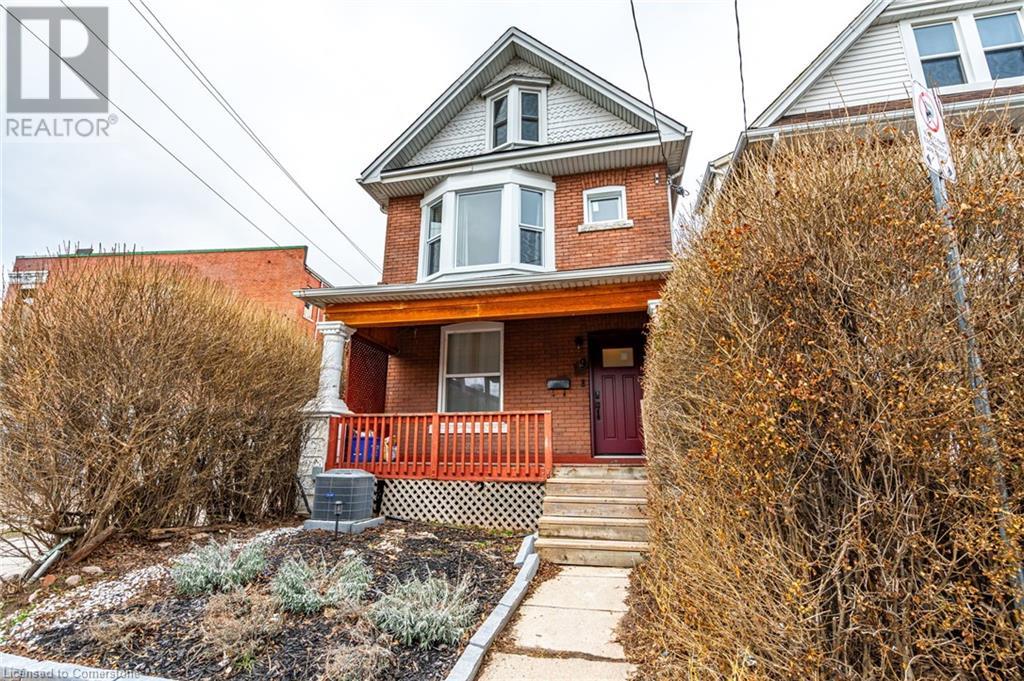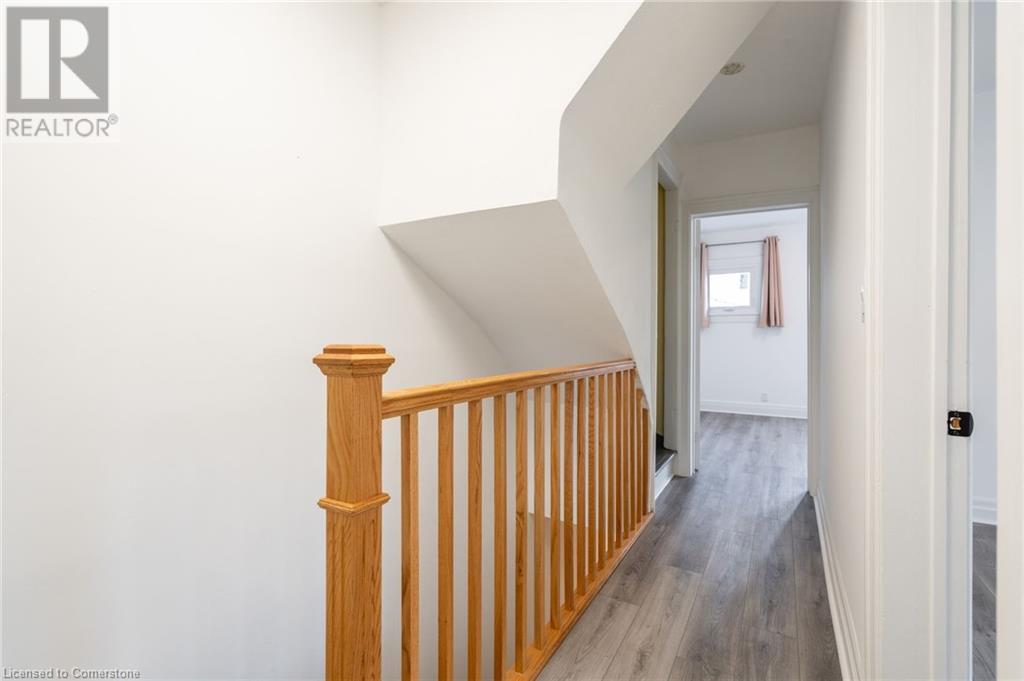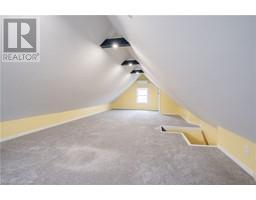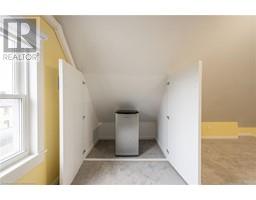9 Stirton Street Unit# Upper Hamilton, Ontario L8L 6E7
2 Bedroom
1 Bathroom
962 ft2
2 Level
Central Air Conditioning
Forced Air
$2,100 MonthlyHeat, Water
This beautifully updated upper-level unit offers three spacious bedrooms, a modern kitchen with brand-new appliances. The attic space, if not used for a bedroom, is ideal for a home office, creative studio, playroom, or extra storage. With easy street parking, you get the best of both worlds — accessibility and charm. Don’t miss your chance to call this modern, character-filled space home — book your showing today! (id:50886)
Property Details
| MLS® Number | 40709693 |
| Property Type | Single Family |
| Structure | Porch |
Building
| Bathroom Total | 1 |
| Bedrooms Above Ground | 2 |
| Bedrooms Total | 2 |
| Appliances | Dishwasher, Dryer |
| Architectural Style | 2 Level |
| Basement Type | None |
| Construction Style Attachment | Detached |
| Cooling Type | Central Air Conditioning |
| Exterior Finish | Brick |
| Foundation Type | Stone |
| Heating Fuel | Natural Gas |
| Heating Type | Forced Air |
| Stories Total | 2 |
| Size Interior | 962 Ft2 |
| Type | House |
| Utility Water | Municipal Water |
Parking
| None |
Land
| Access Type | Road Access |
| Acreage | No |
| Sewer | Municipal Sewage System |
| Size Depth | 80 Ft |
| Size Frontage | 22 Ft |
| Size Total Text | Under 1/2 Acre |
| Zoning Description | D |
Rooms
| Level | Type | Length | Width | Dimensions |
|---|---|---|---|---|
| Second Level | Bedroom | 14'5'' x 10'8'' | ||
| Second Level | Bedroom | 10'4'' x 10'7'' | ||
| Second Level | Kitchen | 10'7'' x 10'7'' | ||
| Second Level | 3pc Bathroom | 7'10'' x 5'10'' |
https://www.realtor.ca/real-estate/28066512/9-stirton-street-unit-upper-hamilton
Contact Us
Contact us for more information
Drew Woolcott
Broker
http//www.woolcott.ca
RE/MAX Escarpment Realty Inc.
#1b-493 Dundas Street E.
Waterdown, Ontario L0R 2H1
#1b-493 Dundas Street E.
Waterdown, Ontario L0R 2H1
(905) 689-9223









































