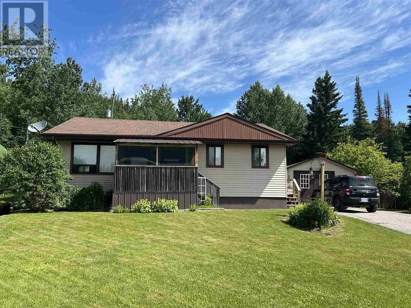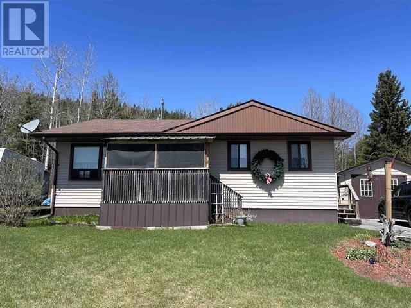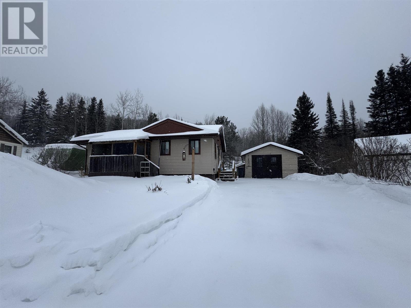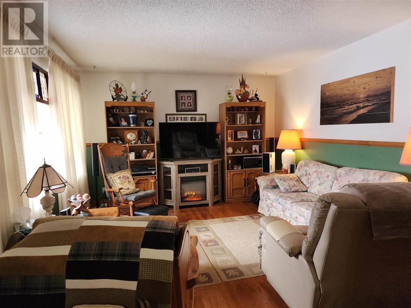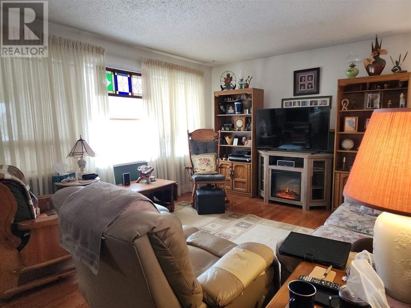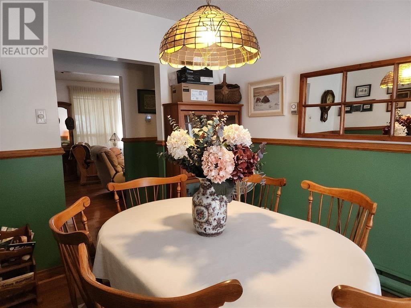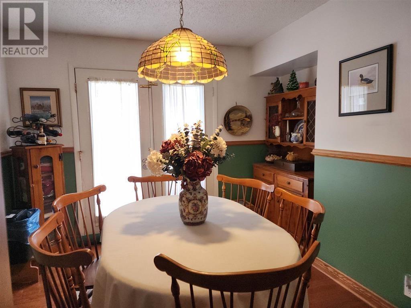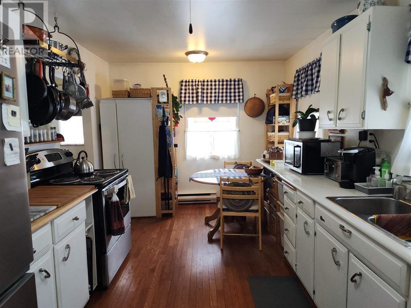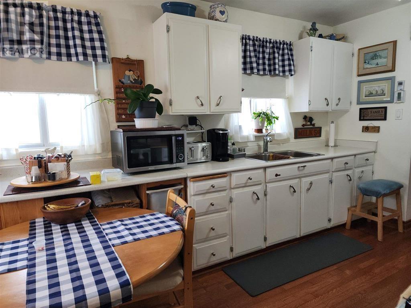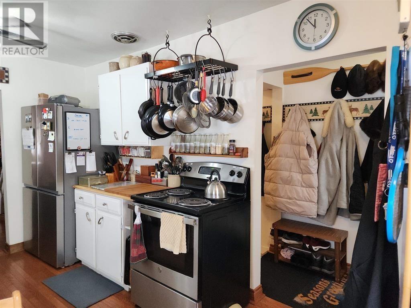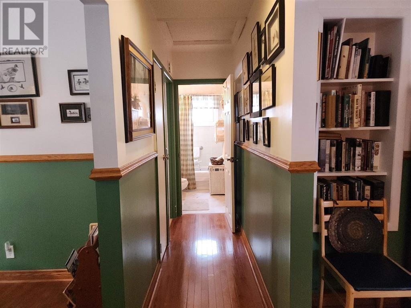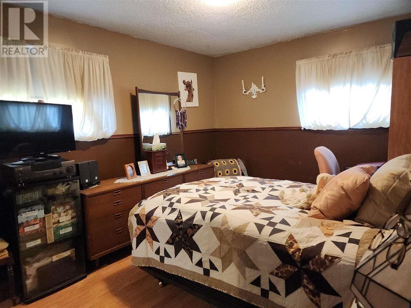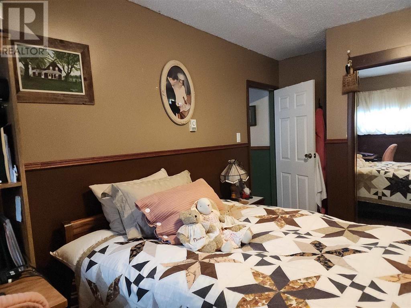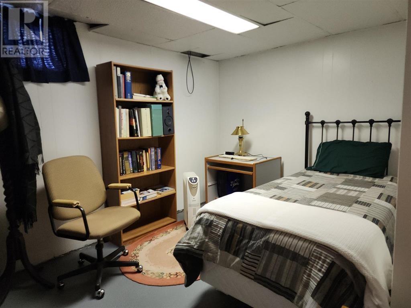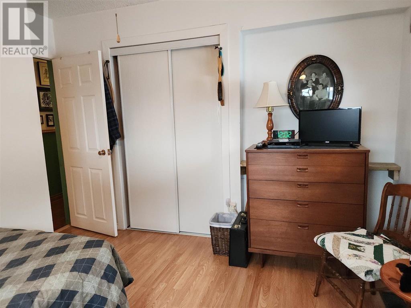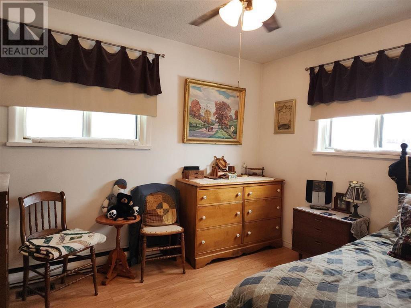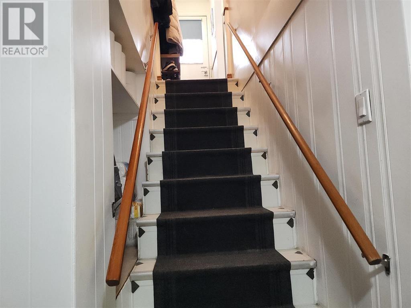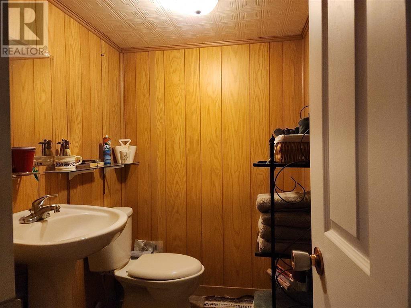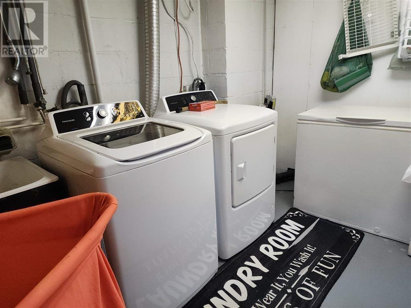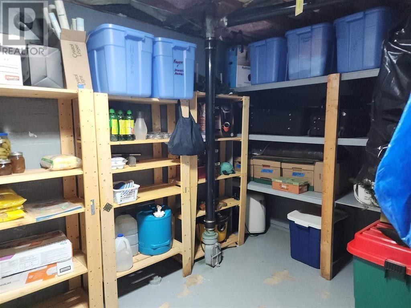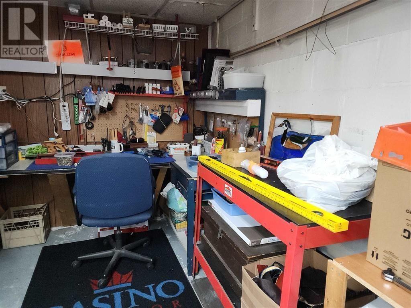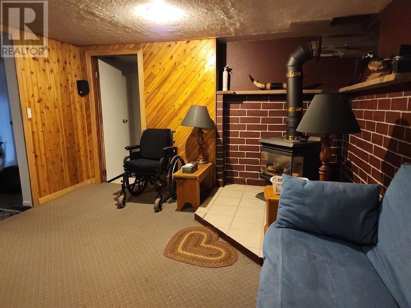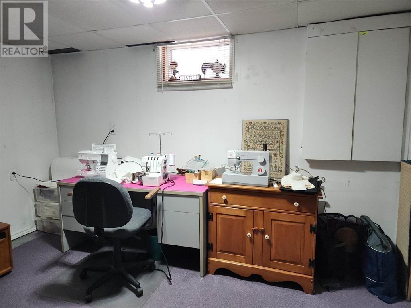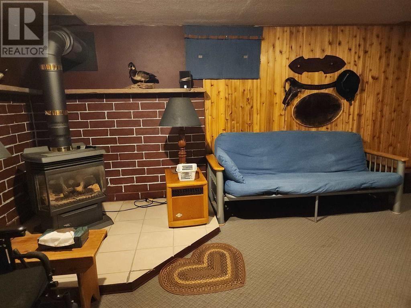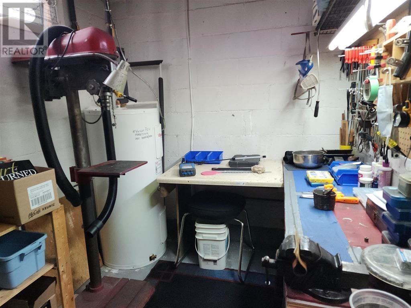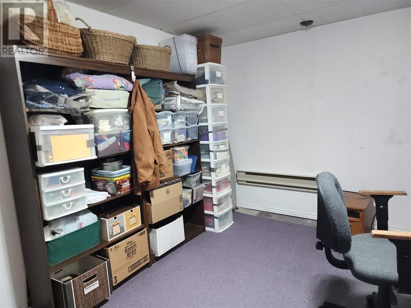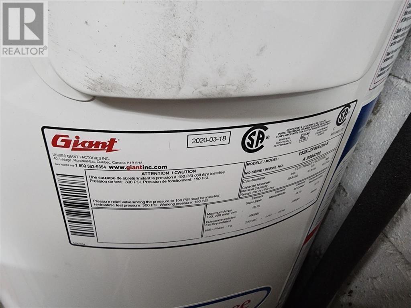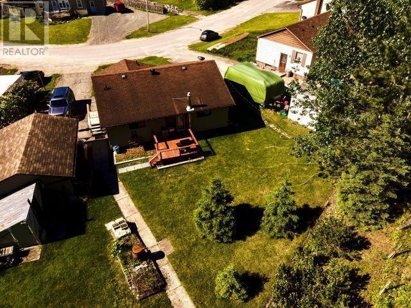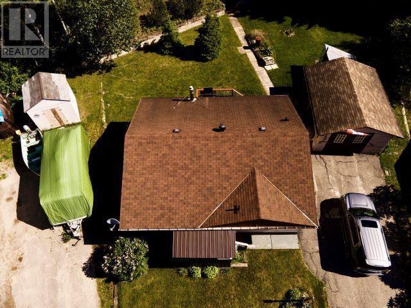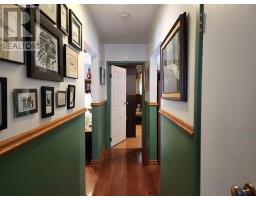9 Swallow Dr Manitouwadge, Ontario P0T 2C0
$219,900
Nestled in the picturesque Manitouwadge, Ontario, in the heart of the Boreal Forest and surrounded by world class fishing and hunting. This solid home offers a 13,000 sq ft lot backing onto greenspace. The main floor boasts an eat-in kitchen with ample storage, a cozy living room with hardwood flooring, a dining room with patio doors leading to a deck, two bedrooms with views of the stunning backyard, and a 4-piece bathroom. The lower level includes a well-appointed recreation room for cozy evenings, two bonus rooms, a storage room, a workshop and a laundry. Additional features include parking for three cars, a single-car garage, a sunroom, a storage shed, and direct access to nature. This all-electric home has 200-amp service and a wired garage with plenty of room for hobbies or parking,there is also an attached storage shed ready for those fun extras. This unbeatable location on a quiet drive with no rear neighbors offers access to snowmobile and ATV trails right from your backyard, plus it is a five-minute walk to the beach. The generously sized home is perfect for a large family. Enjoy sunbathing on the deck off the dining room or tending your garden! This expansive yard provides ample space for a large garden, a chicken coop, and even a pool! Welcome to 9 Swallow Drive in beautiful Manitouwadge Ontario and welcome home. Visit www.century21superior.com for more info and pics (id:50886)
Property Details
| MLS® Number | TB250302 |
| Property Type | Single Family |
| Community Name | Manitouwadge |
| Communication Type | High Speed Internet |
| Features | Paved Driveway |
| Storage Type | Storage Shed |
| Structure | Deck, Shed |
Building
| Bathroom Total | 2 |
| Bedrooms Above Ground | 2 |
| Bedrooms Total | 2 |
| Age | 63 Years |
| Appliances | Stove, Dryer, Microwave, Refrigerator, Washer |
| Architectural Style | Bungalow |
| Basement Development | Finished |
| Basement Type | Full (finished) |
| Construction Style Attachment | Detached |
| Exterior Finish | Aluminum Siding |
| Fireplace Present | Yes |
| Fireplace Total | 1 |
| Flooring Type | Hardwood |
| Heating Fuel | Electric |
| Heating Type | Baseboard Heaters |
| Stories Total | 1 |
| Size Interior | 903 Ft2 |
| Utility Water | Municipal Water |
Parking
| Garage | |
| Detached Garage |
Land
| Access Type | Road Access |
| Acreage | No |
| Sewer | Sanitary Sewer |
| Size Frontage | 55.0900 |
| Size Total Text | Under 1/2 Acre |
Rooms
| Level | Type | Length | Width | Dimensions |
|---|---|---|---|---|
| Basement | Bonus Room | 8.3x12.9 | ||
| Basement | Bonus Room | 11x5 | ||
| Basement | Recreation Room | 12.8x15.8 | ||
| Basement | Cold Room | 7.8x18 | ||
| Basement | Bonus Room | 9.4x11 | ||
| Basement | Bathroom | 3pc | ||
| Main Level | Living Room | 9.11x17 | ||
| Main Level | Primary Bedroom | 12.2x10 | ||
| Main Level | Kitchen | 9.8x15.1 | ||
| Main Level | Bathroom | 4pc | ||
| Main Level | Dining Room | 9.4x11.3 | ||
| Main Level | Bedroom | 9.1x11 | ||
| Main Level | Sunroom | 7.3x9.4 |
Utilities
| Cable | Available |
| Electricity | Available |
| Telephone | Available |
https://www.realtor.ca/real-estate/27929414/9-swallow-dr-manitouwadge-manitouwadge
Contact Us
Contact us for more information
Simone Donaldson
Salesperson
www.century21superior.com/
www.facebook.com/SimoneDonaldsonRealtor/
68 Algoma St. N. Suite 101
Thunder Bay, Ontario P7A 4Z3
(807) 766-2221
(807) 767-0021
WWW.CENTURY21SUPERIOR.COM

