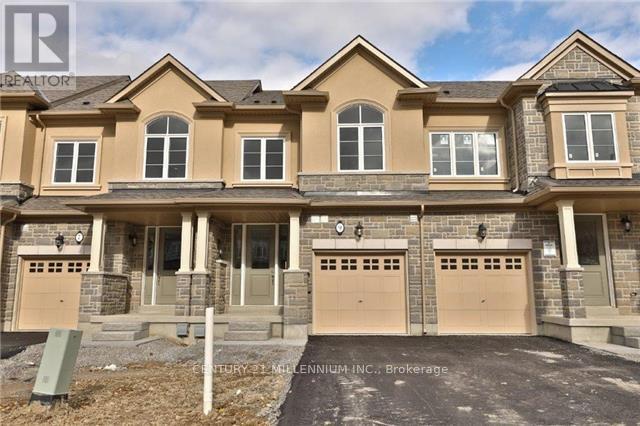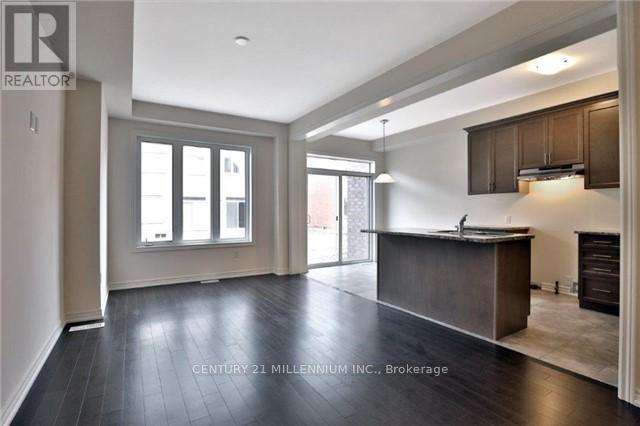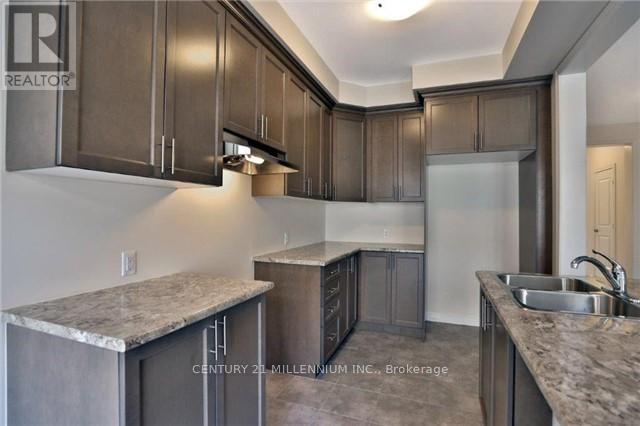9 Talence Drive Hamilton, Ontario L8J 2T7
$3,100 Monthly
Opportunity Knocks! Stunning 3-Bedroom + Loft, 4 Washroom Townhome in Stoney Creek on the Mountain Welcome to ""On The Ridge"" by Rosehaven Homes, where elegance meets convenience! This spacious freehold townhome offers over 2,000 sq. ft. of beautifully finished living space across three levels, providing ample room for comfort and style. Home Features: Bedrooms: 3 plus an additional loft, perfect for a home office or cozy retreat. Bathrooms: 3.5 baths, including a luxurious primary bath with a freestanding soaker tub and separate shower. Living Space: Bright, open-concept design that flows effortlessly from room to room, ideal for entertaining. Laundry: Convenient second-floor laundry room makes daily tasks a breeze. Location: Nestled in the heart of Stoney Creek Mountain, this home is steps from schools, parks, and trails, with quick access to shopping, dining, and highways for easy commuting. This is a rare rental opportunity to enjoy a beautifully appointed home with the flexibility of a lease. Don't miss out schedule your showing today! **** EXTRAS **** 3 Levels of Living Space! (id:50886)
Property Details
| MLS® Number | X10421940 |
| Property Type | Single Family |
| Community Name | Stoney Creek Mountain |
| AmenitiesNearBy | Park, Schools, Public Transit |
| CommunityFeatures | Community Centre, School Bus |
| Features | Irregular Lot Size, Flat Site, Lighting |
| ParkingSpaceTotal | 2 |
Building
| BathroomTotal | 4 |
| BedroomsAboveGround | 3 |
| BedroomsTotal | 3 |
| Appliances | Oven - Built-in, Central Vacuum, Water Heater, Dishwasher, Dryer, Microwave, Oven, Refrigerator, Stove, Washer |
| BasementDevelopment | Unfinished |
| BasementType | Full (unfinished) |
| ConstructionStyleAttachment | Attached |
| CoolingType | Central Air Conditioning |
| ExteriorFinish | Brick, Stucco |
| FireProtection | Alarm System, Smoke Detectors |
| FoundationType | Brick, Concrete |
| HalfBathTotal | 1 |
| HeatingFuel | Natural Gas |
| HeatingType | Forced Air |
| StoriesTotal | 3 |
| SizeInterior | 1999.983 - 2499.9795 Sqft |
| Type | Row / Townhouse |
| UtilityWater | Municipal Water |
Parking
| Attached Garage |
Land
| AccessType | Highway Access |
| Acreage | No |
| LandAmenities | Park, Schools, Public Transit |
| Sewer | Sanitary Sewer |
| SizeTotalText | Under 1/2 Acre |
Rooms
| Level | Type | Length | Width | Dimensions |
|---|---|---|---|---|
| Second Level | Primary Bedroom | 4.57 m | 3.51 m | 4.57 m x 3.51 m |
| Second Level | Laundry Room | Measurements not available | ||
| Second Level | Family Room | 4.62 m | 3.15 m | 4.62 m x 3.15 m |
| Second Level | Bedroom 2 | 3.25 m | 3.15 m | 3.25 m x 3.15 m |
| Third Level | Bedroom 3 | 4.72 m | 3.1 m | 4.72 m x 3.1 m |
| Main Level | Foyer | Measurements not available | ||
| Main Level | Dining Room | 3.66 m | 3.05 m | 3.66 m x 3.05 m |
| Main Level | Living Room | 4.27 m | 3.25 m | 4.27 m x 3.25 m |
| Main Level | Kitchen | 3.2 m | 2.44 m | 3.2 m x 2.44 m |
| Main Level | Eating Area | 2.44 m | 2.44 m | 2.44 m x 2.44 m |
Utilities
| Cable | Available |
| Sewer | Installed |
Interested?
Contact us for more information
Sean Findlay
Salesperson
181 Queen St East
Brampton, Ontario L6W 2B3









































