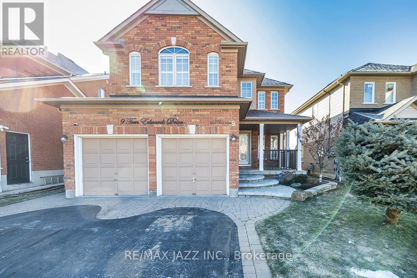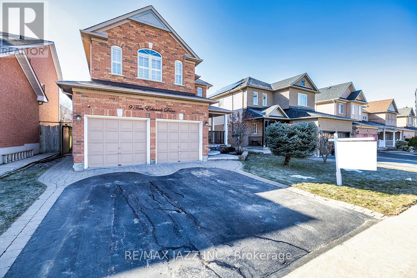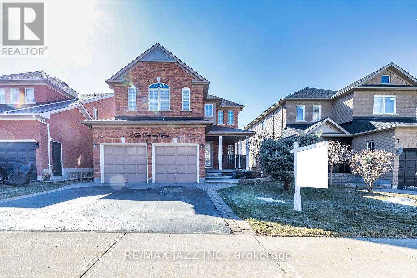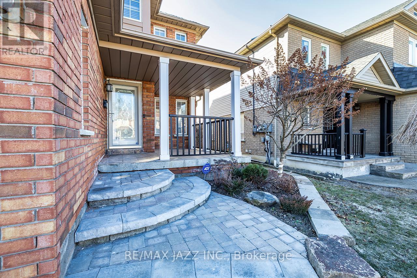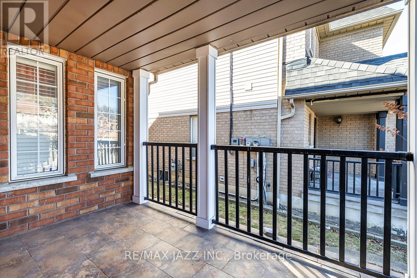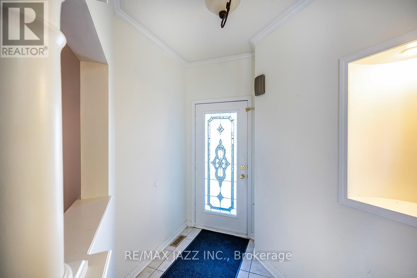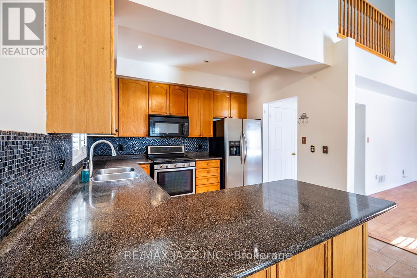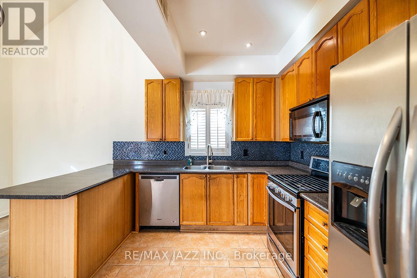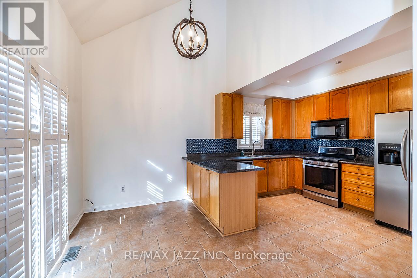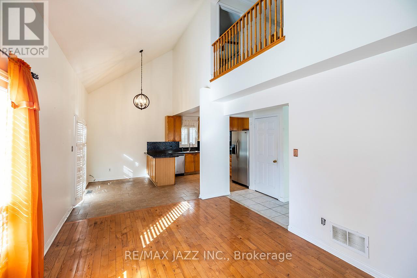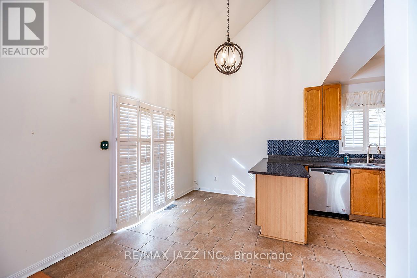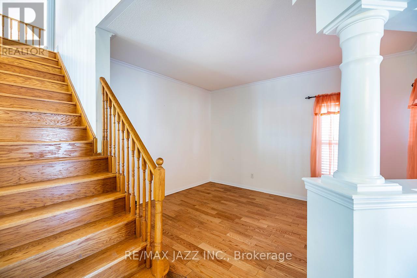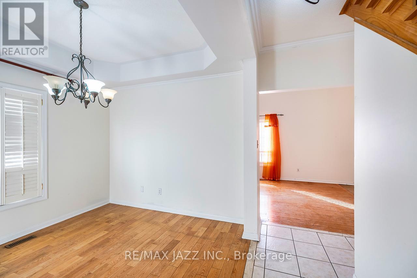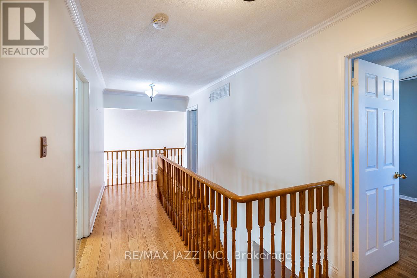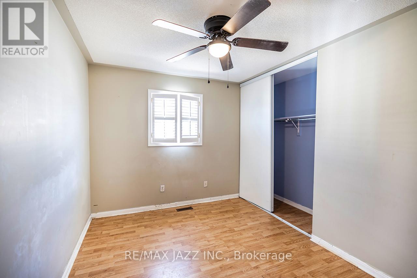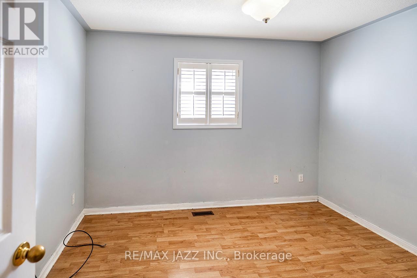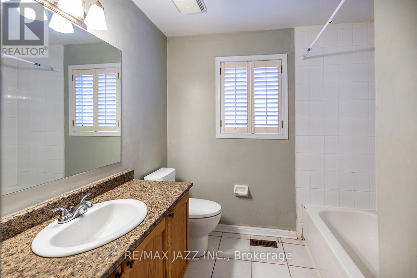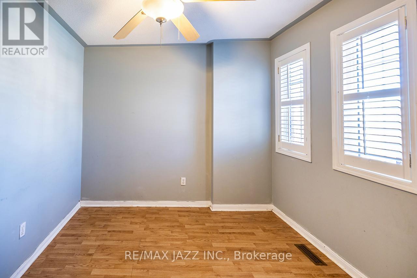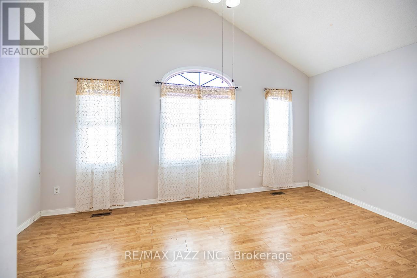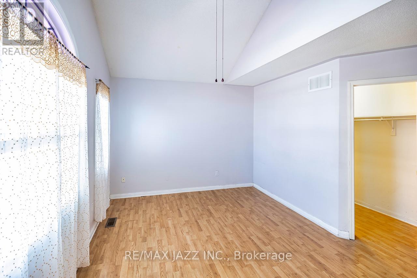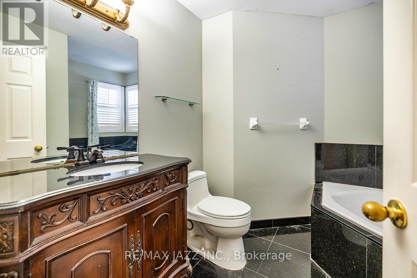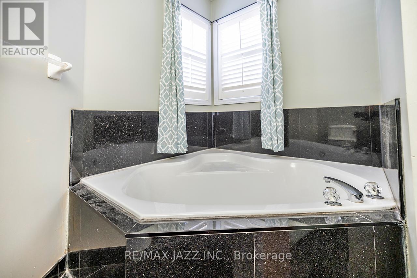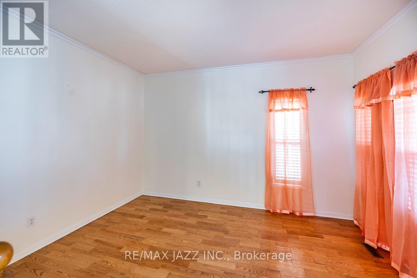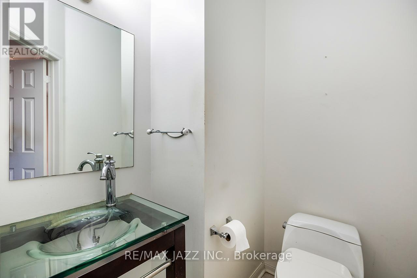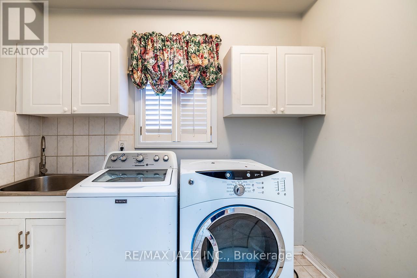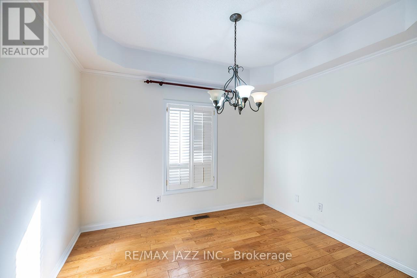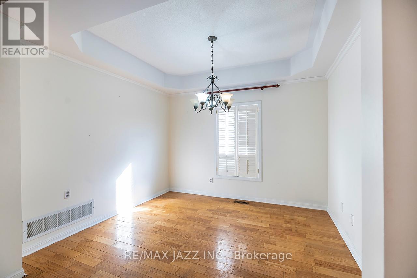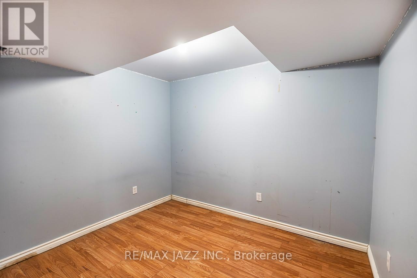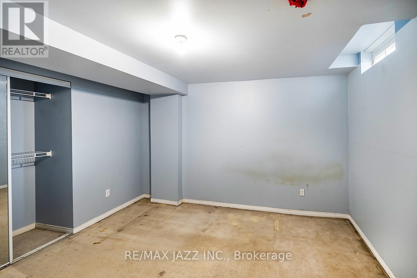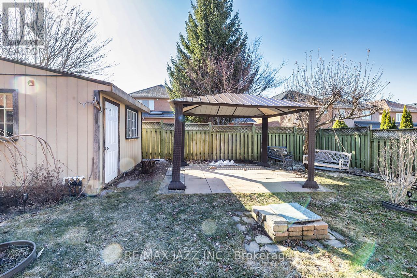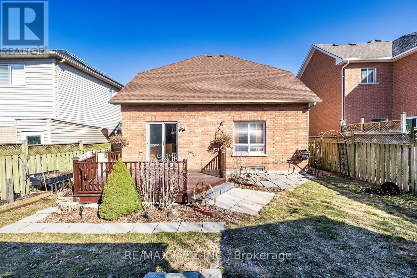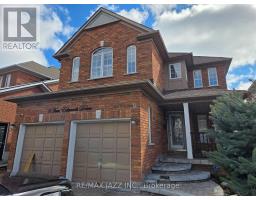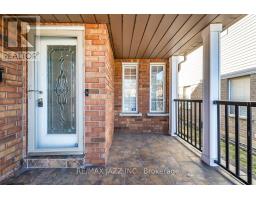9 Tom Edwards Drive Whitby, Ontario L1R 2R4
$890,000
Detached 2 storey home in sought after north Whitby neighbourhood close to most amenities. Built in 2001 and 1946sf as per MPAC. Features include a spacious foyer, main floor laundry, direct garage access, formal dining area and a kitchen overlooking the family room with cathedral ceiling and gas fireplace. The second floor has four bedrooms and two bathrooms. This includes an ensuite for the primary bedroom and a walk-in closet. The basement has a finished rec room, two bedrooms, an office and a bathroom. Gas furnace replaced in 2019 as per the furnace tag. The fenced rear yard has a deck, gazebo and garden shed. This property is sold on an "AS IS" 'WHERE IS" basis with no representations or warranties. (id:50886)
Property Details
| MLS® Number | E12037711 |
| Property Type | Single Family |
| Community Name | Rolling Acres |
| Amenities Near By | Public Transit, Schools |
| Parking Space Total | 4 |
Building
| Bathroom Total | 4 |
| Bedrooms Above Ground | 4 |
| Bedrooms Below Ground | 2 |
| Bedrooms Total | 6 |
| Age | 16 To 30 Years |
| Basement Development | Finished |
| Basement Type | N/a (finished) |
| Construction Style Attachment | Detached |
| Cooling Type | Central Air Conditioning |
| Exterior Finish | Brick, Vinyl Siding |
| Fireplace Present | Yes |
| Flooring Type | Hardwood, Carpeted, Laminate, Ceramic |
| Foundation Type | Poured Concrete |
| Half Bath Total | 1 |
| Heating Fuel | Natural Gas |
| Heating Type | Forced Air |
| Stories Total | 2 |
| Size Interior | 1,500 - 2,000 Ft2 |
| Type | House |
| Utility Water | Municipal Water |
Parking
| Attached Garage | |
| Garage |
Land
| Acreage | No |
| Land Amenities | Public Transit, Schools |
| Sewer | Sanitary Sewer |
| Size Depth | 114 Ft ,10 In |
| Size Frontage | 41 Ft ,9 In |
| Size Irregular | 41.8 X 114.9 Ft |
| Size Total Text | 41.8 X 114.9 Ft|under 1/2 Acre |
Rooms
| Level | Type | Length | Width | Dimensions |
|---|---|---|---|---|
| Second Level | Primary Bedroom | 3.26 m | 5.03 m | 3.26 m x 5.03 m |
| Second Level | Bedroom 2 | 3.59 m | 2.83 m | 3.59 m x 2.83 m |
| Second Level | Bedroom 3 | 2.83 m | 3.42 m | 2.83 m x 3.42 m |
| Second Level | Bedroom 4 | 3.47 m | 2.71 m | 3.47 m x 2.71 m |
| Basement | Bedroom | 3.53 m | 4.09 m | 3.53 m x 4.09 m |
| Basement | Office | 2.78 m | 2.87 m | 2.78 m x 2.87 m |
| Basement | Recreational, Games Room | 3.33 m | 5.74 m | 3.33 m x 5.74 m |
| Basement | Bedroom | 3.25 m | 3.74 m | 3.25 m x 3.74 m |
| Main Level | Living Room | 3.26 m | 4.16 m | 3.26 m x 4.16 m |
| Main Level | Dining Room | 3.05 m | 3.3 m | 3.05 m x 3.3 m |
| Main Level | Family Room | 5.15 m | 3.04 m | 5.15 m x 3.04 m |
| Main Level | Kitchen | 3.29 m | 4.04 m | 3.29 m x 4.04 m |
Utilities
| Cable | Installed |
| Electricity | Installed |
| Sewer | Installed |
https://www.realtor.ca/real-estate/28064815/9-tom-edwards-drive-whitby-rolling-acres-rolling-acres
Contact Us
Contact us for more information
Neil C. Ryan
Broker
www.neilryanremax.com/
www.facebook.com/neil.ryan.9250
21 Drew Street
Oshawa, Ontario L1H 4Z7
(905) 728-1600
(905) 436-1745


