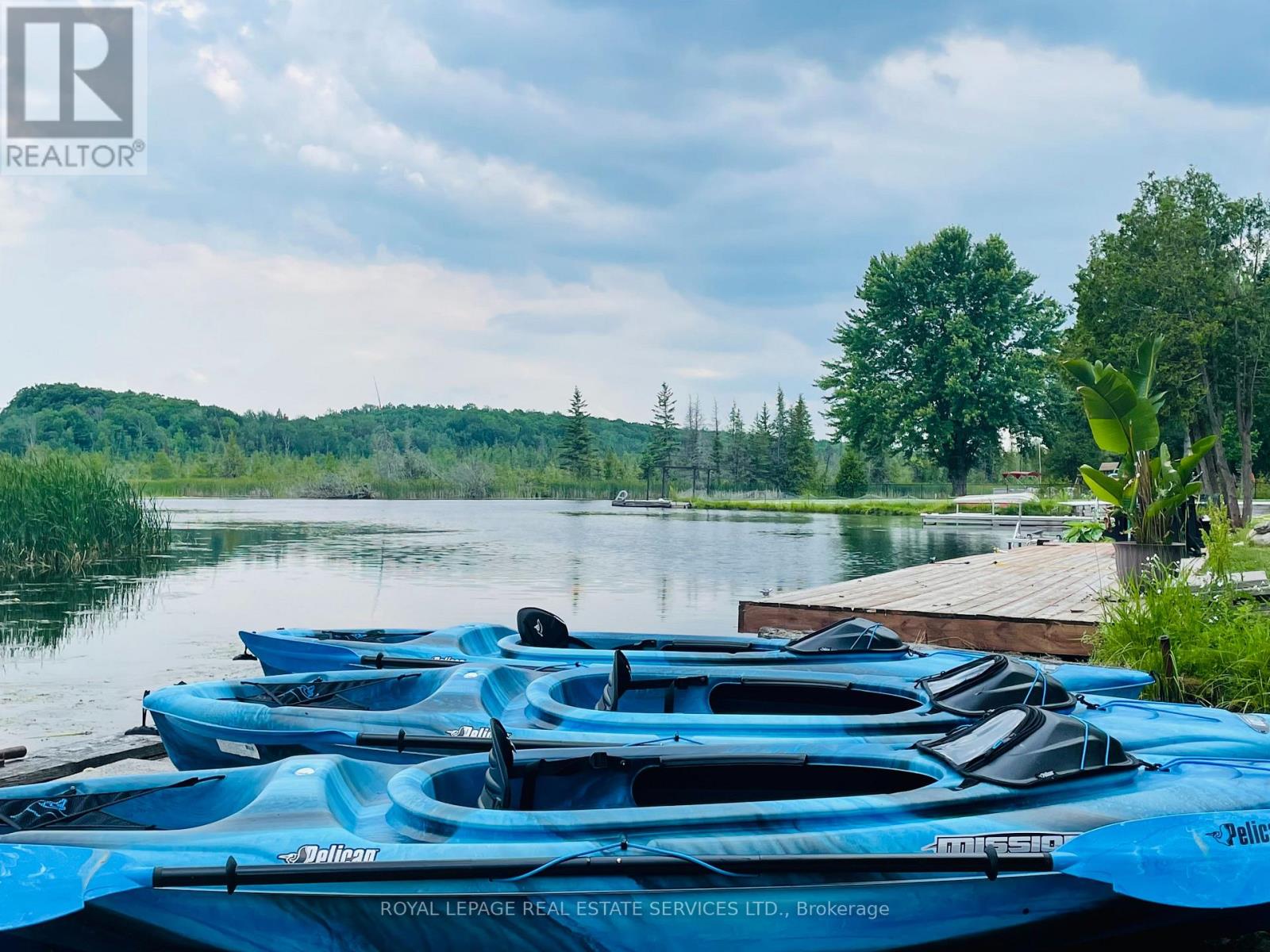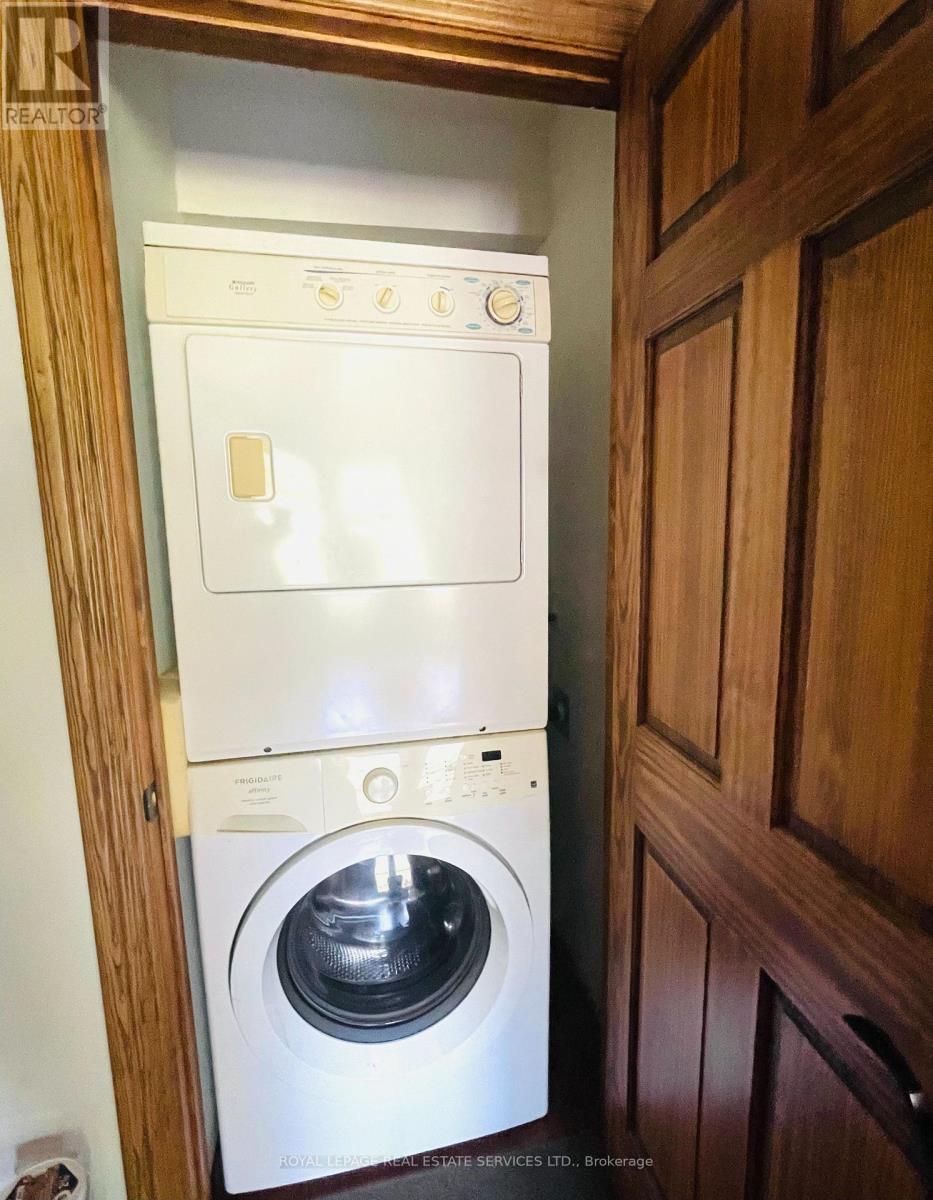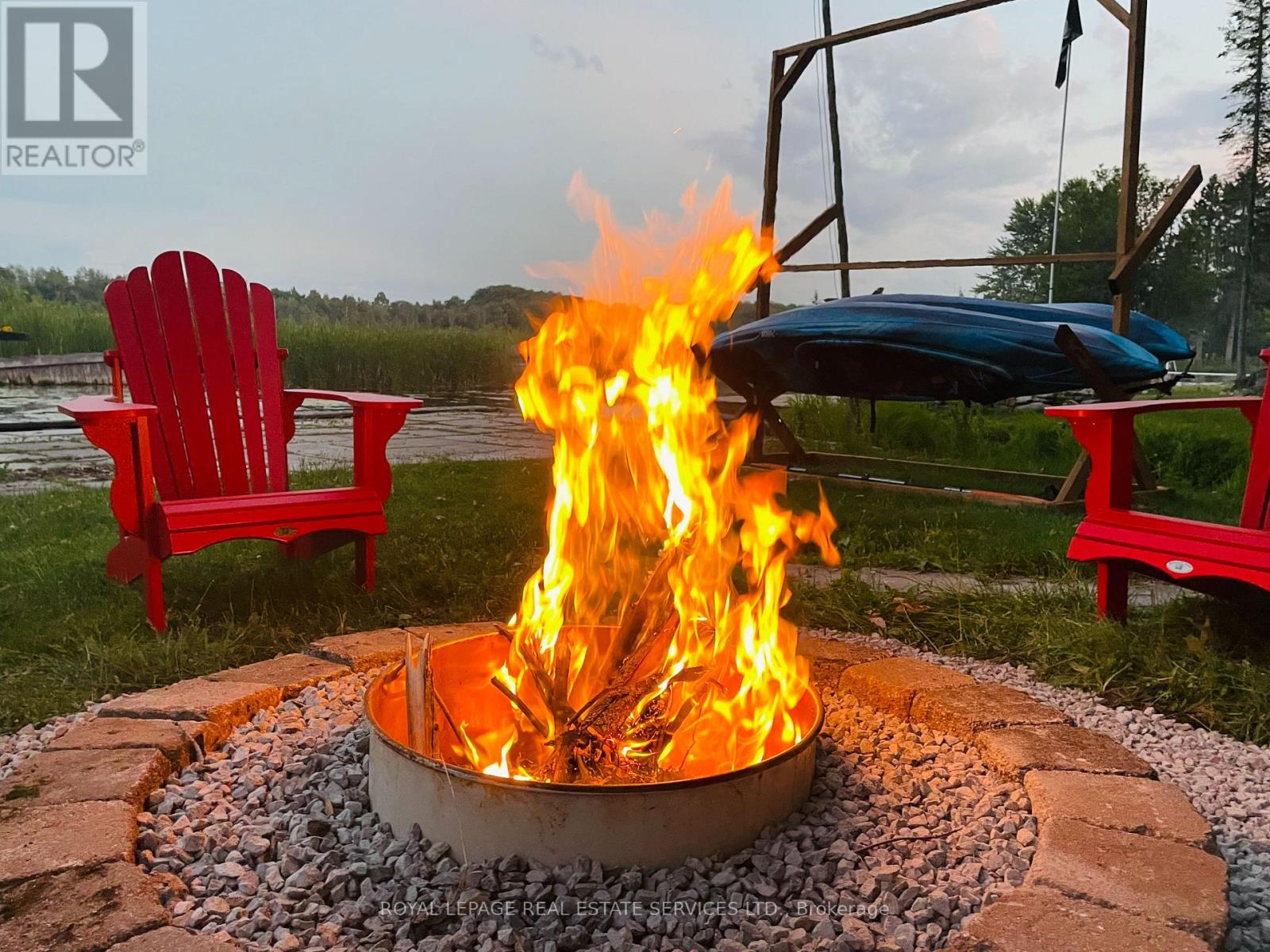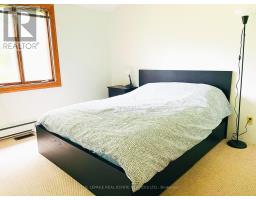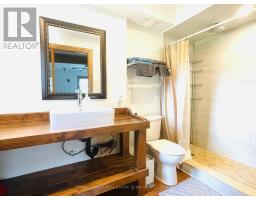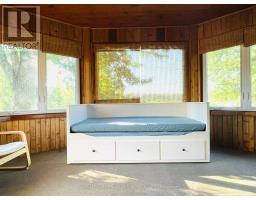9 Trent View Road Kawartha Lakes, Ontario K0M 2B0
4 Bedroom
2 Bathroom
1499.9875 - 1999.983 sqft
Bungalow
Fireplace
Central Air Conditioning
Forced Air
Waterfront
$3,300 Monthly
This 4 Season Waterfront Country Home or Cottage Sits On A Deep Private Lot On Trent Canal Between Mitchell Lake AndBalsam. Gorgeously Landscaped Level Lot With Lots Of Room For Games And Entertainment. It Features An Open-Concept DesignWith Cathedral Ceiling & Superior Layout, Spacious Living Room With Floor-To-Ceiling Window And Four French Doors WalkingOut To A Large Two-Tier Deck with Stunning Water view. Furnished . (id:50886)
Property Details
| MLS® Number | X9371360 |
| Property Type | Single Family |
| Community Name | Kirkfield |
| AmenitiesNearBy | Marina, Park |
| Features | Cul-de-sac, Wooded Area |
| ParkingSpaceTotal | 13 |
| Structure | Shed, Breakwater |
| ViewType | Direct Water View |
| WaterFrontType | Waterfront |
Building
| BathroomTotal | 2 |
| BedroomsAboveGround | 4 |
| BedroomsTotal | 4 |
| ArchitecturalStyle | Bungalow |
| BasementDevelopment | Unfinished |
| BasementType | Crawl Space (unfinished) |
| ConstructionStyleAttachment | Detached |
| CoolingType | Central Air Conditioning |
| ExteriorFinish | Wood |
| FireplacePresent | Yes |
| FoundationType | Block |
| HeatingFuel | Propane |
| HeatingType | Forced Air |
| StoriesTotal | 1 |
| SizeInterior | 1499.9875 - 1999.983 Sqft |
| Type | House |
Parking
| Attached Garage |
Land
| AccessType | Private Road, Year-round Access, Private Docking |
| Acreage | No |
| LandAmenities | Marina, Park |
| Sewer | Septic System |
| SizeTotalText | 1/2 - 1.99 Acres |
Rooms
| Level | Type | Length | Width | Dimensions |
|---|---|---|---|---|
| Main Level | Living Room | 7.01 m | 4.42 m | 7.01 m x 4.42 m |
| Main Level | Laundry Room | 2.95 m | 1.19 m | 2.95 m x 1.19 m |
| Main Level | Bathroom | 2.31 m | 2.36 m | 2.31 m x 2.36 m |
| Main Level | Bedroom | 3.45 m | 3.48 m | 3.45 m x 3.48 m |
| Main Level | Bedroom 2 | 3.48 m | 2.34 m | 3.48 m x 2.34 m |
| Main Level | Bedroom 3 | 2.84 m | 2.39 m | 2.84 m x 2.39 m |
| Main Level | Bathroom | 3.43 m | 1.52 m | 3.43 m x 1.52 m |
| Main Level | Solarium | 4.57 m | 4.57 m | 4.57 m x 4.57 m |
| Main Level | Bedroom 4 | 4.98 m | 4.19 m | 4.98 m x 4.19 m |
| Main Level | Kitchen | 3.51 m | 3.86 m | 3.51 m x 3.86 m |
Utilities
| Cable | Available |
https://www.realtor.ca/real-estate/27476322/9-trent-view-road-kawartha-lakes-kirkfield-kirkfield
Interested?
Contact us for more information
Li Liu
Salesperson
Royal LePage Real Estate Services Ltd.
251 North Service Rd #102
Oakville, Ontario L6M 3E7
251 North Service Rd #102
Oakville, Ontario L6M 3E7

