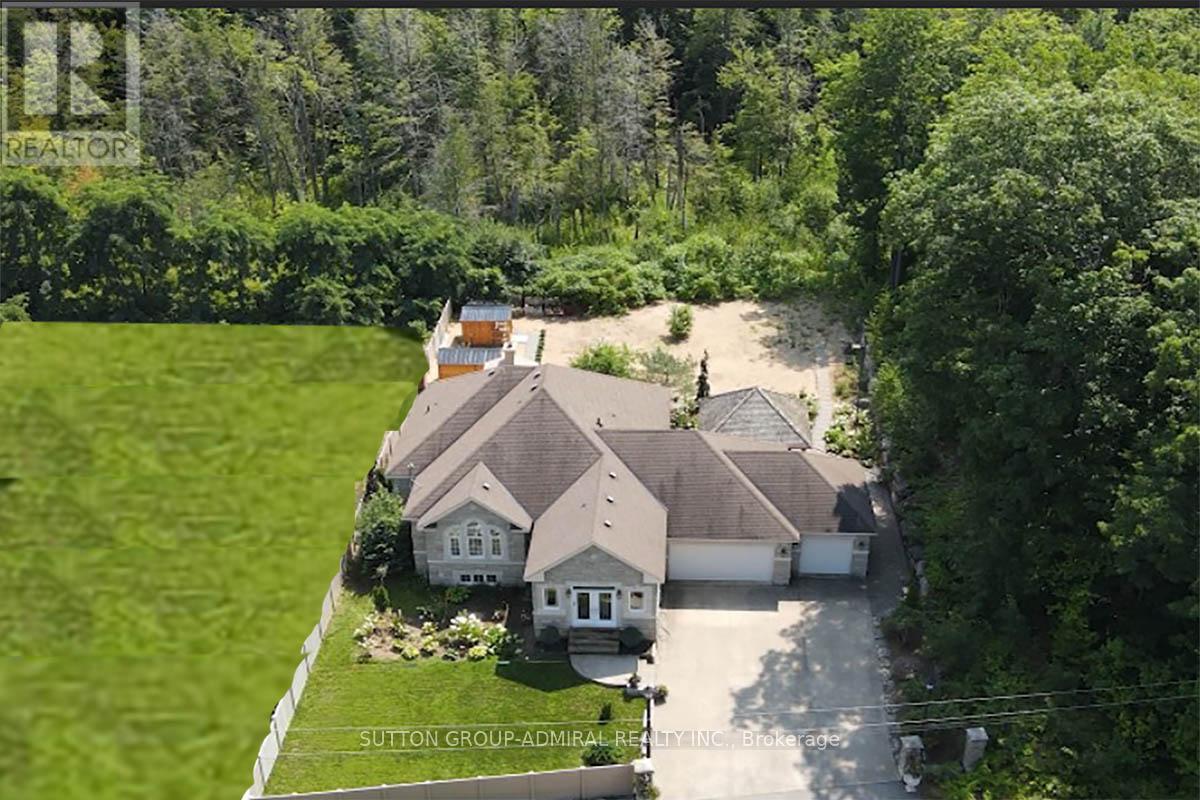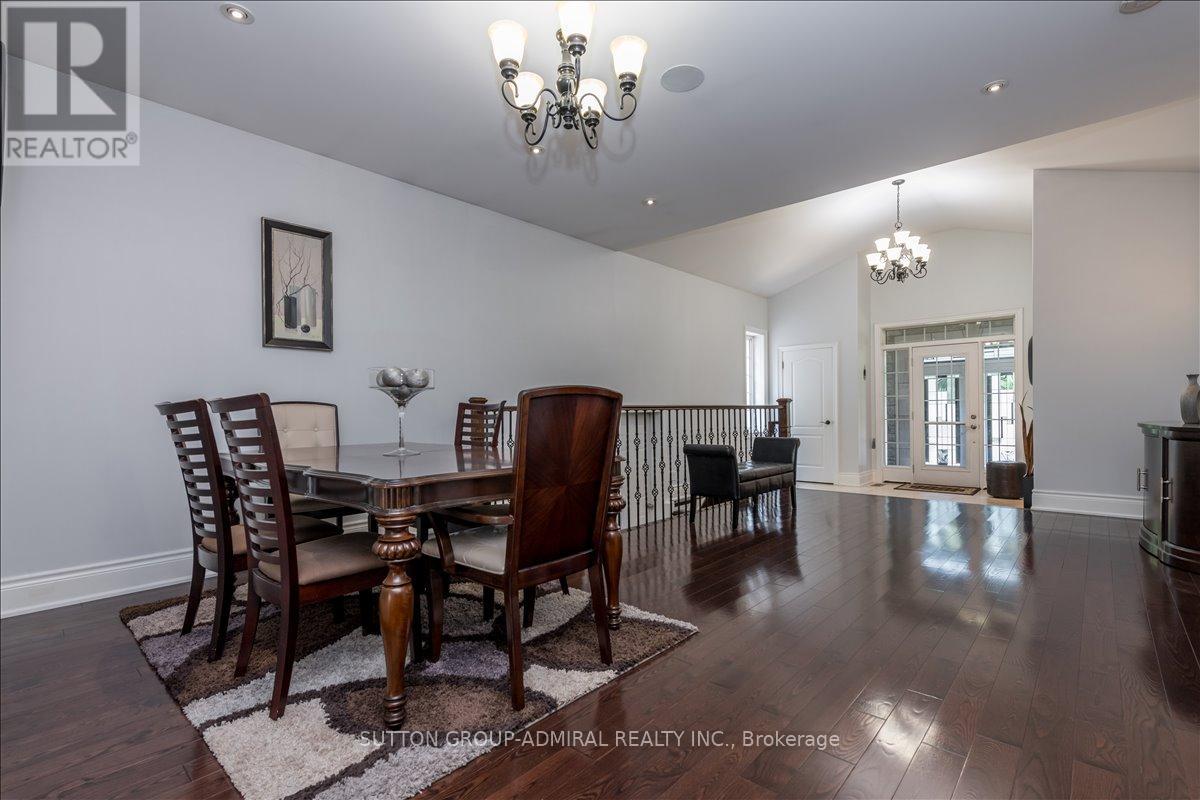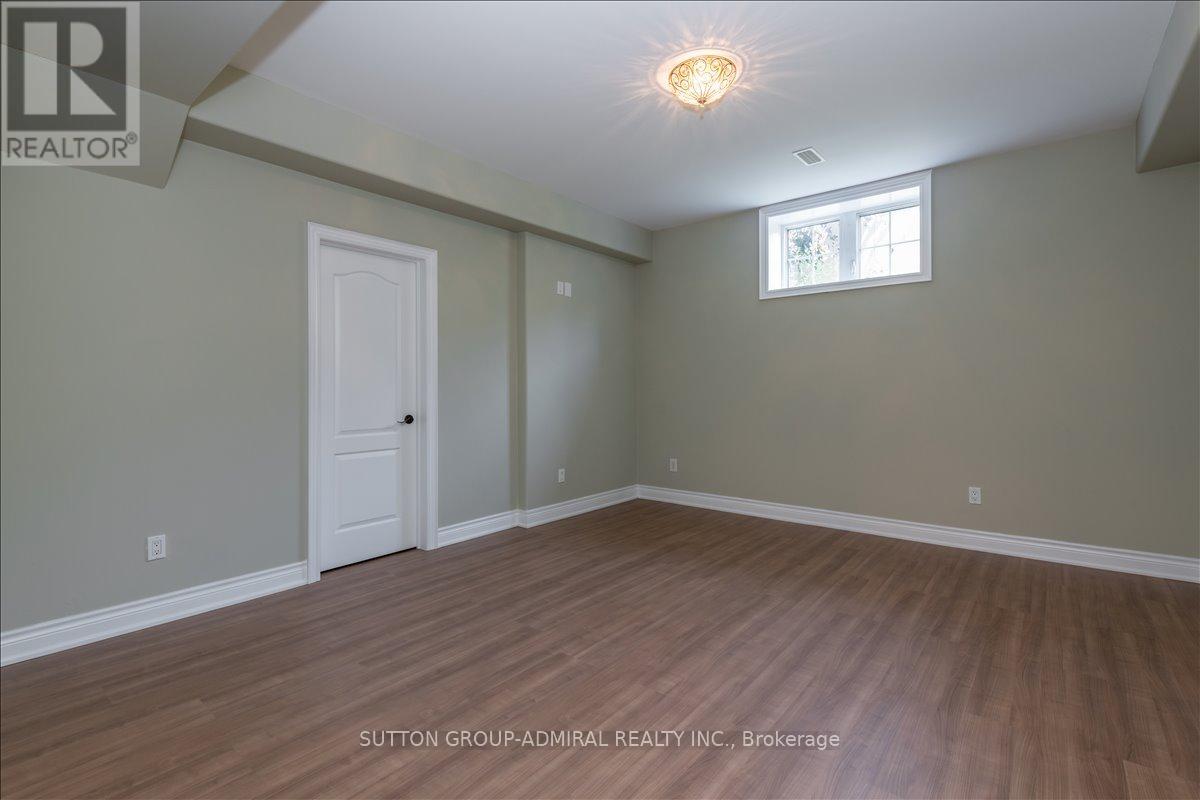9 Tucson Road E Tiny, Ontario L9M 0B6
$1,399,900
Absolutely Amazing Custom-Built Bungalow Surrounded by Mature Trees. This home offers a generous total living area of 4,700 sq ft, including a 2,350 sq ft main level and a fully livable 2,350 sq ft lower level with 9-foot ceilings and a separate entrance, which can generate additional income to help pay your mortgage, ensuring privacy and convenience for tenants or guests. The lower level features a living room, dining room, and 2 bedrooms with heated flooring and a wood-burning fireplace. Home w/ the Beautiful brick and stone exterior with a triple car garage. Inside features hardwood flooring throughout, pot lights, and a custom kitchen with granite countertops, backsplash, modern-style cabinetry, and a walkout to a large deck with a brick oven and private backyard. Spacious family room with a large window overlooking the front yard. The primary bedroom includes a large walk-in closet. Enjoy the beautiful backyard complete with a natural wood sauna, wood shed, gazebo, and BBQ areaa true outdoor oasis. Just steps to Sawlog Bay, where you can enjoy the fresh air, amazing lake fishing, and relaxing days on the sandy beach. (id:50886)
Property Details
| MLS® Number | S12103250 |
| Property Type | Single Family |
| Community Name | Rural Tiny |
| Parking Space Total | 15 |
Building
| Bathroom Total | 4 |
| Bedrooms Above Ground | 3 |
| Bedrooms Below Ground | 2 |
| Bedrooms Total | 5 |
| Age | 6 To 15 Years |
| Appliances | Garage Door Opener |
| Architectural Style | Raised Bungalow |
| Basement Features | Apartment In Basement, Separate Entrance |
| Basement Type | N/a |
| Construction Style Attachment | Detached |
| Cooling Type | Central Air Conditioning |
| Exterior Finish | Brick |
| Fireplace Present | Yes |
| Flooring Type | Tile, Hardwood, Ceramic |
| Foundation Type | Concrete |
| Half Bath Total | 1 |
| Heating Fuel | Natural Gas |
| Heating Type | Forced Air |
| Stories Total | 1 |
| Size Interior | 2,000 - 2,500 Ft2 |
| Type | House |
Parking
| Attached Garage | |
| Garage |
Land
| Acreage | No |
| Sewer | Septic System |
| Size Depth | 189 Ft ,7 In |
| Size Frontage | 92 Ft ,9 In |
| Size Irregular | 92.8 X 189.6 Ft |
| Size Total Text | 92.8 X 189.6 Ft |
Rooms
| Level | Type | Length | Width | Dimensions |
|---|---|---|---|---|
| Basement | Bedroom 2 | 4.15 m | 4.7 m | 4.15 m x 4.7 m |
| Basement | Recreational, Games Room | 8.99 m | 3.38 m | 8.99 m x 3.38 m |
| Basement | Living Room | 5.09 m | 7.2 m | 5.09 m x 7.2 m |
| Basement | Bedroom | 3.89 m | 5.09 m | 3.89 m x 5.09 m |
| Main Level | Foyer | 4.88 m | 2.54 m | 4.88 m x 2.54 m |
| Main Level | Living Room | 4.57 m | 5.78 m | 4.57 m x 5.78 m |
| Main Level | Family Room | 4.68 m | 6.74 m | 4.68 m x 6.74 m |
| Main Level | Kitchen | 4.97 m | 4.66 m | 4.97 m x 4.66 m |
| Main Level | Primary Bedroom | 4.32 m | 4.12 m | 4.32 m x 4.12 m |
| Main Level | Bedroom 2 | 4.78 m | 3.35 m | 4.78 m x 3.35 m |
| Main Level | Bedroom 3 | 4.78 m | 3.35 m | 4.78 m x 3.35 m |
https://www.realtor.ca/real-estate/28213782/9-tucson-road-e-tiny-rural-tiny
Contact Us
Contact us for more information
Vladimir Krasnopolskey
Salesperson
1881 Steeles Ave. W.
Toronto, Ontario M3H 5Y4
(416) 739-7200
(416) 739-9367
www.suttongroupadmiral.com/































































