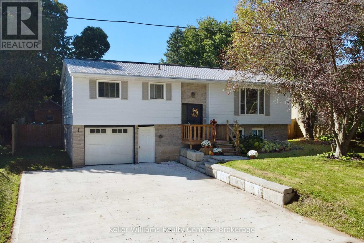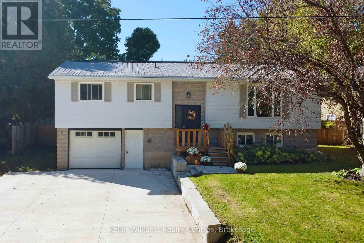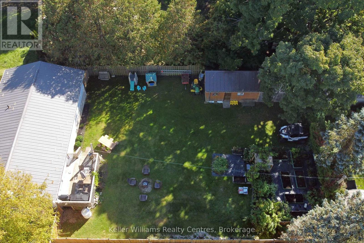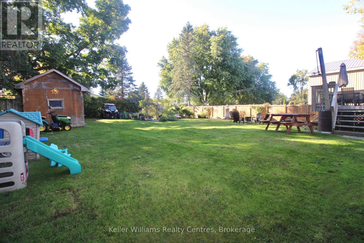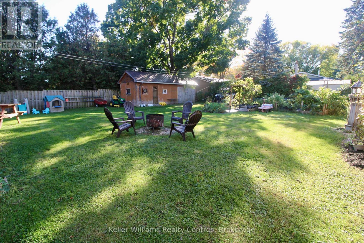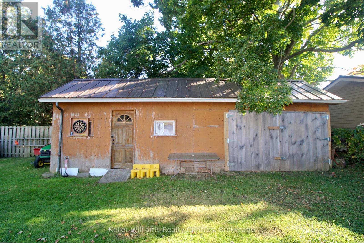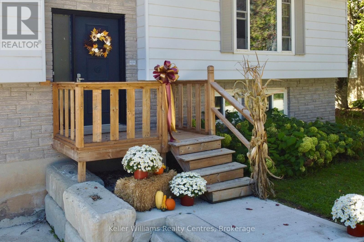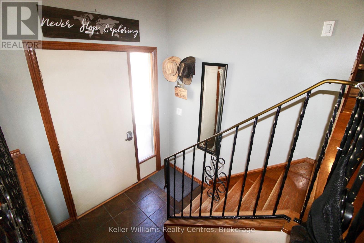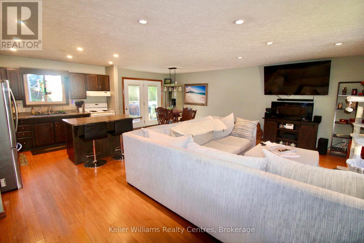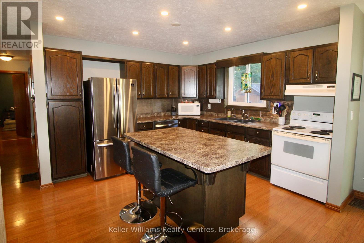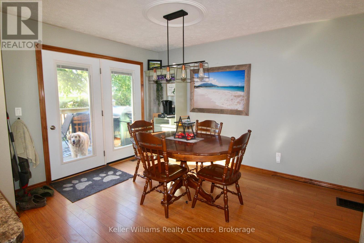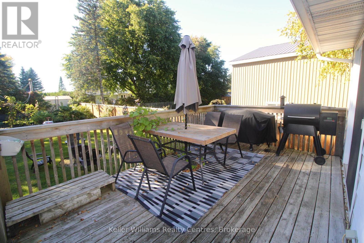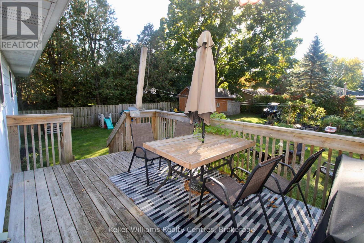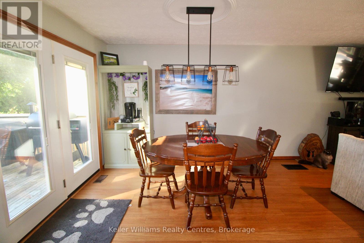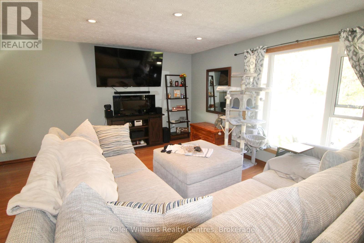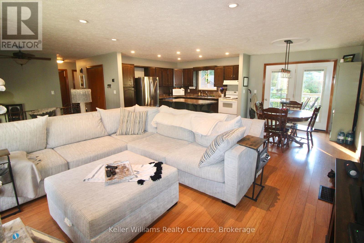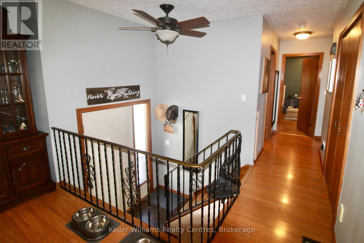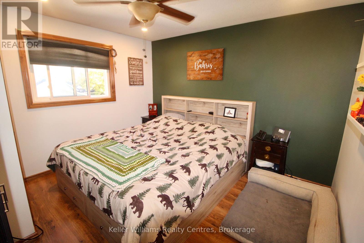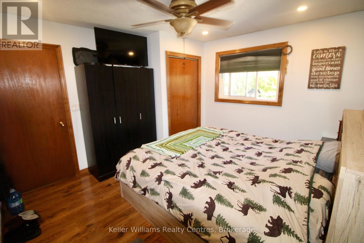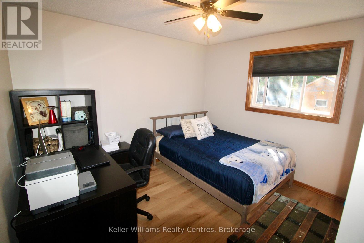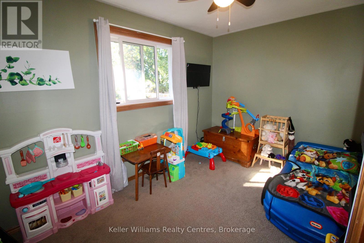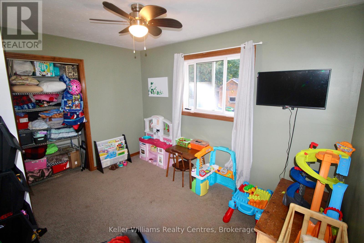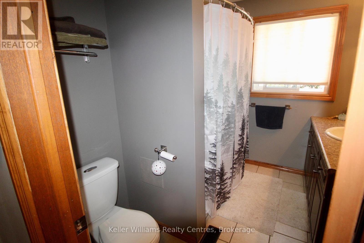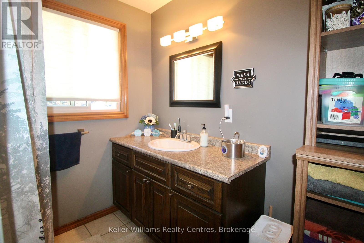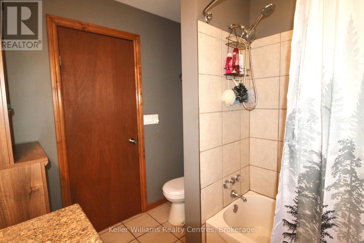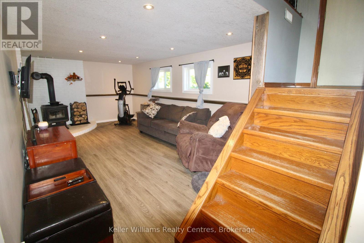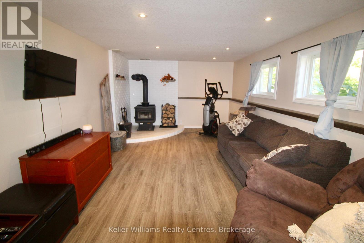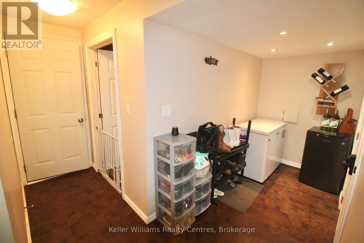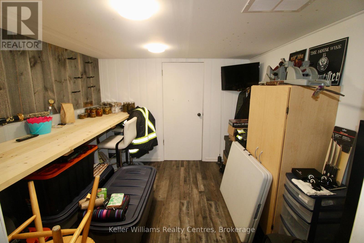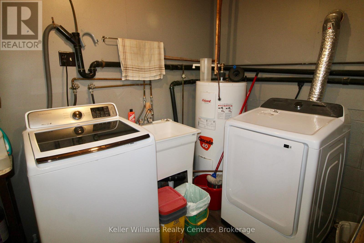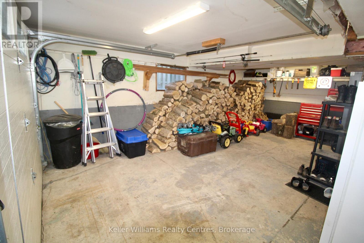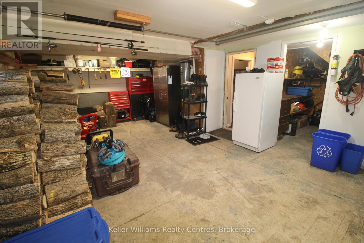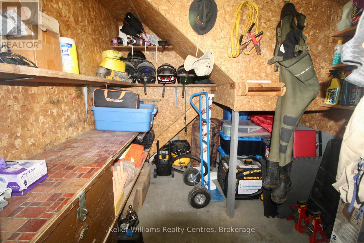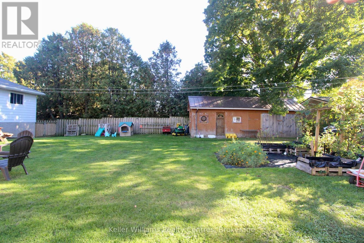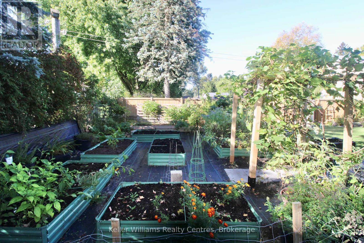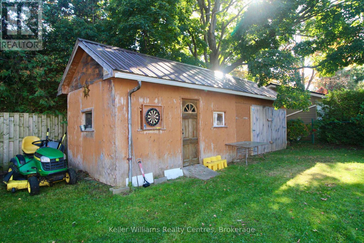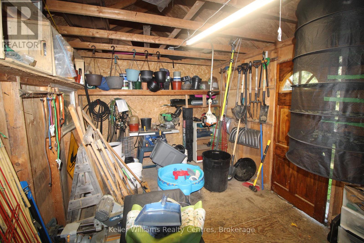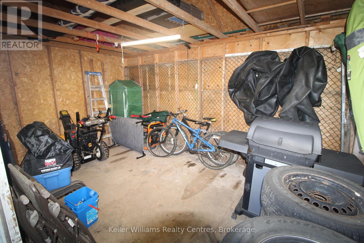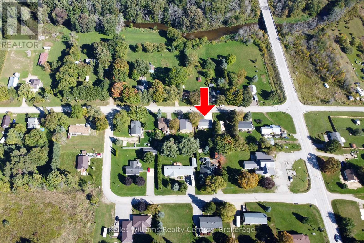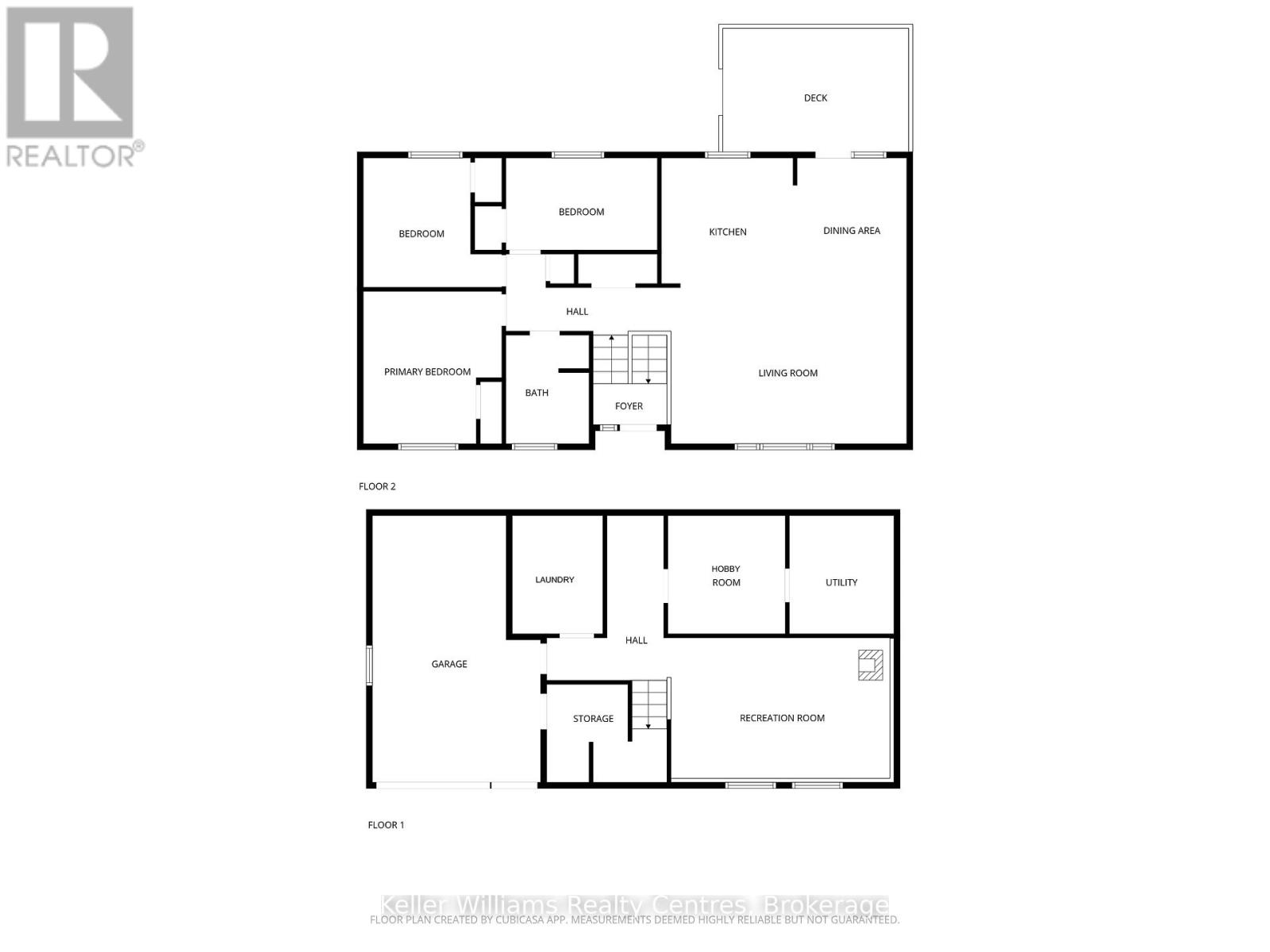9 Union Street N Brockton, Ontario N0G 2V0
$499,900
Welcome to this raised bungalow in the quiet community of Riversdale, situated on a generous 66 x 132 lot. With an attached garage, concrete driveway, and a large fully fenced yard, this property offers great space both inside and out. The main level features an open-concept kitchen, living, and dining area, perfect for family living or entertaining. The kitchen is equipped with appliances (new Samsung dishwasher 2025), an island with overhang for barstool seating, and a dining area with a walkout to a spacious deck overlooking the backyard. Three comfortable bedrooms and a full bathroom complete this level. The finished basement provides additional living space with a cozy rec room warmed by a wood stove, plenty of storage, garage access, and laundry facilities. A 10 x 31 shed with hydro out back offers an excellent workshop or space for toys. Notable updates include the concrete driveway and retaining wall, vinyl flooring in the lower level and bedrooms, a steel roof (approx 2015), and updated windows for peace of mind. The home is equipped with a full water treatment system and is conveniently located just 20 minutes from Bruce Power. Combining functionality and charm on a great lot, this home is ideal for families, first-time buyers, or those looking for extra outdoor space. (id:50886)
Property Details
| MLS® Number | X12435555 |
| Property Type | Single Family |
| Community Name | Brockton |
| Equipment Type | Propane Tank |
| Parking Space Total | 7 |
| Rental Equipment Type | Propane Tank |
| Structure | Deck, Porch, Shed |
Building
| Bathroom Total | 1 |
| Bedrooms Above Ground | 3 |
| Bedrooms Total | 3 |
| Amenities | Fireplace(s) |
| Appliances | Water Softener, Water Heater, Central Vacuum, Dishwasher, Dryer, Washer, Water Treatment, Window Coverings, Refrigerator |
| Architectural Style | Raised Bungalow |
| Basement Development | Finished |
| Basement Type | Full (finished) |
| Construction Style Attachment | Detached |
| Cooling Type | Central Air Conditioning |
| Exterior Finish | Brick Veneer, Vinyl Siding |
| Fire Protection | Smoke Detectors |
| Fireplace Present | Yes |
| Fireplace Total | 1 |
| Fireplace Type | Woodstove |
| Foundation Type | Block |
| Heating Fuel | Propane |
| Heating Type | Forced Air |
| Stories Total | 1 |
| Size Interior | 700 - 1,100 Ft2 |
| Type | House |
| Utility Water | Shared Well |
Parking
| Attached Garage | |
| Garage |
Land
| Acreage | No |
| Fence Type | Fully Fenced |
| Sewer | Septic System |
| Size Depth | 132 Ft |
| Size Frontage | 66 Ft |
| Size Irregular | 66 X 132 Ft |
| Size Total Text | 66 X 132 Ft |
| Surface Water | River/stream |
| Zoning Description | Hr - Hamlet Residential |
Rooms
| Level | Type | Length | Width | Dimensions |
|---|---|---|---|---|
| Lower Level | Recreational, Games Room | 5.872 m | 3.541 m | 5.872 m x 3.541 m |
| Lower Level | Other | 2.878 m | 2.777 m | 2.878 m x 2.777 m |
| Lower Level | Utility Room | 2.889 m | 2.775 m | 2.889 m x 2.775 m |
| Lower Level | Laundry Room | 2.791 m | 2.35 m | 2.791 m x 2.35 m |
| Lower Level | Other | 3.105 m | 2.505 m | 3.105 m x 2.505 m |
| Main Level | Kitchen | 3.566 m | 6.633 m | 3.566 m x 6.633 m |
| Main Level | Living Room | 3.668 m | 6.067 m | 3.668 m x 6.067 m |
| Main Level | Bedroom | 3.663 m | 3.48 m | 3.663 m x 3.48 m |
| Main Level | Bedroom 2 | 3.461 m | 3.377 m | 3.461 m x 3.377 m |
| Main Level | Bedroom 3 | 2.734 m | 3.668 m | 2.734 m x 3.668 m |
Utilities
| Cable | Available |
| Electricity | Installed |
| Wireless | Available |
https://www.realtor.ca/real-estate/28931394/9-union-street-n-brockton-brockton
Contact Us
Contact us for more information
Livia Cassidy
Salesperson
kirstinecassidyrealtygroup.com/
www.facebook.com/traceykirstinerealtygroup
www.instagram.com/kirstinecassidyrealtygroup/ www.instagram.com/kirstinecassidyrealtygroup/
517 10th Street
Hanover, Ontario N4N 1R4
(877) 895-5972
(905) 895-3030
kwrealtycentres.com/
Tracey Kirstine
Salesperson
www.youtube.com/embed/Jz1no3bmMYQ
kirstinecassidyrealtygroup.com/
www.facebook.com/traceykirstinerealtygroup
www.instagram.com/kirstinecassidyrealtygroup/
517 10th Street
Hanover, Ontario N4N 1R4
(877) 895-5972
(905) 895-3030
kwrealtycentres.com/

