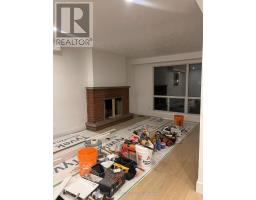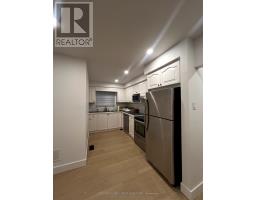(Main) - 9 Vanguard Drive Toronto, Ontario M9B 5E7
$3,650 Monthly
Welcome to this stunning, newly renovated 3-bedroom, 2-bathroom home located in the heart of Eatonville, one of Toronto's most sought-after neighborhoods. This family-friendly community is perfectly situated, offering easy access to major highways, Toronto's downtown core, the airport, Lake Ontario, shopping malls, and all the city's top attractions. Step inside to find a bright, inviting interior featuring large windows that flood the space with natural light. The eat-in kitchen is perfect for family meals, while the spacious master bedroom boasts a private ensuite for added convenience. Enjoy outdoor living with a beautiful backyard featuring a large deck, ideal for entertaining or relaxing. The home also includes a charming front porch and a brand-new laundry setup for your convenience. This is the perfect home for families looking to enjoy comfort, style, and a prime location in Toronto. Don't miss out schedule your viewing today! (id:50886)
Property Details
| MLS® Number | W10845517 |
| Property Type | Single Family |
| Community Name | Islington-City Centre West |
| AmenitiesNearBy | Place Of Worship, Public Transit, Schools |
| Features | Dry, Carpet Free |
| ParkingSpaceTotal | 3 |
| Structure | Deck, Porch |
Building
| BathroomTotal | 2 |
| BedroomsAboveGround | 3 |
| BedroomsTotal | 3 |
| Amenities | Fireplace(s) |
| Appliances | Dishwasher, Dryer, Refrigerator, Stove, Washer |
| ArchitecturalStyle | Bungalow |
| BasementFeatures | Apartment In Basement |
| BasementType | N/a |
| ConstructionStyleAttachment | Detached |
| CoolingType | Central Air Conditioning |
| ExteriorFinish | Brick |
| FireplacePresent | Yes |
| FireplaceTotal | 1 |
| FlooringType | Hardwood, Tile |
| FoundationType | Block |
| HeatingFuel | Natural Gas |
| HeatingType | Forced Air |
| StoriesTotal | 1 |
| Type | House |
| UtilityWater | Municipal Water |
Parking
| Attached Garage |
Land
| Acreage | No |
| LandAmenities | Place Of Worship, Public Transit, Schools |
| Sewer | Sanitary Sewer |
| SizeDepth | 122 Ft ,6 In |
| SizeFrontage | 45 Ft |
| SizeIrregular | 45 X 122.5 Ft |
| SizeTotalText | 45 X 122.5 Ft|under 1/2 Acre |
Rooms
| Level | Type | Length | Width | Dimensions |
|---|---|---|---|---|
| Main Level | Living Room | 4.9 m | 3.68 m | 4.9 m x 3.68 m |
| Main Level | Dining Room | 3.4 m | 2.98 m | 3.4 m x 2.98 m |
| Main Level | Kitchen | 5.3 m | 2.7 m | 5.3 m x 2.7 m |
| Main Level | Eating Area | 5.3 m | 2.7 m | 5.3 m x 2.7 m |
| Main Level | Primary Bedroom | 3.04 m | 4.1 m | 3.04 m x 4.1 m |
| Main Level | Bedroom 2 | 2.78 m | 3.46 m | 2.78 m x 3.46 m |
| Main Level | Bedroom 3 | 3.17 m | 2.72 m | 3.17 m x 2.72 m |
Interested?
Contact us for more information
Shabbir Chowdhury
Salesperson
2855 Markham Rd #300
Toronto, Ontario M1X 0C3







































