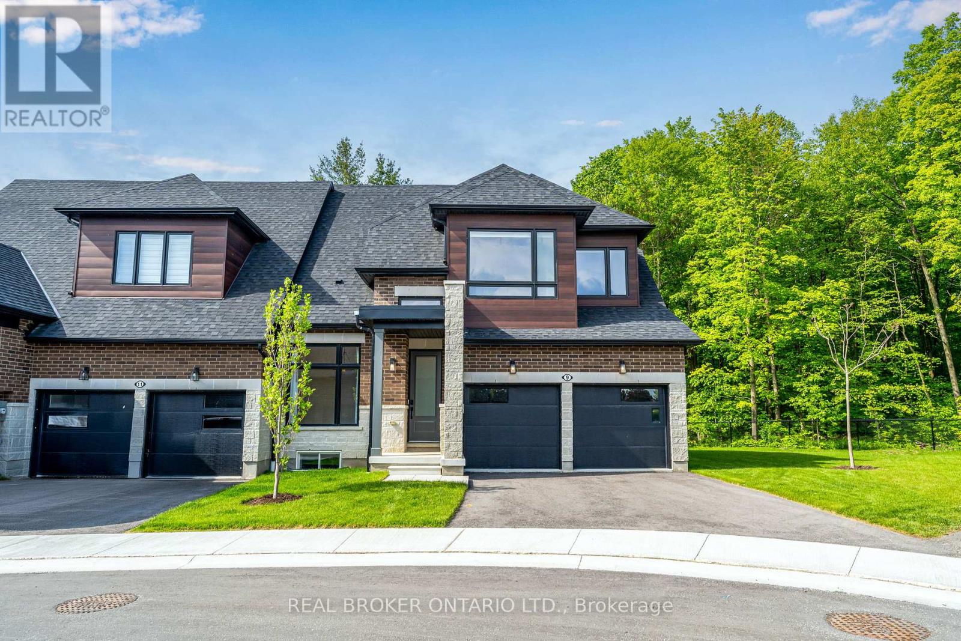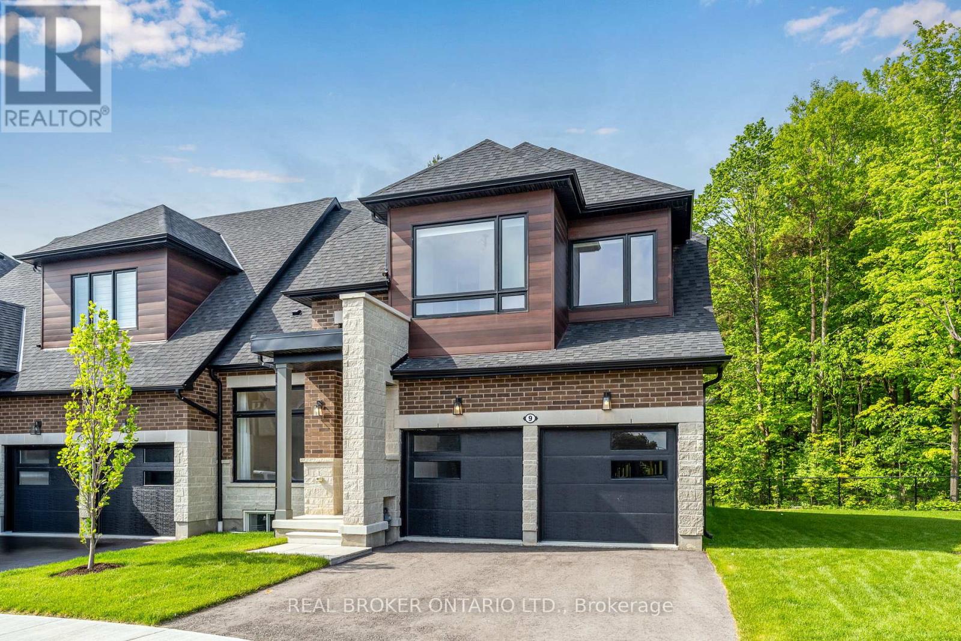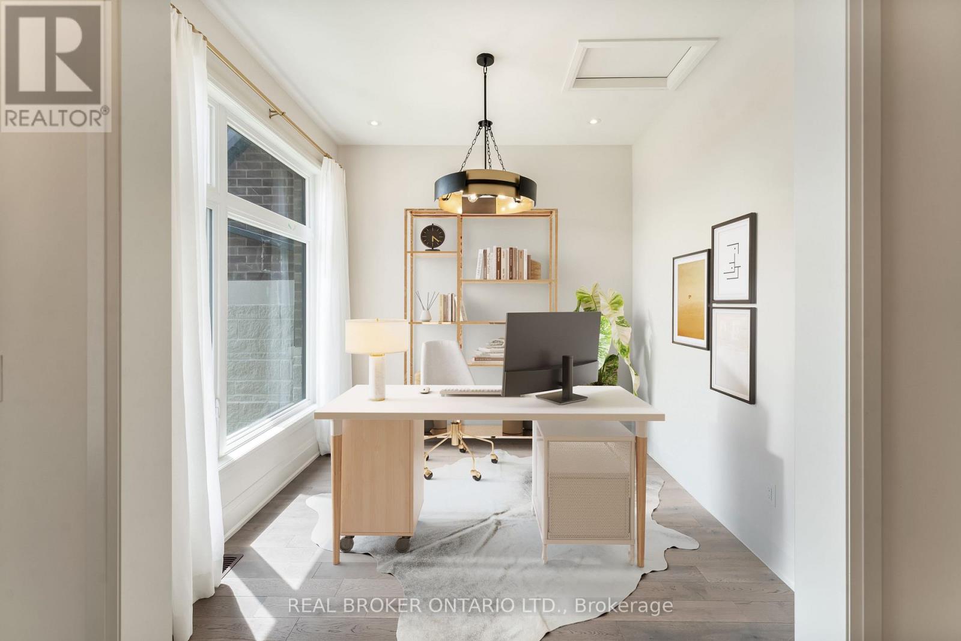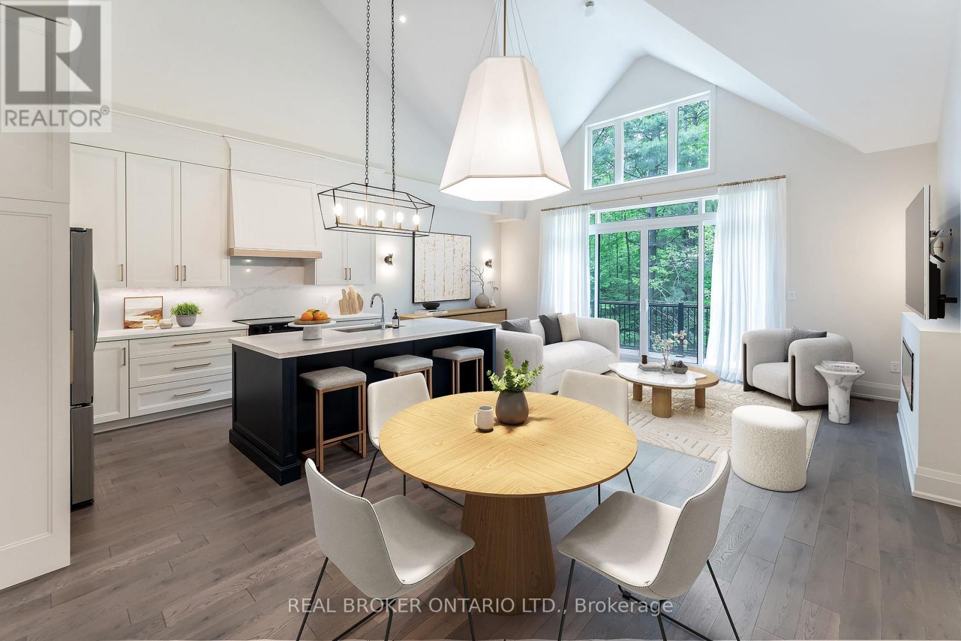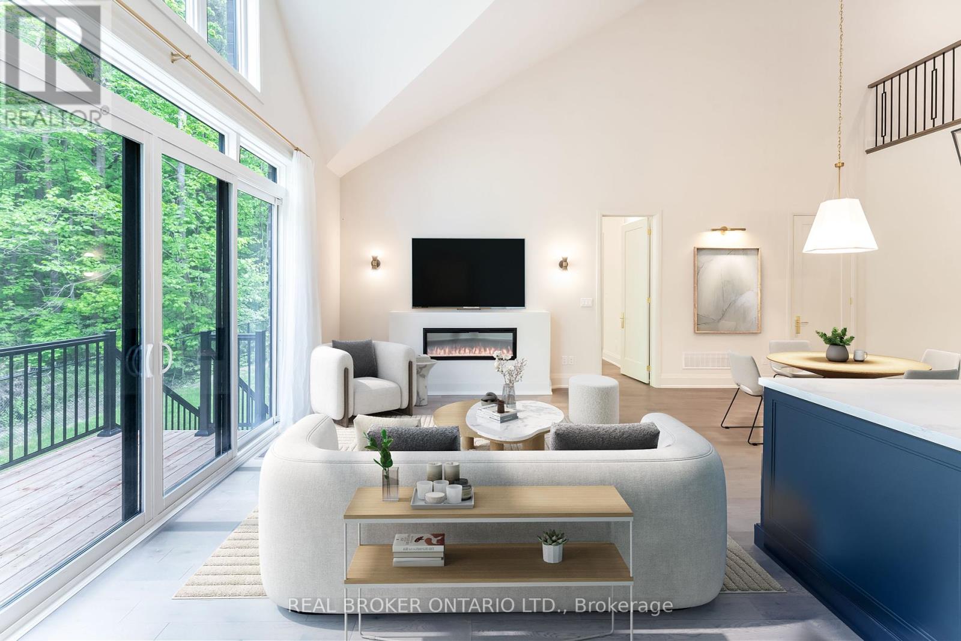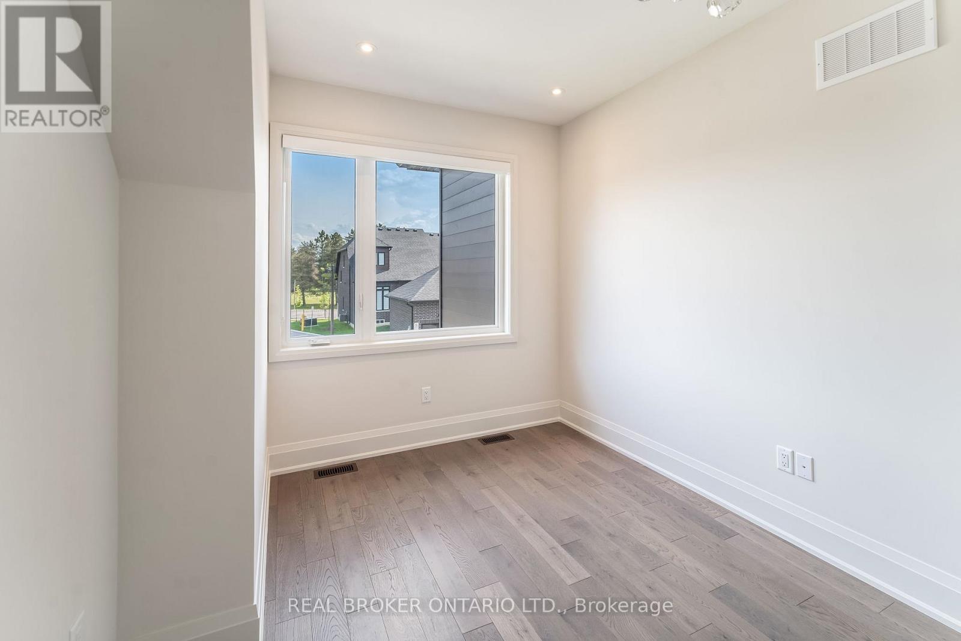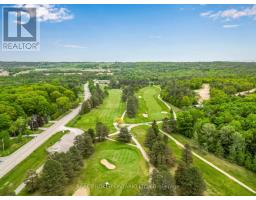9 Vern Robertson Gate Uxbridge, Ontario L9P 0R9
$1,668,000
Welcome to Exceptional Luxury Living. Step into over 2,900 sq. ft. of impeccably designed living space in this stunning 3 + 2 bedroom, 4-bathroom executive residence, featuring a professionally finished basement complete with a private bedroom, kitchenette, gym, laundry, and 4-piece bath - an ideal in-law or guest suite. Designed by the renowned Miriam Manzo Interiors and enhanced with over $250,000 in bespoke upgrades, every detail has been thoughtfully curated to elevate everyday living. View the full transformation in the included video. Highlights include 10-foot ceilings on the main and 9-foot ceilings on the upper level. Custom Level 4 Chef's Kitchen with premium fixtures and finishes. 8-ft doors and smooth ceilings throughout. Rich stained oak hardwood flooring. Designer-selected custom window coverings, hardware, lighting, and plumbing fixtures throughout. Smart electrical switches for modern convenience. Two laundry rooms, located on the main floor and basement, for ultimate practicality. Gas lines for both BBQ and stove. Electric vehicle charging outlet. An additional window well in basement gym for enhanced light and safety. This exclusive end unit offers the largest outdoor footprint in the community, a pool-size side yard backing onto forested privacy for ultimate tranquillity. A detailed feature sheet is available outlining all upgrades. This is a rare and remarkable offering, truly one-of-a-kind, a must-see for the discerning buyer. (id:50886)
Property Details
| MLS® Number | N12200891 |
| Property Type | Single Family |
| Community Name | Uxbridge |
| Equipment Type | Water Heater |
| Features | Wooded Area, Irregular Lot Size, Sump Pump |
| Parking Space Total | 4 |
| Rental Equipment Type | Water Heater |
Building
| Bathroom Total | 4 |
| Bedrooms Above Ground | 3 |
| Bedrooms Below Ground | 2 |
| Bedrooms Total | 5 |
| Age | New Building |
| Amenities | Fireplace(s) |
| Appliances | Central Vacuum, Dishwasher, Dryer, Hood Fan, Microwave, Stove, Washer, Window Coverings, Refrigerator |
| Basement Development | Finished |
| Basement Type | N/a (finished) |
| Construction Style Attachment | Attached |
| Cooling Type | Central Air Conditioning |
| Exterior Finish | Brick, Stone |
| Fireplace Present | Yes |
| Flooring Type | Hardwood, Laminate, Tile |
| Foundation Type | Concrete |
| Half Bath Total | 1 |
| Heating Fuel | Natural Gas |
| Heating Type | Forced Air |
| Stories Total | 2 |
| Size Interior | 2,000 - 2,500 Ft2 |
| Type | Row / Townhouse |
| Utility Water | Municipal Water |
Parking
| Garage |
Land
| Acreage | No |
| Sewer | Sanitary Sewer |
| Size Frontage | 35 Ft |
| Size Irregular | 35 Ft |
| Size Total Text | 35 Ft |
Rooms
| Level | Type | Length | Width | Dimensions |
|---|---|---|---|---|
| Second Level | Loft | 4.54 m | 3.23 m | 4.54 m x 3.23 m |
| Second Level | Bedroom 2 | 2.8 m | 3.84 m | 2.8 m x 3.84 m |
| Second Level | Bedroom 3 | 2.83 m | 3.96 m | 2.83 m x 3.96 m |
| Basement | Bedroom 4 | 3.96 m | 5.03 m | 3.96 m x 5.03 m |
| Basement | Bedroom 5 | 4.66 m | 4.91 m | 4.66 m x 4.91 m |
| Basement | Kitchen | Measurements not available | ||
| Basement | Laundry Room | Measurements not available | ||
| Basement | Recreational, Games Room | 6.4 m | 4.99 m | 6.4 m x 4.99 m |
| Ground Level | Living Room | 6.4 m | 3.78 m | 6.4 m x 3.78 m |
| Ground Level | Dining Room | 3.54 m | 3.41 m | 3.54 m x 3.41 m |
| Ground Level | Kitchen | 2.93 m | 3.72 m | 2.93 m x 3.72 m |
| Ground Level | Primary Bedroom | 3.96 m | 4.57 m | 3.96 m x 4.57 m |
| Ground Level | Office | 3.05 m | 3.05 m | 3.05 m x 3.05 m |
| Ground Level | Laundry Room | Measurements not available |
https://www.realtor.ca/real-estate/28426506/9-vern-robertson-gate-uxbridge-uxbridge
Contact Us
Contact us for more information
Lori Younder
Salesperson
(416) 788-4004
www.loriyounder.com/
130 King St W Unit 1900b
Toronto, Ontario M5X 1E3
(888) 311-1172
(888) 311-1172
www.joinreal.com/

