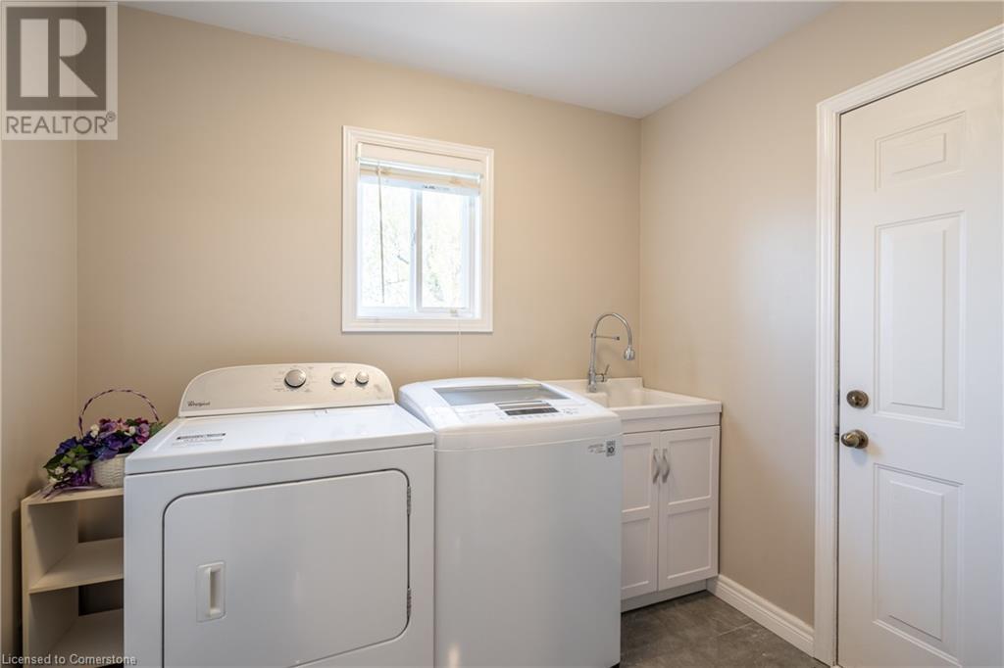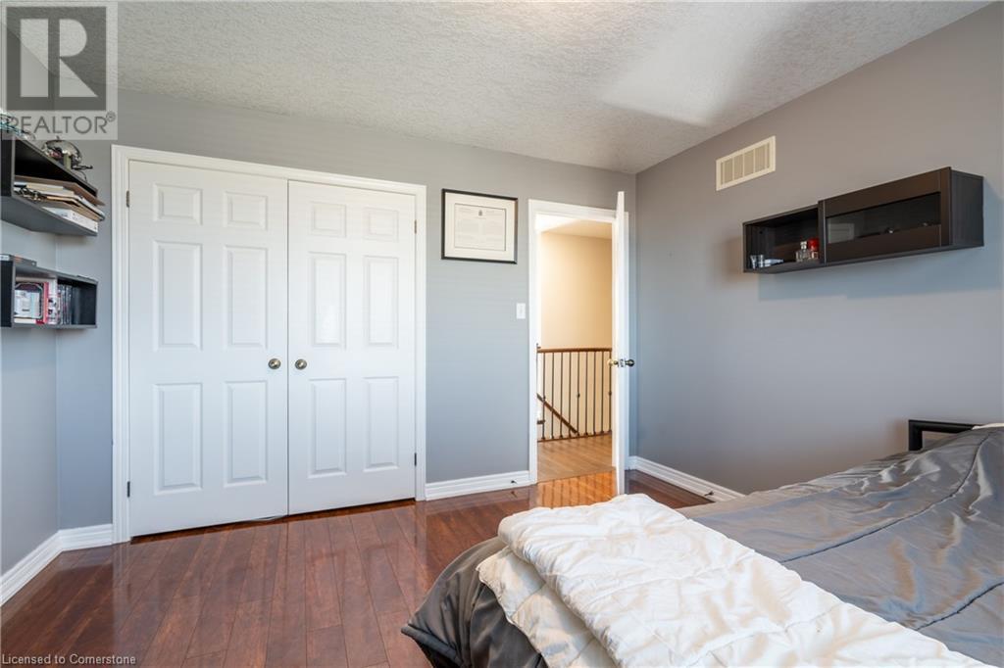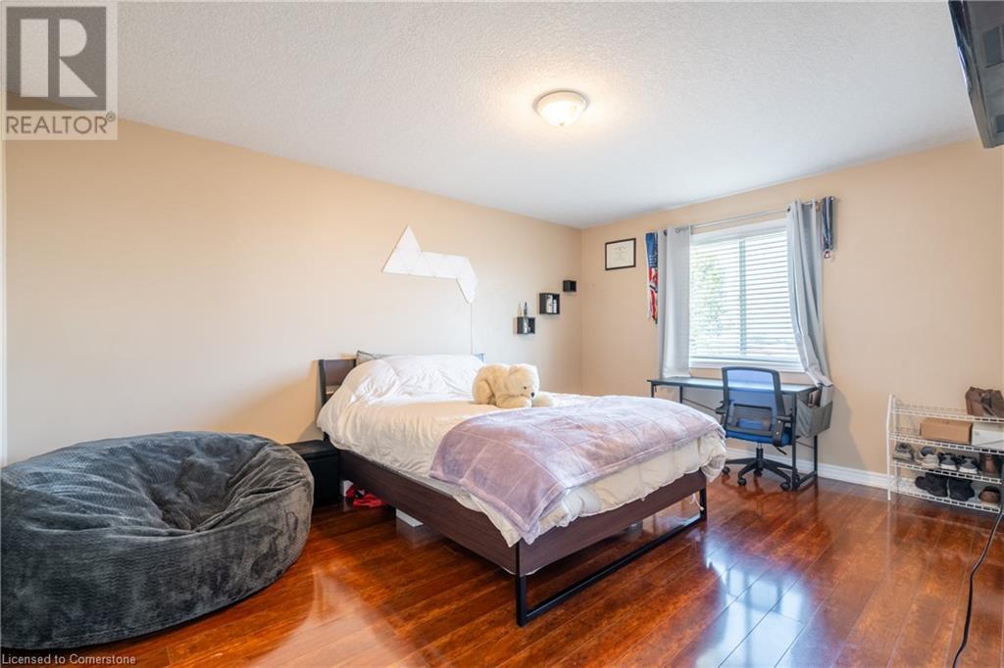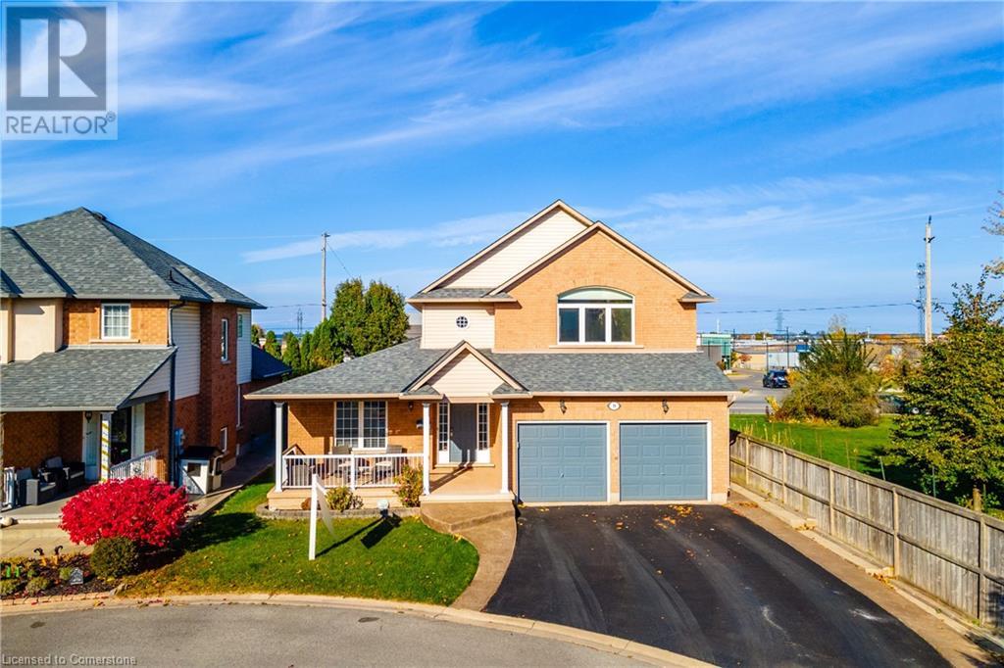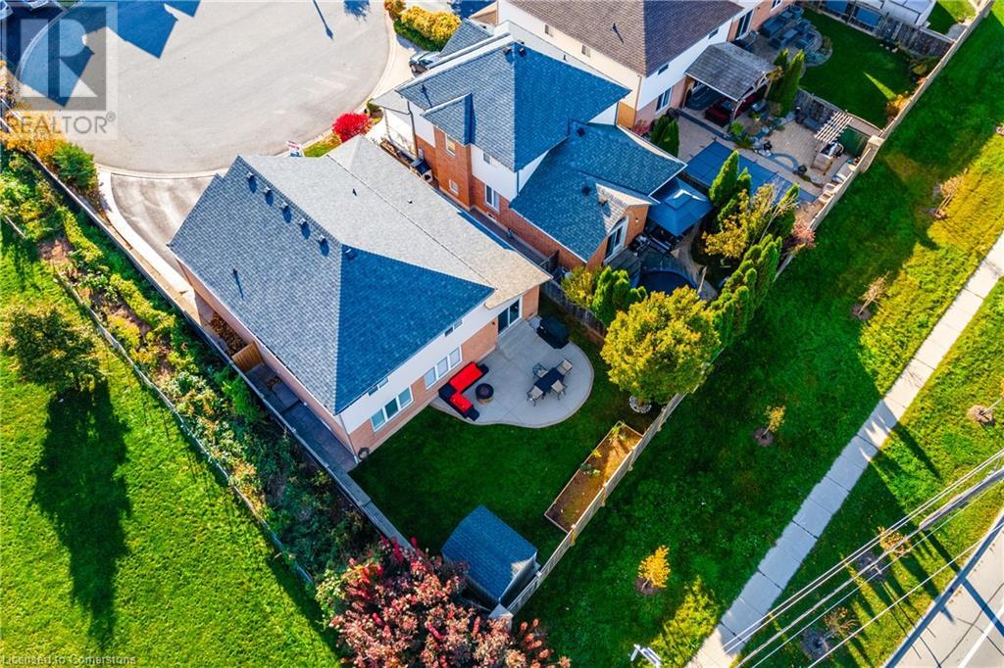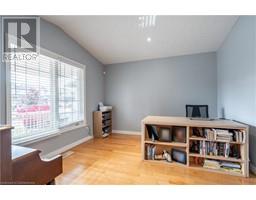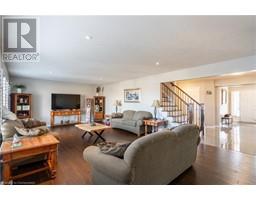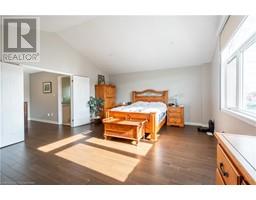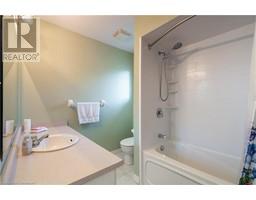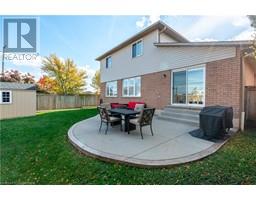9 Vidal Court Grimsby, Ontario L3M 5R8
$1,274,900
Located on a quiet court in a prime Grimsby neighborhood, this 3+1 bed, 4 bath home offers 2450 sq ft plus a fully finished basement. Enter through the large foyer into the open-concept main floor, featuring a renovated eat-in kitchen with granite counters, a breakfast bar, tons of cabinet and storage space, and stainless steel appliances. The sun-filled layout boasts California shutters, hardwood flooring, and a walk-out to a fully fenced yard with a cement patio and gas BBQ line. The primary suite includes a 5-piece ensuite and walk-in closet. The finished basement features a rec-room retreat with an entertainers bar, bedroom, 3-piece bath and a gym space. Additional highlights: new furnace and A/C (2021), roof (2019), double garage, driveway parking, and stamped concrete walkways. Close to the YMCA, hospital, schools, and QEW access. Ideal for family living! (id:50886)
Property Details
| MLS® Number | XH4206867 |
| Property Type | Single Family |
| EquipmentType | Furnace, Water Heater |
| Features | Paved Driveway |
| ParkingSpaceTotal | 6 |
| RentalEquipmentType | Furnace, Water Heater |
Building
| BathroomTotal | 4 |
| BedroomsAboveGround | 3 |
| BedroomsBelowGround | 1 |
| BedroomsTotal | 4 |
| ArchitecturalStyle | 2 Level |
| BasementDevelopment | Finished |
| BasementType | Full (finished) |
| ConstructionStyleAttachment | Detached |
| ExteriorFinish | Brick, Vinyl Siding |
| FoundationType | Poured Concrete |
| HalfBathTotal | 1 |
| HeatingFuel | Natural Gas |
| HeatingType | Forced Air |
| StoriesTotal | 2 |
| SizeInterior | 2450 Sqft |
| Type | House |
| UtilityWater | Municipal Water |
Parking
| Attached Garage |
Land
| Acreage | No |
| Sewer | Municipal Sewage System |
| SizeDepth | 105 Ft |
| SizeFrontage | 50 Ft |
| SizeTotalText | Under 1/2 Acre |
Rooms
| Level | Type | Length | Width | Dimensions |
|---|---|---|---|---|
| Second Level | Bedroom | 12'0'' x 12'0'' | ||
| Second Level | Bedroom | 15'7'' x 11'9'' | ||
| Second Level | 4pc Bathroom | Measurements not available | ||
| Second Level | 5pc Bathroom | Measurements not available | ||
| Second Level | Primary Bedroom | 15'8'' x 19'6'' | ||
| Basement | Other | 6'10'' x 9'0'' | ||
| Basement | Den | 13'0'' x 18'5'' | ||
| Basement | 4pc Bathroom | Measurements not available | ||
| Basement | Living Room | 24'6'' x 14'7'' | ||
| Basement | Bedroom | 13'3'' x 10'10'' | ||
| Main Level | 2pc Bathroom | Measurements not available | ||
| Main Level | Laundry Room | 8'3'' x 6'6'' | ||
| Main Level | Living Room | 24'10'' x 14'11'' | ||
| Main Level | Dining Room | 10'10'' x 14'11'' | ||
| Main Level | Kitchen | 12'1'' x 12'1'' | ||
| Main Level | Office | 11'1'' x 12'1'' | ||
| Main Level | Foyer | 11'10'' x 6'10'' |
https://www.realtor.ca/real-estate/27425165/9-vidal-court-grimsby
Interested?
Contact us for more information
Rob Golfi
Salesperson
1 Markland Street
Hamilton, Ontario L8P 2J5

















