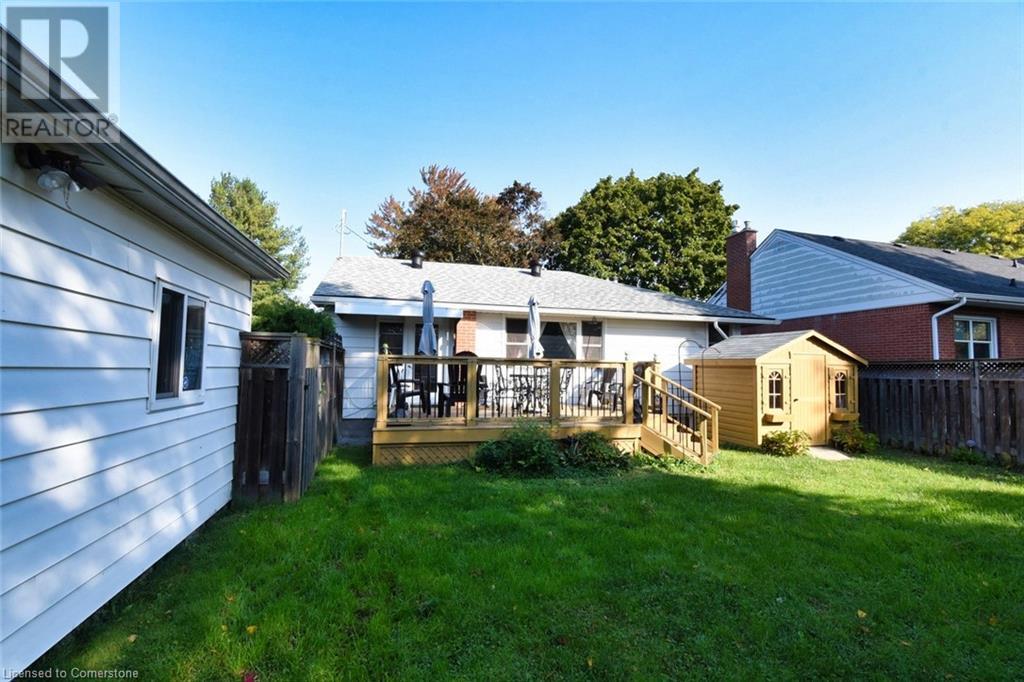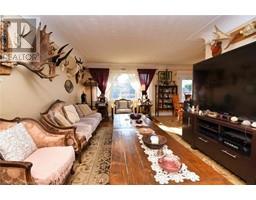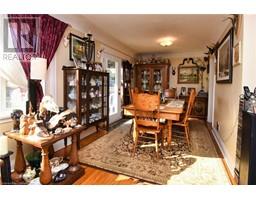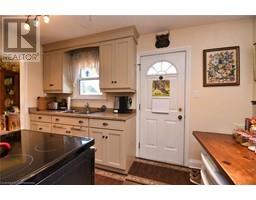9 Vilma Avenue Dundas, Ontario L9H 4N2
3 Bedroom
1 Bathroom
1370 sqft
Bungalow
Fireplace
Central Air Conditioning
Forced Air
$789,000
Opportunity awaits! Downsize to this bungalow located in quiet University Gardens. Three bedrooms, one bath, hardwood floors, L-shaped Living - dining and large deck off the dining room. Detached garage measures 11.4 x 19 and is presently a man cave. Back yard is fully fenced and there is a garden shed for storage. Well maintained , updates since 2013, roof shingles, furnace and A/C, garage door. (id:50886)
Property Details
| MLS® Number | 40662221 |
| Property Type | Single Family |
| AmenitiesNearBy | Hospital, Park, Place Of Worship, Public Transit |
| CommunityFeatures | Quiet Area, Community Centre |
| Features | Conservation/green Belt, Paved Driveway, Automatic Garage Door Opener |
| ParkingSpaceTotal | 4 |
| Structure | Shed |
Building
| BathroomTotal | 1 |
| BedroomsAboveGround | 3 |
| BedroomsTotal | 3 |
| Appliances | Dryer, Refrigerator, Stove, Washer, Garage Door Opener |
| ArchitecturalStyle | Bungalow |
| BasementDevelopment | Partially Finished |
| BasementType | Full (partially Finished) |
| ConstructionMaterial | Concrete Block, Concrete Walls |
| ConstructionStyleAttachment | Detached |
| CoolingType | Central Air Conditioning |
| ExteriorFinish | Aluminum Siding, Brick Veneer, Concrete |
| FireProtection | Smoke Detectors |
| FireplacePresent | Yes |
| FireplaceTotal | 1 |
| HeatingFuel | Natural Gas |
| HeatingType | Forced Air |
| StoriesTotal | 1 |
| SizeInterior | 1370 Sqft |
| Type | House |
| UtilityWater | Municipal Water |
Parking
| Detached Garage |
Land
| AccessType | Road Access |
| Acreage | No |
| LandAmenities | Hospital, Park, Place Of Worship, Public Transit |
| Sewer | Municipal Sewage System |
| SizeDepth | 95 Ft |
| SizeFrontage | 54 Ft |
| SizeTotalText | Under 1/2 Acre |
| ZoningDescription | R2 |
Rooms
| Level | Type | Length | Width | Dimensions |
|---|---|---|---|---|
| Basement | Laundry Room | Measurements not available | ||
| Basement | Workshop | Measurements not available | ||
| Basement | Recreation Room | 20' x 19' | ||
| Main Level | 3pc Bathroom | Measurements not available | ||
| Main Level | Primary Bedroom | 12'10'' x 11'2'' | ||
| Main Level | Bedroom | 11'3'' x 9'10'' | ||
| Main Level | Bedroom | 12'6'' x 8'1'' | ||
| Main Level | Kitchen | 13'1'' x 7'4'' | ||
| Main Level | Dining Room | 11'2'' x 9'1'' | ||
| Main Level | Living Room | 16'10'' x 11'5'' |
https://www.realtor.ca/real-estate/27537558/9-vilma-avenue-dundas
Interested?
Contact us for more information
Elizabeth A. Biddle
Salesperson
Chase Realty Inc.
311 Wilson Street East Unit 100
Ancaster, Ontario L9G 2B8
311 Wilson Street East Unit 100
Ancaster, Ontario L9G 2B8
Heather Lindsay
Broker
Chase Realty Inc.
311 Wilson Street E. Unit 100d
Ancaster, Ontario L9G 2B8
311 Wilson Street E. Unit 100d
Ancaster, Ontario L9G 2B8







































