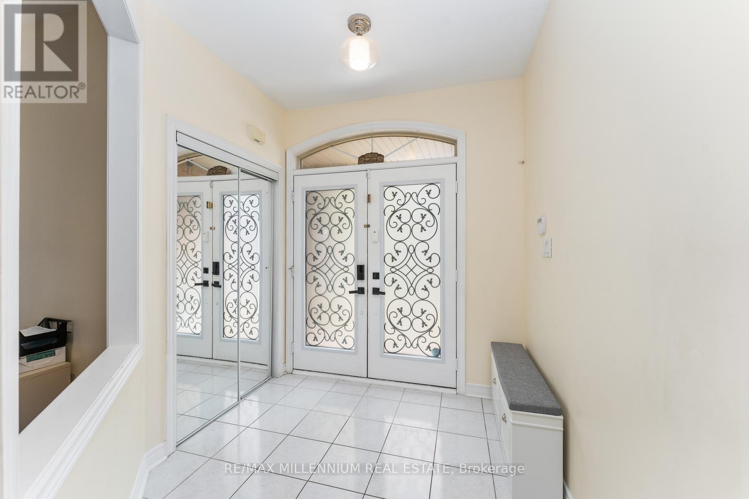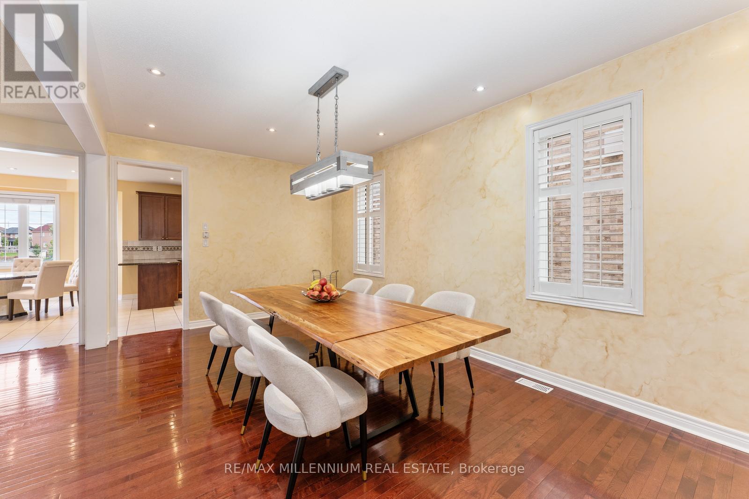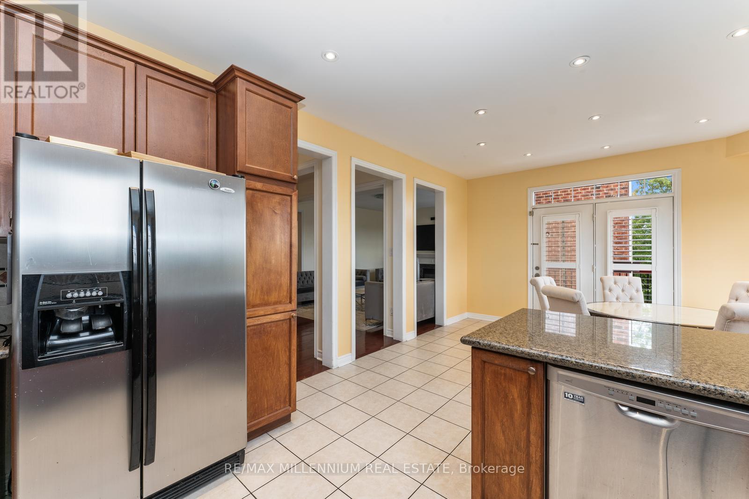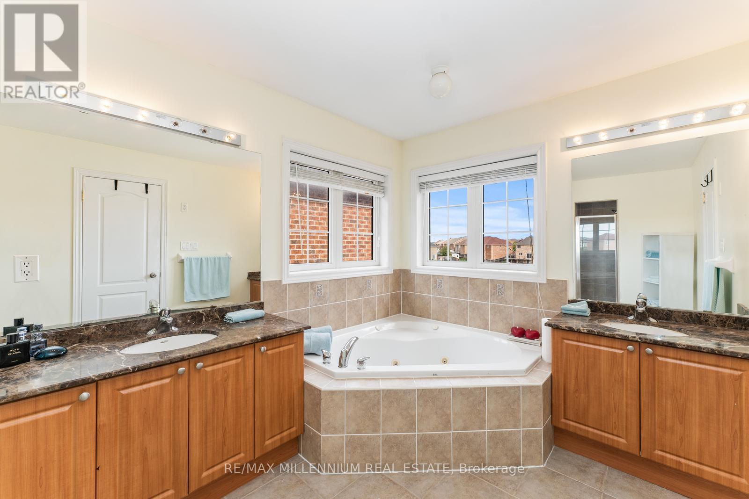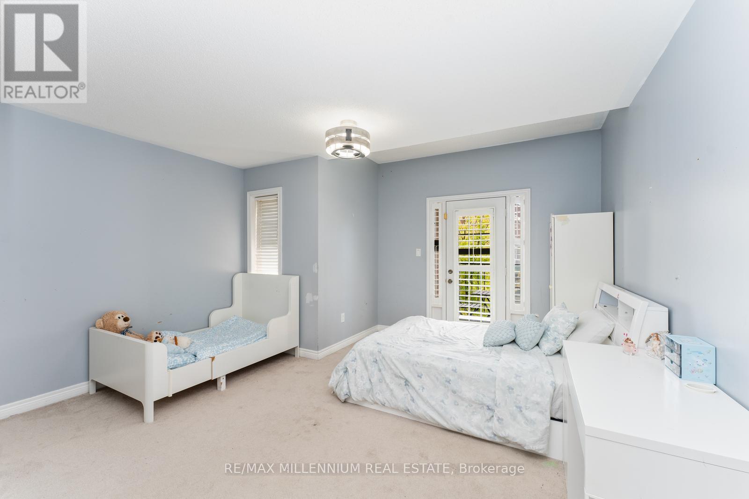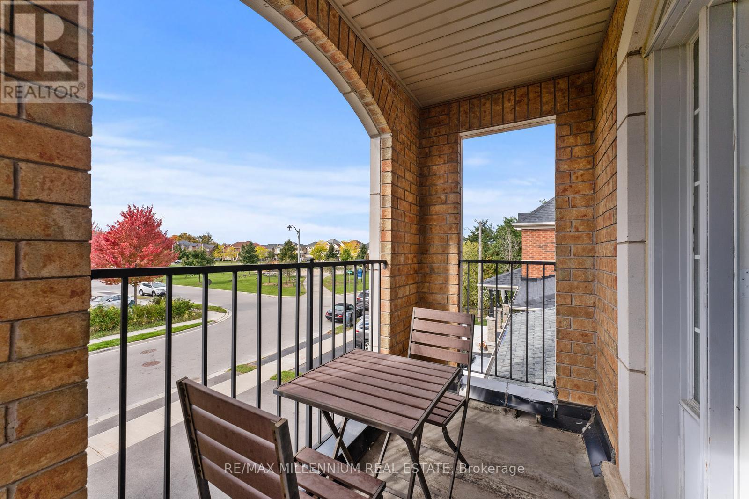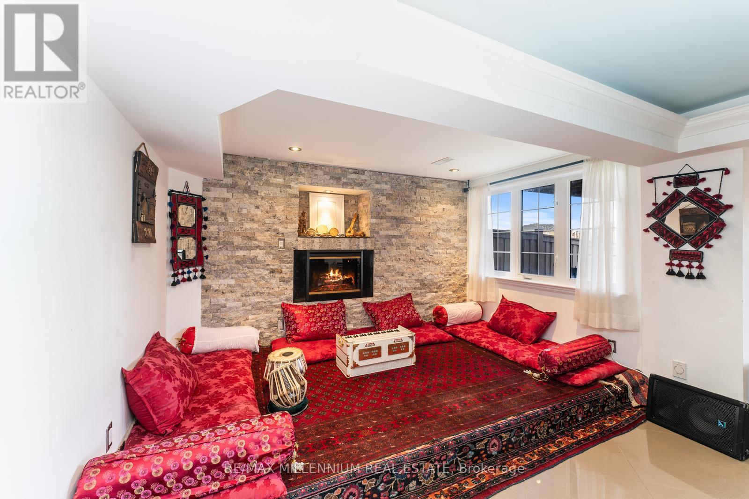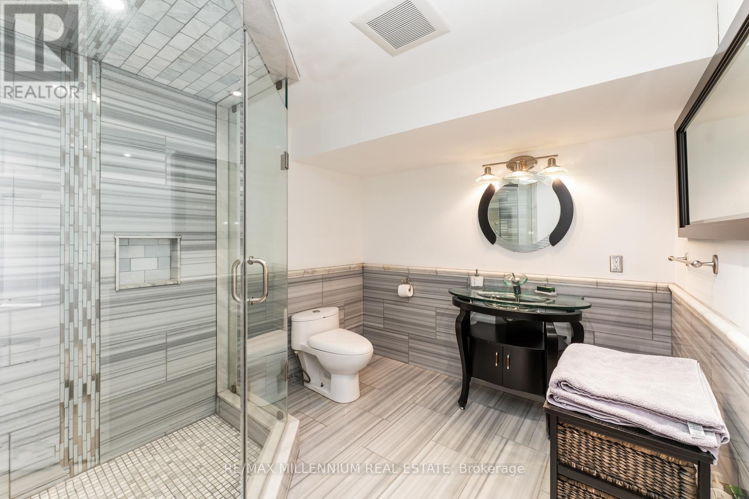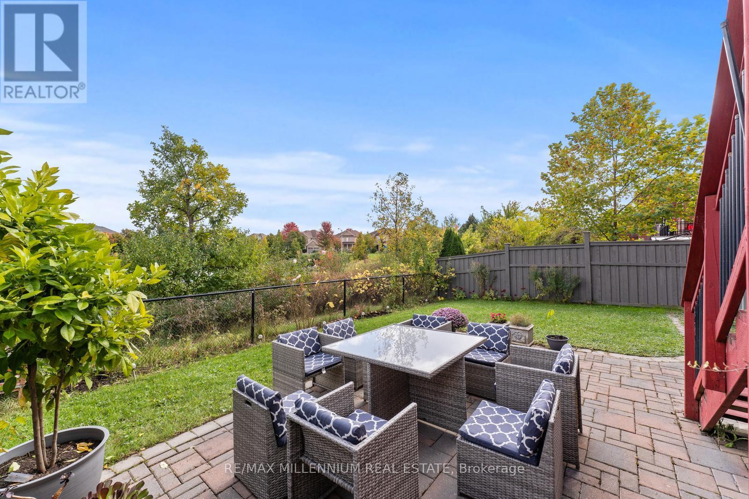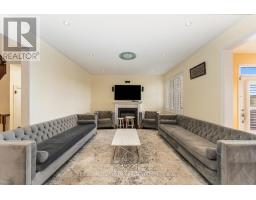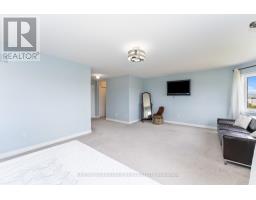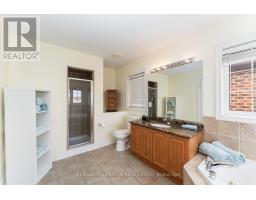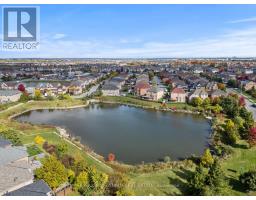9 Watchman Road Brampton, Ontario L6P 2E9
$1,789,000
Welcome to this stunning home located in Valley Creek Estates, East Brampton. With over 4,500 square feet of finished living space, this property features a professionally finished walkout basement that is perfect for entertaining, complete with a large bar. The main floor boasts beautiful stained cherry hardwood floors and stairs, complemented by pot lights throughout. The kitchen is equipped with stainless steel appliances and elegant granite countertops. The second floor offers a charming Juliet balcony and four spacious bedrooms, providing ample space for family living. This exceptional home is conveniently situated close to all amenities, including highways, shopping, parks, andschools. Notably, this property is one of only four homes on the street that directly backs onto a serene pond, enhancing its picturesque setting. Step out onto the beautiful deck from the kitchen to enjoy the tranquil views. Don't miss the opportunity to make this remarkable residence your own! **** EXTRAS **** Roof Was Done 2020 (id:50886)
Property Details
| MLS® Number | W10408327 |
| Property Type | Single Family |
| Community Name | Bram East |
| AmenitiesNearBy | Place Of Worship, Public Transit, Schools |
| CommunityFeatures | Community Centre |
| ParkingSpaceTotal | 6 |
Building
| BathroomTotal | 5 |
| BedroomsAboveGround | 4 |
| BedroomsBelowGround | 1 |
| BedroomsTotal | 5 |
| Appliances | Dishwasher, Dryer, Garage Door Opener, Refrigerator, Stove, Washer, Window Coverings |
| BasementDevelopment | Finished |
| BasementFeatures | Walk Out |
| BasementType | N/a (finished) |
| ConstructionStyleAttachment | Detached |
| CoolingType | Central Air Conditioning |
| ExteriorFinish | Brick |
| FireplacePresent | Yes |
| FlooringType | Hardwood, Ceramic, Carpeted |
| HalfBathTotal | 1 |
| HeatingFuel | Natural Gas |
| HeatingType | Forced Air |
| StoriesTotal | 2 |
| Type | House |
| UtilityWater | Municipal Water |
Parking
| Garage |
Land
| Acreage | No |
| FenceType | Fenced Yard |
| LandAmenities | Place Of Worship, Public Transit, Schools |
| Sewer | Sanitary Sewer |
| SizeDepth | 108 Ft ,4 In |
| SizeFrontage | 41 Ft ,1 In |
| SizeIrregular | 41.09 X 108.39 Ft |
| SizeTotalText | 41.09 X 108.39 Ft |
| SurfaceWater | Lake/pond |
Rooms
| Level | Type | Length | Width | Dimensions |
|---|---|---|---|---|
| Second Level | Primary Bedroom | 6.69 m | 3.99 m | 6.69 m x 3.99 m |
| Second Level | Bedroom 2 | 4.3 m | 3.99 m | 4.3 m x 3.99 m |
| Second Level | Bedroom 3 | 4.3 m | 4.2 m | 4.3 m x 4.2 m |
| Second Level | Bedroom 4 | 4.3 m | 3.39 m | 4.3 m x 3.39 m |
| Main Level | Living Room | 5.8 m | 3.39 m | 5.8 m x 3.39 m |
| Main Level | Dining Room | 5.8 m | 3.39 m | 5.8 m x 3.39 m |
| Main Level | Family Room | 4.59 m | 3.99 m | 4.59 m x 3.99 m |
| Main Level | Den | 4.3 m | 3.99 m | 4.3 m x 3.99 m |
| Main Level | Kitchen | 6.69 m | 4.59 m | 6.69 m x 4.59 m |
https://www.realtor.ca/real-estate/27618649/9-watchman-road-brampton-bram-east-bram-east
Interested?
Contact us for more information
Sabour Popalzai
Broker
81 Zenway Blvd #25
Woodbridge, Ontario L4H 0S5




