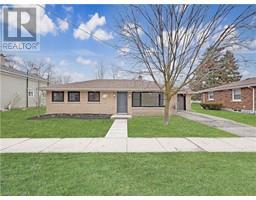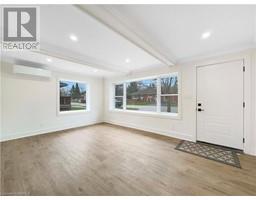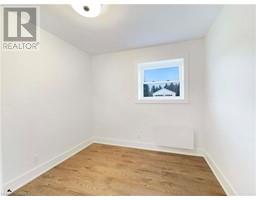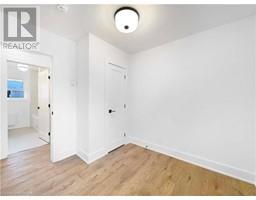9 West Andrew Street Burford, Ontario N0E 1A0
$2,800 Monthly
Welcome to 9 West Andrew st in Burford, An easy drive for the 403 commuters, small town living for those who appreciate slowing down and soaking in nature, community and easy living. This completely top-to-bottom newly renovated showstopper of a house is ready for you to make it yours, with a washer, dryer, refrigerator, dishwasher and stove under cupboard lighting and gorgeous stone countertop's cooking dinner will turn from chore to passion. Each bedroom and the bathroom has independently controlled electrical resistance heating and a heat pump (mini-split) to allow for efficient heating and cooling on demand! Within a short stroll down the naturally beautiful streets of Burford is the downtown featuring options for breakfast lunch and dinner, a pharmacy and a grocery store, outside of the downtown strip is a community center, parks and trails for you to explore. This home is a luxury to live in and make you own! (id:50886)
Property Details
| MLS® Number | 40714980 |
| Property Type | Single Family |
| Amenities Near By | Airport, Park, Place Of Worship, Playground |
| Features | Southern Exposure |
| Parking Space Total | 3 |
Building
| Bathroom Total | 1 |
| Bedrooms Above Ground | 3 |
| Bedrooms Total | 3 |
| Appliances | Dishwasher, Dryer, Refrigerator, Stove, Washer, Hood Fan |
| Architectural Style | Bungalow |
| Basement Type | None |
| Construction Style Attachment | Detached |
| Cooling Type | Ductless |
| Exterior Finish | Brick Veneer |
| Heating Fuel | Electric |
| Heating Type | Radiant Heat, Heat Pump |
| Stories Total | 1 |
| Size Interior | 1,000 Ft2 |
| Type | House |
| Utility Water | Well |
Parking
| Attached Garage |
Land
| Access Type | Highway Access |
| Acreage | No |
| Land Amenities | Airport, Park, Place Of Worship, Playground |
| Sewer | Septic System |
| Size Frontage | 64 Ft |
| Size Total Text | Unknown |
| Zoning Description | R1 |
Rooms
| Level | Type | Length | Width | Dimensions |
|---|---|---|---|---|
| Main Level | 4pc Bathroom | 8'3'' x 7' | ||
| Main Level | Bedroom | 9'0'' x 9'0'' | ||
| Main Level | Bedroom | 9'11'' x 9'11'' | ||
| Main Level | Bedroom | 9'1'' x 8'10'' | ||
| Main Level | Living Room/dining Room | 17'10'' x 12'2'' | ||
| Main Level | Kitchen | 10'10'' x 8'10'' |
https://www.realtor.ca/real-estate/28162132/9-west-andrew-street-burford
Contact Us
Contact us for more information
Joshua Rose
Salesperson
4145 North Service Road 2nd Floor #o
Burlington, Ontario L7L 6A3
(888) 311-1172













































