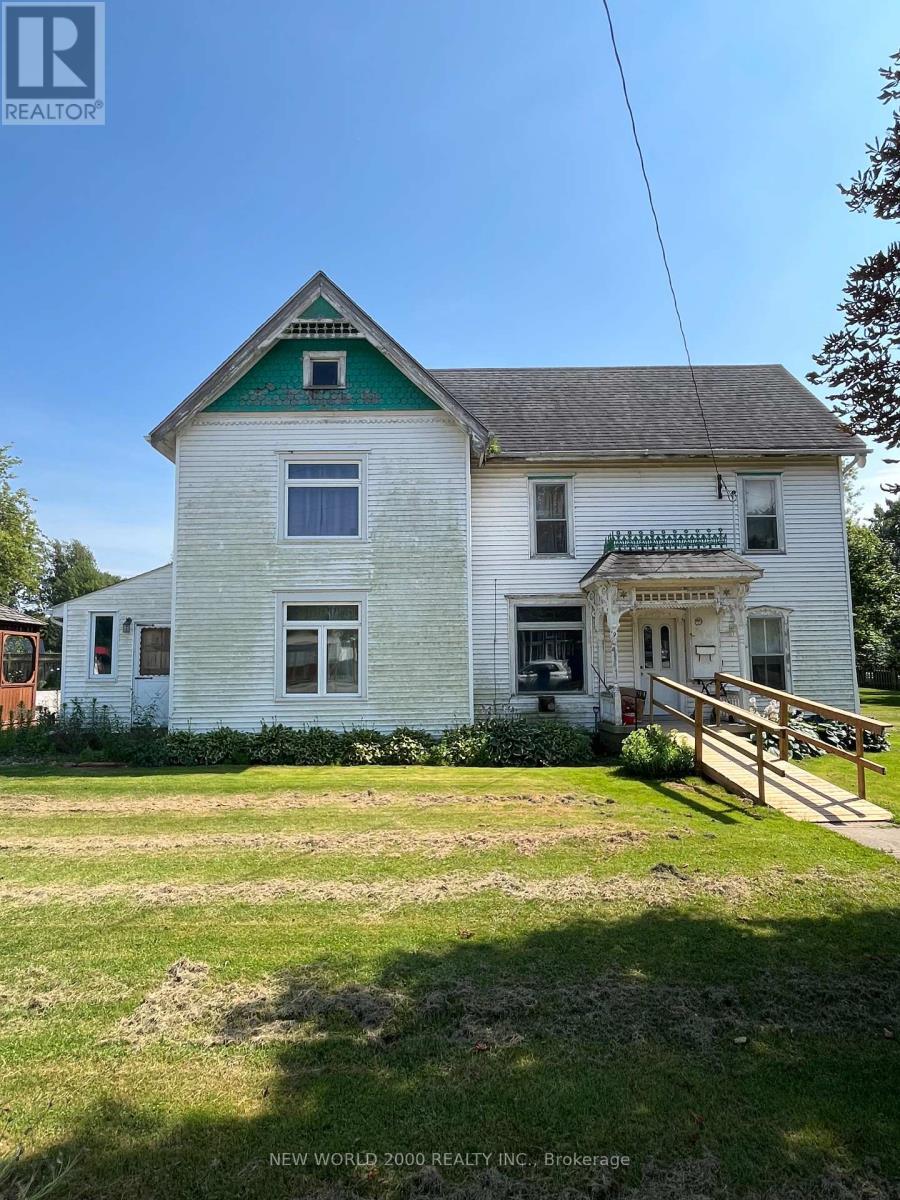9 William Street Chatham-Kent, Ontario N0P 1W0
$425,000
""ATTENTION FAMILIES"" Come enjoy all the little things in life as you watch your family grow in this massive five-bedroom home sitting on almost two acres of land filled with lots of toys, pools, and many sports to play. Enjoy many Holiday get-togethers in the large family kitchen, family and dining rooms building lasting memories. ""ATTENTION INVESTORS"" Come check out the endless possibilities with this opportunity. You could easily convert this home into two separate units plus you have ample room to add extra income with a separate ADU and your very own dream shop. The Estate of Glenda Ann Sales purchaser is buying ""As Is Where Is"" (id:50886)
Property Details
| MLS® Number | X9375606 |
| Property Type | Single Family |
| Community Name | Merlin |
| EquipmentType | Water Heater |
| Features | Level Lot, Irregular Lot Size, Flat Site, Dry |
| ParkingSpaceTotal | 2 |
| RentalEquipmentType | Water Heater |
| Structure | Deck, Porch |
Building
| BathroomTotal | 2 |
| BedroomsAboveGround | 5 |
| BedroomsTotal | 5 |
| Appliances | Water Heater, Water Meter |
| BasementType | Crawl Space |
| ConstructionStyleAttachment | Detached |
| CoolingType | Central Air Conditioning |
| ExteriorFinish | Vinyl Siding, Wood |
| FireProtection | Smoke Detectors |
| FlooringType | Carpeted |
| FoundationType | Concrete |
| HeatingFuel | Natural Gas |
| HeatingType | Forced Air |
| StoriesTotal | 2 |
| SizeInterior | 1999.983 - 2499.9795 Sqft |
| Type | House |
| UtilityWater | Municipal Water |
Land
| Acreage | No |
| Sewer | Sanitary Sewer |
| SizeDepth | 463 Ft ,7 In |
| SizeFrontage | 107 Ft ,10 In |
| SizeIrregular | 107.9 X 463.6 Ft ; Irregular |
| SizeTotalText | 107.9 X 463.6 Ft ; Irregular|1/2 - 1.99 Acres |
| ZoningDescription | R1 |
Rooms
| Level | Type | Length | Width | Dimensions |
|---|---|---|---|---|
| Second Level | Bedroom 4 | 2.96 m | 3.87 m | 2.96 m x 3.87 m |
| Second Level | Bedroom 5 | 3.69 m | 5.17 m | 3.69 m x 5.17 m |
| Second Level | Bathroom | 3.47 m | 1.55 m | 3.47 m x 1.55 m |
| Second Level | Bedroom 2 | 3.43 m | 3.56 m | 3.43 m x 3.56 m |
| Second Level | Bedroom 3 | 4.23 m | 3.81 m | 4.23 m x 3.81 m |
| Ground Level | Living Room | 4.854 m | 5.18 m | 4.854 m x 5.18 m |
| Ground Level | Dining Room | 4.53 m | 5.22 m | 4.53 m x 5.22 m |
| Ground Level | Bedroom | 3.32 m | 4.27 m | 3.32 m x 4.27 m |
| Ground Level | Utility Room | 5.4 m | 2.9 m | 5.4 m x 2.9 m |
| Ground Level | Kitchen | 5.23 m | 3.47 m | 5.23 m x 3.47 m |
| Ground Level | Mud Room | 5.87 m | 2.39 m | 5.87 m x 2.39 m |
| Ground Level | Bathroom | 2.21 m | 3 m | 2.21 m x 3 m |
Utilities
| Cable | Installed |
| Sewer | Installed |
https://www.realtor.ca/real-estate/27486335/9-william-street-chatham-kent-merlin-merlin
Interested?
Contact us for more information
Allen Alexander O'dell
Broker
384 Winfield Terrace
Mississauga, Ontario L5R 1N8
Bruno F. Cristini
Broker
384 Winfield Terrace
Mississauga, Ontario L5R 1N8











