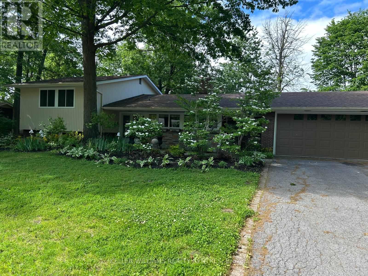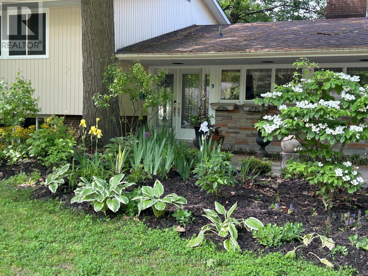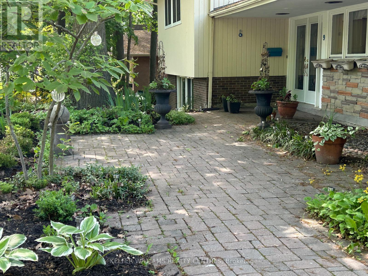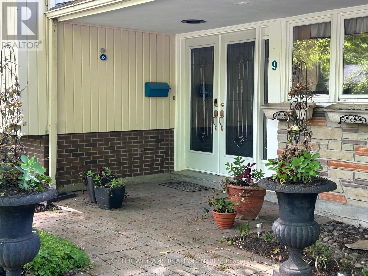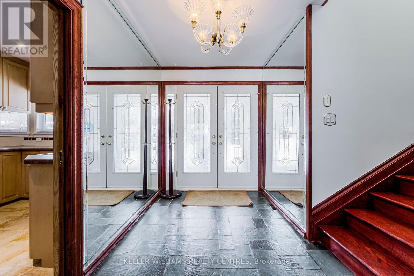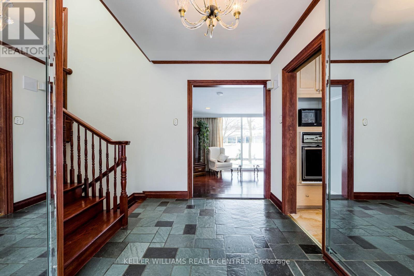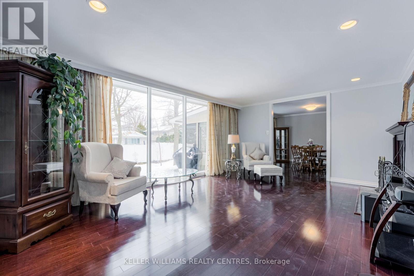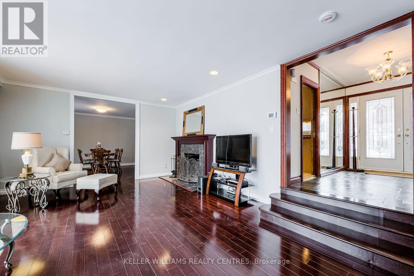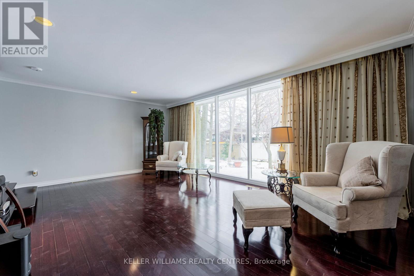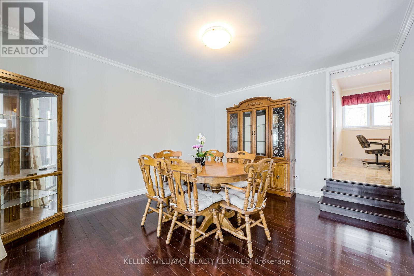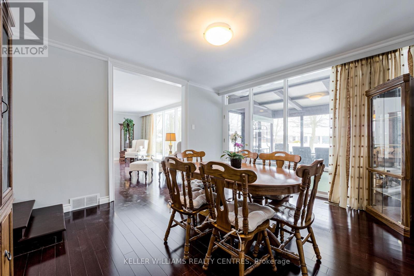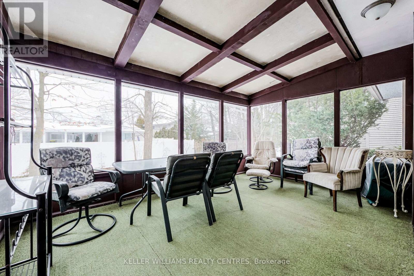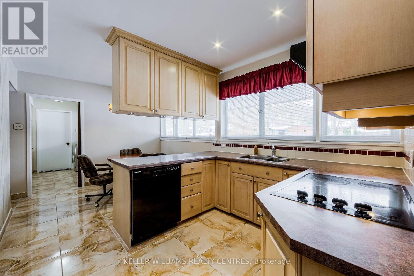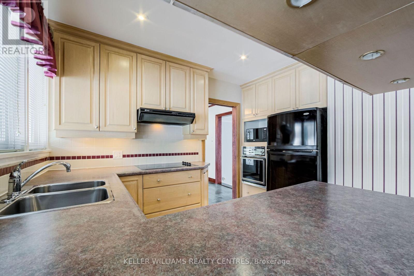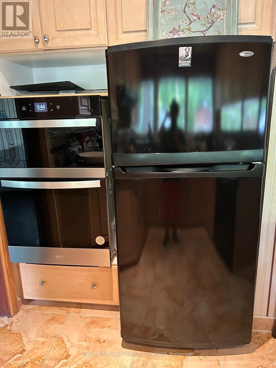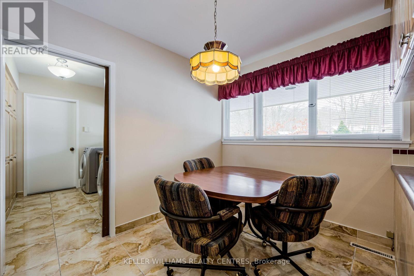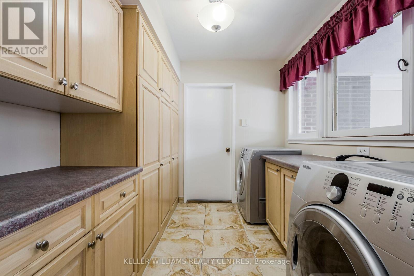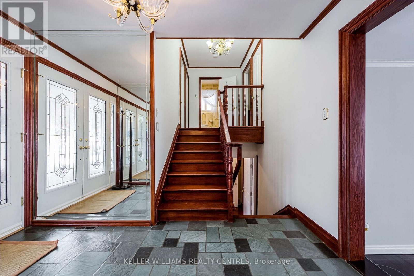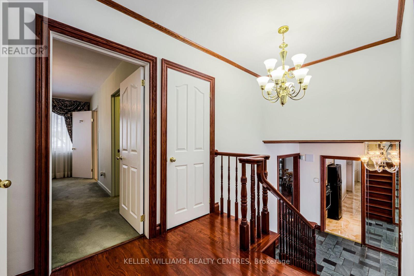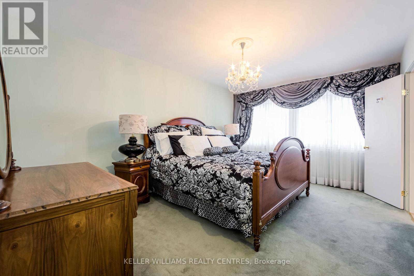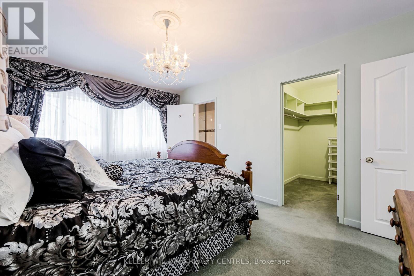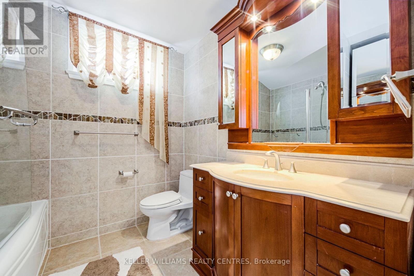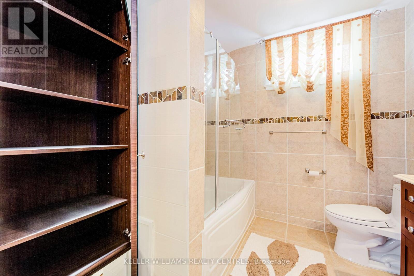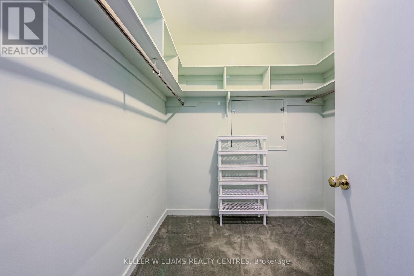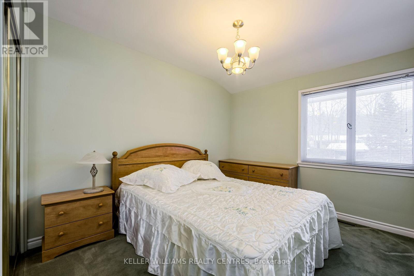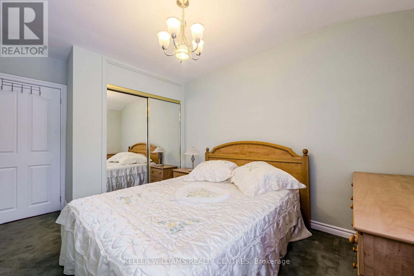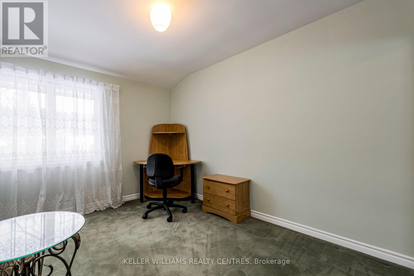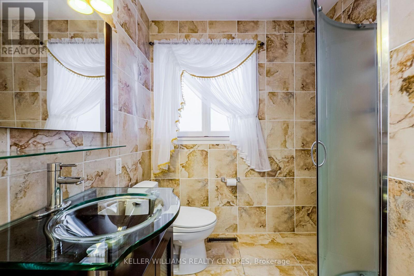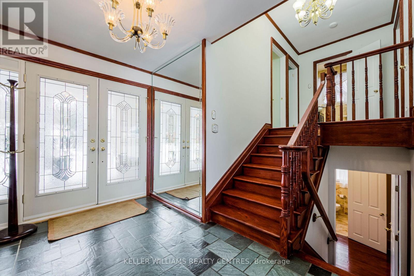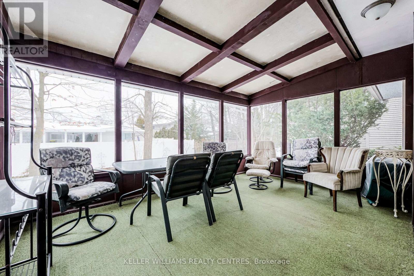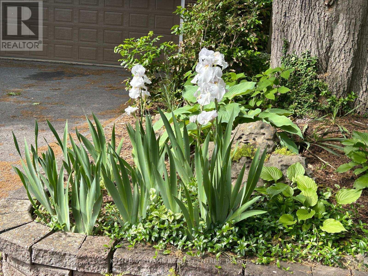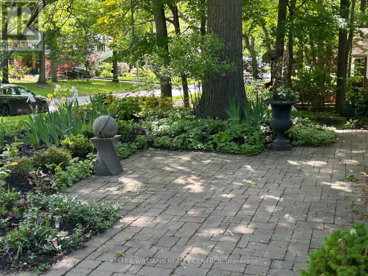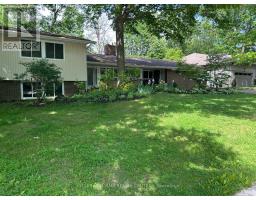9 Wood Dale Drive St. Catharines, Ontario L2T 1Y9
$2,950 Monthly
Spectacular Location With Large Lot. Surrounded By Greenbelt. Dont miss this incredible opportunity to live in one of the most sought-after areas of South Glenridge! Situated on a substantial lot with mature trees at the bottom of the escarpment, house is a 3 bed/2 bath family home of approx 2000 sq/f. Property is recently renovated and ready for move-in! Main floor features a bright and inviting foyer, with French doors to the living and dining rms with floor-to-ceiling windows overlooking garden. Two separate walkouts-one to patio and one to an enclosed sunroom. Living room has a wood-burning fireplace for those cozy winter days. The kitchen and dinette area overlook front yard and include a large walk-in pantry & customized cabinetry. A main- floor laundry with a brand new washer and drier has a walkout to garage. On the 2nd floor is a stunning primary suite with a large walk-in closet, two spacious bdrs, and the main 4pc bathrooms. Hardwood floors throughout main floor, except in the kitchen area. Property includes an attached double garage with large garden shed. Driveway accom 6 cars. Walking distance to Brock University, close to downtown, Meridian Arena, PAC, Ridley Coll, Golf Club, hiking trails. Act fast to own this beautiful family home. (id:50886)
Property Details
| MLS® Number | X12205570 |
| Property Type | Single Family |
| Community Name | 461 - Glendale/Glenridge |
| Amenities Near By | Park, Place Of Worship, Public Transit |
| Community Features | School Bus |
| Features | Level Lot, Conservation/green Belt |
| Parking Space Total | 6 |
| Structure | Patio(s), Shed |
Building
| Bathroom Total | 2 |
| Bedrooms Above Ground | 3 |
| Bedrooms Total | 3 |
| Age | 51 To 99 Years |
| Amenities | Fireplace(s) |
| Appliances | Dishwasher, Dryer, Microwave, Hood Fan, Stove, Washer, Window Coverings, Refrigerator |
| Construction Style Attachment | Detached |
| Construction Style Split Level | Sidesplit |
| Cooling Type | Central Air Conditioning |
| Exterior Finish | Aluminum Siding, Brick |
| Fireplace Present | Yes |
| Fireplace Total | 1 |
| Flooring Type | Hardwood, Ceramic |
| Foundation Type | Block |
| Heating Fuel | Natural Gas |
| Heating Type | Forced Air |
| Size Interior | 1,500 - 2,000 Ft2 |
| Type | House |
| Utility Water | Municipal Water |
Parking
| No Garage |
Land
| Acreage | No |
| Land Amenities | Park, Place Of Worship, Public Transit |
| Landscape Features | Landscaped |
| Sewer | Septic System |
| Size Depth | 114 Ft |
| Size Frontage | 100 Ft |
| Size Irregular | 100 X 114 Ft ; 114.26 Ft X 100.22 Ft X 114.26 Ft |
| Size Total Text | 100 X 114 Ft ; 114.26 Ft X 100.22 Ft X 114.26 Ft|under 1/2 Acre |
Rooms
| Level | Type | Length | Width | Dimensions |
|---|---|---|---|---|
| Second Level | Primary Bedroom | 4.6 m | 3.45 m | 4.6 m x 3.45 m |
| Second Level | Bedroom 2 | 4.05 m | 2.93 m | 4.05 m x 2.93 m |
| Second Level | Bedroom 3 | 4.05 m | 2.93 m | 4.05 m x 2.93 m |
| Main Level | Living Room | 6.1 m | 4.4 m | 6.1 m x 4.4 m |
| Main Level | Family Room | 5.64 m | 4.36 m | 5.64 m x 4.36 m |
| Main Level | Kitchen | 5 m | 2.77 m | 5 m x 2.77 m |
| Main Level | Dining Room | 4.54 m | 3.75 m | 4.54 m x 3.75 m |
| Main Level | Laundry Room | 2.47 m | 2.44 m | 2.47 m x 2.44 m |
| Main Level | Sunroom | 3.2 m | 4.88 m | 3.2 m x 4.88 m |
Contact Us
Contact us for more information
Katerina Zaleznik
Salesperson
117 Wellington St E
Aurora, Ontario L4G 1H9
(905) 726-8558
(905) 727-7726


