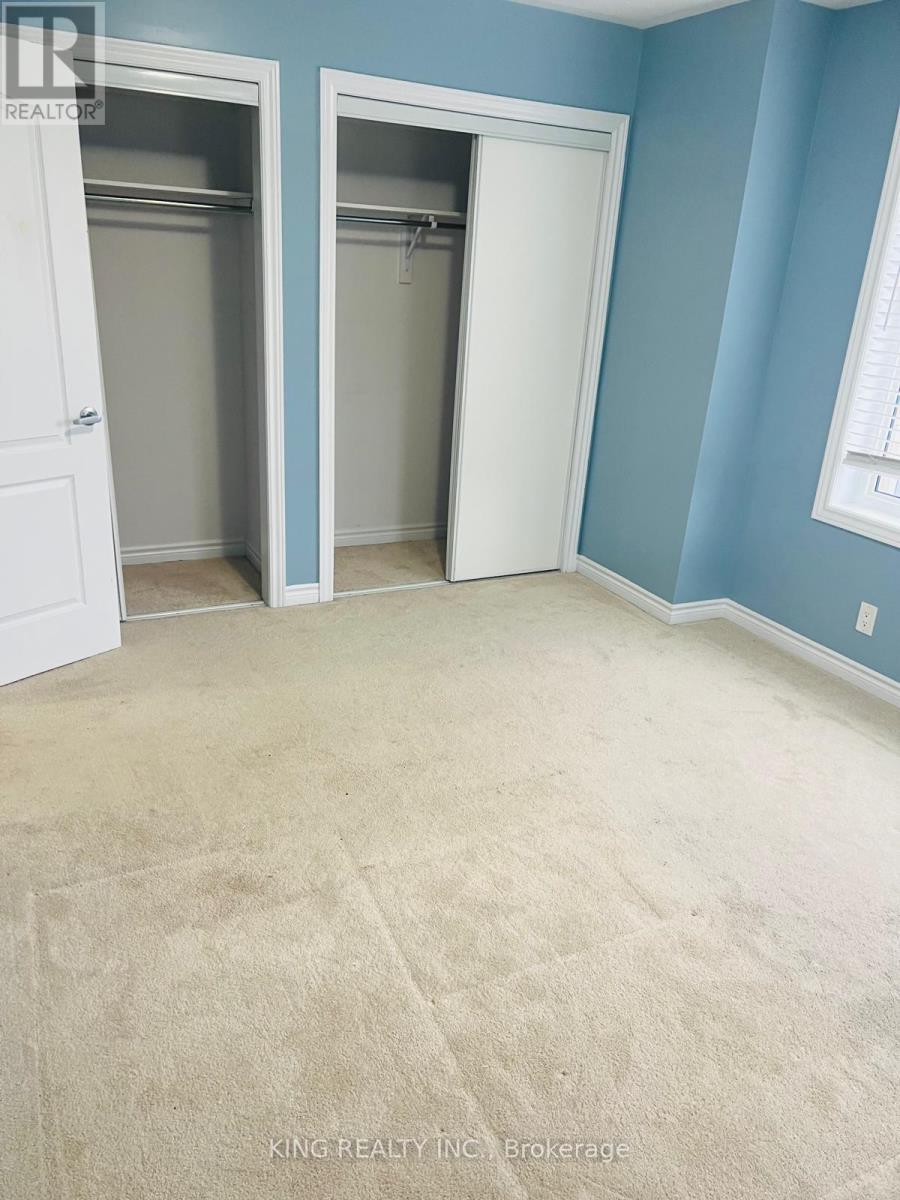90 - 2500 Hill Rise Court Oshawa, Ontario L1L 0M6
$2,900 Monthly
Location! Location! Location! This stunning end-unit condo townhome boasts 3 spacious bedrooms, 2 washrooms, and a beautifully designed second level with newer vinyl flooring, open-concept living, and an abundance of natural light pouring in through prominent windows. The kitchen flows seamlessly into a balcony/deck perfect for BBQs and entertaining, while a built-in oversized garage offers direct access and convenience. Nestled in a quiet, picturesque neighborhood, this home is mere steps away from Costco, schools, parks, banks, Highway 407, shopping, and public transportation, with Durham College and Ontario Tech University just minutes away, making it an ideal haven for growing families to thrive!"" **** EXTRAS **** The tenant is responsible for paying 100% of all utilities. (id:50886)
Property Details
| MLS® Number | E10259824 |
| Property Type | Single Family |
| Community Name | Windfields |
| CommunityFeatures | Pet Restrictions |
| Features | Balcony |
| ParkingSpaceTotal | 1 |
Building
| BathroomTotal | 2 |
| BedroomsAboveGround | 3 |
| BedroomsTotal | 3 |
| CoolingType | Central Air Conditioning |
| ExteriorFinish | Brick |
| HalfBathTotal | 1 |
| HeatingFuel | Natural Gas |
| HeatingType | Forced Air |
| StoriesTotal | 3 |
| SizeInterior | 1199.9898 - 1398.9887 Sqft |
| Type | Row / Townhouse |
Parking
| Garage |
Land
| Acreage | No |
Rooms
| Level | Type | Length | Width | Dimensions |
|---|---|---|---|---|
| Second Level | Living Room | 12.89 m | 11.58 m | 12.89 m x 11.58 m |
| Second Level | Dining Room | 13.48 m | 13.25 m | 13.48 m x 13.25 m |
| Second Level | Kitchen | 11.58 m | 11.29 m | 11.58 m x 11.29 m |
| Third Level | Primary Bedroom | 13.19 m | 10.07 m | 13.19 m x 10.07 m |
| Third Level | Bedroom 2 | 11.65 m | 10.27 m | 11.65 m x 10.27 m |
| Third Level | Bedroom 3 | 9.97 m | 9.38 m | 9.97 m x 9.38 m |
| Third Level | Laundry Room | Measurements not available |
https://www.realtor.ca/real-estate/27605474/90-2500-hill-rise-court-oshawa-windfields-windfields
Interested?
Contact us for more information
Chanchal Virdy
Salesperson
59 First Gulf Blvd #2
Brampton, Ontario L6W 4T8

























