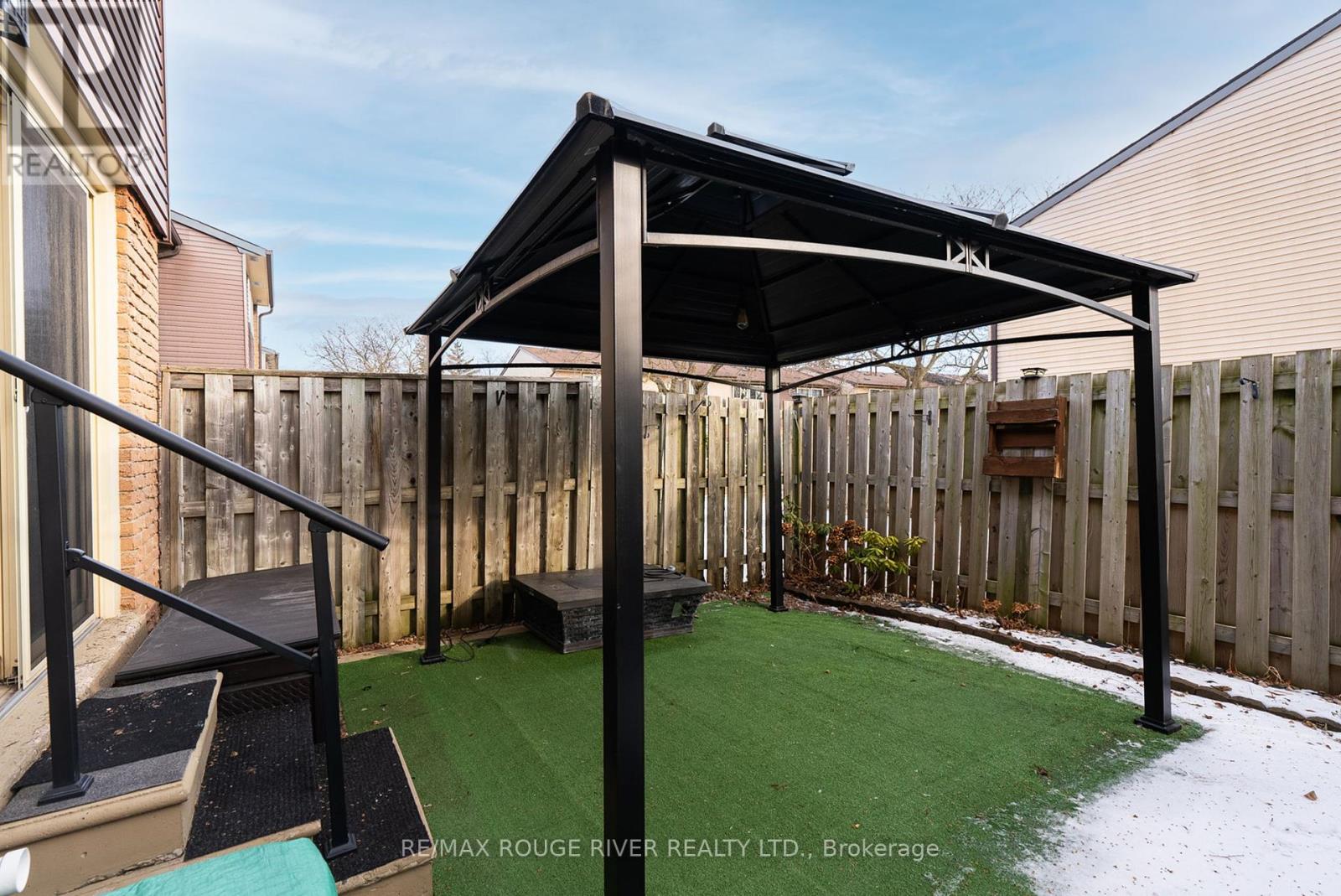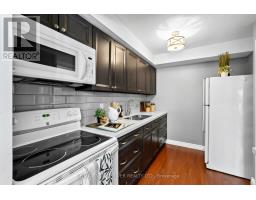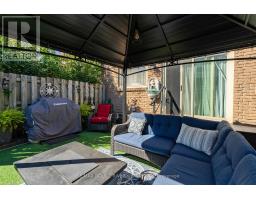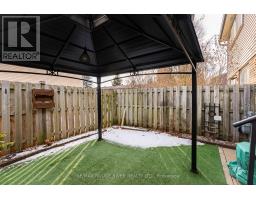90 - 903 Burns Street W Whitby, Ontario L1N 6J5
$599,900Maintenance, Water, Parking, Common Area Maintenance
$370 Monthly
Maintenance, Water, Parking, Common Area Maintenance
$370 MonthlyWelcome to this beautifully maintained 3-bedroom condo townhouse, where comfort and style meet convenience. As you step inside, you'll be greeted by a bright and airy living room that effortlessly flows into the dining area, creating a perfect space for both relaxation and entertaining. The living room opens up to your own private fenced yard, providing an ideal spot for outdoor dining or enjoying a quiet moment. The renovated kitchen is a true standout, featuring stunning quartz countertops and a custom backsplash that add a touch of luxury and modern charm. Upstairs, you'll discover an updated main bathroom and three spacious bedrooms, each with ample closet space. The primary suite is particularly impressive with a large walk-in closet, making it a perfect retreat. The finished basement adds even more versatility, offering a cozy rec room for family fun or a quiet escape, plus an abundance of storage space to keep everything organized. Laminate floors throughout the main level and bedrooms create a seamless flow and are both stylish and easy to maintain. This wonderful complex offers fantastic amenities, including an inviting inground pool and playground, perfect for both relaxation and recreation. With schools, transit, and all essential amenities just steps away, this home truly offers the perfect balance of comfort, convenience, and community. Don't miss your chance to make it yours! **** EXTRAS **** Kitchen Reno 2020 (id:50886)
Property Details
| MLS® Number | E11943742 |
| Property Type | Single Family |
| Community Name | Lynde Creek |
| Amenities Near By | Park, Schools, Public Transit |
| Community Features | Pet Restrictions |
| Features | In Suite Laundry |
| Parking Space Total | 2 |
Building
| Bathroom Total | 1 |
| Bedrooms Above Ground | 3 |
| Bedrooms Total | 3 |
| Amenities | Visitor Parking |
| Appliances | Garage Door Opener Remote(s), Water Heater, Garage Door Opener, Window Coverings |
| Basement Development | Finished |
| Basement Type | N/a (finished) |
| Cooling Type | Central Air Conditioning |
| Exterior Finish | Brick, Aluminum Siding |
| Flooring Type | Laminate, Carpeted |
| Heating Fuel | Natural Gas |
| Heating Type | Forced Air |
| Stories Total | 2 |
| Size Interior | 1,000 - 1,199 Ft2 |
| Type | Row / Townhouse |
Parking
| Attached Garage |
Land
| Acreage | No |
| Land Amenities | Park, Schools, Public Transit |
Rooms
| Level | Type | Length | Width | Dimensions |
|---|---|---|---|---|
| Second Level | Primary Bedroom | 3.54 m | 3.65 m | 3.54 m x 3.65 m |
| Second Level | Bedroom 2 | 4.42 m | 2.52 m | 4.42 m x 2.52 m |
| Second Level | Bedroom 3 | 4.42 m | 2.61 m | 4.42 m x 2.61 m |
| Basement | Recreational, Games Room | 5.19 m | 2.85 m | 5.19 m x 2.85 m |
| Main Level | Living Room | 2.97 m | 5.02 m | 2.97 m x 5.02 m |
| Main Level | Dining Room | 2.31 m | 2.73 m | 2.31 m x 2.73 m |
| Main Level | Kitchen | 2.09 m | 3.23 m | 2.09 m x 3.23 m |
https://www.realtor.ca/real-estate/27849516/90-903-burns-street-w-whitby-lynde-creek-lynde-creek
Contact Us
Contact us for more information
Lisa Fayle
Salesperson
www.lisafayle.com/
372 Taunton Rd East #8
Whitby, Ontario L1R 0H4
(905) 655-8808
www.remaxrougeriver.com/





































































