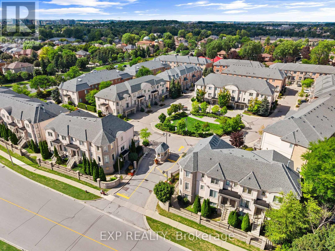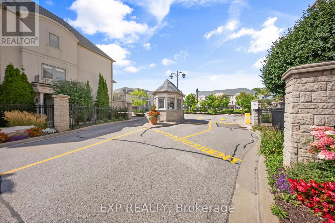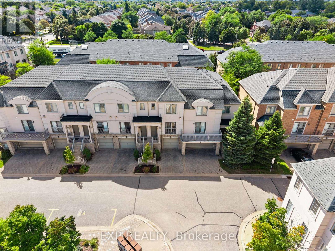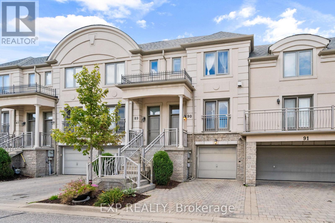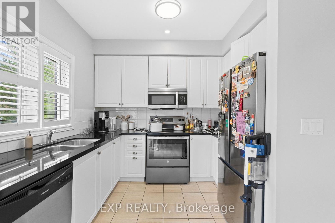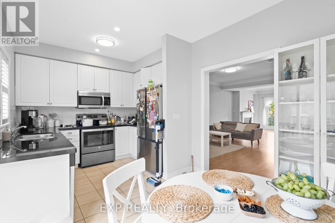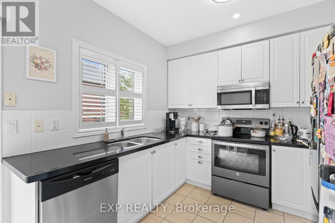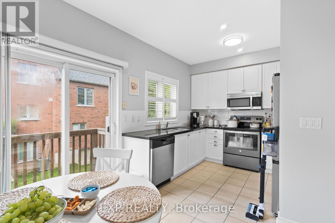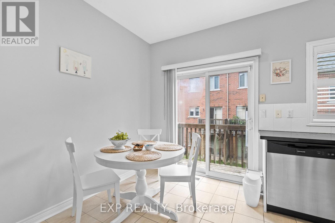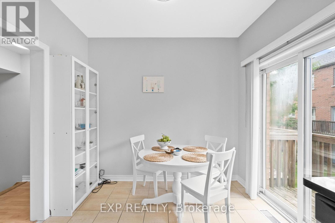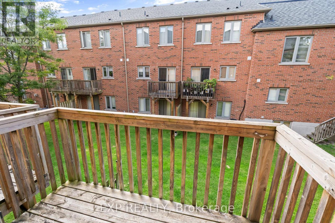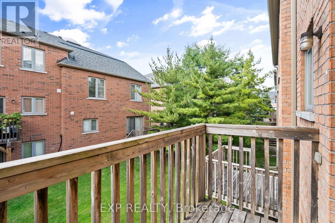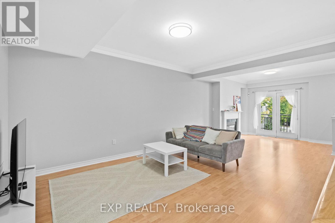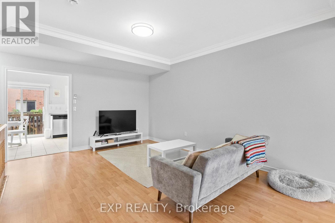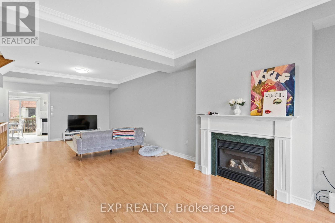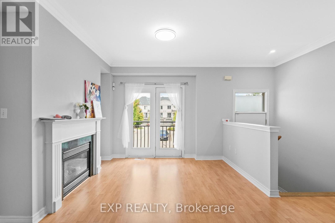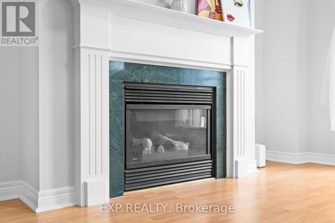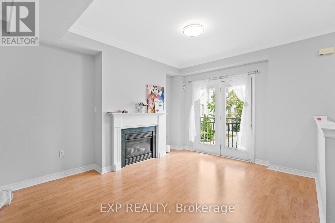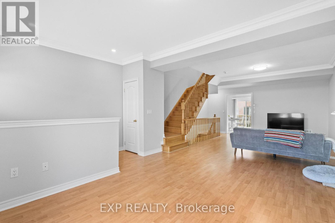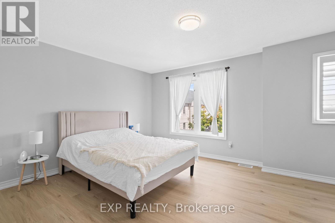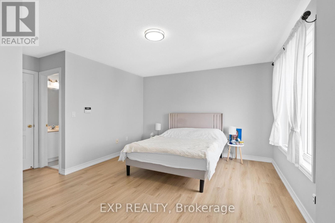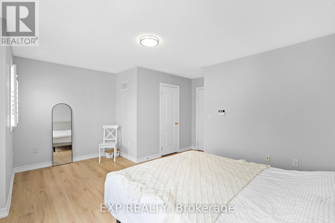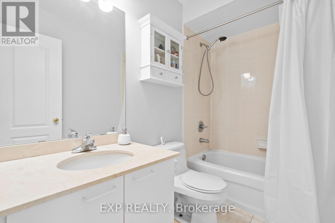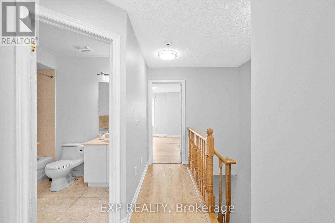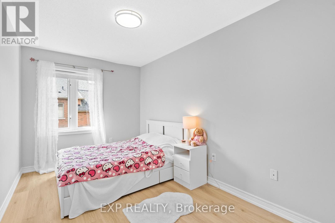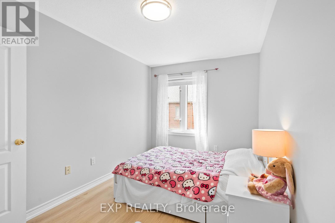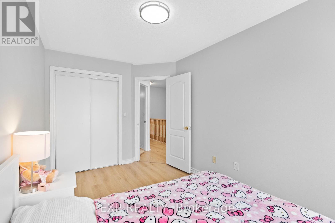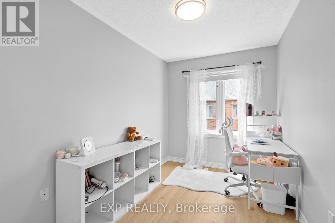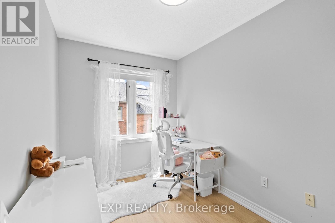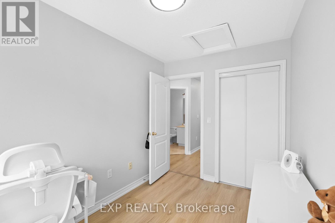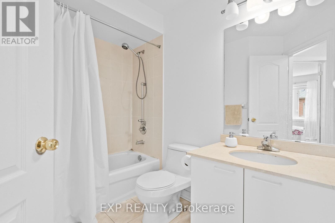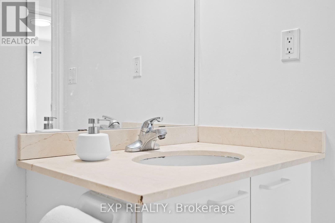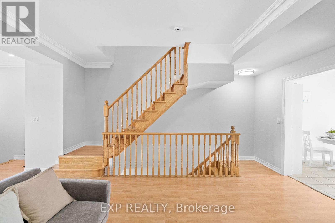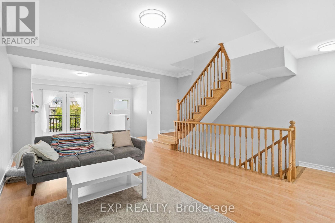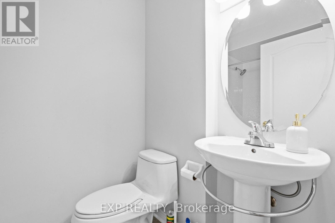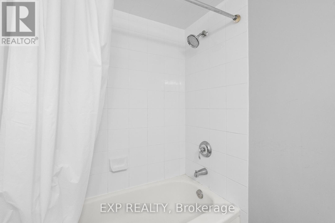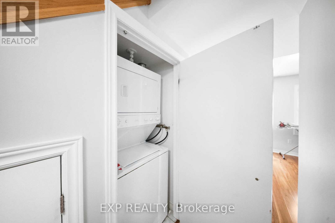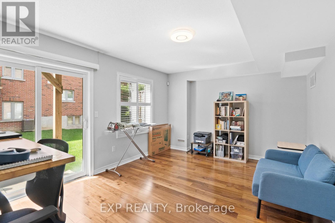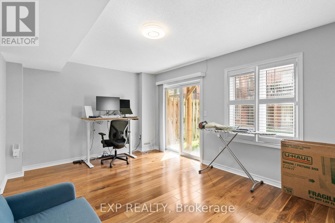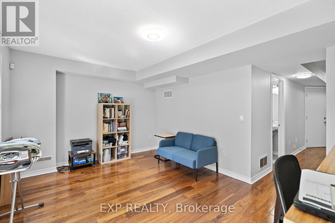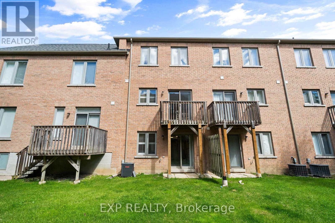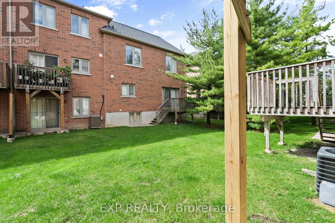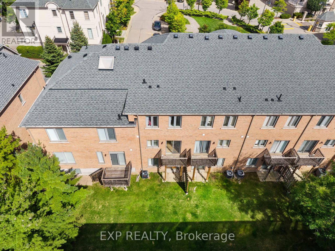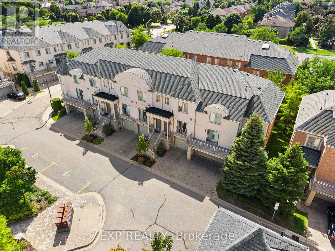90 - 9133 Bayview Avenue Richmond Hill, Ontario L4B 4V6
$899,900Maintenance, Common Area Maintenance, Parking, Insurance
$692.26 Monthly
Maintenance, Common Area Maintenance, Parking, Insurance
$692.26 MonthlyWelcome To Bristol Court, A Sought-After Gated Community In The Heart Of Richmond Hill, At 16th And Bayview Avenue. This Stunning 3-Bedroom, 3-Bath Townhouse Offers Modern Comfort And Convenience In A Safe And Family-Friendly Neighborhood. Step Inside To Find An Inviting Open-Concept Layout With Pot Lights Illuminating The Living, Dining, And Kitchen Areas. The Kitchen Features S/S Appliances, Spacious Bedrooms And Recreation Room On Ground Floor That Flows Seamlessly To A Walk-Out Backyard, Perfect For Entertaining Or Relaxing. Laminate Floorings Has Been Newly Installed On The Upper Level And Includes Direct Access To The Garage, Along With Parking For Two Vehicles (One Garage, One Driveway). Situated In A Prime Location, This Home Is Just A 5-Minute Walk To Parks, Restaurants, Supermarkets, And Banks. Enjoy Quick Access To Major Highways (404 And 407), Making Your Commute A Breeze. Families Will Appreciate The Proximity To Top-Rated Public Schools And Renowned Private Schools In The City. Don't Miss This Rare Opportunity To Own A Beautiful Townhouse In The Exclusive Bristol Court Community. (id:50886)
Open House
This property has open houses!
1:00 pm
Ends at:4:00 pm
1:00 pm
Ends at:4:00 pm
Property Details
| MLS® Number | N12376200 |
| Property Type | Single Family |
| Community Name | Doncrest |
| Amenities Near By | Public Transit, Schools |
| Community Features | Pet Restrictions, Community Centre |
| Features | Balcony, Carpet Free |
| Parking Space Total | 2 |
| View Type | View |
Building
| Bathroom Total | 3 |
| Bedrooms Above Ground | 3 |
| Bedrooms Total | 3 |
| Amenities | Visitor Parking, Security/concierge |
| Appliances | Alarm System, Dishwasher, Dryer, Hood Fan, Stove, Washer, Window Coverings, Refrigerator |
| Basement Development | Finished |
| Basement Features | Walk Out |
| Basement Type | N/a (finished) |
| Cooling Type | Central Air Conditioning |
| Exterior Finish | Brick Facing |
| Fireplace Present | Yes |
| Flooring Type | Hardwood, Ceramic, Laminate |
| Heating Fuel | Natural Gas |
| Heating Type | Forced Air |
| Stories Total | 3 |
| Size Interior | 1,600 - 1,799 Ft2 |
| Type | Row / Townhouse |
Parking
| Garage |
Land
| Acreage | No |
| Land Amenities | Public Transit, Schools |
Rooms
| Level | Type | Length | Width | Dimensions |
|---|---|---|---|---|
| Lower Level | Family Room | 4.88 m | 3.5 m | 4.88 m x 3.5 m |
| Lower Level | Laundry Room | 1 m | 1 m | 1 m x 1 m |
| Upper Level | Primary Bedroom | 4.88 m | 3.06 m | 4.88 m x 3.06 m |
| Upper Level | Bedroom 2 | 4.19 m | 2.5 m | 4.19 m x 2.5 m |
| Upper Level | Bedroom 3 | 3.5 m | 3.31 m | 3.5 m x 3.31 m |
| Ground Level | Living Room | 5.35 m | 3.96 m | 5.35 m x 3.96 m |
| Ground Level | Dining Room | 3.89 m | 3.75 m | 3.89 m x 3.75 m |
| Ground Level | Kitchen | 4.88 m | 3.05 m | 4.88 m x 3.05 m |
https://www.realtor.ca/real-estate/28803925/90-9133-bayview-avenue-richmond-hill-doncrest-doncrest
Contact Us
Contact us for more information
Jacky Shen
Broker
www.jackyshen.ca/
8763 Bayview Ave #127
Richmond Hill, Ontario L4B 3V1
(866) 530-7737
(647) 849-3180

