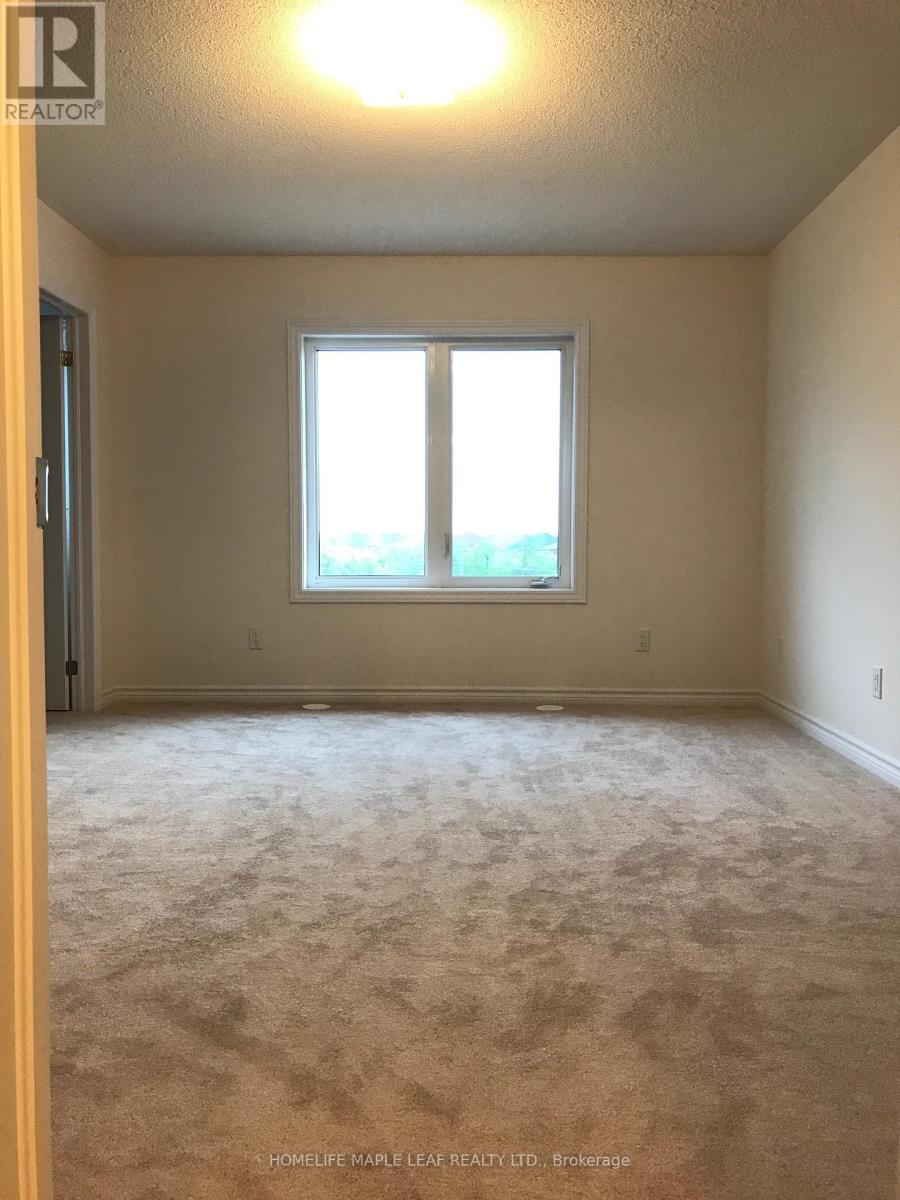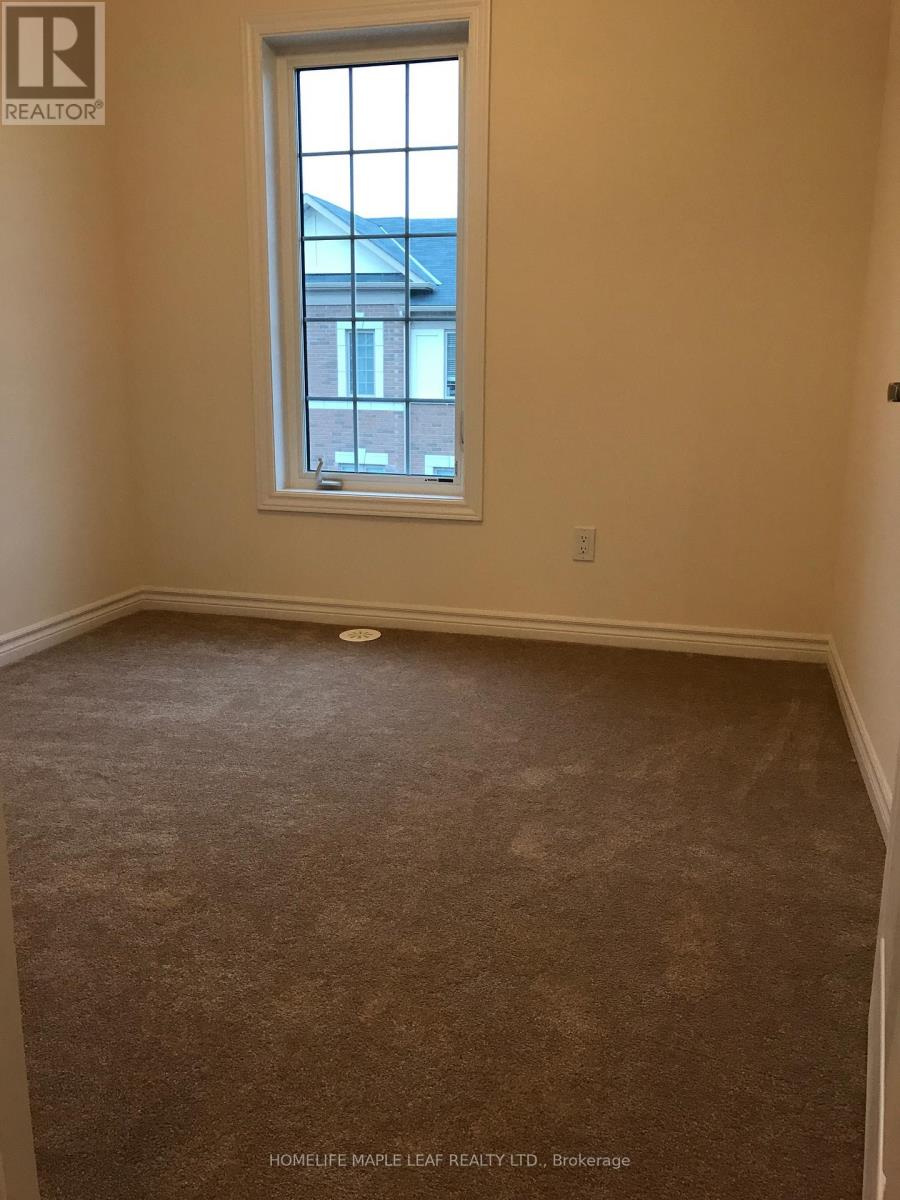90 - 94 Aspen Hills Road Brampton, Ontario L6Y 6E4
4 Bedroom
4 Bathroom
1,800 - 1,999 ft2
Fireplace
Central Air Conditioning
Forced Air
$3,200 Monthly
Three Storeyed Condo townhouse.. Ideally Located close to 10 Hwy 407, Public Transport, Shopping Cineplexes and schools. A very Severic surrounding with ravine backing and a blacony on second floor available from 01 June 2025. (id:50886)
Property Details
| MLS® Number | W12079727 |
| Property Type | Single Family |
| Community Name | Credit Valley |
| Community Features | Pets Not Allowed |
| Features | Ravine, Flat Site, Balcony |
| Parking Space Total | 2 |
| Structure | Porch |
Building
| Bathroom Total | 4 |
| Bedrooms Above Ground | 3 |
| Bedrooms Below Ground | 1 |
| Bedrooms Total | 4 |
| Age | 6 To 10 Years |
| Appliances | Dishwasher, Dryer, Microwave, Stove, Washer, Refrigerator |
| Basement Development | Unfinished |
| Basement Type | N/a (unfinished) |
| Cooling Type | Central Air Conditioning |
| Exterior Finish | Brick Facing |
| Fireplace Present | Yes |
| Foundation Type | Concrete |
| Half Bath Total | 2 |
| Heating Fuel | Natural Gas |
| Heating Type | Forced Air |
| Stories Total | 3 |
| Size Interior | 1,800 - 1,999 Ft2 |
| Type | Row / Townhouse |
Parking
| Garage |
Land
| Acreage | No |
Rooms
| Level | Type | Length | Width | Dimensions |
|---|---|---|---|---|
| Second Level | Kitchen | Measurements not available | ||
| Second Level | Family Room | Measurements not available | ||
| Third Level | Primary Bedroom | Measurements not available | ||
| Third Level | Bedroom | Measurements not available | ||
| Third Level | Bedroom | Measurements not available | ||
| Third Level | Bathroom | Measurements not available | ||
| Main Level | Office | Measurements not available | ||
| Main Level | Bathroom | Measurements not available |
Contact Us
Contact us for more information
Surinder Pal Singh
Salesperson
Homelife Maple Leaf Realty Ltd.
(905) 456-9090
(905) 456-9091
www.hlmapleleaf.com/















































