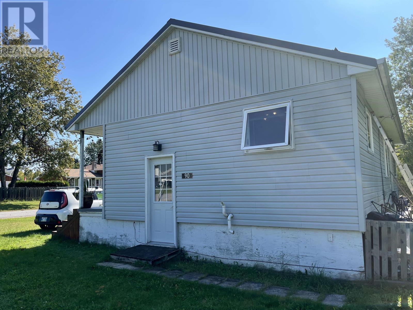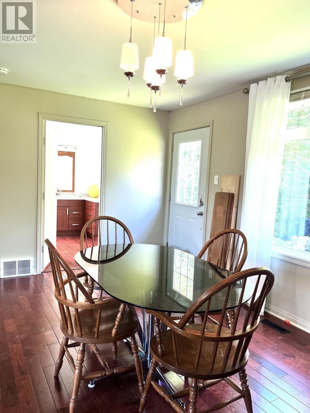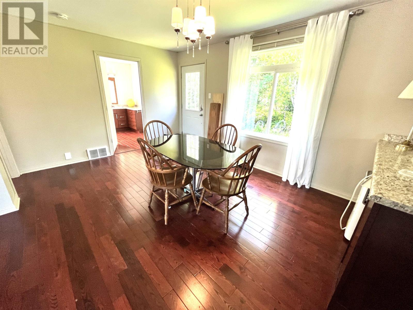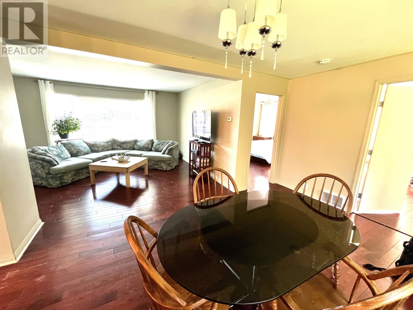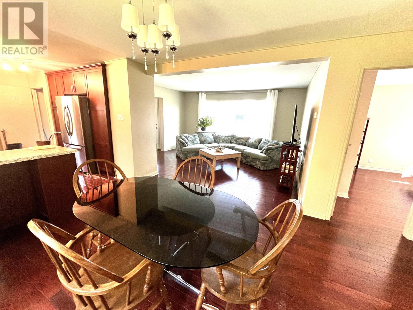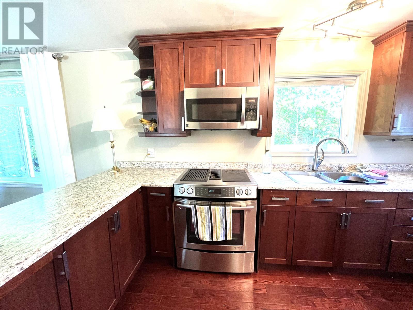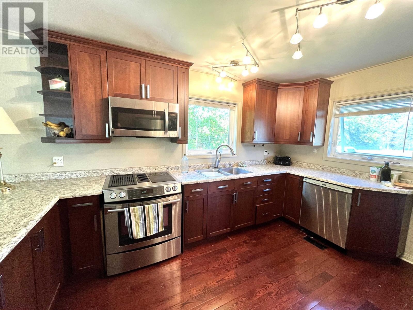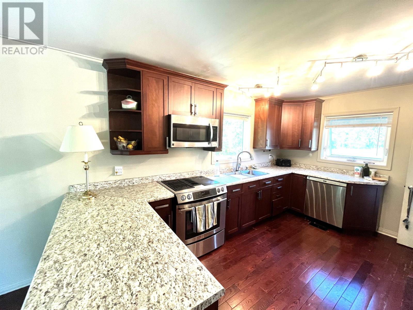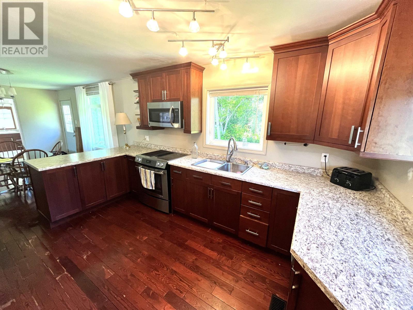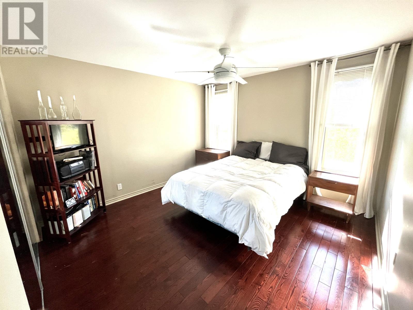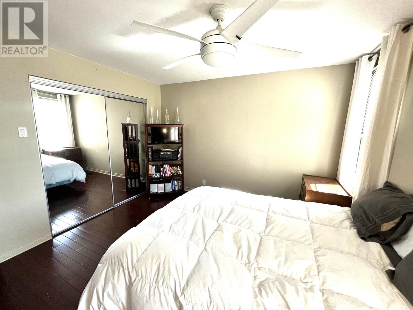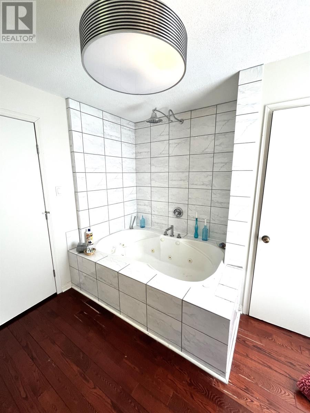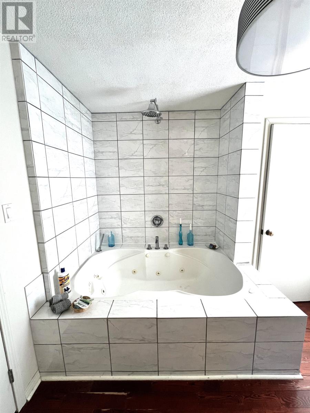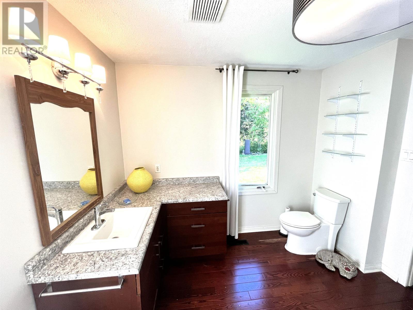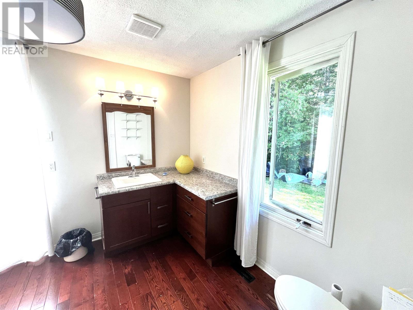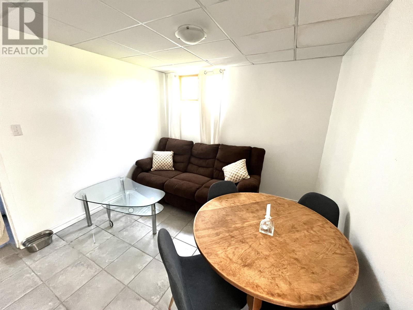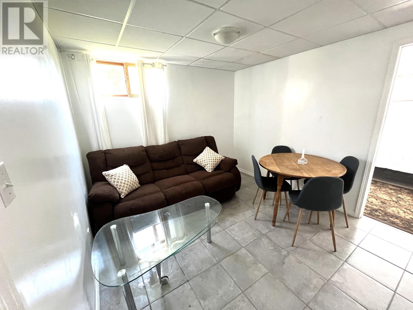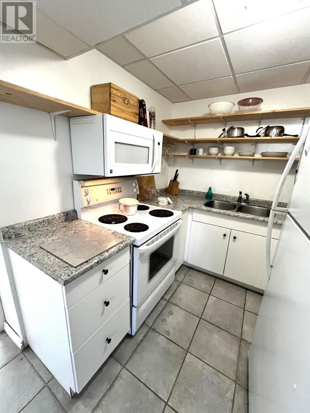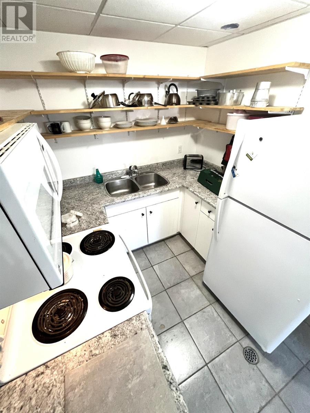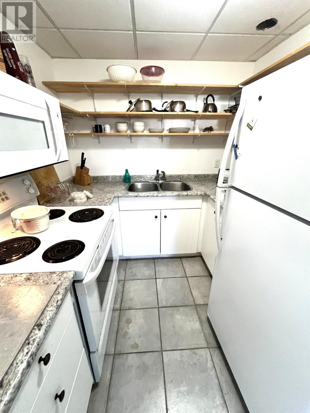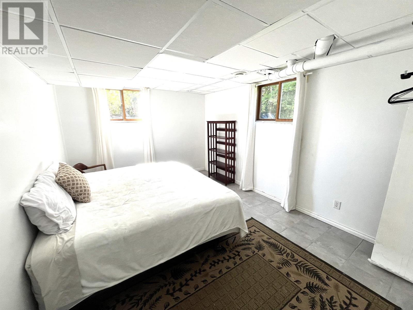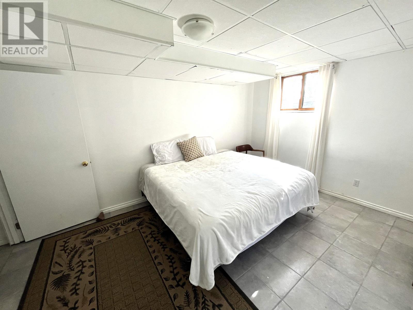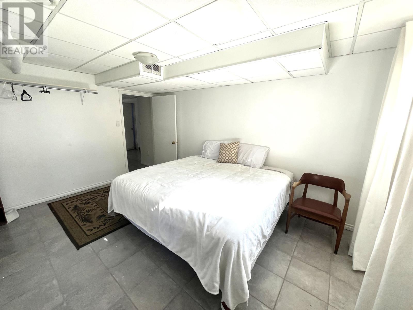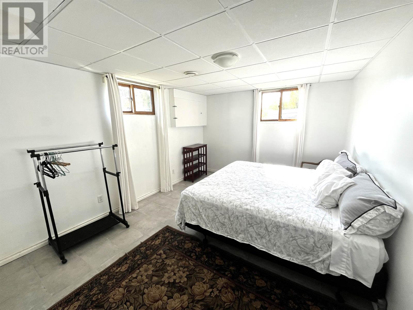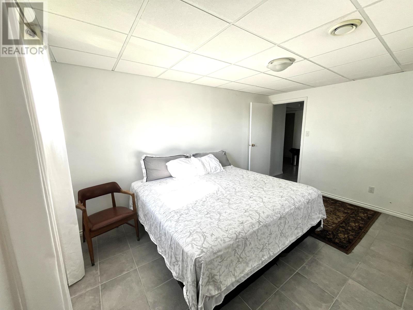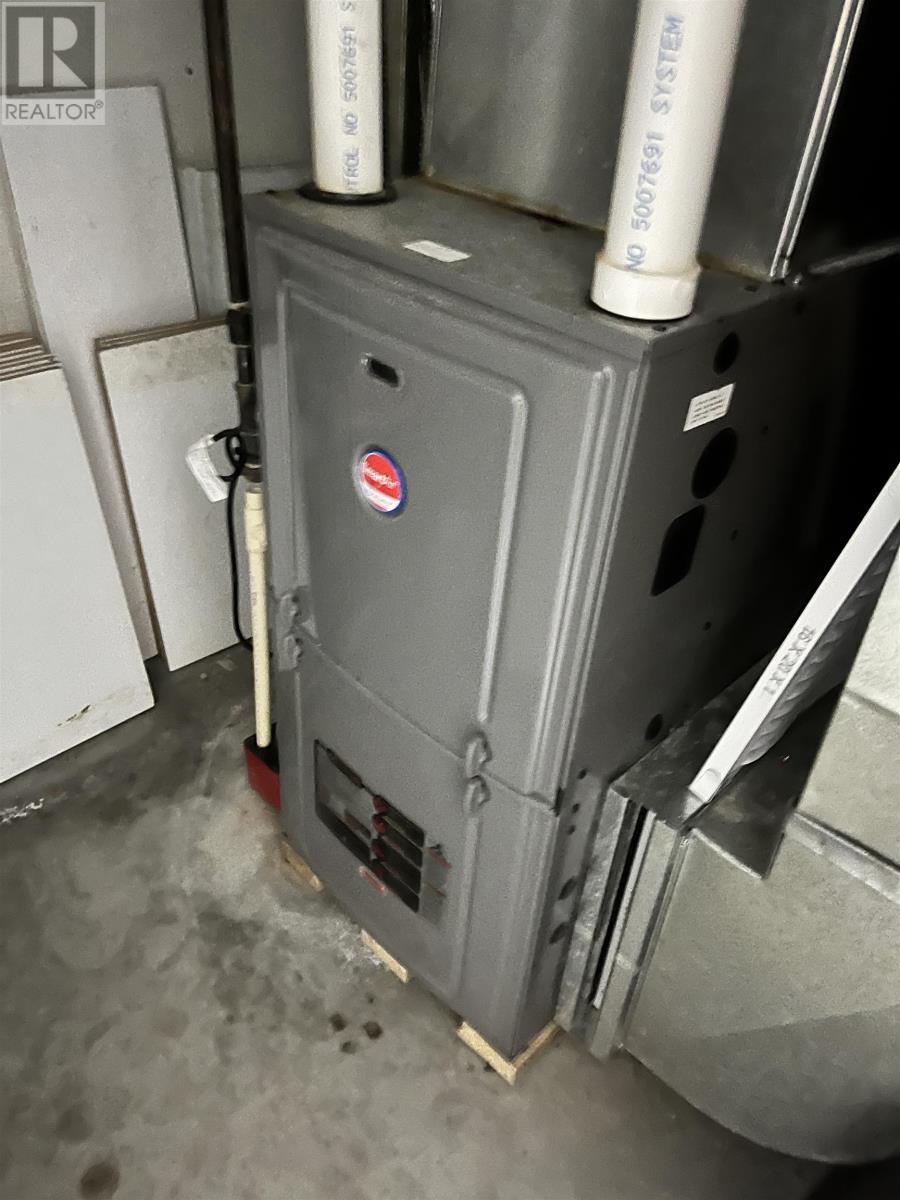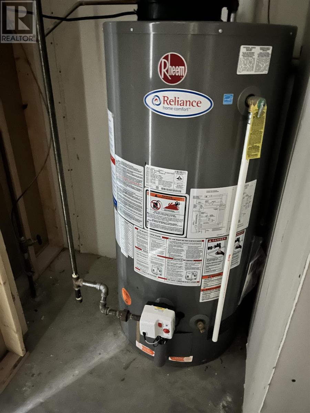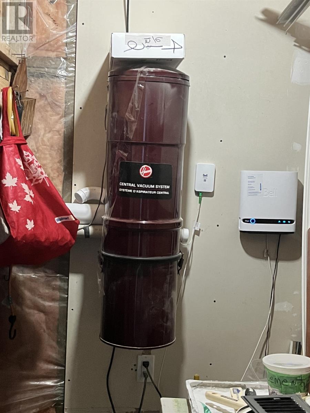90 Aspen Street Ear Falls, Ontario P0V 1T0
$179,900
Cute & Cozy Home on an Oversized Lot! This charming home has been extensively renovated from top to bottom within the last 12 years, offering the perfect blend of modern updates and cozy comfort. Situated on a flat, oversized lot, there’s plenty of space to enjoy outdoor living, gardening, or future expansion. Inside, the main floor features hardwood floors throughout, a bright living area, 1 bedroom, and a stylish full bathroom. Downstairs, you’ll find 2 additional bedrooms, additional living space and a 3-piece bathroom with tile flooring, making it a great setup for family, or guests. Whether you’re a first-time buyer, downsizing, or looking for a low-maintenance home with character, this one is ready to welcome you! (id:50886)
Property Details
| MLS® Number | TB252893 |
| Property Type | Single Family |
| Community Name | Ear Falls |
| Communication Type | High Speed Internet |
| Features | Crushed Stone Driveway |
Building
| Bathroom Total | 2 |
| Bedrooms Above Ground | 1 |
| Bedrooms Below Ground | 2 |
| Bedrooms Total | 3 |
| Appliances | Dishwasher, Central Vacuum, Jetted Tub, Stove, Dryer, Refrigerator, Washer |
| Architectural Style | Bungalow |
| Basement Development | Finished |
| Basement Type | Full (finished) |
| Constructed Date | 1959 |
| Construction Style Attachment | Detached |
| Exterior Finish | Vinyl |
| Flooring Type | Hardwood |
| Foundation Type | Wood |
| Heating Fuel | Natural Gas |
| Heating Type | Forced Air |
| Stories Total | 1 |
| Size Interior | 700 Ft2 |
| Utility Water | Municipal Water |
Parking
| No Garage | |
| Gravel |
Land
| Access Type | Road Access |
| Acreage | No |
| Sewer | Sanitary Sewer |
| Size Frontage | 102.2800 |
| Size Irregular | 0.3 |
| Size Total | 0.3 Ac|under 1/2 Acre |
| Size Total Text | 0.3 Ac|under 1/2 Acre |
Rooms
| Level | Type | Length | Width | Dimensions |
|---|---|---|---|---|
| Basement | Recreation Room | 11'5" X 11'5" | ||
| Basement | Kitchen | 9'8" X 8'5" | ||
| Basement | Bedroom | 11'5" X 13'8" | ||
| Basement | Bedroom | 11'5" X 13'8" | ||
| Basement | Bathroom | 3pc | ||
| Main Level | Living Room | 11'2" X 14'8" | ||
| Main Level | Dining Room | 10' X 13' | ||
| Main Level | Kitchen | 13' X 8'2" | ||
| Main Level | Primary Bedroom | 11'5" X 11'5" | ||
| Main Level | Bathroom | 4pc |
Utilities
| Electricity | Available |
| Natural Gas | Available |
https://www.realtor.ca/real-estate/28850492/90-aspen-street-ear-falls-ear-falls
Contact Us
Contact us for more information
Michele Imrie
Broker of Record
www.redlakerealty.com/
1 Mill Road
Red Lake, Ontario P0V 2M0
(807) 728-0295
www.redlakerealty.com/

