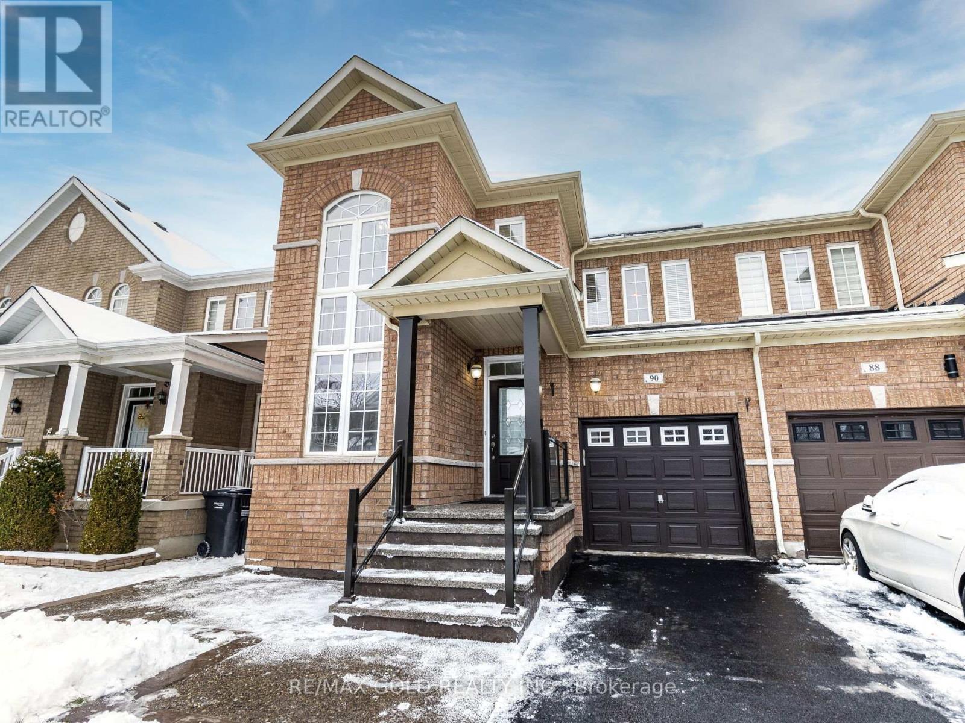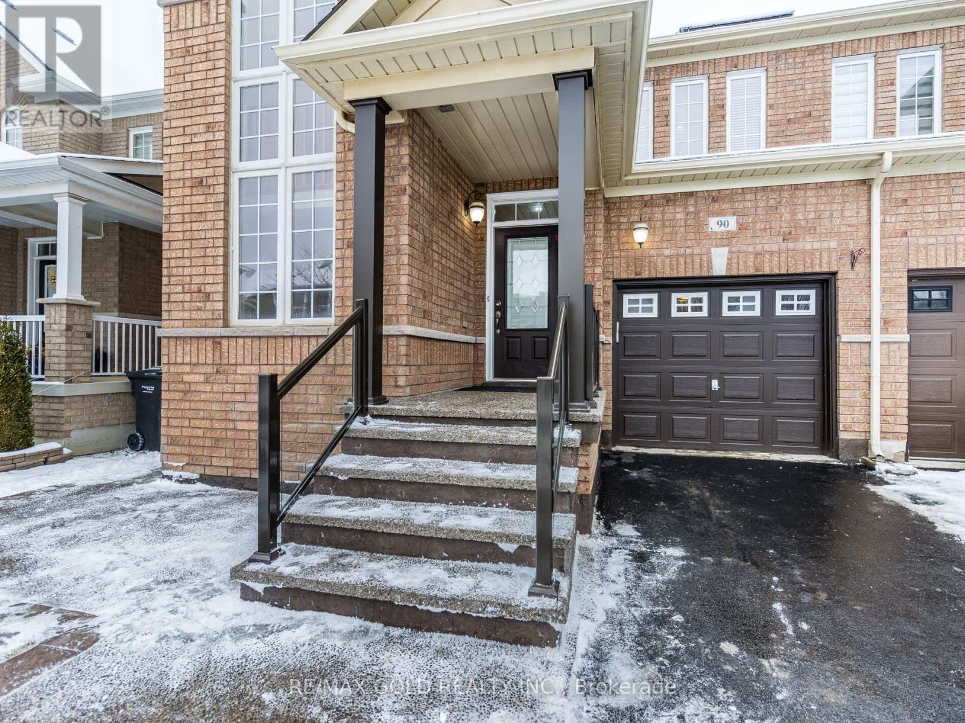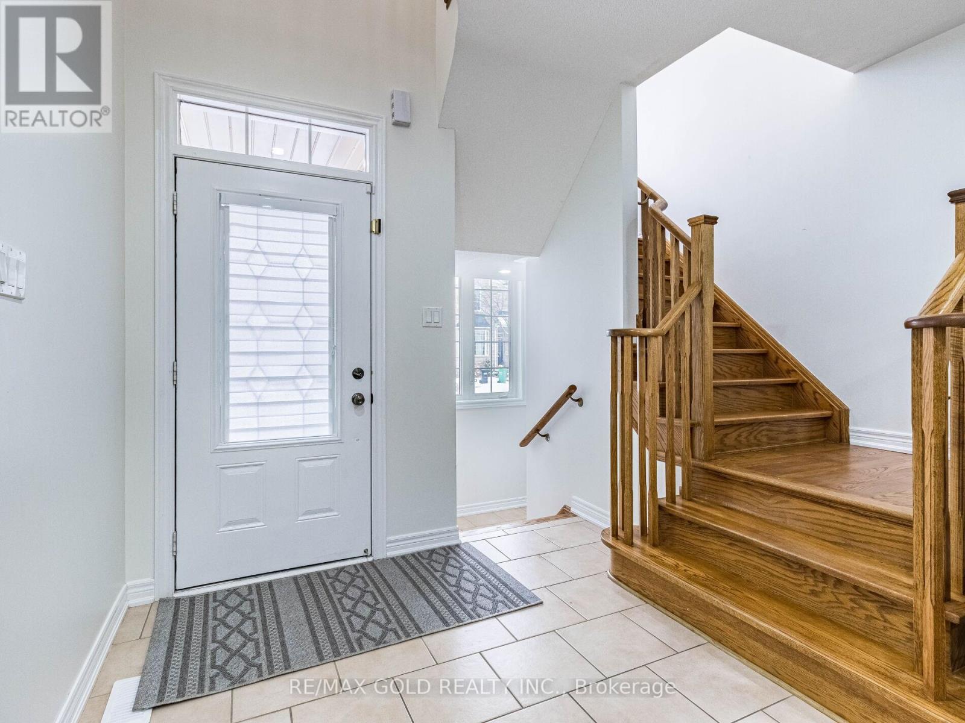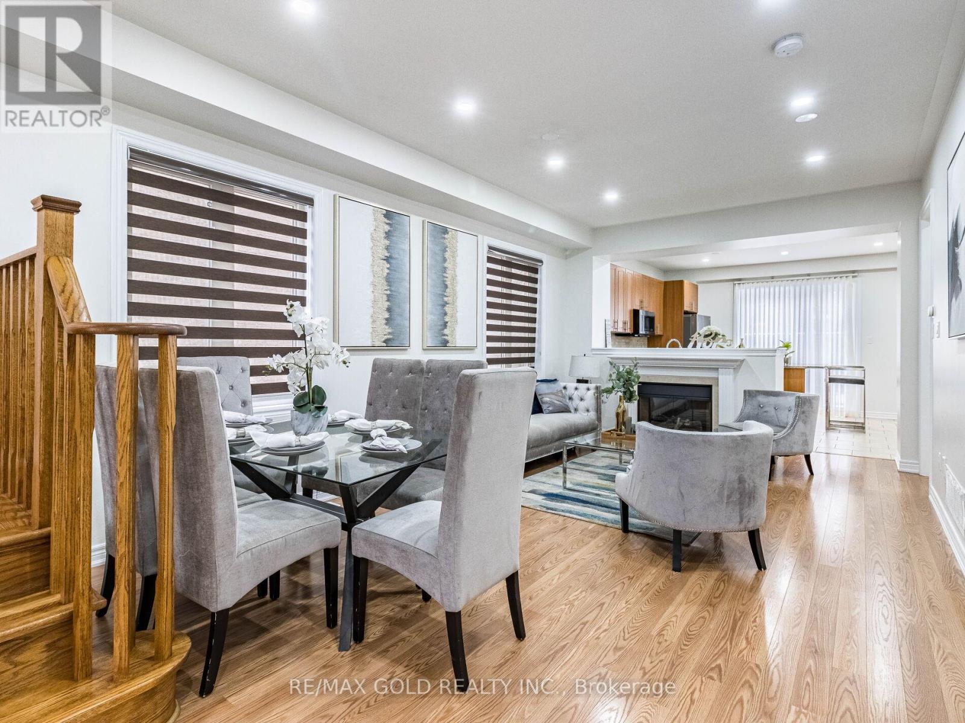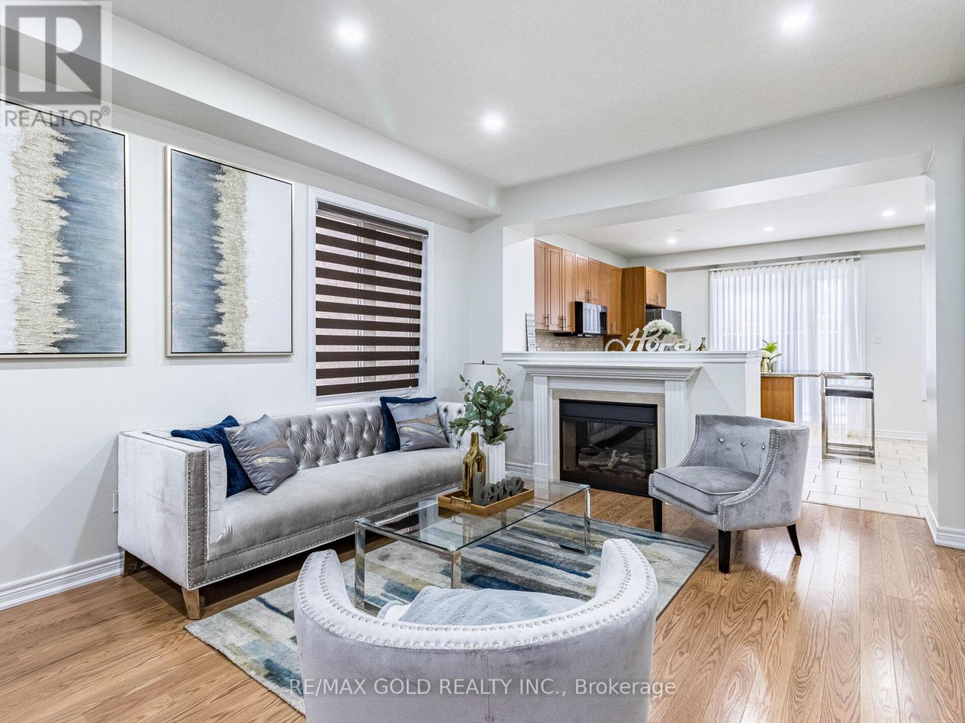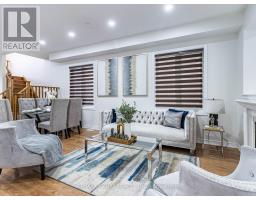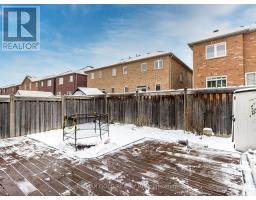90 Begonia Crescent Brampton, Ontario L7A 0M7
$975,000
Wow! This Is an Absolute Must-See Showstopper, Priced to Sell Immediately!This Stunning Fully Detached Home Offers 3+1 Bedrooms, A Finished Basement, 4 Washrooms, And The Potential For A Separate Side Entrance To The Basement, Making It An Exceptional Opportunity For Families Or Investors! The Main Floor Is Designed For Both Relaxation And Entertainment, Featuring Spacious Combined Living And Dining Rooms. Gleaming Hardwood Floors On The Main Level Add A Luxurious Touch, While The Designer Chefs Kitchen Is A True Showpiece With Granite Countertops, A Stylish Backsplash, And High-End Stainless Steel Appliances!The Master Bedroom Serves As A Private Retreat, Boasting A Walk-In Closet And A Luxurious 4-Piece Ensuite. All Three Upstairs Bedrooms Are Generously Sized, Offering Comfort And Functionality. Additionally, A Versatile Den On The Second Floor Adds Extra Space For Work Or Leisure!The Finished Basement Includes A Bedroom, Living Room, And Full Washroom, Providing Incredible Flexibility. Whether For A Granny Ensuite, Rental Opportunities, Or Future Expansion, This Space Caters To Your Needs Effortlessly! Step Outside And Enjoy The Beautifully Large Backyard, Perfect For Outdoor Dining,Family Gatherings, Or Relaxation. Central Air Conditioning Enhances Comfort Year-Round, Ensuring The Ultimate Convenience For You And Your Family! With Premium Finishes, Thoughtful Design, And A Prime Lot Location, This Home Is A Rare Gem Offering Unmatched Value. Don't Miss Your Chance To Make This Spectacular Property Your Own!Schedule Your Viewing Today Opportunities Like This Don't Last Long! **EXTRAS**The Property Boasts A Huge Lot! Hardwood Staircase, Hardwood Floors Through Out The Main! Freshly Painted! (id:50886)
Property Details
| MLS® Number | W12099460 |
| Property Type | Single Family |
| Community Name | Northwest Sandalwood Parkway |
| Parking Space Total | 3 |
Building
| Bathroom Total | 4 |
| Bedrooms Above Ground | 3 |
| Bedrooms Below Ground | 1 |
| Bedrooms Total | 4 |
| Amenities | Fireplace(s) |
| Appliances | Garage Door Opener Remote(s), Dishwasher, Dryer, Stove, Washer, Window Coverings, Refrigerator |
| Basement Development | Finished |
| Basement Type | Full (finished) |
| Construction Style Attachment | Semi-detached |
| Cooling Type | Central Air Conditioning |
| Exterior Finish | Brick |
| Fireplace Present | Yes |
| Fireplace Total | 1 |
| Flooring Type | Ceramic, Laminate, Hardwood, Carpeted |
| Foundation Type | Concrete |
| Half Bath Total | 1 |
| Heating Fuel | Natural Gas |
| Heating Type | Forced Air |
| Stories Total | 2 |
| Size Interior | 1,500 - 2,000 Ft2 |
| Type | House |
| Utility Water | Municipal Water |
Parking
| Attached Garage | |
| Garage |
Land
| Acreage | No |
| Sewer | Sanitary Sewer |
| Size Depth | 88 Ft ,8 In |
| Size Frontage | 28 Ft ,1 In |
| Size Irregular | 28.1 X 88.7 Ft |
| Size Total Text | 28.1 X 88.7 Ft |
Rooms
| Level | Type | Length | Width | Dimensions |
|---|---|---|---|---|
| Second Level | Primary Bedroom | 4.27 m | 3.72 m | 4.27 m x 3.72 m |
| Second Level | Bedroom 2 | 3.05 m | 3.05 m | 3.05 m x 3.05 m |
| Second Level | Bedroom 3 | 3.05 m | 3.05 m | 3.05 m x 3.05 m |
| Second Level | Office | 3.66 m | 2.14 m | 3.66 m x 2.14 m |
| Basement | Living Room | 3.26 m | 3.05 m | 3.26 m x 3.05 m |
| Basement | Bedroom | 4.57 m | 3.35 m | 4.57 m x 3.35 m |
| Main Level | Foyer | 3.05 m | 1.83 m | 3.05 m x 1.83 m |
| Main Level | Living Room | 6.41 m | 3.05 m | 6.41 m x 3.05 m |
| Main Level | Dining Room | 6.41 m | 3.05 m | 6.41 m x 3.05 m |
| Main Level | Kitchen | 3.81 m | 2.96 m | 3.81 m x 2.96 m |
| Main Level | Eating Area | 3.81 m | 2.96 m | 3.81 m x 2.96 m |
| Main Level | Family Room | 3.05 m | 3.05 m | 3.05 m x 3.05 m |
Utilities
| Cable | Available |
| Electricity | Available |
| Sewer | Available |
Contact Us
Contact us for more information
Manjinder Singh
Broker
www.manjindersingh.com/
2720 North Park Drive #201
Brampton, Ontario L6S 0E9
(905) 456-1010
(905) 673-8900
Rohit Bhardwaj
Salesperson
www.rohithardwaj.ca/
2720 North Park Drive #201
Brampton, Ontario L6S 0E9
(905) 456-1010
(905) 673-8900

