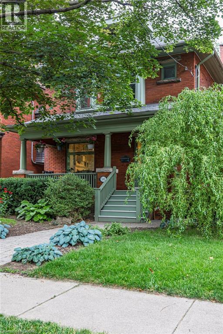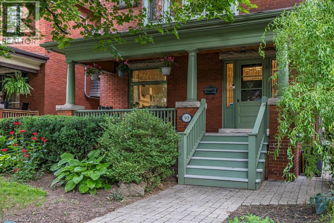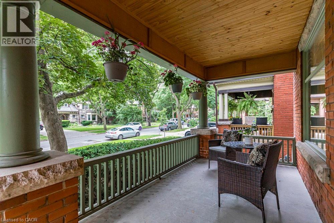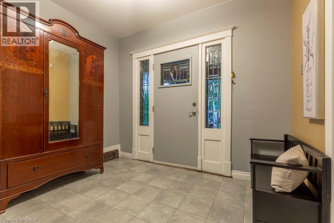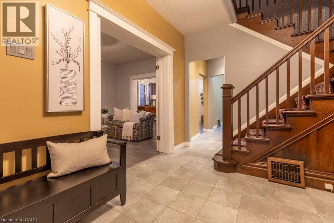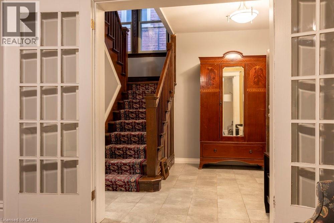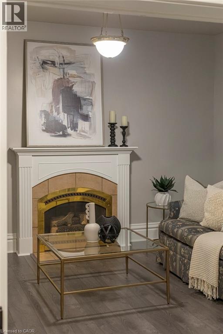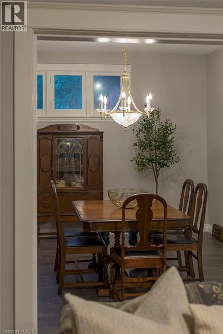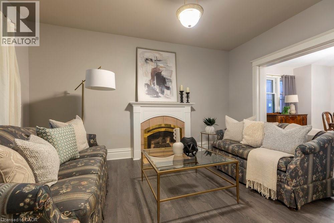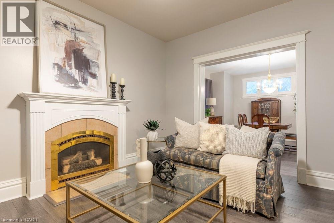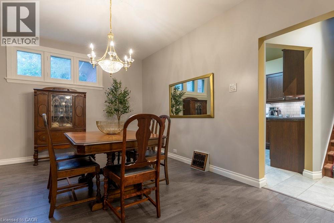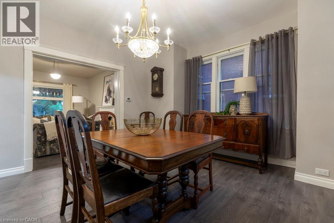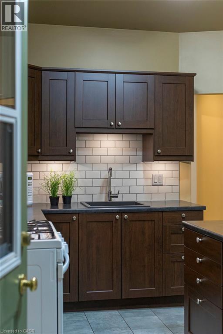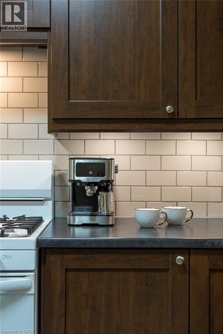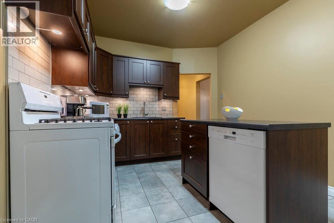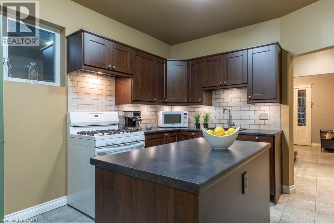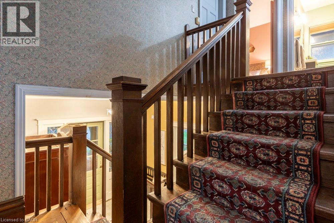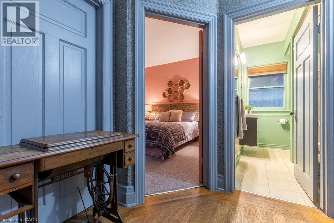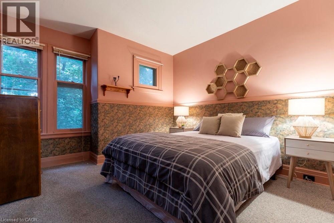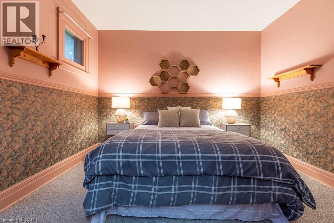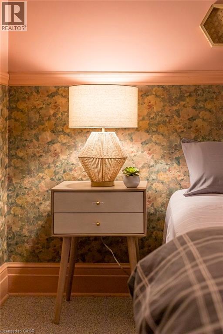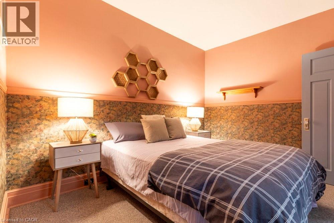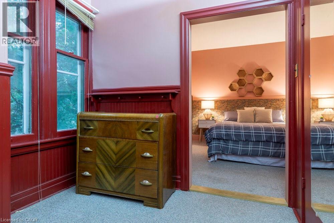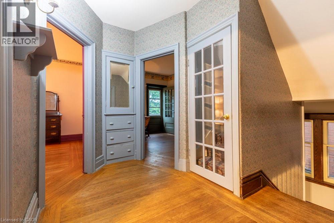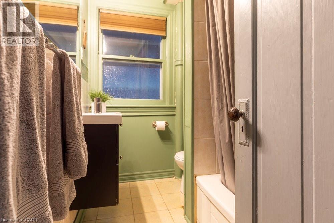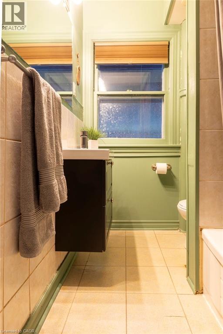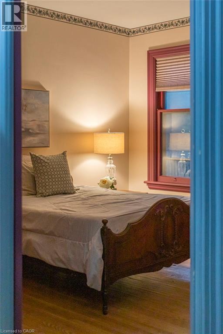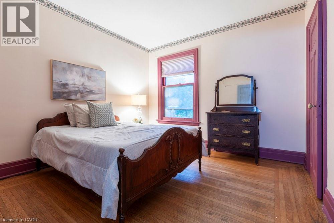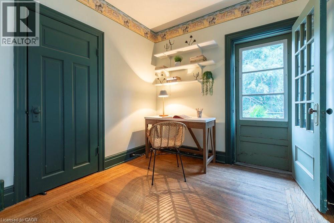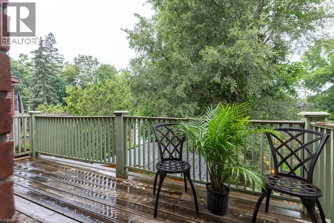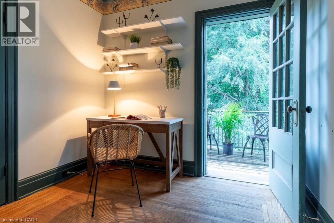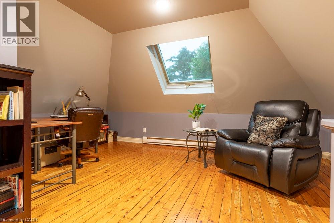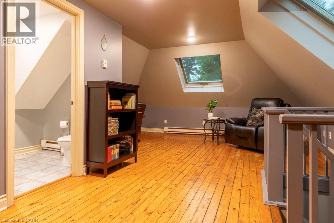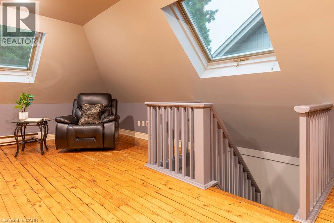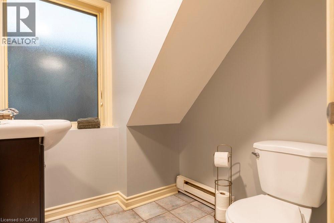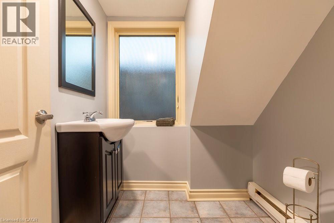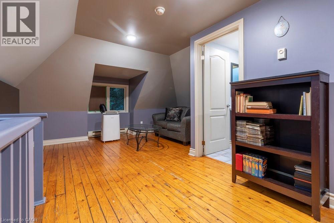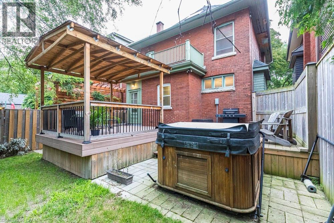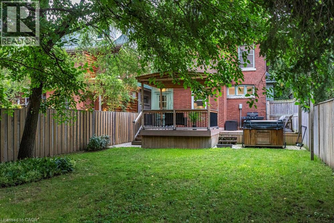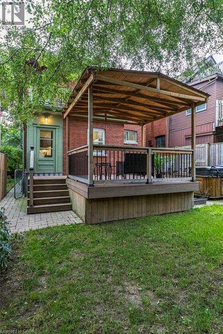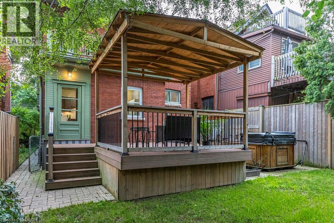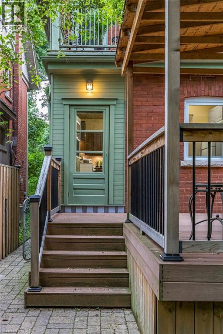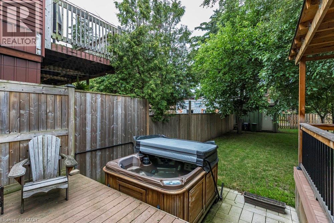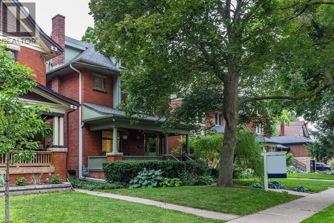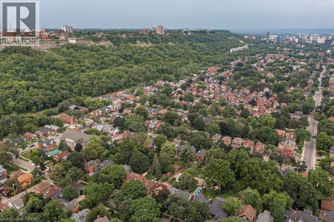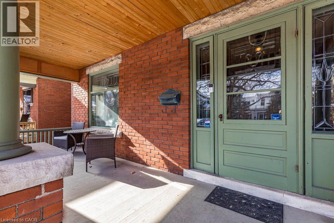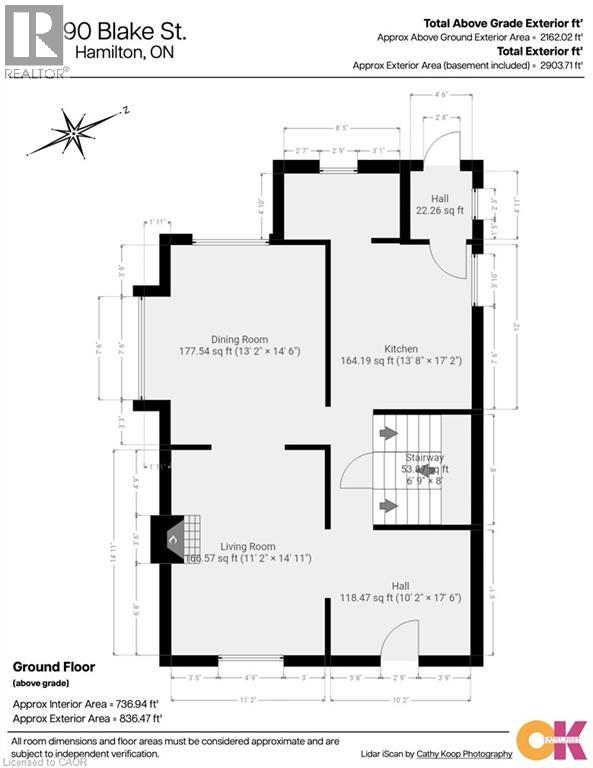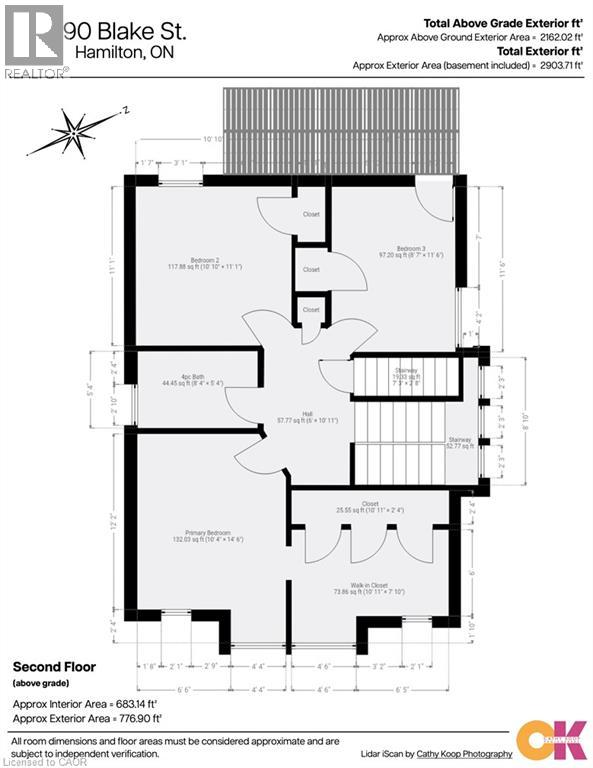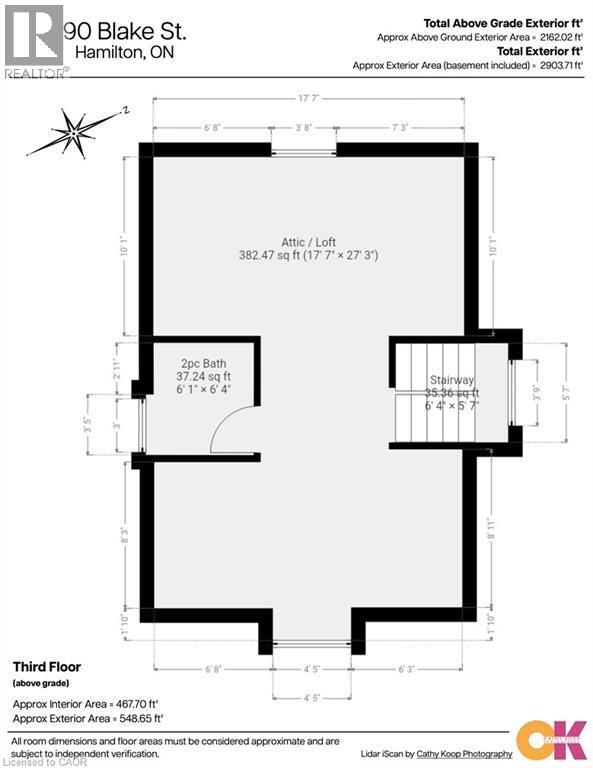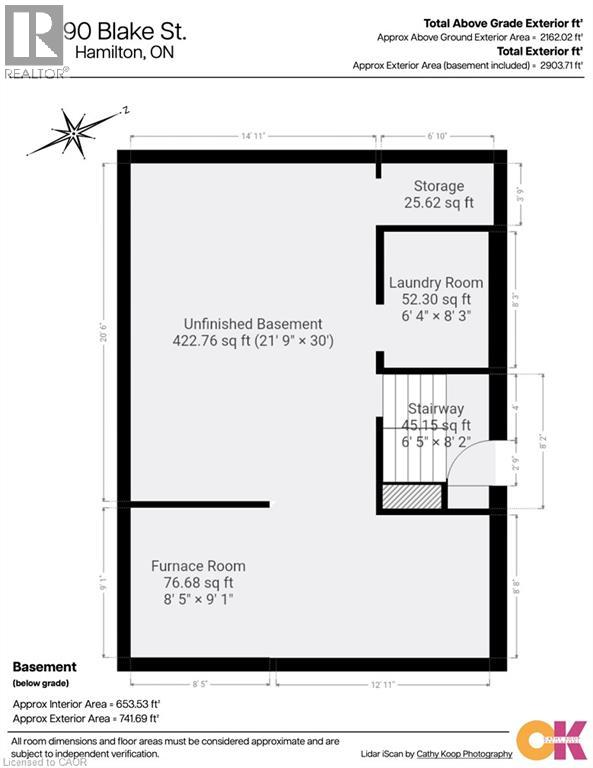90 Blake Street Hamilton, Ontario L8M 2S6
$975,000
Sought-after South Hamilton neighbourhood with wide streets, loads of mature trees and inviting front porches. This large 2.5 storey home is yours to discover. Creative financing is available too. Featuring a spacious foyer, 9” ceilings, large principal rooms and wide windows – light flows nicely to each separate living space. This home has been well maintained and updated over the years. The spacious eat-in kitchen offers a Butler’s Pantry style bump out providing even more storage and working space. Upstairs on the 2nd floor the former 4th bedroom has been opened up to provide a sprawling Primary Bedroom suite. With lots of room for closets, storage or a quiet place to curl up with a good book. All bedrooms on the 2nd floor are well proportioned with the 3rd bedroom offering a walk-out to an elevated “Juliette” balcony overlooking the rear gardens. With so much potential, the 3rd floor, with 2-pc powder room, could be the new location for a Primary Bedroom, teen retreat, or family room. The lower level has a separate side entrance and good ceiling height offering potential to put in a full in-law suite or additional entertainment space. The composite rear deck is the perfect spot to entertain. Enjoy peace and tranquility from your hot tub as you immerse yourself in nature with all the mature trees in your extra deep lot. A great location close to all amenities, good schools, hospitals, parks and trails. (id:50886)
Property Details
| MLS® Number | 40769002 |
| Property Type | Single Family |
| Amenities Near By | Golf Nearby, Hospital, Park, Place Of Worship, Playground, Schools |
| Community Features | Community Centre |
| Equipment Type | None |
| Parking Space Total | 3 |
| Rental Equipment Type | None |
| Structure | Porch |
Building
| Bathroom Total | 2 |
| Bedrooms Above Ground | 3 |
| Bedrooms Total | 3 |
| Appliances | Dishwasher, Dryer, Refrigerator, Stove, Washer, Hot Tub |
| Basement Development | Unfinished |
| Basement Type | Full (unfinished) |
| Construction Style Attachment | Detached |
| Cooling Type | Central Air Conditioning |
| Exterior Finish | Brick |
| Fire Protection | Smoke Detectors |
| Fireplace Present | Yes |
| Fireplace Total | 1 |
| Foundation Type | Block |
| Half Bath Total | 1 |
| Heating Fuel | Natural Gas |
| Heating Type | Forced Air |
| Stories Total | 3 |
| Size Interior | 2,162 Ft2 |
| Type | House |
| Utility Water | Municipal Water |
Parking
| Detached Garage |
Land
| Acreage | No |
| Land Amenities | Golf Nearby, Hospital, Park, Place Of Worship, Playground, Schools |
| Sewer | Municipal Sewage System |
| Size Depth | 163 Ft |
| Size Frontage | 32 Ft |
| Size Total Text | Under 1/2 Acre |
| Zoning Description | R1a |
Rooms
| Level | Type | Length | Width | Dimensions |
|---|---|---|---|---|
| Second Level | 4pc Bathroom | 8'4'' x 5'4'' | ||
| Second Level | Bedroom | 11'6'' x 8'7'' | ||
| Second Level | Bedroom | 10'10'' x 11'1'' | ||
| Second Level | Primary Bedroom | 14'6'' x 10'4'' | ||
| Third Level | 2pc Bathroom | 6'4'' x 6'1'' | ||
| Third Level | Loft | 27'3'' x 17'7'' | ||
| Basement | Laundry Room | 8'3'' x 6'4'' | ||
| Basement | Utility Room | 9'1'' x 8'5'' | ||
| Basement | Other | 21'9'' x 30'0'' | ||
| Main Level | Mud Room | 4'7'' x 4'6'' | ||
| Main Level | Kitchen | 13'8'' x 17'2'' | ||
| Main Level | Dining Room | 14'6'' x 13'2'' | ||
| Main Level | Living Room | 14'11'' x 11'2'' | ||
| Main Level | Foyer | 17'6'' x 10'2'' |
https://www.realtor.ca/real-estate/28851307/90-blake-street-hamilton
Contact Us
Contact us for more information
Steve Roblin
Broker
(905) 522-8985
www.steveroblin.com/
986 King Street W. Unit B
Hamilton, Ontario L8S 1L1
(905) 522-3300
(905) 522-8985
www.judymarsales.com/

