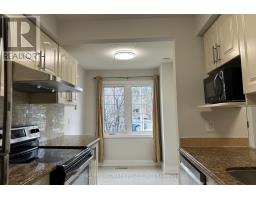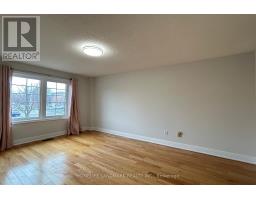90 Carlingwood Court Toronto, Ontario M1S 4R9
$3,300 Monthly
Welcome to this beautifully maintained 3-bedroom, 4-bathroom home nestled on a quiet, family-friendly cul-de-sac in one of Scarboroughs most desirable neighbourhoods. This bright and spacious property features a practical layout with plenty of natural light throughout, boasts a generous high ceiling living room and dining room with walk out to backyard, functional kitchen with granite countertop and s/s appliances, upstairs, you will find 3 well-sized bedrooms including a large primary suite with its own bath. The finished basement offers a versatile space with an additional full bath. Detached garage and private driveway for easy parking. Property is conveniently located near top-rated schools, parks, shopping centres, public transit, and major highways. This is perfect home for family alike. Move in ready. (id:50886)
Property Details
| MLS® Number | E12082724 |
| Property Type | Single Family |
| Community Name | Agincourt South-Malvern West |
| Parking Space Total | 3 |
Building
| Bathroom Total | 4 |
| Bedrooms Above Ground | 3 |
| Bedrooms Below Ground | 1 |
| Bedrooms Total | 4 |
| Appliances | Dishwasher, Dryer, Microwave, Stove, Washer, Refrigerator |
| Basement Development | Finished |
| Basement Type | N/a (finished) |
| Construction Style Attachment | Link |
| Cooling Type | Central Air Conditioning |
| Exterior Finish | Brick |
| Flooring Type | Hardwood, Ceramic, Laminate |
| Foundation Type | Poured Concrete |
| Half Bath Total | 2 |
| Heating Fuel | Natural Gas |
| Heating Type | Forced Air |
| Stories Total | 2 |
| Type | House |
| Utility Water | Municipal Water |
Parking
| Attached Garage | |
| Garage |
Land
| Acreage | No |
| Sewer | Sanitary Sewer |
| Size Depth | 72 Ft ,2 In |
| Size Frontage | 24 Ft ,7 In |
| Size Irregular | 24.6 X 72.17 Ft |
| Size Total Text | 24.6 X 72.17 Ft |
Rooms
| Level | Type | Length | Width | Dimensions |
|---|---|---|---|---|
| Second Level | Primary Bedroom | 4.56 m | 3.32 m | 4.56 m x 3.32 m |
| Second Level | Bedroom 2 | 3.7 m | 3.32 m | 3.7 m x 3.32 m |
| Second Level | Bedroom 3 | 3.7 m | 3.14 m | 3.7 m x 3.14 m |
| Basement | Recreational, Games Room | 3.35 m | 3.95 m | 3.35 m x 3.95 m |
| Lower Level | Family Room | 3.92 m | 3 m | 3.92 m x 3 m |
| Ground Level | Dining Room | 3.45 m | 3.15 m | 3.45 m x 3.15 m |
| Ground Level | Kitchen | 4.6 m | 2.06 m | 4.6 m x 2.06 m |
| In Between | Living Room | 4.75 m | 3.45 m | 4.75 m x 3.45 m |
Contact Us
Contact us for more information
Danny Zhang
Broker
7240 Woodbine Ave Unit 103
Markham, Ontario L3R 1A4
(905) 305-1600
(905) 305-1609
www.homelifelandmark.com/















































