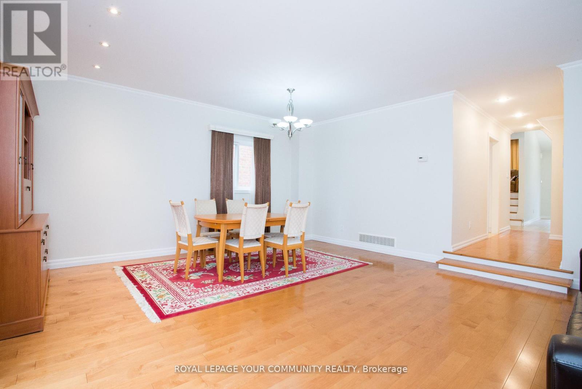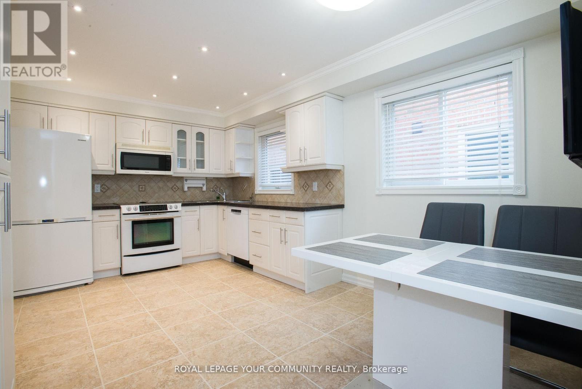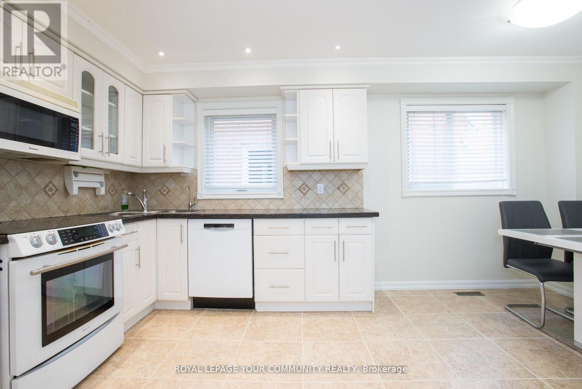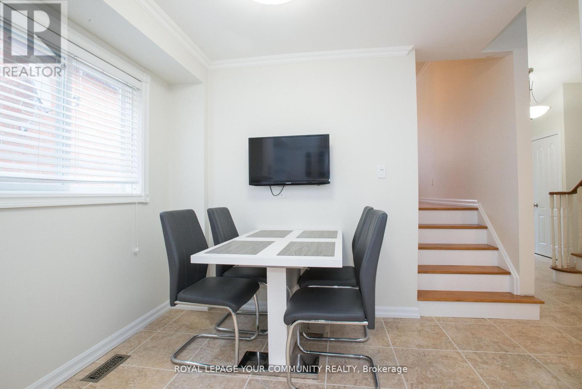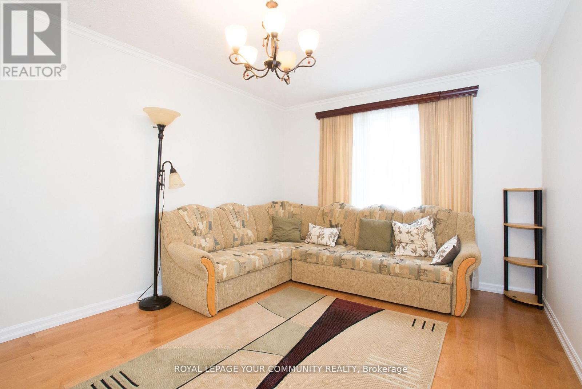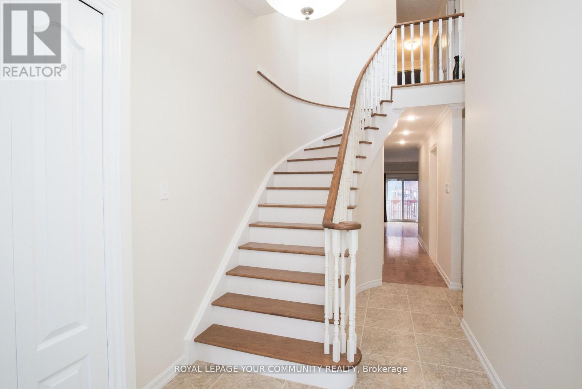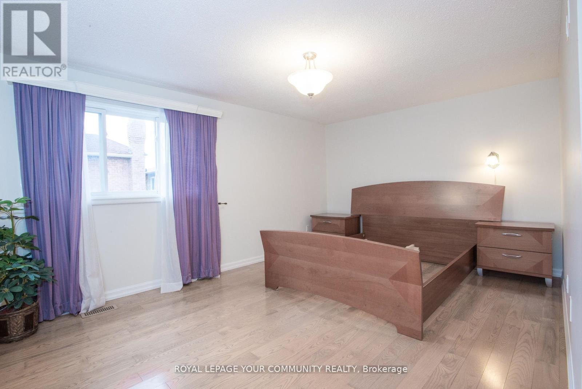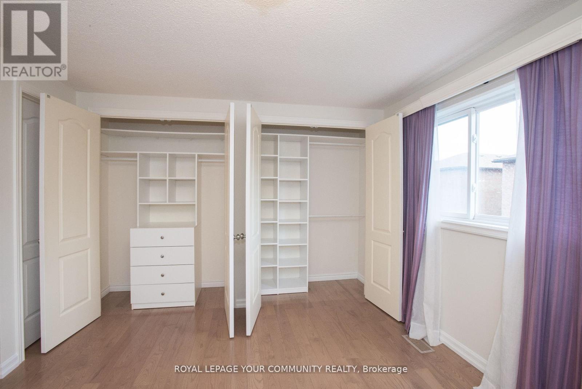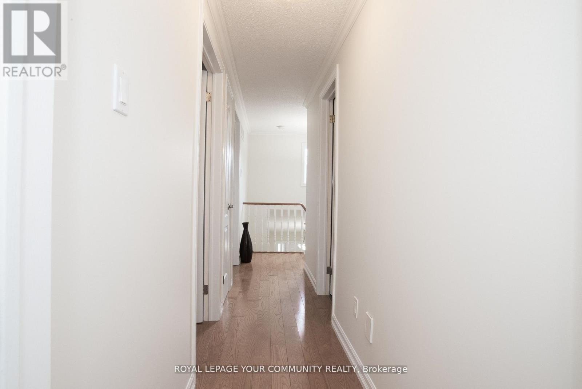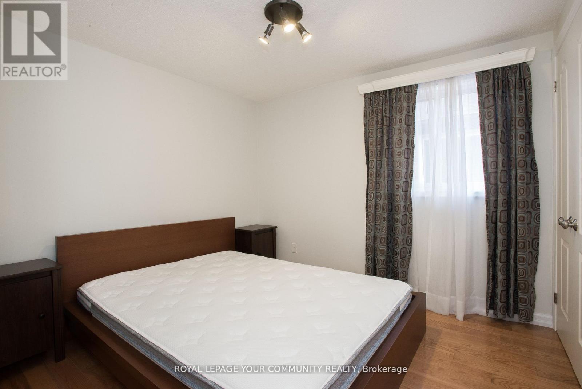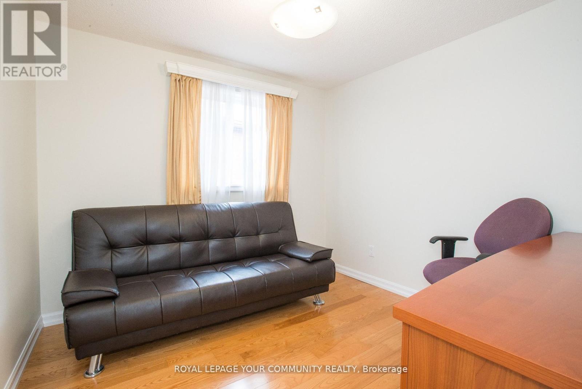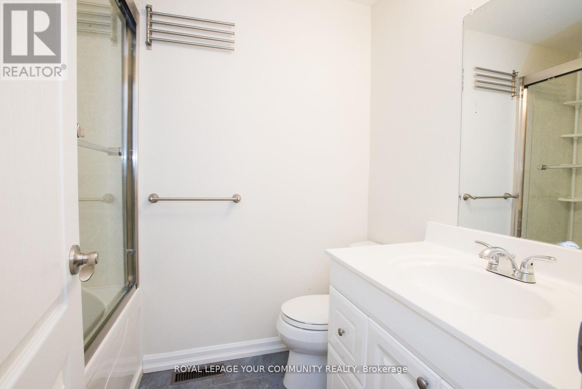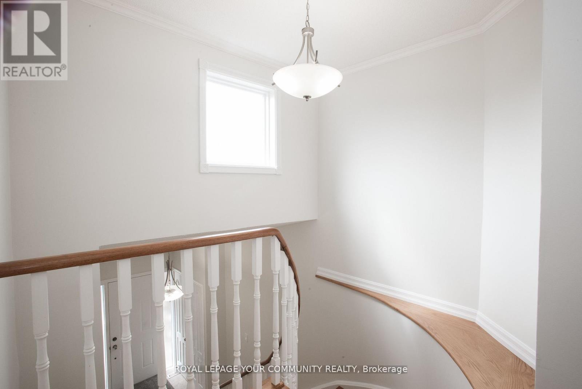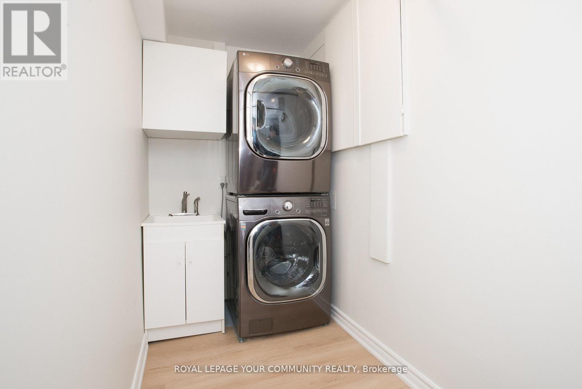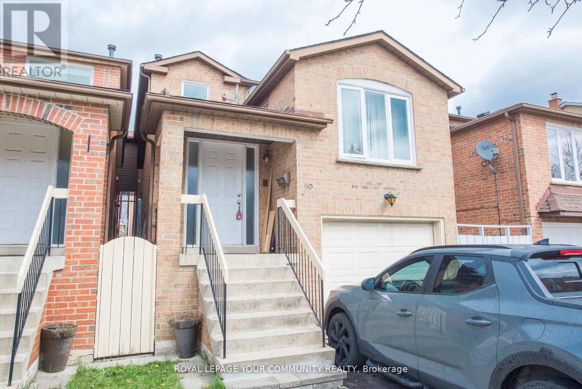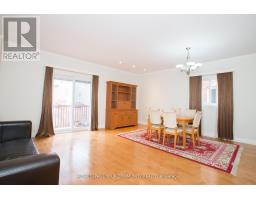90 Carnival Court Toronto, Ontario M2R 3T8
3 Bedroom
3 Bathroom
1,500 - 2,000 ft2
Central Air Conditioning
Forced Air
$3,700 Monthly
Furnished 3 bedroom home for lease in prime North York (90 Carnival Court") Bright & spacious 3 bedroom, 3washrooms detached home is situated on a quiet family - friendly street in Westminster- Branson Neighbourhood. This well maintained have plenty of light offering a perfect blend of comfort. Kitchen with ample cabinet space. 3spacious bedrooms upstairs with plenty of closet space. A private fenced in backyard. Close to schools, parks, shopping, dining and move in ready. (id:50886)
Property Details
| MLS® Number | C12473743 |
| Property Type | Single Family |
| Community Name | Westminster-Branson |
| Amenities Near By | Park, Public Transit, Schools |
| Features | Flat Site, Dry, Carpet Free |
| Parking Space Total | 1 |
| Structure | Patio(s) |
| View Type | City View |
Building
| Bathroom Total | 3 |
| Bedrooms Above Ground | 3 |
| Bedrooms Total | 3 |
| Age | 31 To 50 Years |
| Appliances | Furniture |
| Basement Development | Finished |
| Basement Type | N/a (finished) |
| Construction Style Attachment | Detached |
| Cooling Type | Central Air Conditioning |
| Exterior Finish | Brick |
| Fire Protection | Smoke Detectors |
| Foundation Type | Concrete, Brick |
| Heating Fuel | Natural Gas |
| Heating Type | Forced Air |
| Stories Total | 2 |
| Size Interior | 1,500 - 2,000 Ft2 |
| Type | House |
| Utility Water | Municipal Water |
Parking
| Attached Garage | |
| Garage |
Land
| Acreage | No |
| Fence Type | Fenced Yard |
| Land Amenities | Park, Public Transit, Schools |
| Sewer | Sanitary Sewer |
Rooms
| Level | Type | Length | Width | Dimensions |
|---|---|---|---|---|
| Second Level | Bedroom | 2.81 m | 2.73 m | 2.81 m x 2.73 m |
| Second Level | Bedroom 2 | 3.02 m | 2.81 m | 3.02 m x 2.81 m |
| Second Level | Bedroom 3 | 4.02 m | 3.34 m | 4.02 m x 3.34 m |
| Second Level | Bathroom | 2.12 m | 1.51 m | 2.12 m x 1.51 m |
| Second Level | Bathroom | 2.18 m | 1.5 m | 2.18 m x 1.5 m |
| Main Level | Kitchen | 4.47 m | 3.12 m | 4.47 m x 3.12 m |
| Main Level | Bathroom | 0.92 m | 1.8 m | 0.92 m x 1.8 m |
| Main Level | Dining Room | 5.06 m | 5.52 m | 5.06 m x 5.52 m |
| Main Level | Living Room | 3.24 m | 4.58 m | 3.24 m x 4.58 m |
Utilities
| Cable | Available |
| Electricity | Installed |
| Sewer | Installed |
Contact Us
Contact us for more information
Mitch Krystantos
Salesperson
Royal LePage Your Community Realty
8854 Yonge Street
Richmond Hill, Ontario L4C 0T4
8854 Yonge Street
Richmond Hill, Ontario L4C 0T4
(905) 731-2000
(905) 886-7556


