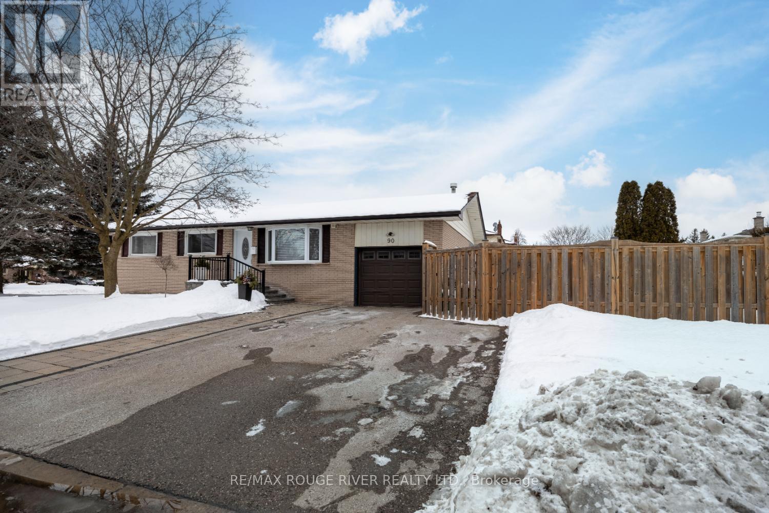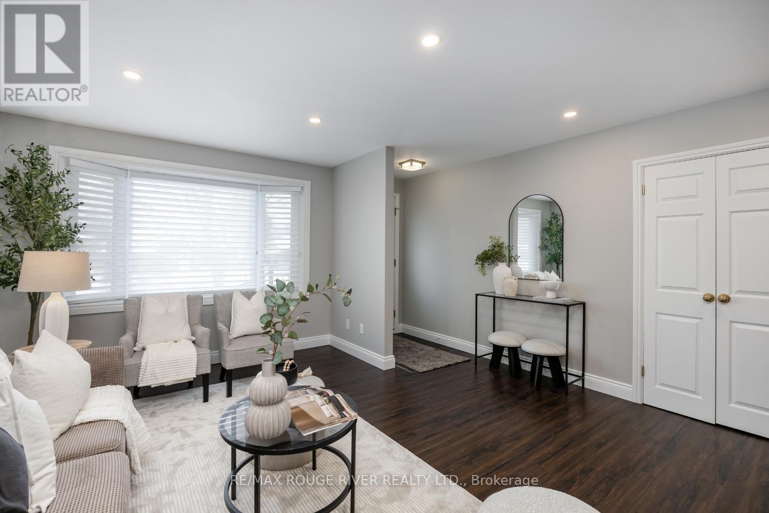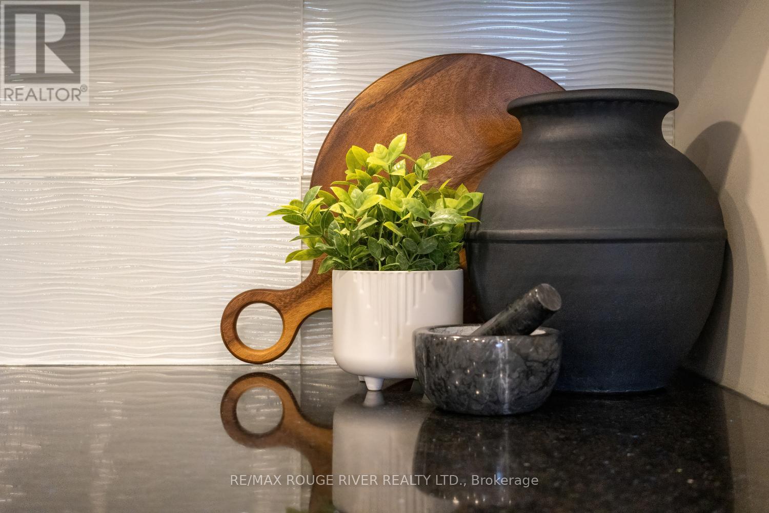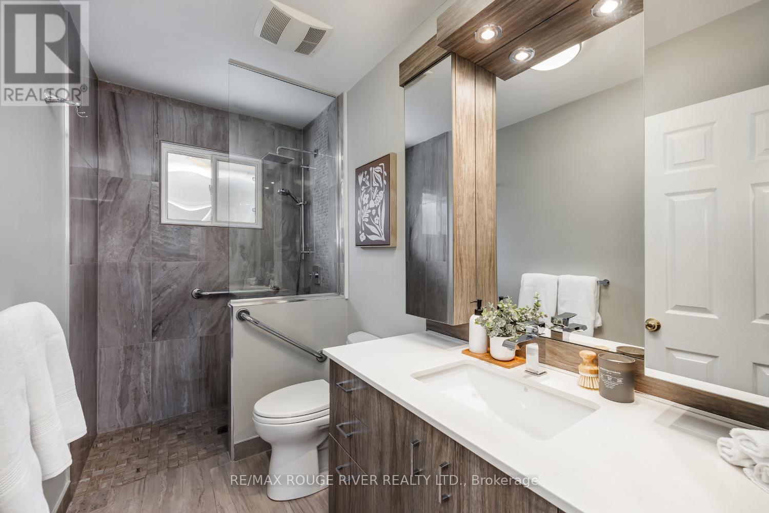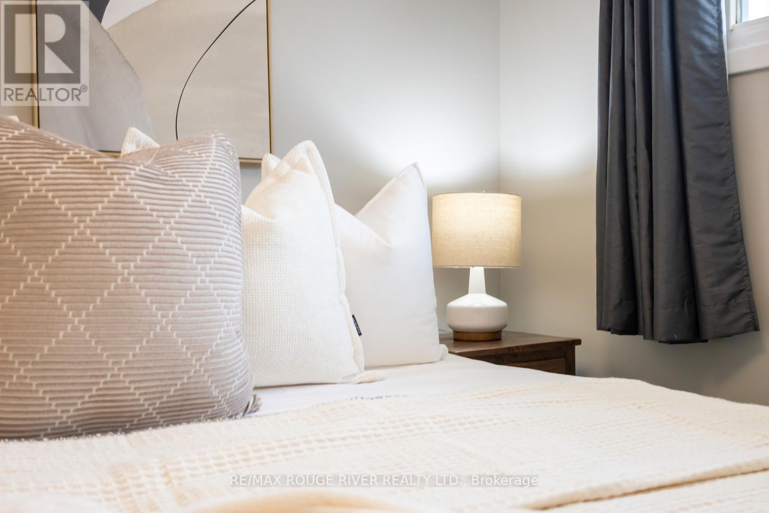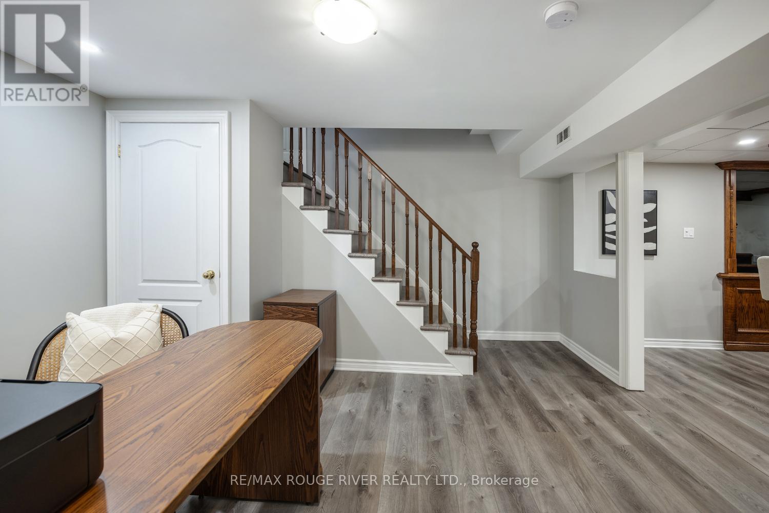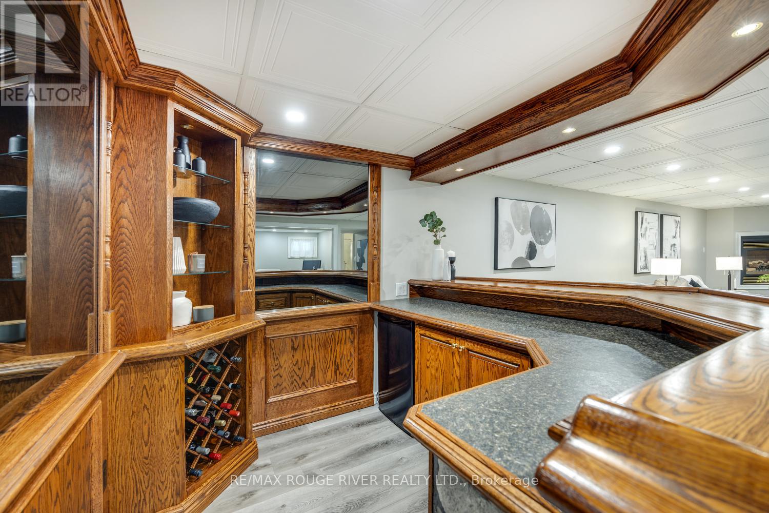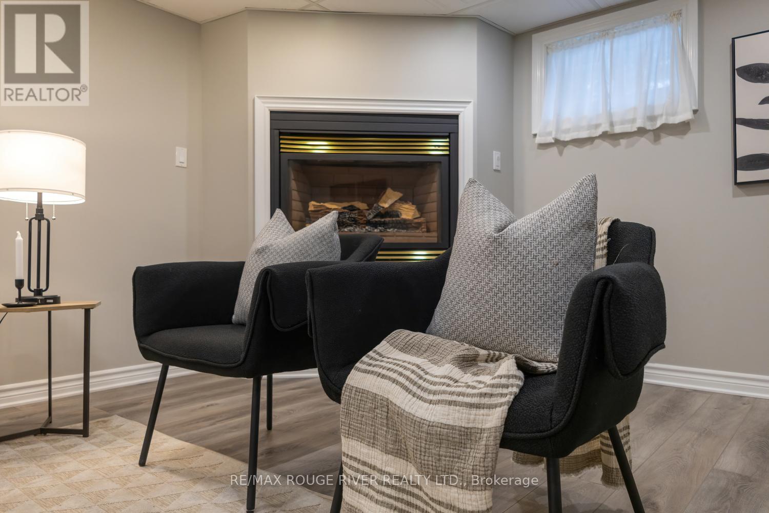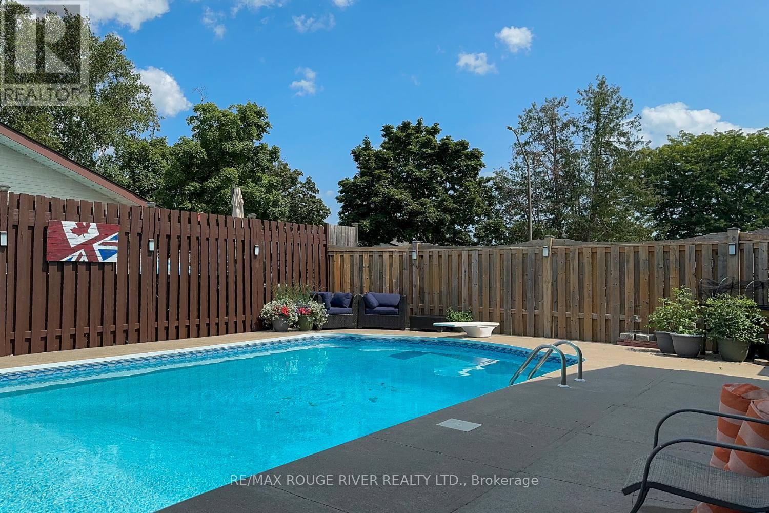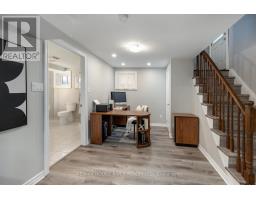90 Cayuga Avenue Oshawa, Ontario L1G 3X7
$799,900
Wonderful all brick 3 Bedroom Bungalow in great North Oshawa Location! Close to all amenities, schools, parks and transit! Beautiful, very well maintained home with several recent renovations and updates! Beautiful, modern open concept Kitchen with quartz counter tops, newer Stainless Steel Appliances! All new Laminate flooring and interior doors through out main floor! Recently Updated main floor 3pc bathroom! All updated windows! Lovely open concept kitchen and sun filled Living room! Fully renovated and finished basement with wonderful oak corner bar for entertaining! Separate Office cove for those working from home! Open Rec Room with Cozy corner Gas fireplace! Full renovated 4pc bathroom off of office cove! Large Basement storage closet room. Private, fully fenced backyard is great space for entertaining with newer 16x32 Salt Water pool, walk out to covered patio and low maintenance concrete patio yard! Double driveway with parking for up to 5 cars and deep attached garage! Updated roof shingles appx 2017! Newer Generac Generator! Move in condition North Oshawa home! Pride of Ownership! Ideal for first time Buyers or those looking to down size! (id:50886)
Open House
This property has open houses!
2:00 pm
Ends at:4:00 pm
Property Details
| MLS® Number | E11971202 |
| Property Type | Single Family |
| Community Name | Samac |
| Amenities Near By | Hospital, Park, Public Transit, Schools |
| Features | Level Lot, Irregular Lot Size |
| Parking Space Total | 5 |
| Pool Type | Inground Pool |
Building
| Bathroom Total | 2 |
| Bedrooms Above Ground | 3 |
| Bedrooms Total | 3 |
| Amenities | Fireplace(s) |
| Appliances | Central Vacuum, Blinds, Dryer, Washer, Window Coverings |
| Architectural Style | Bungalow |
| Basement Development | Finished |
| Basement Type | Full (finished) |
| Construction Style Attachment | Detached |
| Cooling Type | Central Air Conditioning |
| Exterior Finish | Brick |
| Fireplace Present | Yes |
| Fireplace Total | 1 |
| Flooring Type | Laminate |
| Foundation Type | Block |
| Heating Fuel | Natural Gas |
| Heating Type | Forced Air |
| Stories Total | 1 |
| Size Interior | 1,100 - 1,500 Ft2 |
| Type | House |
| Utility Power | Generator |
| Utility Water | Municipal Water |
Parking
| Attached Garage |
Land
| Acreage | No |
| Fence Type | Fenced Yard |
| Land Amenities | Hospital, Park, Public Transit, Schools |
| Sewer | Sanitary Sewer |
| Size Depth | 112 Ft ,1 In |
| Size Frontage | 50 Ft ,8 In |
| Size Irregular | 50.7 X 112.1 Ft ; 112.12 X 53.16 |
| Size Total Text | 50.7 X 112.1 Ft ; 112.12 X 53.16 |
Rooms
| Level | Type | Length | Width | Dimensions |
|---|---|---|---|---|
| Basement | Office | 4.03 m | 2.74 m | 4.03 m x 2.74 m |
| Basement | Recreational, Games Room | 4 m | 10.81 m | 4 m x 10.81 m |
| Main Level | Living Room | 5.15 m | 4.63 m | 5.15 m x 4.63 m |
| Main Level | Kitchen | 6.95 m | 4.96 m | 6.95 m x 4.96 m |
| Main Level | Primary Bedroom | 3.63 m | 3.42 m | 3.63 m x 3.42 m |
| Main Level | Bedroom 2 | 3.05 m | 3.18 m | 3.05 m x 3.18 m |
| Main Level | Bedroom 3 | 3.02 m | 2.72 m | 3.02 m x 2.72 m |
https://www.realtor.ca/real-estate/27911408/90-cayuga-avenue-oshawa-samac-samac
Contact Us
Contact us for more information
Earl Mcneill
Salesperson
106 Waverly Road
Bowmanville, Ontario L1C 3W9
(905) 623-6000
www.remaxrougeriver.com/
Megan Lee Mcneill
Salesperson
66 King Street East
Cobourg, Ontario K9A 1K9
(905) 372-2552
www.remaxrougeriver.com/

