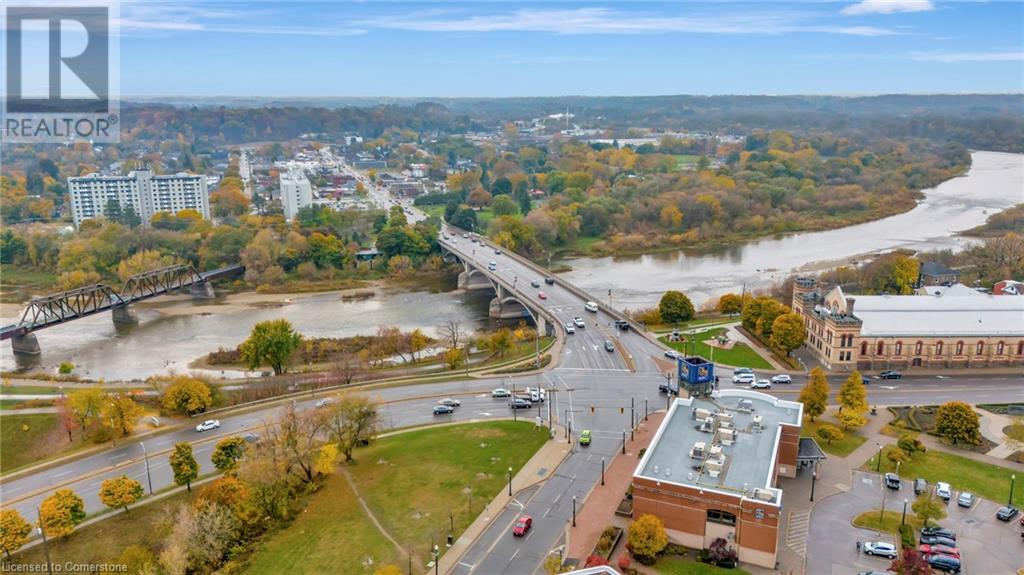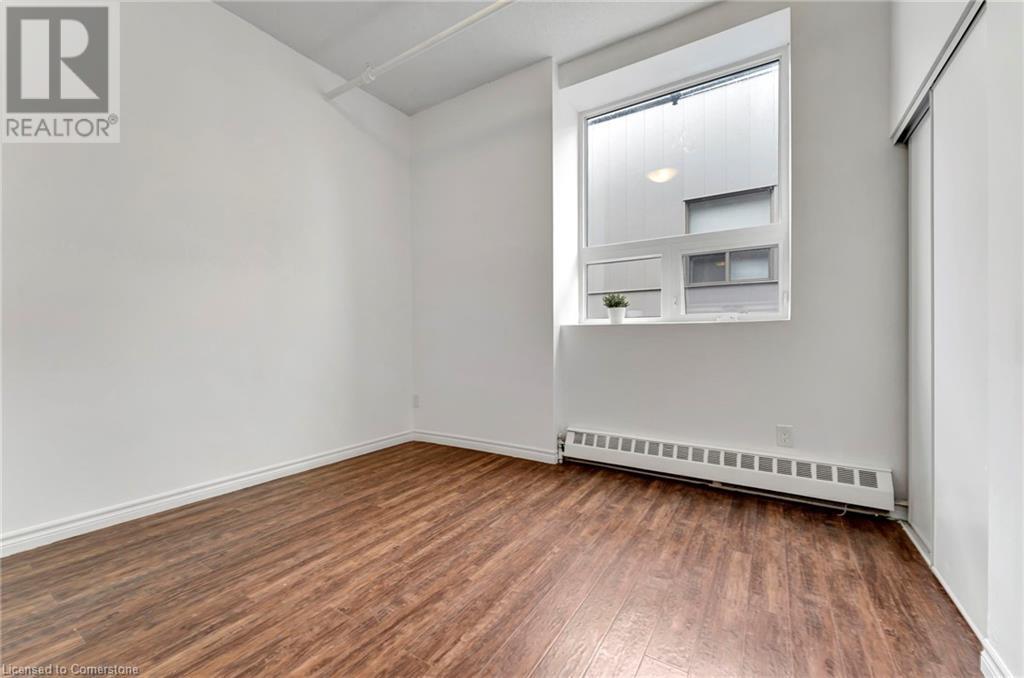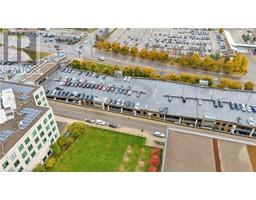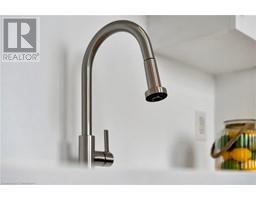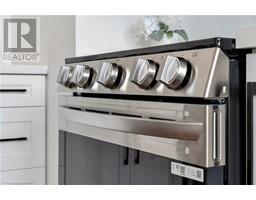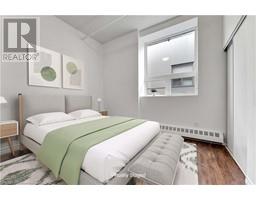90 Colborne Street Unit# 409 Brantford, Ontario N3T 2G7
$269,000Maintenance, Insurance, Heat, Water
$300 Monthly
Maintenance, Insurance, Heat, Water
$300 MonthlyPrime Investment Opportunity in Brantford! Looking for a high-performing rental property? This newly renovated 1-bedroom condo is a fantastic investment, offering strong rental potential of $1,600/month (buyer to conduct their own due diligence) and incredibly low condo fees covering heat and water, maximizing your cash flow! Set in a charming low-rise building, this unit boasts a modern open-concept kitchen and living space with brand-new stainless steel appliances and a stylish 4pc bath. With reduced mortgage rates available, this is an excellent opportunity to generate passive income in a growing rental market. Located close to top amenities, including the YMCA, universities (Wilfrid Laurier University, Conestoga College) Harmony Square, and public transit, this property ensures high tenant demand. Plus, lots of local parking nearby makes it even more attractive to potential renters. Don't miss out on this turnkey investment. (id:50886)
Property Details
| MLS® Number | 40709233 |
| Property Type | Single Family |
| Amenities Near By | Hospital, Place Of Worship, Public Transit, Schools, Shopping |
| Community Features | Community Centre |
| Features | Southern Exposure |
| Storage Type | Locker |
Building
| Bathroom Total | 1 |
| Bedrooms Above Ground | 1 |
| Bedrooms Total | 1 |
| Appliances | Refrigerator, Stove |
| Basement Type | None |
| Construction Style Attachment | Attached |
| Cooling Type | None |
| Exterior Finish | Brick, Stucco |
| Foundation Type | Unknown |
| Heating Type | Baseboard Heaters, Hot Water Radiator Heat |
| Stories Total | 1 |
| Size Interior | 517 Ft2 |
| Type | Apartment |
| Utility Water | Municipal Water |
Parking
| None |
Land
| Access Type | Road Access |
| Acreage | No |
| Land Amenities | Hospital, Place Of Worship, Public Transit, Schools, Shopping |
| Sewer | Municipal Sewage System |
| Size Frontage | 74 Ft |
| Size Total Text | Under 1/2 Acre |
| Zoning Description | C-1 |
Rooms
| Level | Type | Length | Width | Dimensions |
|---|---|---|---|---|
| Main Level | Foyer | 12'7'' x 7'10'' | ||
| Main Level | 4pc Bathroom | 4'9'' x 7'7'' | ||
| Main Level | Bedroom | 9'4'' x 10'11'' | ||
| Main Level | Living Room | 15'4'' x 7'4'' | ||
| Main Level | Kitchen | 15'4'' x 8'3'' |
https://www.realtor.ca/real-estate/28061516/90-colborne-street-unit-409-brantford
Contact Us
Contact us for more information
Donald Porter
Salesperson
(905) 573-1189
http//porterassoc.com
325 Winterberry Dr Unit 4b
Stoney Creek, Ontario L8J 0B6
(905) 573-1188
(905) 573-1189








