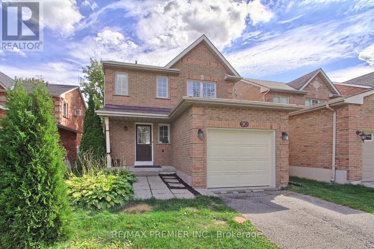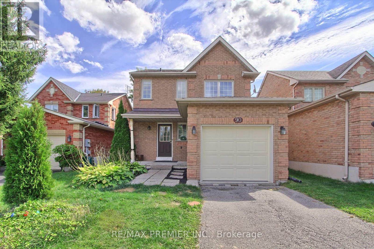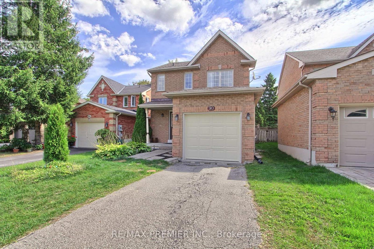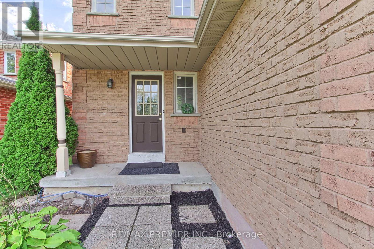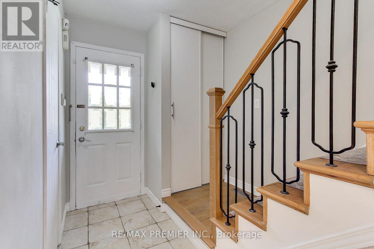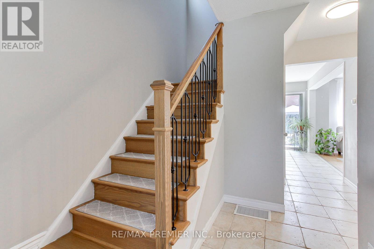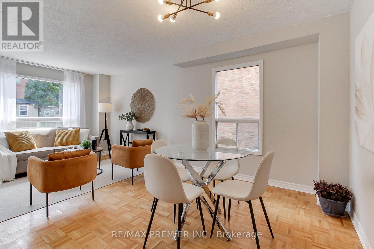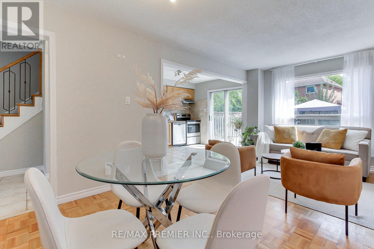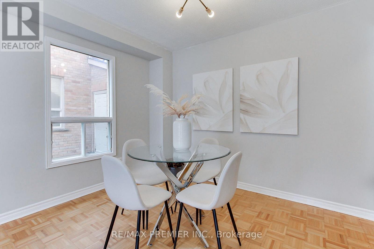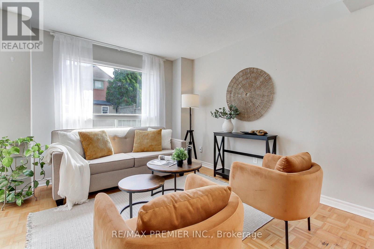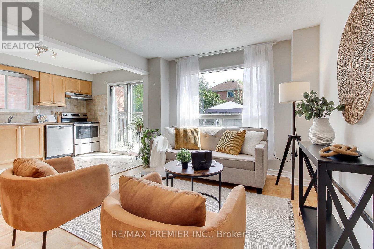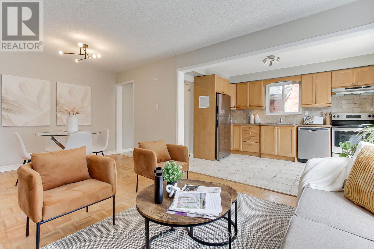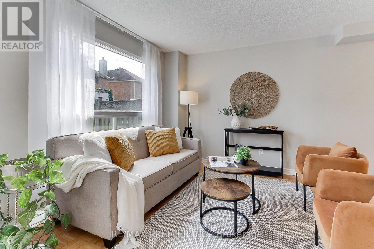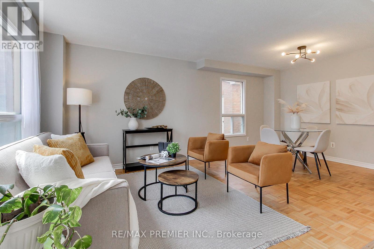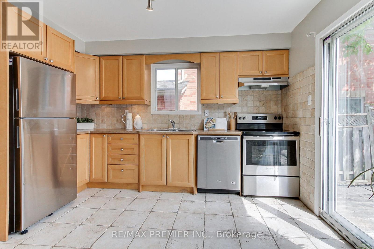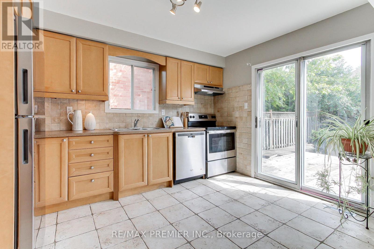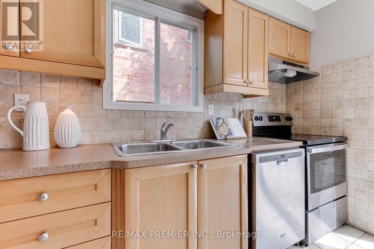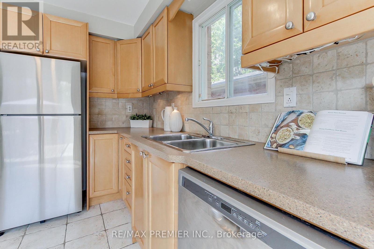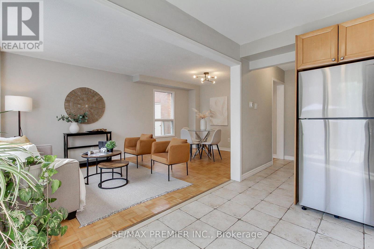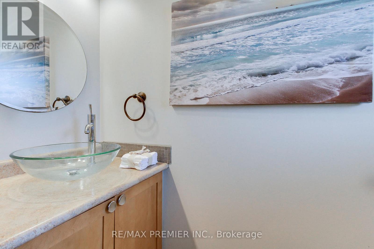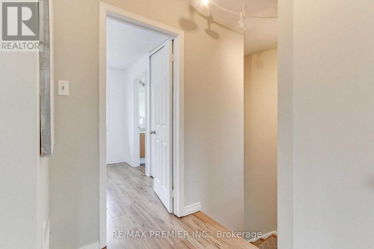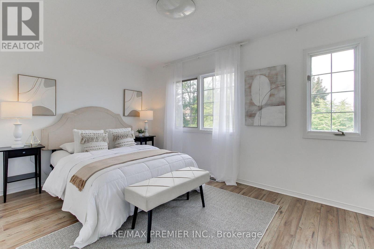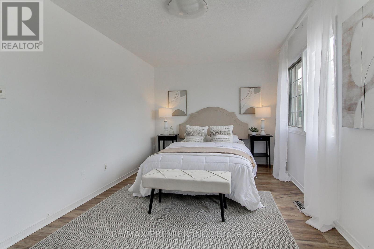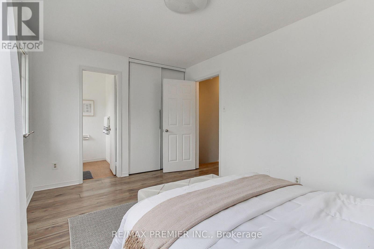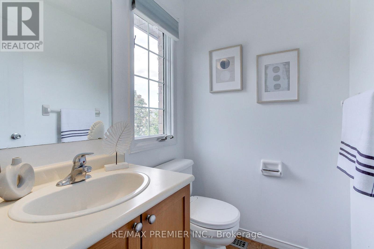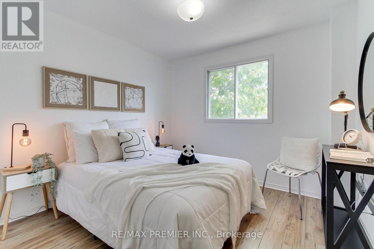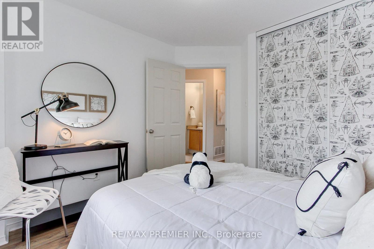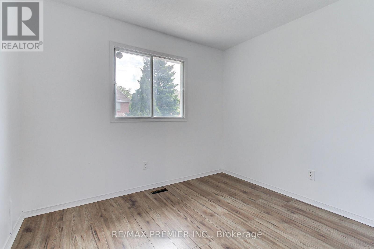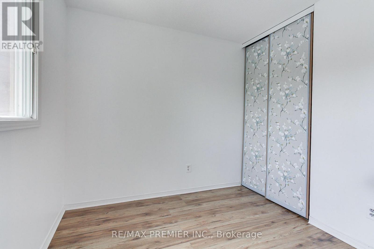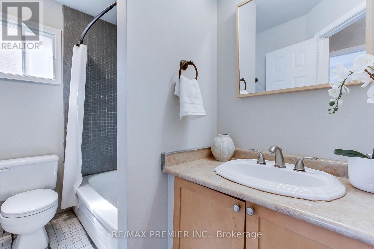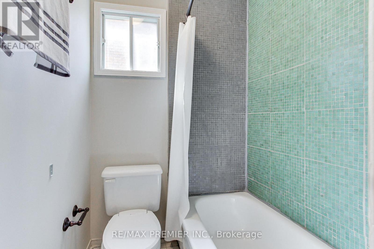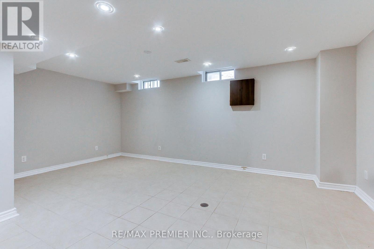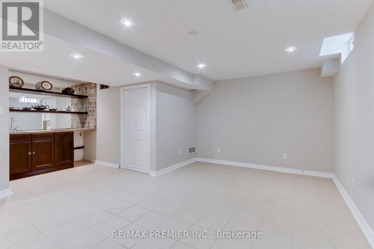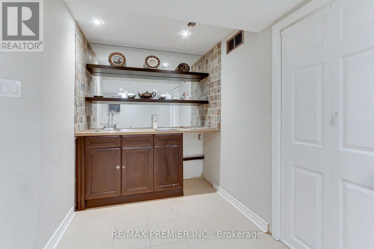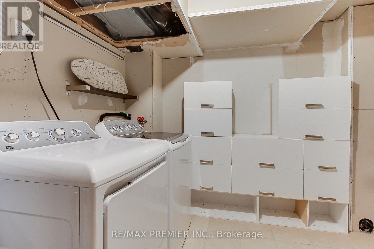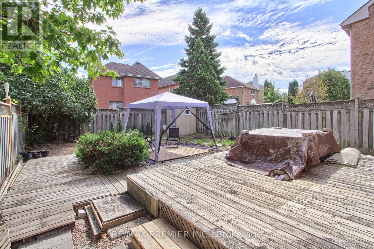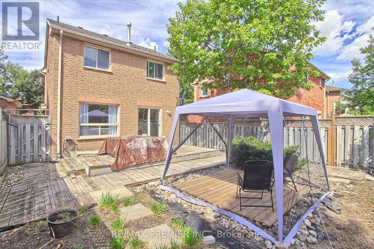90 Covent Crescent Aurora, Ontario L4G 6R1
3 Bedroom
3 Bathroom
1,100 - 1,500 ft2
Central Air Conditioning
Forced Air
$899,000
LOVELY 3 BEDROOM HOME IN THE HIGHLY SOUGHT-AFTER FAMILY NEIGHBOURHOOD IN SOUTHWEST AURORA! FEATURES A BEAUTIFULLY RENOVATED KITCHEN WITH MARBLE BACKSPLASH AND WALK-OUT TO A LARGE BACKYARD WITH SPACIOUS DECK - PERFECT FOR ENTERTAINING!. HARDWOOD AND LAMINATE FLOORING THROUGHOUT. THE FINISHED BASEMENT OFFERS A WET BAR AND GENEROUS RECREATION ROOM WITH POT LIGHTS. CONVENIENTLY LOCATED CLOSE TO MANY TOP-RATED SCHOOLS (ST ANDREW'S COLLEGE, AURORA HIGH) , COMMUNITY PARKS, LOCAL SHOPS & PUBLIC TRANSIT. (id:50886)
Property Details
| MLS® Number | N12396442 |
| Property Type | Single Family |
| Neigbourhood | Aurora Country |
| Community Name | Aurora Highlands |
| Amenities Near By | Park, Schools, Public Transit |
| Equipment Type | Water Heater |
| Parking Space Total | 3 |
| Rental Equipment Type | Water Heater |
| Structure | Deck, Shed |
Building
| Bathroom Total | 3 |
| Bedrooms Above Ground | 3 |
| Bedrooms Total | 3 |
| Age | 31 To 50 Years |
| Appliances | Garage Door Opener Remote(s), Central Vacuum, Dishwasher, Dryer, Garage Door Opener, Stove, Washer, Water Softener, Refrigerator |
| Basement Development | Finished |
| Basement Type | N/a (finished) |
| Construction Style Attachment | Detached |
| Cooling Type | Central Air Conditioning |
| Exterior Finish | Brick |
| Flooring Type | Ceramic, Parquet, Laminate |
| Foundation Type | Concrete |
| Half Bath Total | 2 |
| Heating Fuel | Natural Gas |
| Heating Type | Forced Air |
| Stories Total | 2 |
| Size Interior | 1,100 - 1,500 Ft2 |
| Type | House |
| Utility Water | Municipal Water |
Parking
| Attached Garage | |
| Garage |
Land
| Acreage | No |
| Fence Type | Fenced Yard |
| Land Amenities | Park, Schools, Public Transit |
| Sewer | Sanitary Sewer |
| Size Depth | 105 Ft ,7 In |
| Size Frontage | 31 Ft |
| Size Irregular | 31 X 105.6 Ft |
| Size Total Text | 31 X 105.6 Ft |
Rooms
| Level | Type | Length | Width | Dimensions |
|---|---|---|---|---|
| Second Level | Primary Bedroom | 4.4 m | 3 m | 4.4 m x 3 m |
| Second Level | Bedroom 2 | 3 m | 3.05 m | 3 m x 3.05 m |
| Second Level | Bedroom 3 | 3 m | 2.6 m | 3 m x 2.6 m |
| Basement | Recreational, Games Room | 5.48 m | 3.35 m | 5.48 m x 3.35 m |
| Main Level | Kitchen | 3.8 m | 2.74 m | 3.8 m x 2.74 m |
| Main Level | Dining Room | 3.2 m | 3 m | 3.2 m x 3 m |
| Main Level | Living Room | 3.2 m | 3 m | 3.2 m x 3 m |
Contact Us
Contact us for more information
Nadia Curci
Salesperson
(416) 670-3331
www.diamondteam.ca/
www.facebook.com/DiamondTeamRealEstate/
RE/MAX Premier Inc.
9100 Jane St Bldg L #77
Vaughan, Ontario L4K 0A4
9100 Jane St Bldg L #77
Vaughan, Ontario L4K 0A4
(416) 987-8000
(416) 987-8001

