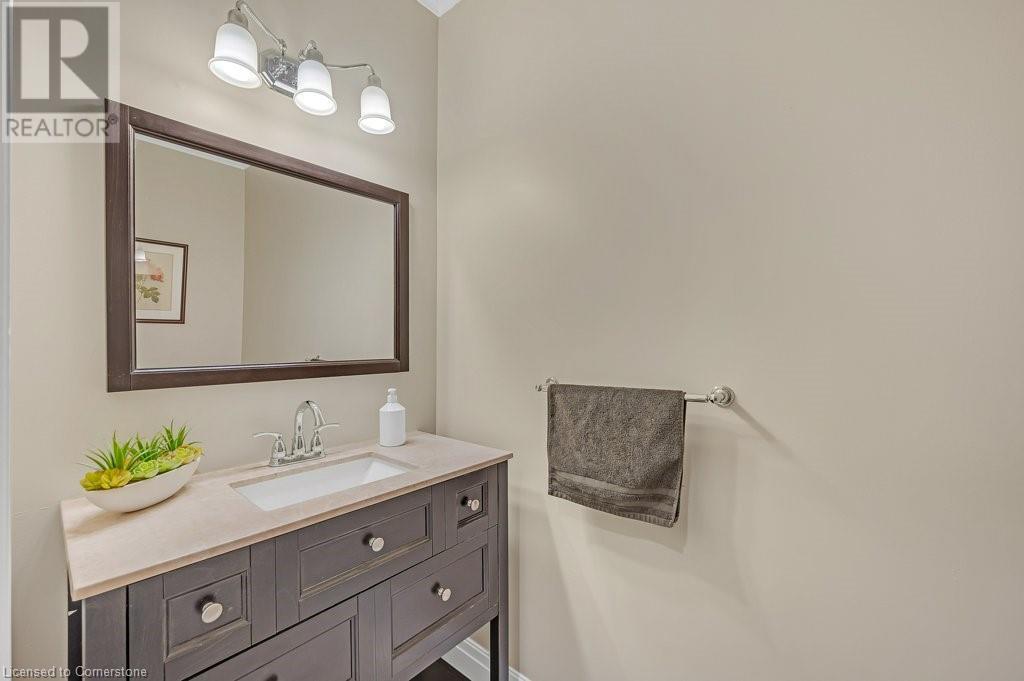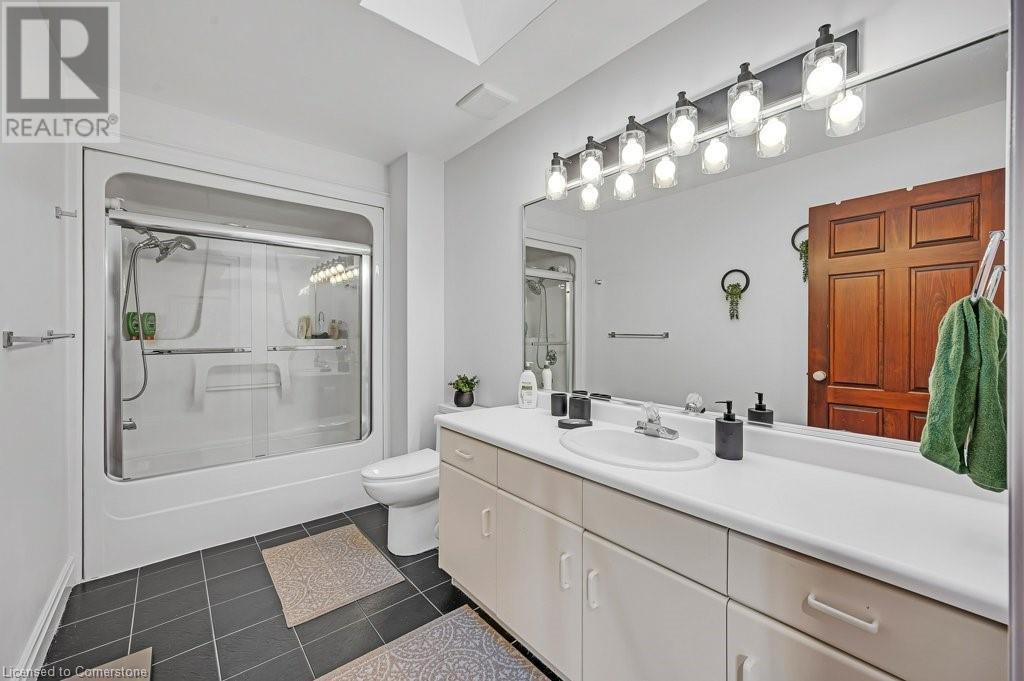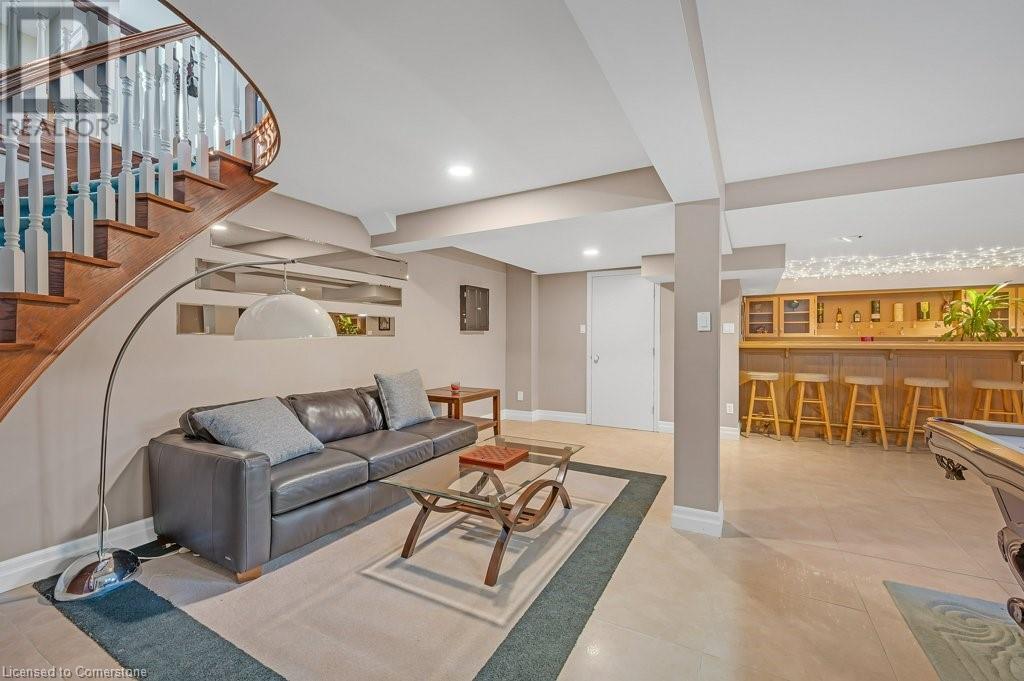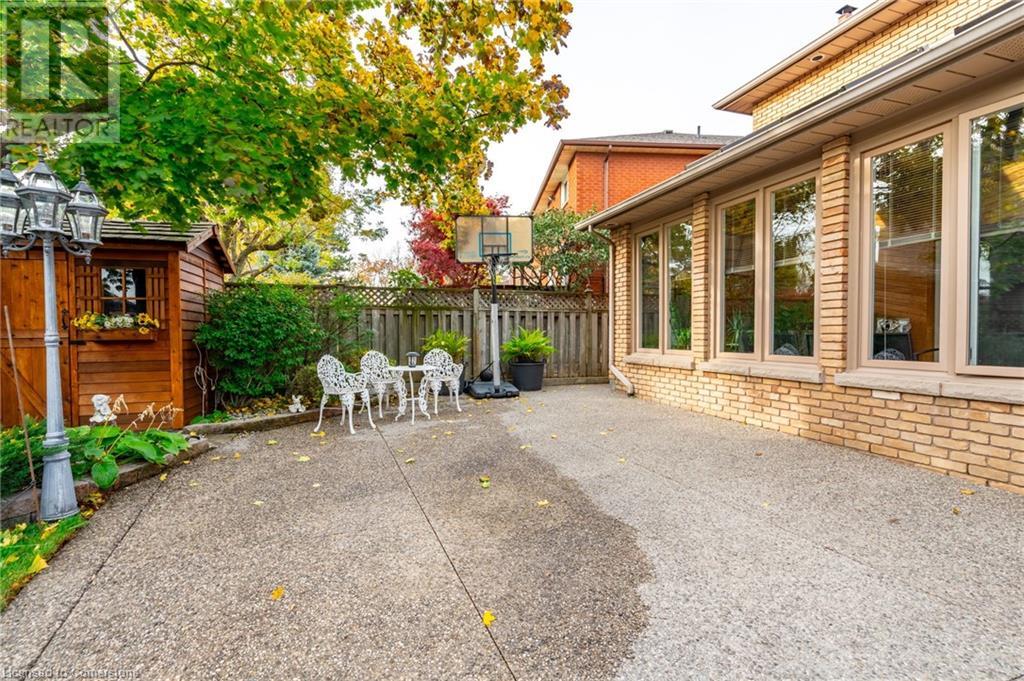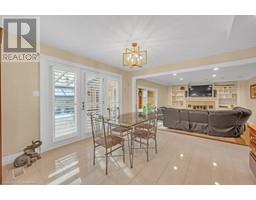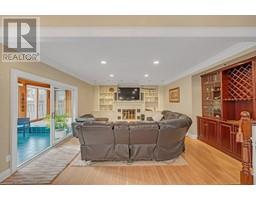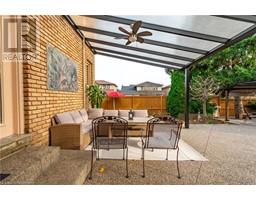90 Derek Drive Hamilton, Ontario L8G 5A7
$1,499,900
Nestled in the sought-after neighborhood of Gershome, this stunning 2-storey home by Losani Homes combines timeless elegance with modern updates. Featuring gleaming woodwork and an open floor plan, the home is adorned with a solid wooden spiral staircase connecting all levels. The finished basement includes a bar, sauna room, and a separate entrance to a private suite complete with its own full kitchen—perfect for guests or extended family. Entertaining is a breeze with a wet bar in the main living area, hard wired speakers throughout the main floor, a spacious Florida room with a hot tub (in as-is condition), and a natural gas fireplace that adds warmth and charm. The main floor boasts convenient laundry facilities and a kitchen equipped with built-in appliances. Over 135 pot lights, powered by a 200-amp service, illuminate the space beautifully. The bathroom features a skylight, flooding the space with natural light. The home also offers recent updates, including a new furnace (2023) and a new A/C and water heater, both installed in 2019, etc. The all-brick home is complemented by a six-car interlock driveway, offering ample parking. Conveniently located near major highways and shopping amenities, this home is a rare gem that combines luxury, practicality, and location in one exceptional package. (id:50886)
Open House
This property has open houses!
2:00 pm
Ends at:4:00 pm
2:00 pm
Ends at:4:00 pm
Property Details
| MLS® Number | 40690434 |
| Property Type | Single Family |
| AmenitiesNearBy | Beach, Hospital, Park, Place Of Worship, Playground, Public Transit, Schools, Shopping |
| CommunityFeatures | Community Centre, School Bus |
| EquipmentType | None |
| Features | Cul-de-sac, Conservation/green Belt, Wet Bar, Skylight, Industrial Mall/subdivision, Automatic Garage Door Opener, In-law Suite |
| ParkingSpaceTotal | 8 |
| RentalEquipmentType | None |
| Structure | Shed, Porch |
Building
| BathroomTotal | 4 |
| BedroomsAboveGround | 4 |
| BedroomsBelowGround | 1 |
| BedroomsTotal | 5 |
| Appliances | Central Vacuum, Dishwasher, Dryer, Oven - Built-in, Refrigerator, Sauna, Stove, Wet Bar, Washer, Range - Gas, Gas Stove(s), Hood Fan, Window Coverings, Garage Door Opener, Hot Tub |
| ArchitecturalStyle | 2 Level |
| BasementDevelopment | Finished |
| BasementType | Full (finished) |
| ConstructionStyleAttachment | Detached |
| CoolingType | Central Air Conditioning |
| ExteriorFinish | Brick |
| FireProtection | Smoke Detectors |
| FireplacePresent | Yes |
| FireplaceTotal | 1 |
| FoundationType | Poured Concrete |
| HalfBathTotal | 1 |
| HeatingType | Forced Air |
| StoriesTotal | 2 |
| SizeInterior | 5073 Sqft |
| Type | House |
| UtilityWater | Municipal Water |
Parking
| Attached Garage |
Land
| AccessType | Highway Access, Highway Nearby, Rail Access |
| Acreage | No |
| FenceType | Fence |
| LandAmenities | Beach, Hospital, Park, Place Of Worship, Playground, Public Transit, Schools, Shopping |
| Sewer | Municipal Sewage System |
| SizeDepth | 115 Ft |
| SizeFrontage | 57 Ft |
| SizeTotalText | Under 1/2 Acre |
| ZoningDescription | C/s-965 |
Rooms
| Level | Type | Length | Width | Dimensions |
|---|---|---|---|---|
| Second Level | Bedroom | 12'7'' x 12'4'' | ||
| Second Level | 4pc Bathroom | Measurements not available | ||
| Second Level | Bedroom | 12'0'' x 12'9'' | ||
| Second Level | Primary Bedroom | 23'7'' x 12'9'' | ||
| Second Level | 5pc Bathroom | Measurements not available | ||
| Basement | Storage | 9'2'' x 5'1'' | ||
| Basement | Bedroom | 9'8'' x 10'10'' | ||
| Basement | Utility Room | 5'11'' x 20'10'' | ||
| Basement | Kitchen | 11'1'' x 18'8'' | ||
| Basement | 3pc Bathroom | Measurements not available | ||
| Basement | Recreation Room | 12'7'' x 30'11'' | ||
| Basement | Recreation Room | 21'9'' x 21'4'' | ||
| Main Level | Sunroom | 9'8'' x 18'11'' | ||
| Main Level | Family Room | 15'6'' x 19'2'' | ||
| Main Level | Laundry Room | 6'11'' x 19'8'' | ||
| Main Level | 2pc Bathroom | Measurements not available | ||
| Main Level | Breakfast | 12'8'' x 12'3'' | ||
| Main Level | Bedroom | 14'2'' x 9'8'' | ||
| Main Level | Kitchen | 12'8'' x 13'7'' | ||
| Main Level | Dining Room | 14'4'' x 12'9'' | ||
| Main Level | Living Room | 16'10'' x 11'11'' |
https://www.realtor.ca/real-estate/27804957/90-derek-drive-hamilton
Interested?
Contact us for more information
Michael K. Johnson
Salesperson
1044 Cannon Street East
Hamilton, Ontario L8L 2H7
Gary Tiwana
Salesperson
1044 Cannon Street East
Hamilton, Ontario L8L 2H7





















