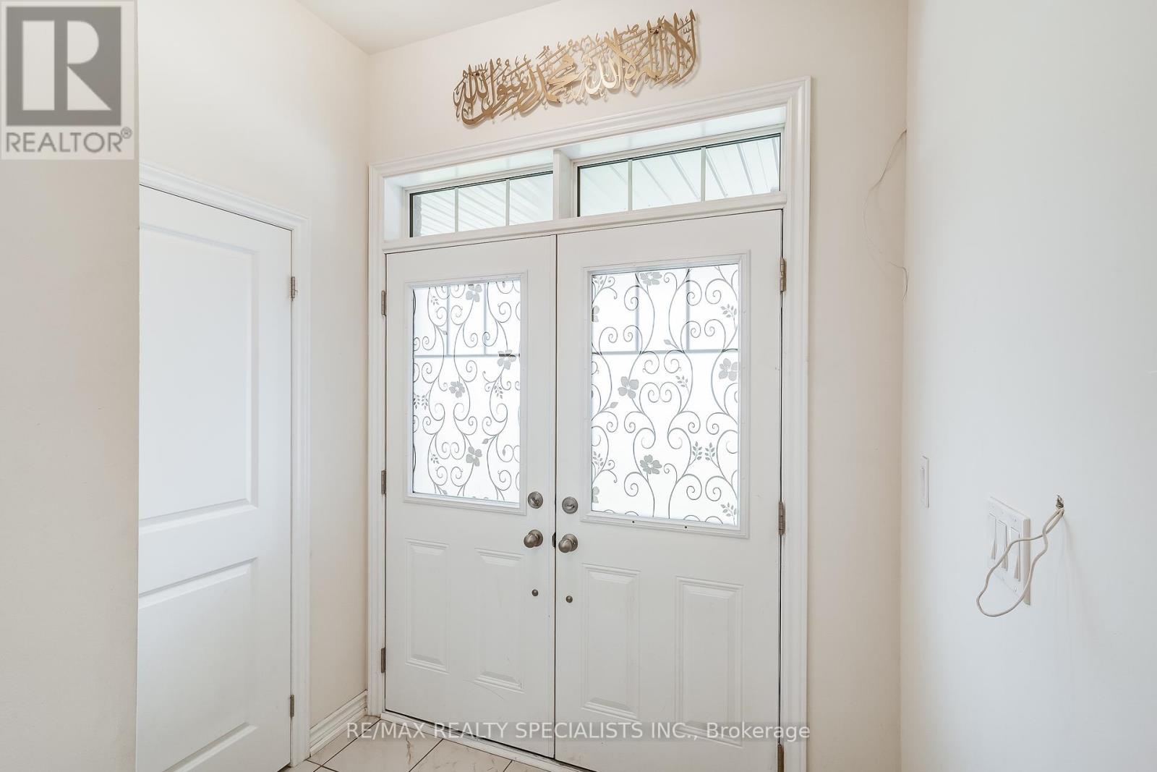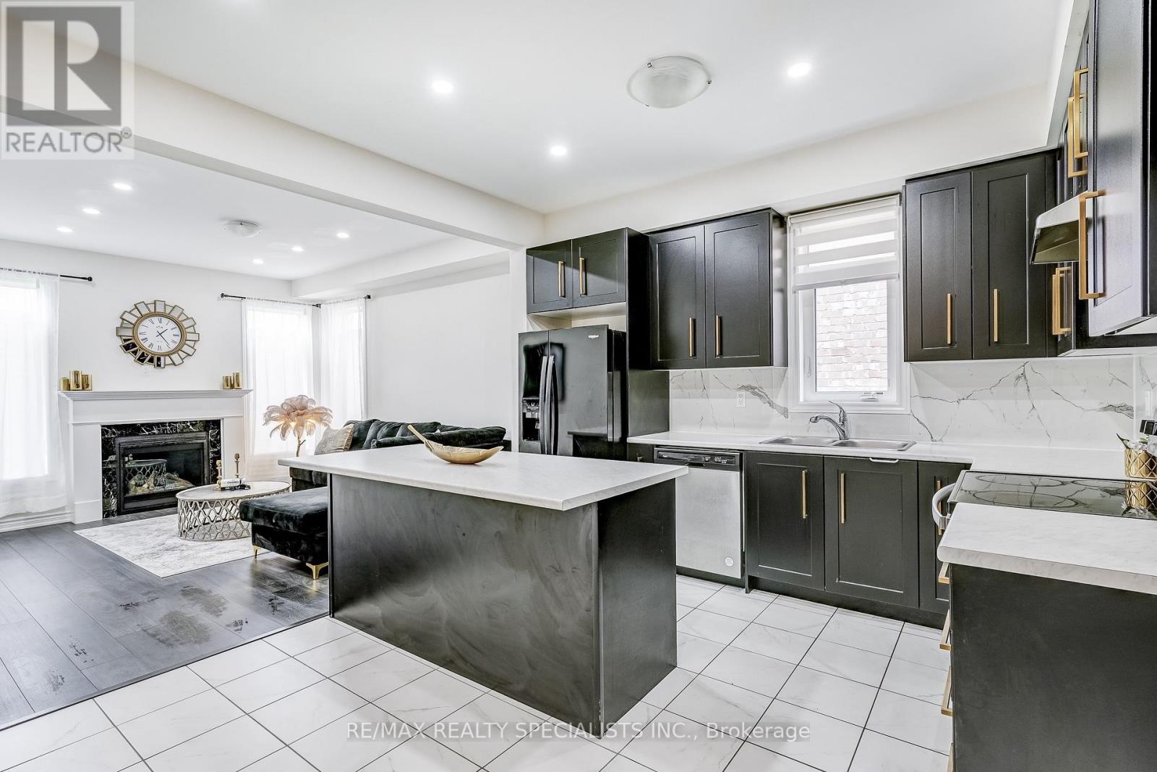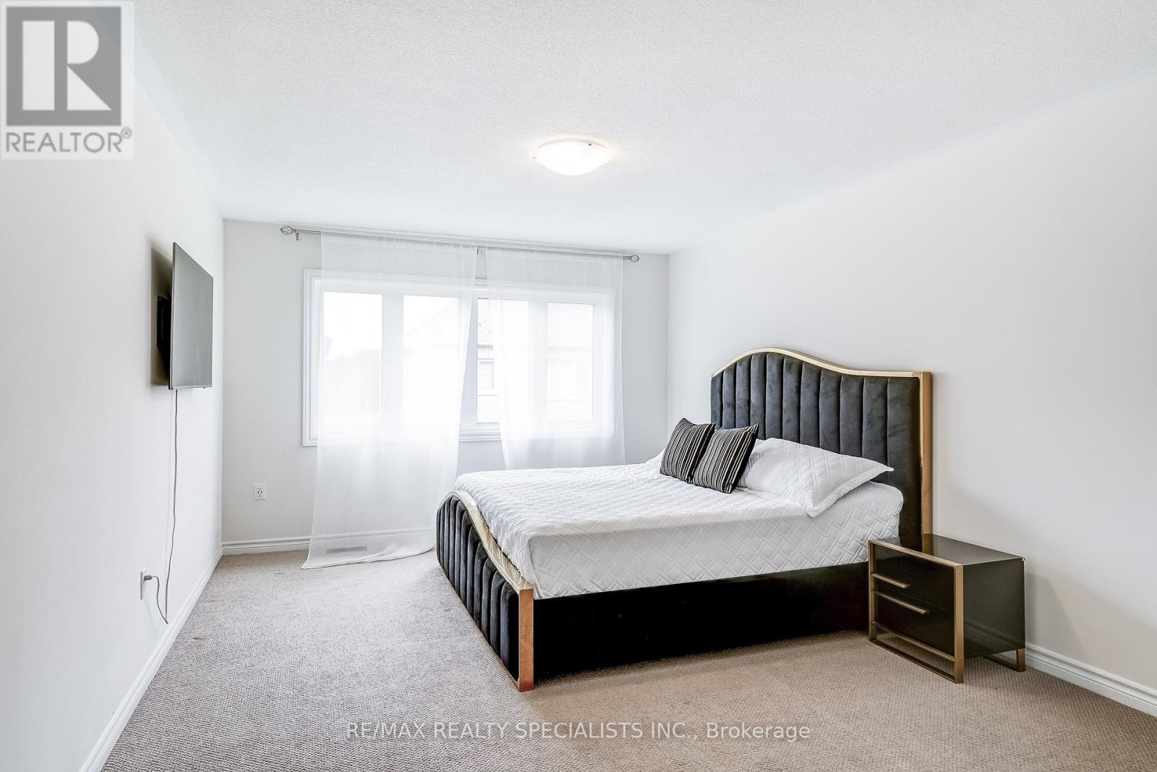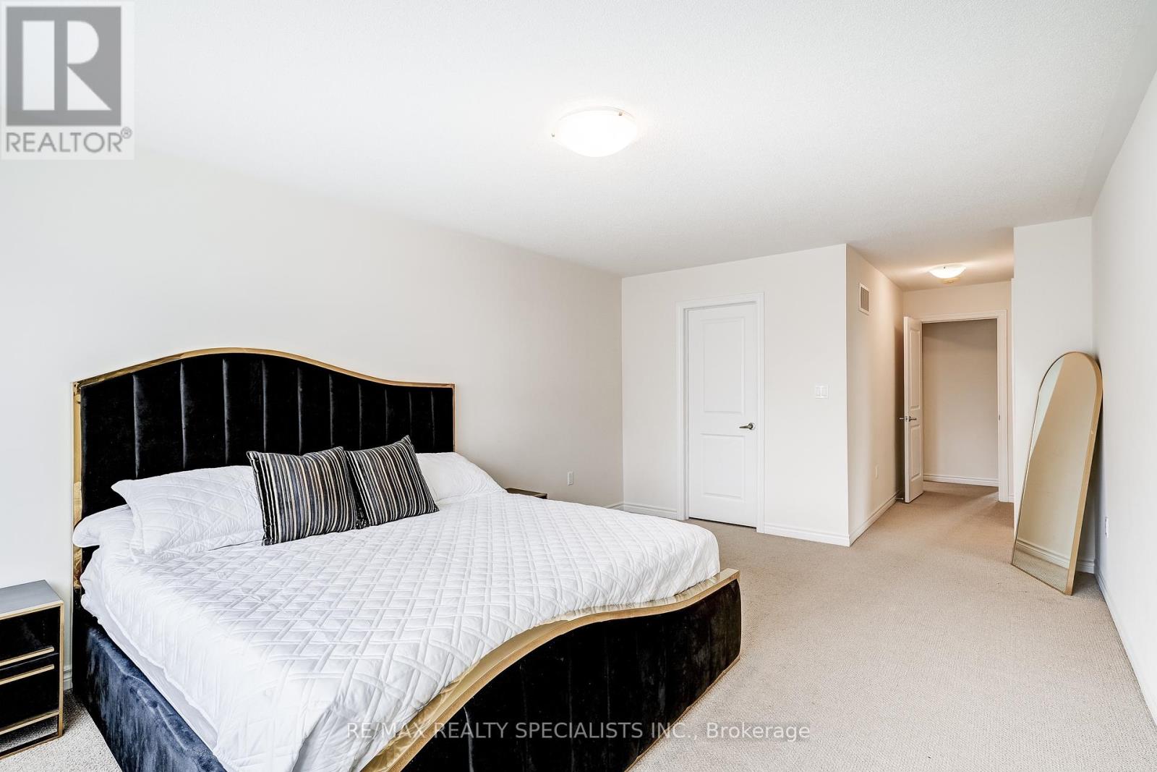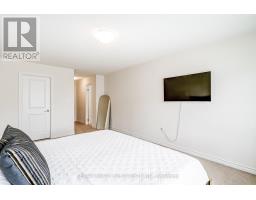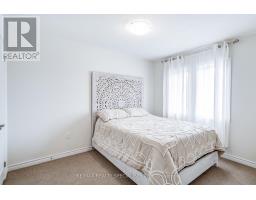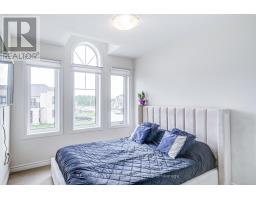90 Ferragine Crescent Bradford West Gwillimbury, Ontario L3Z 4K2
$899,900
Discover this stunning 2-year-old semi-detached home in the highly sought-after family-friendly community of Green Valley East, developed by Bayview Wellington Homes. Boasting modern finishes and an open concept floor plan, this sun-filled gem features beautiful windows and an inviting eat-in kitchen with a walk-out to a patio perfect for al fresco dining. The kitchen is equipped with sleek appliances and a central island ideal for entertaining. The home offers three generously sized bedrooms, including a primary bedroom with a spacious walk-in closet and a luxurious 4-piece ensuite. Enjoy the convenience of being within walking distance to schools & parks. This is the perfect place to call home! **** EXTRAS **** Upgraded large windows in the basement (id:50886)
Property Details
| MLS® Number | N10420423 |
| Property Type | Single Family |
| Community Name | Bradford |
| ParkingSpaceTotal | 2 |
Building
| BathroomTotal | 3 |
| BedroomsAboveGround | 3 |
| BedroomsTotal | 3 |
| Appliances | Dishwasher, Dryer, Refrigerator, Stove, Washer, Window Coverings |
| BasementDevelopment | Unfinished |
| BasementType | N/a (unfinished) |
| ConstructionStyleAttachment | Semi-detached |
| CoolingType | Central Air Conditioning |
| ExteriorFinish | Brick |
| FireplacePresent | Yes |
| FireplaceTotal | 1 |
| FlooringType | Ceramic, Laminate, Carpeted |
| FoundationType | Concrete |
| HalfBathTotal | 1 |
| HeatingFuel | Natural Gas |
| HeatingType | Forced Air |
| StoriesTotal | 2 |
| SizeInterior | 1499.9875 - 1999.983 Sqft |
| Type | House |
| UtilityWater | Municipal Water |
Parking
| Garage |
Land
| Acreage | No |
| Sewer | Sanitary Sewer |
| SizeDepth | 110 Ft |
| SizeFrontage | 25 Ft |
| SizeIrregular | 25 X 110 Ft |
| SizeTotalText | 25 X 110 Ft |
| ZoningDescription | Residential |
Rooms
| Level | Type | Length | Width | Dimensions |
|---|---|---|---|---|
| Second Level | Primary Bedroom | Measurements not available | ||
| Second Level | Bedroom 2 | Measurements not available | ||
| Second Level | Bedroom 3 | Measurements not available | ||
| Second Level | Laundry Room | Measurements not available | ||
| Ground Level | Foyer | Measurements not available | ||
| Ground Level | Living Room | Measurements not available | ||
| Ground Level | Kitchen | Measurements not available | ||
| Ground Level | Eating Area | Measurements not available | ||
| Ground Level | Family Room | Measurements not available |
Interested?
Contact us for more information
Wilson W. Verduga
Salesperson
490 Bramalea Road Suite 400
Brampton, Ontario L6T 0G1


