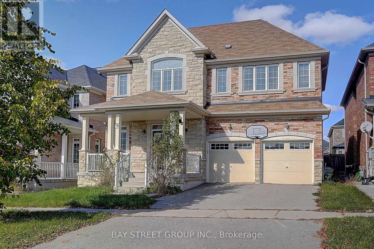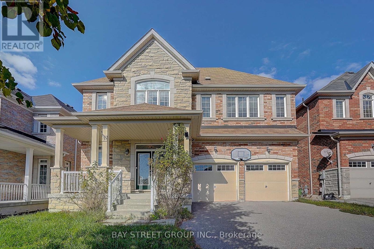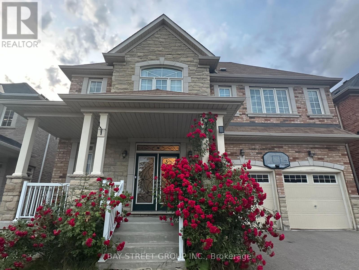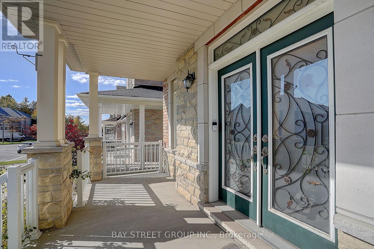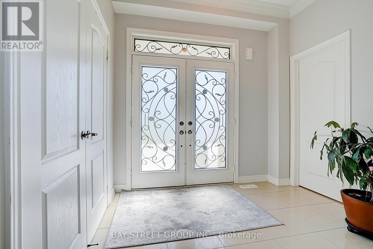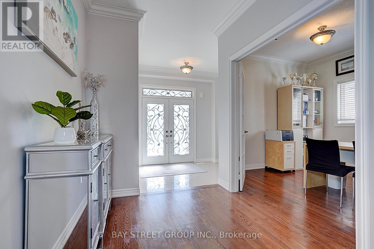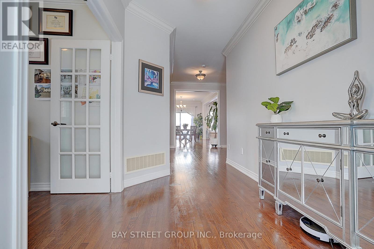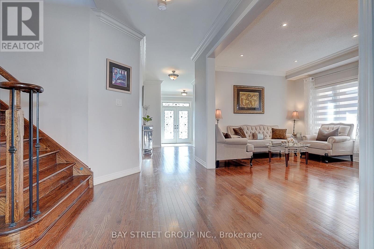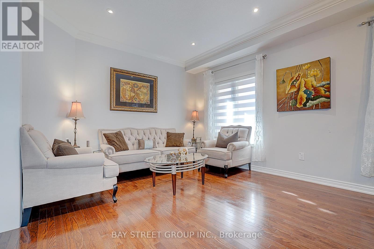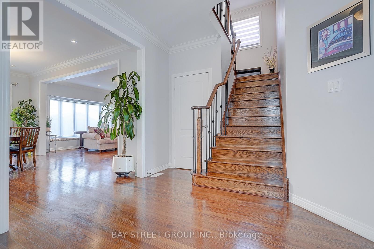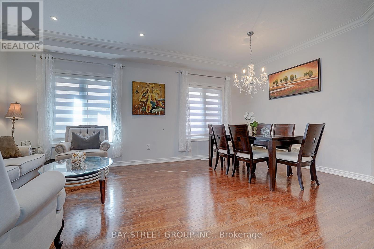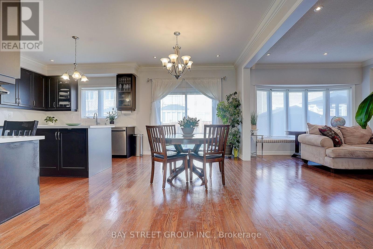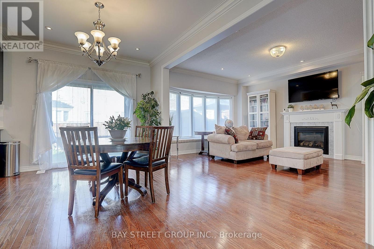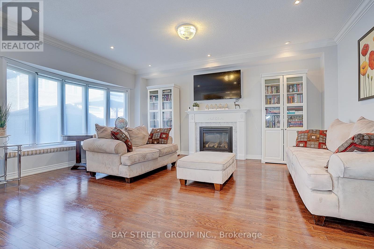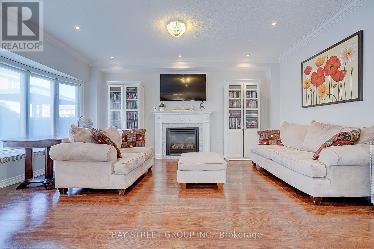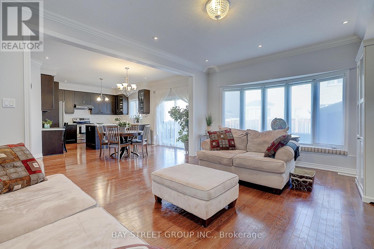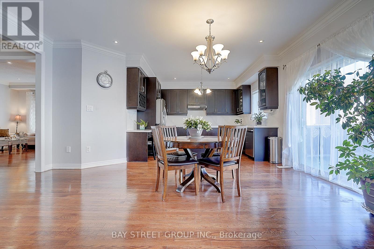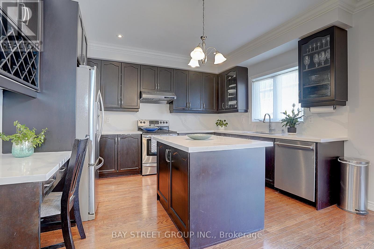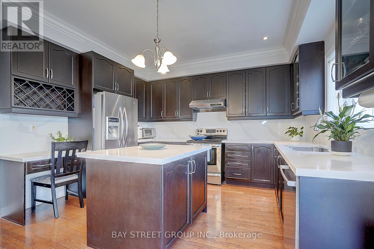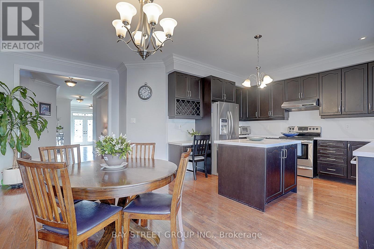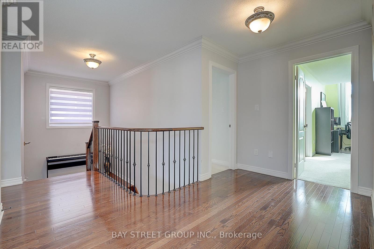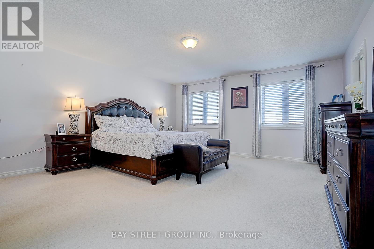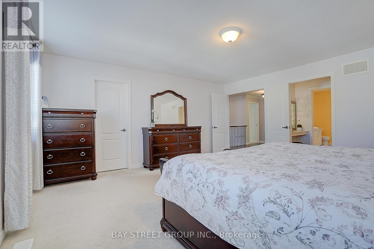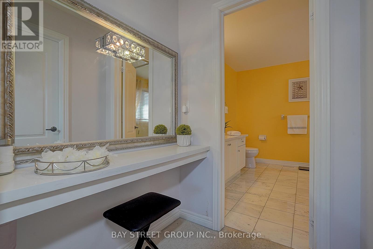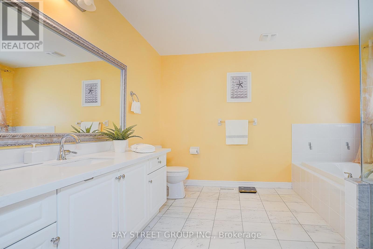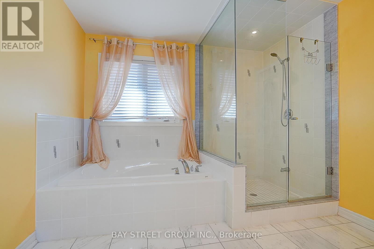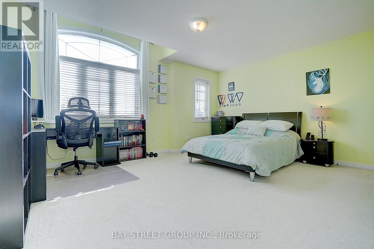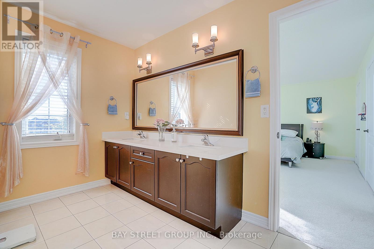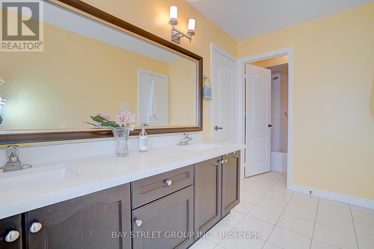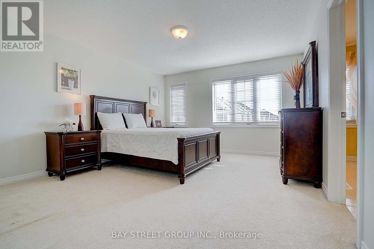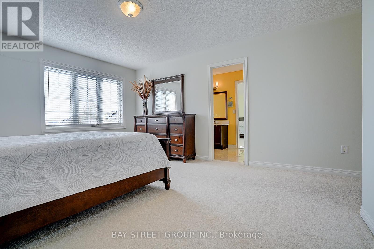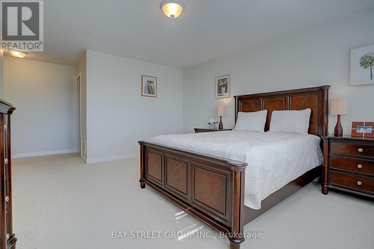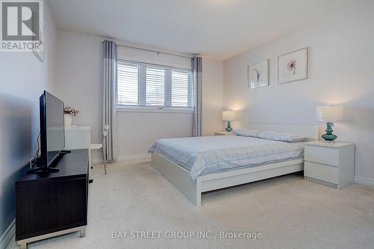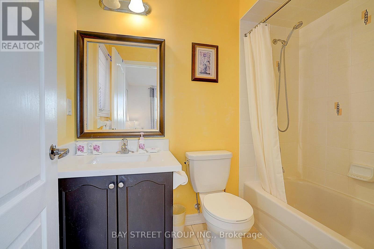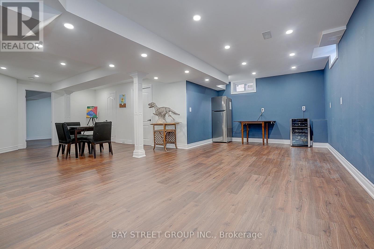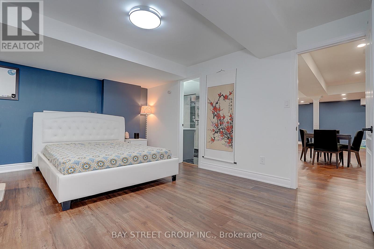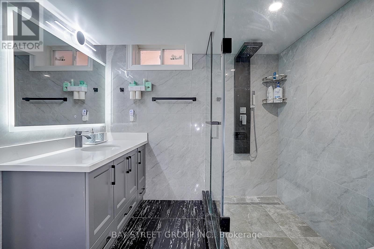90 Gable Avenue N Markham, Ontario L6C 2W6
$2,388,000
A Must -See Stunning Spacious Detached Home Nestled in Berczy's Prestigious Community! Over 4200Sqft Living Space! 9 Ft Ceiling with crown moulding On Main. Fireplace In the Family Room. Formal Size Office with French Door, Hardwood Floor. Lots of Pot Lights. Modern upgraded Kitchen W/ Cntr Island, Granite Counter & S/S Appliances. Entire House With Upgrade Lights Fixtures, Finished Basement (2022) With One Bedroom W/ 3Pc Ensuite Bath, Large And Bright Entertainment Area. Walking Distance To Top Ranking School: Castlemore P.S & Pierre Elliott Trudeau H.S. Both Ranked As Top Best Schools In GTA. Close To Pacific Mall & Markville Mall, Park, Golf, Go Station, Grocery, Community Center and All Amenities. (id:50886)
Property Details
| MLS® Number | N12498056 |
| Property Type | Single Family |
| Community Name | Berczy |
| Amenities Near By | Schools, Public Transit, Park, Golf Nearby |
| Community Features | Community Centre |
| Equipment Type | Water Heater |
| Parking Space Total | 4 |
| Rental Equipment Type | Water Heater |
Building
| Bathroom Total | 5 |
| Bedrooms Above Ground | 4 |
| Bedrooms Below Ground | 1 |
| Bedrooms Total | 5 |
| Age | 6 To 15 Years |
| Appliances | Dishwasher, Dryer, Stove, Washer, Window Coverings, Refrigerator |
| Basement Development | Finished |
| Basement Type | N/a (finished) |
| Construction Style Attachment | Detached |
| Cooling Type | Central Air Conditioning |
| Exterior Finish | Brick, Stone |
| Fireplace Present | Yes |
| Flooring Type | Hardwood, Laminate, Carpeted |
| Foundation Type | Insulated Concrete Forms |
| Half Bath Total | 1 |
| Heating Fuel | Natural Gas |
| Heating Type | Forced Air |
| Stories Total | 2 |
| Size Interior | 3,000 - 3,500 Ft2 |
| Type | House |
| Utility Water | Municipal Water |
Parking
| Garage |
Land
| Acreage | No |
| Land Amenities | Schools, Public Transit, Park, Golf Nearby |
| Sewer | Sanitary Sewer |
| Size Depth | 91 Ft ,10 In |
| Size Frontage | 45 Ft |
| Size Irregular | 45 X 91.9 Ft |
| Size Total Text | 45 X 91.9 Ft |
Rooms
| Level | Type | Length | Width | Dimensions |
|---|---|---|---|---|
| Second Level | Primary Bedroom | 4.88 m | 5.18 m | 4.88 m x 5.18 m |
| Second Level | Bedroom 2 | 3.66 m | 3.66 m | 3.66 m x 3.66 m |
| Second Level | Bedroom 3 | 3.96 m | 4.63 m | 3.96 m x 4.63 m |
| Second Level | Bedroom 4 | 4.88 m | 3.96 m | 4.88 m x 3.96 m |
| Basement | Bedroom 5 | 4.81 m | 3.96 m | 4.81 m x 3.96 m |
| Basement | Recreational, Games Room | 8.4 m | 10.19 m | 8.4 m x 10.19 m |
| Main Level | Living Room | 5.77 m | 3.7 m | 5.77 m x 3.7 m |
| Main Level | Family Room | 3.96 m | 5.3 m | 3.96 m x 5.3 m |
| Main Level | Dining Room | 3.7 m | 2.13 m | 3.7 m x 2.13 m |
| Main Level | Kitchen | 3.05 m | 3.96 m | 3.05 m x 3.96 m |
| Main Level | Eating Area | 3.11 m | 5.3 m | 3.11 m x 5.3 m |
| Main Level | Office | 3.1 m | 2.74 m | 3.1 m x 2.74 m |
https://www.realtor.ca/real-estate/29055620/90-gable-avenue-n-markham-berczy-berczy
Contact Us
Contact us for more information
Qin Catherine Wang
Broker
8300 Woodbine Ave Ste 500
Markham, Ontario L3R 9Y7
(905) 909-0101
(905) 909-0202

