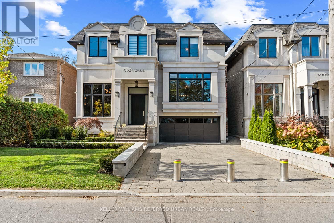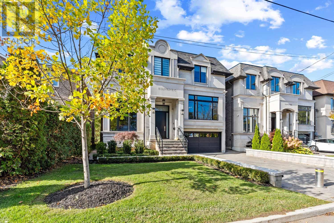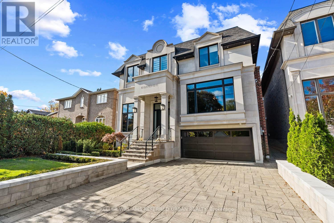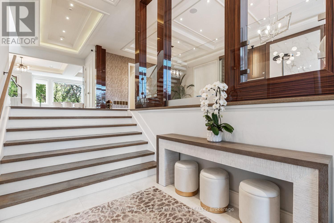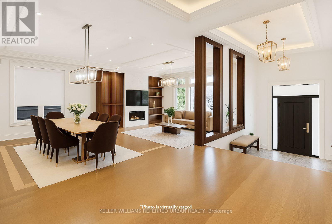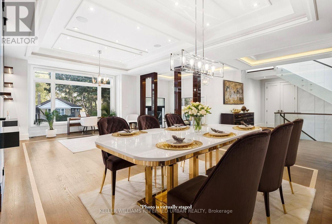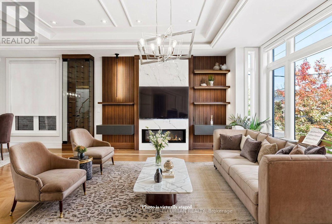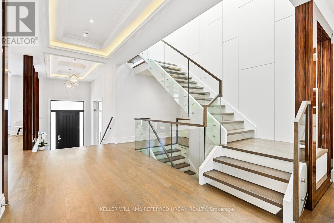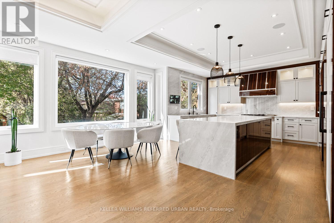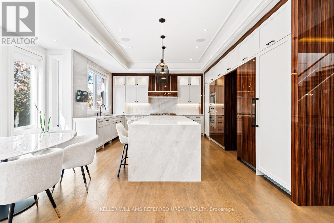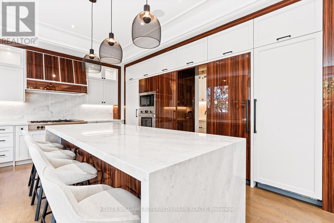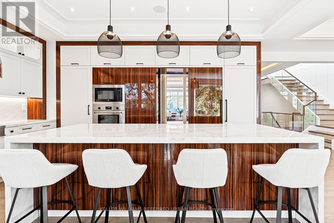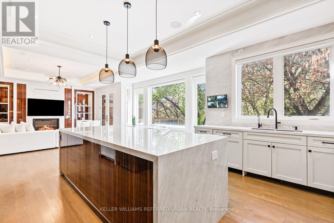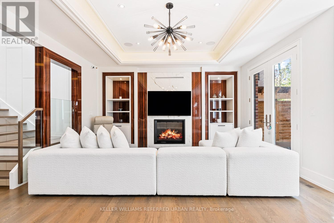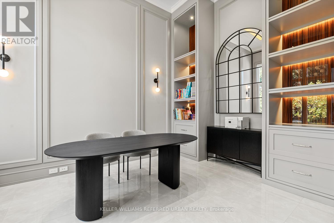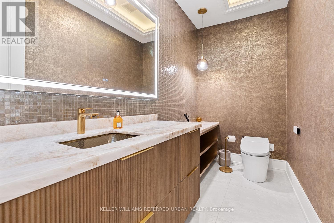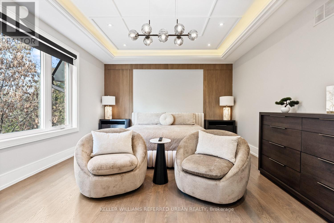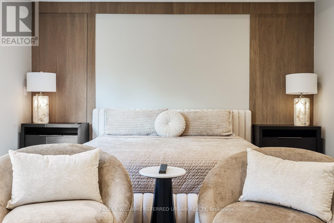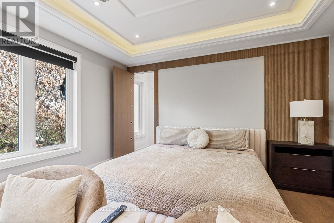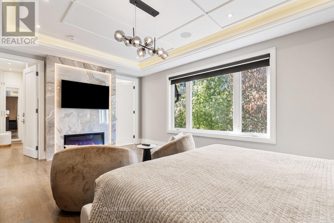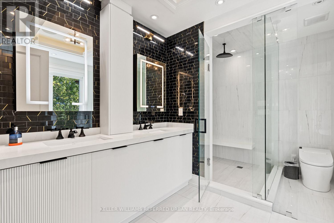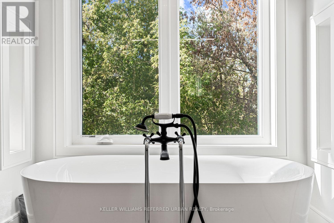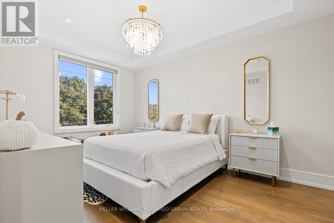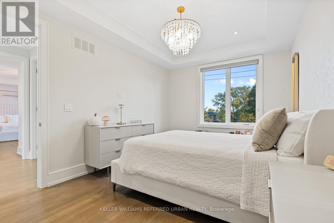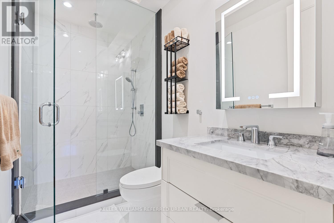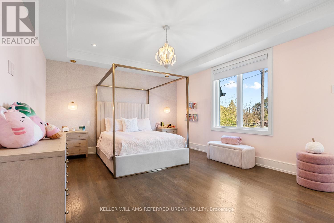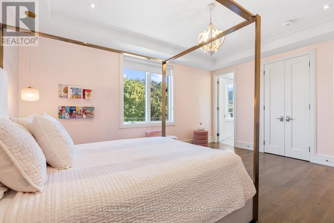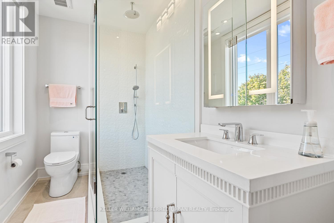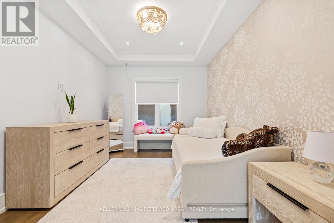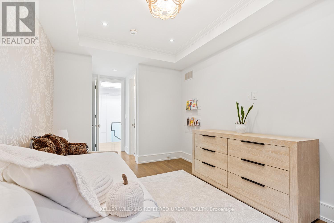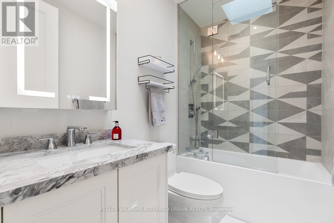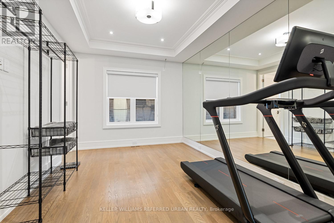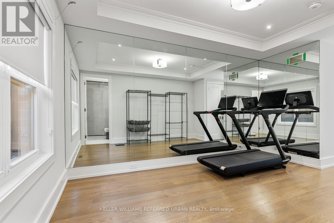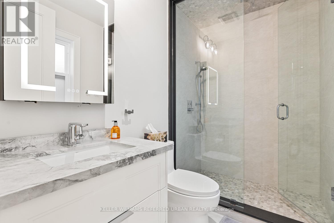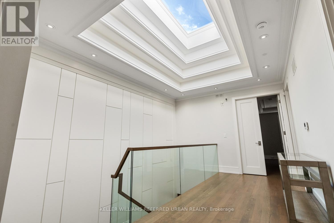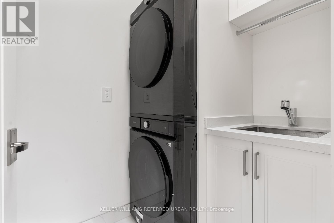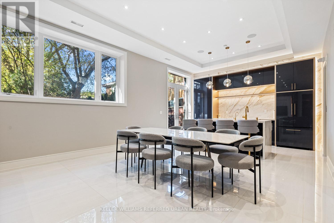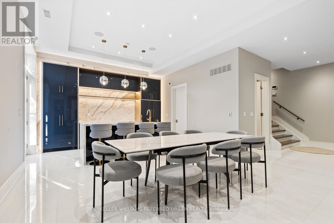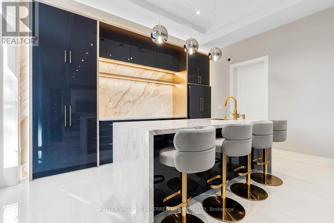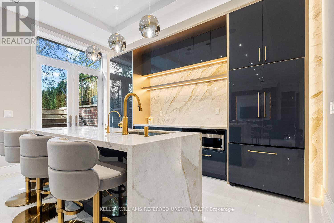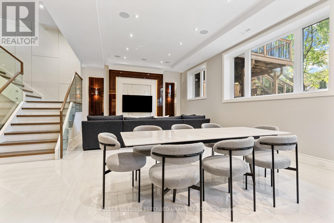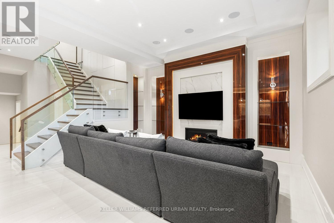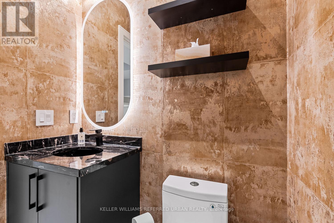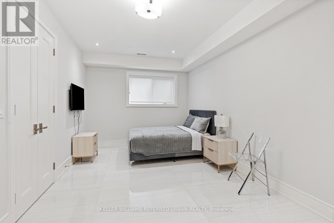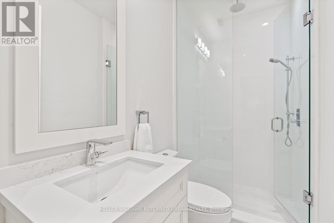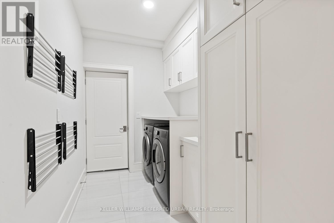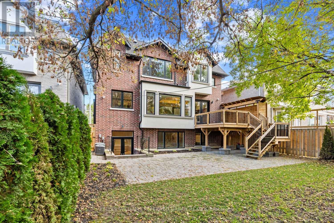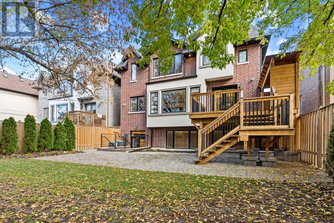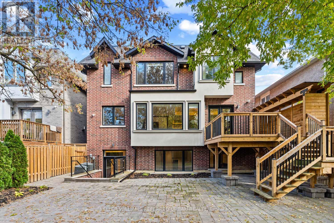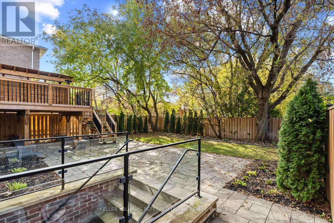90 Glen Rush Boulevard Toronto, Ontario M5N 2V1
$3,990,000
This stone and brick residence built in 2020 has been recently re-imagined and renovated to the highest standards with exceptional attention to detail. Offering nearly 5,600 sq. ft. of luxury finished space on all levels, this home features brand-new designer bathrooms, a custom kitchen, built-in cabinetry, a showcase wine wall, and Control 4 home automation including motorized blinds and heated basement floors. All bedrooms include ensuite baths, and the home's soaring from 10 to 12 ft ceilings, detailed millwork, and elegant lighting create a refined and welcoming atmosphere. Exterior highlights include extensive landscaping with an irrigation system, a new interlock driveway with automatic security bollards, and a double-car garage. With walking distance to schools, shopping and transit the location is fantastic. (id:50886)
Property Details
| MLS® Number | C12485614 |
| Property Type | Single Family |
| Community Name | Bedford Park-Nortown |
| Amenities Near By | Park, Place Of Worship, Public Transit, Schools |
| Community Features | Community Centre |
| Features | In-law Suite |
| Parking Space Total | 6 |
Building
| Bathroom Total | 8 |
| Bedrooms Above Ground | 5 |
| Bedrooms Below Ground | 1 |
| Bedrooms Total | 6 |
| Amenities | Fireplace(s) |
| Appliances | Oven - Built-in, Range, Hood Fan, Microwave, Oven, Stove, Window Coverings, Wine Fridge, Refrigerator |
| Basement Development | Finished |
| Basement Features | Walk Out |
| Basement Type | N/a (finished), N/a |
| Construction Style Attachment | Detached |
| Cooling Type | Central Air Conditioning |
| Exterior Finish | Stone, Brick |
| Fireplace Present | Yes |
| Fireplace Total | 4 |
| Flooring Type | Hardwood |
| Foundation Type | Concrete |
| Half Bath Total | 2 |
| Heating Fuel | Natural Gas |
| Heating Type | Forced Air |
| Stories Total | 2 |
| Size Interior | 3,500 - 5,000 Ft2 |
| Type | House |
| Utility Water | Municipal Water |
Parking
| Garage |
Land
| Acreage | No |
| Land Amenities | Park, Place Of Worship, Public Transit, Schools |
| Sewer | Sanitary Sewer |
| Size Depth | 117 Ft |
| Size Frontage | 46 Ft |
| Size Irregular | 46 X 117 Ft |
| Size Total Text | 46 X 117 Ft |
Rooms
| Level | Type | Length | Width | Dimensions |
|---|---|---|---|---|
| Second Level | Primary Bedroom | 4 m | 5.7 m | 4 m x 5.7 m |
| Second Level | Bedroom 2 | 3.2 m | 4.2 m | 3.2 m x 4.2 m |
| Second Level | Bedroom 3 | 3.2 m | 4.2 m | 3.2 m x 4.2 m |
| Second Level | Bedroom 4 | 4.1 m | 5.1 m | 4.1 m x 5.1 m |
| Second Level | Bedroom 5 | 3.2 m | 4.5 m | 3.2 m x 4.5 m |
| Basement | Recreational, Games Room | 4.6 m | 11 m | 4.6 m x 11 m |
| Main Level | Living Room | 5.4 m | 5.3 m | 5.4 m x 5.3 m |
| Main Level | Dining Room | 3.9 m | 5.3 m | 3.9 m x 5.3 m |
| Main Level | Kitchen | 4.9 m | 5.4 m | 4.9 m x 5.4 m |
| Main Level | Family Room | 4.9 m | 5.8 m | 4.9 m x 5.8 m |
| Main Level | Office | 3.4 m | 4.4 m | 3.4 m x 4.4 m |
Contact Us
Contact us for more information
Andrew Ipekian
Broker
ipekian.ca/
www.facebook.com/AIREG
ca.linkedin.com/company/andrew-ipekian-real-estate-group
156 Duncan Mill Rd Unit 1
Toronto, Ontario M3B 3N2
(416) 572-1016
(416) 572-1017
www.whykwru.ca/

