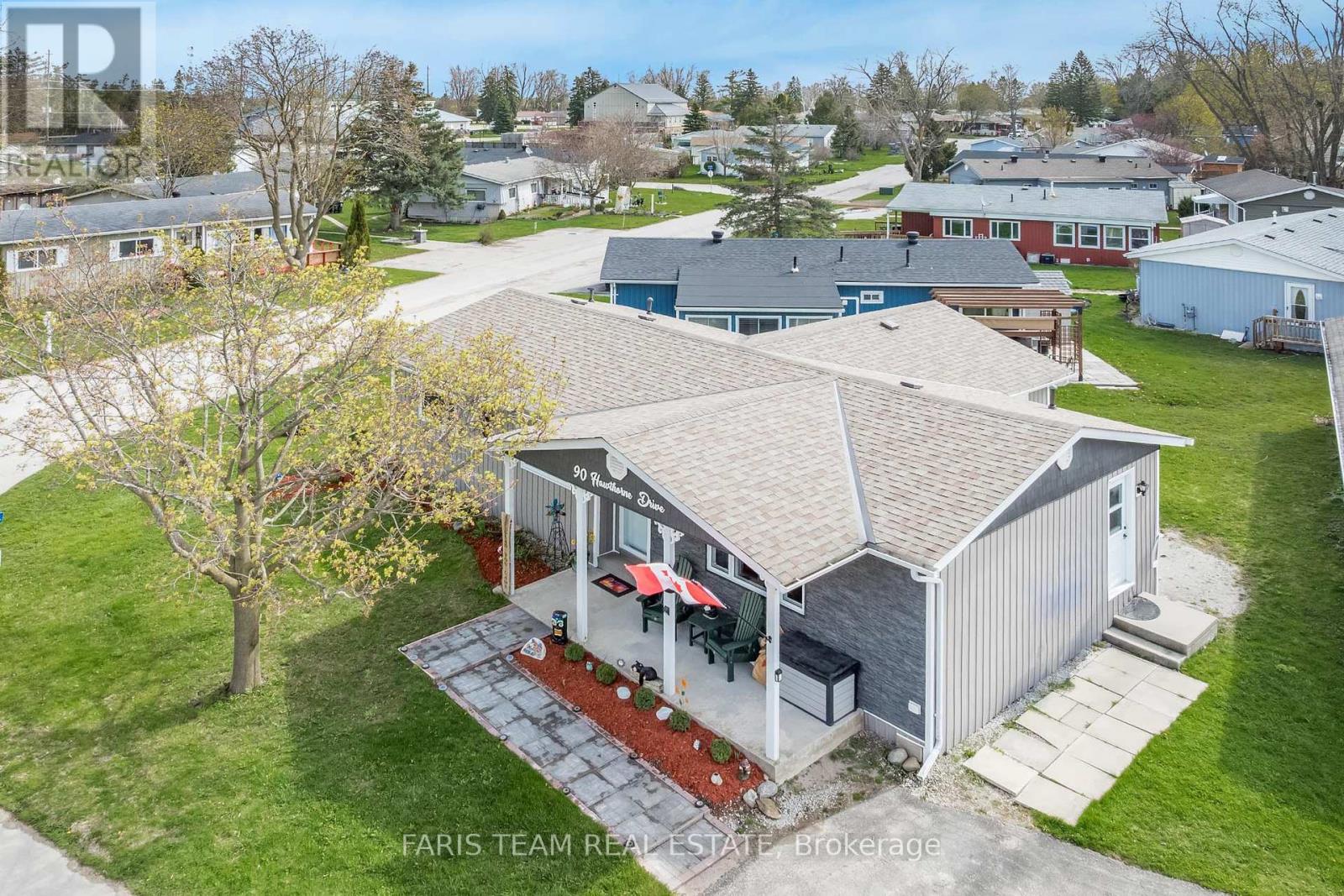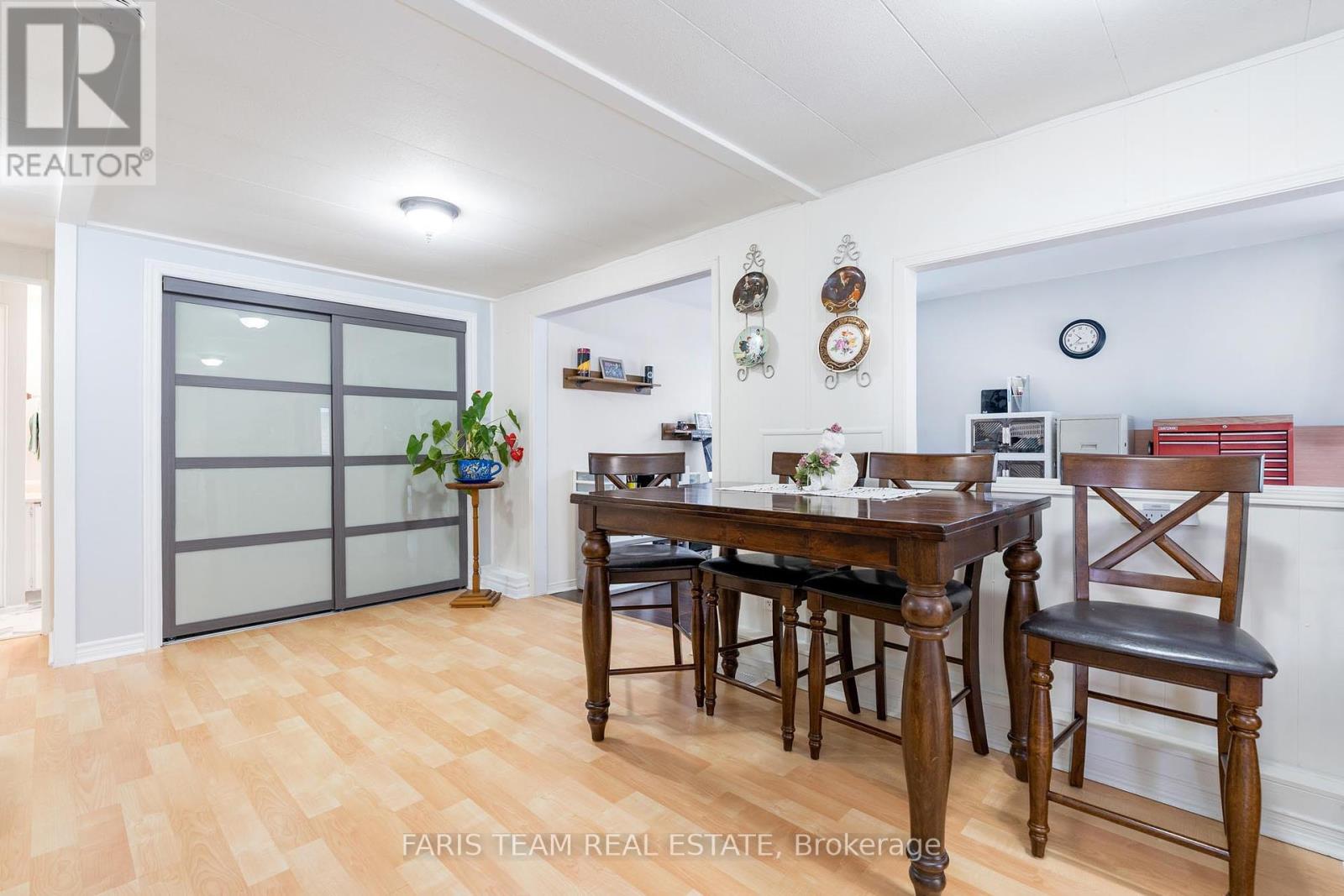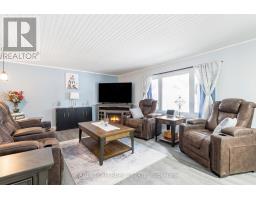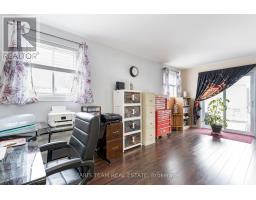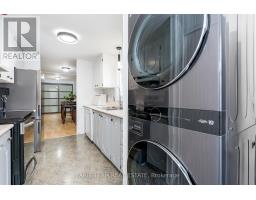90 Hawthorne Drive Innisfil, Ontario L9S 1P5
$375,000
Top 5 Reasons You Will Love This Home: 1) Move-in ready and thoughtfully updated, this 1,321 square foot two bedroom, two bathroom bungalow is nestled in Sandy Cove Acres, a vibrant Parkbridge Lifestyle Community designed for active adults seeking comfort, convenience, and a strong sense of community 2) Enjoy worry-free living with extensive indoor upgrades, including new insulation, drywall, windows, doors, furnace, ensuite bathroom, and stylish vinyl plank flooring in the living room 3) Exceptional curb appeal with upgraded vinyl board and batten siding, accent stone, a charming covered porch, and a bright sunroom with a walkout to the backyard, all while being set on a beautifully landscaped corner lot 4) Stay active and social with an array of community amenities, including safe walking paths, three clubhouses, a ballroom, kitchen facilities, exercise rooms, a library, heated outdoor pools, laundry facilities, and indoor/outdoor shuffleboard 5) Ideally located just minutes from Innisfil's town core and Barrie's South-end hub, providing effortless access to grocery stores, Walmart, Costco, banks, restaurants, and quick connections to Highway 400. 1,321 fin.sq.ft. Visit our website for more detailed information. (id:50886)
Property Details
| MLS® Number | N12040532 |
| Property Type | Single Family |
| Community Name | Rural Innisfil |
| Amenities Near By | Beach, Hospital, Marina |
| Features | Sump Pump |
| Parking Space Total | 2 |
| Pool Features | Salt Water Pool |
| Pool Type | Inground Pool |
| Structure | Shed |
| View Type | View |
Building
| Bathroom Total | 2 |
| Bedrooms Above Ground | 2 |
| Bedrooms Total | 2 |
| Age | 51 To 99 Years |
| Appliances | Blinds, Dishwasher, Dryer, Freezer, Stove, Washer, Refrigerator |
| Architectural Style | Bungalow |
| Basement Development | Unfinished |
| Basement Type | Crawl Space (unfinished) |
| Construction Status | Insulation Upgraded |
| Construction Style Attachment | Detached |
| Cooling Type | Central Air Conditioning |
| Exterior Finish | Wood, Stone |
| Flooring Type | Vinyl, Laminate |
| Foundation Type | Wood/piers |
| Half Bath Total | 1 |
| Heating Fuel | Electric |
| Heating Type | Forced Air |
| Stories Total | 1 |
| Size Interior | 1,100 - 1,500 Ft2 |
| Type | House |
Parking
| No Garage |
Land
| Acreage | No |
| Land Amenities | Beach, Hospital, Marina |
| Sewer | Sanitary Sewer |
| Size Total Text | Under 1/2 Acre |
| Zoning Description | Rmh |
Rooms
| Level | Type | Length | Width | Dimensions |
|---|---|---|---|---|
| Main Level | Kitchen | 2.81 m | 2.39 m | 2.81 m x 2.39 m |
| Main Level | Dining Room | 6.26 m | 3.28 m | 6.26 m x 3.28 m |
| Main Level | Living Room | 5.3 m | 4.07 m | 5.3 m x 4.07 m |
| Main Level | Sunroom | 5.82 m | 2.86 m | 5.82 m x 2.86 m |
| Main Level | Primary Bedroom | 4.5 m | 3.2 m | 4.5 m x 3.2 m |
| Main Level | Bedroom | 3.19 m | 2.85 m | 3.19 m x 2.85 m |
| Main Level | Laundry Room | 1.76 m | 1.75 m | 1.76 m x 1.75 m |
https://www.realtor.ca/real-estate/28109916/90-hawthorne-drive-innisfil-rural-innisfil
Contact Us
Contact us for more information
Mark Faris
Broker
443 Bayview Drive
Barrie, Ontario L4N 8Y2
(705) 797-8485
(705) 797-8486
HTTP://www.FarisTeam.ca
Jonathan Wallace
Salesperson
531 King St
Midland, Ontario L4R 3N6
(705) 527-1887
(705) 797-8486
www.faristeam.ca/

