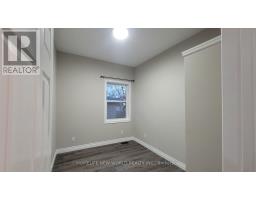90 High Street Georgina, Ontario L0E 1R0
$659,888
Beautiful Bungalow Located On A Large Private Lot In A Much Sough After Downtown Area of Sutton. Featuring A Practical 3Bdrms 2 Full Bathrooms Cozy Floorplan Layout. Highlighting Crown Molding, 9.50ft High Ceiling Open Concept Kitchen, Living & Dining Area; LED Pot Lights, LED Lighting Fixtures In The Bedrooms. Vinyl Water Resistance and Ceramic Tile Flooring. Detached Large Garage With Remote Control Garage Door Opener And Ample Of Parking Spaces In The Driveway. Walking Distance To Local Shops, Restaurants And All Amenities. Minutes To Highway 48 and Close Proximity To Schools and Highway 404. Perfect Home For A Family Starter. (id:50886)
Property Details
| MLS® Number | N11919081 |
| Property Type | Single Family |
| Community Name | Sutton & Jackson's Point |
| AmenitiesNearBy | Public Transit |
| ParkingSpaceTotal | 4 |
| Structure | Shed |
Building
| BathroomTotal | 2 |
| BedroomsAboveGround | 3 |
| BedroomsTotal | 3 |
| Appliances | Dishwasher, Dryer, Range, Refrigerator, Storage Shed, Stove, Washer |
| ArchitecturalStyle | Bungalow |
| BasementType | Partial |
| ConstructionStatus | Insulation Upgraded |
| ConstructionStyleAttachment | Detached |
| CoolingType | Central Air Conditioning |
| ExteriorFinish | Aluminum Siding |
| FireProtection | Smoke Detectors |
| FlooringType | Vinyl, Ceramic |
| FoundationType | Unknown |
| HeatingFuel | Natural Gas |
| HeatingType | Forced Air |
| StoriesTotal | 1 |
| SizeInterior | 699.9943 - 1099.9909 Sqft |
| Type | House |
| UtilityWater | Municipal Water |
Parking
| Detached Garage |
Land
| Acreage | No |
| LandAmenities | Public Transit |
| Sewer | Sanitary Sewer |
| SizeDepth | 165 Ft |
| SizeFrontage | 66 Ft |
| SizeIrregular | 66 X 165 Ft ; As Per Geo Warehouse |
| SizeTotalText | 66 X 165 Ft ; As Per Geo Warehouse|under 1/2 Acre |
| ZoningDescription | R1 |
Rooms
| Level | Type | Length | Width | Dimensions |
|---|---|---|---|---|
| Main Level | Living Room | 5.31 m | 4.14 m | 5.31 m x 4.14 m |
| Main Level | Dining Room | 5.31 m | 4.14 m | 5.31 m x 4.14 m |
| Main Level | Kitchen | 3.35 m | 2.74 m | 3.35 m x 2.74 m |
| Main Level | Bathroom | 1.6 m | 1.6 m | 1.6 m x 1.6 m |
| Main Level | Bathroom | 2.03 m | 1.524 m | 2.03 m x 1.524 m |
| Main Level | Bedroom | 4.04 m | 3.353 m | 4.04 m x 3.353 m |
| Main Level | Bedroom 2 | 3.35 m | 2.57 m | 3.35 m x 2.57 m |
| Main Level | Bedroom 3 | 3.61 m | 3 m | 3.61 m x 3 m |
Utilities
| Sewer | Installed |
Interested?
Contact us for more information
Michael Chau
Broker
201 Consumers Rd., Ste. 205
Toronto, Ontario M2J 4G8

























