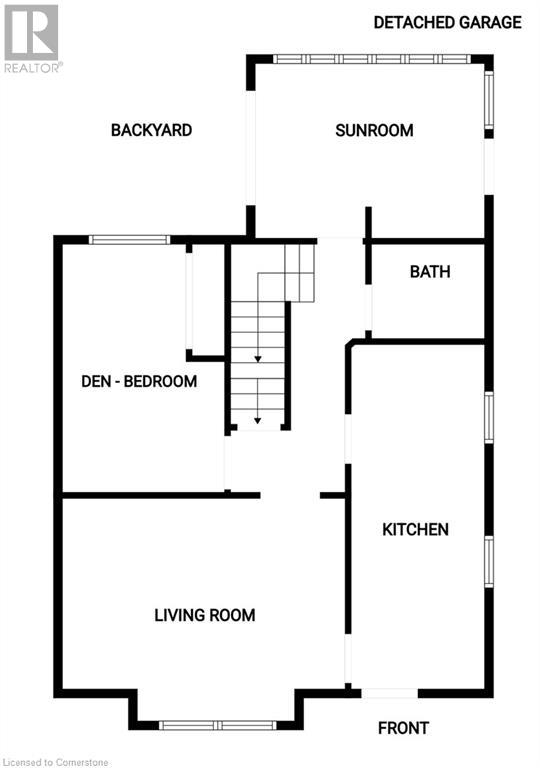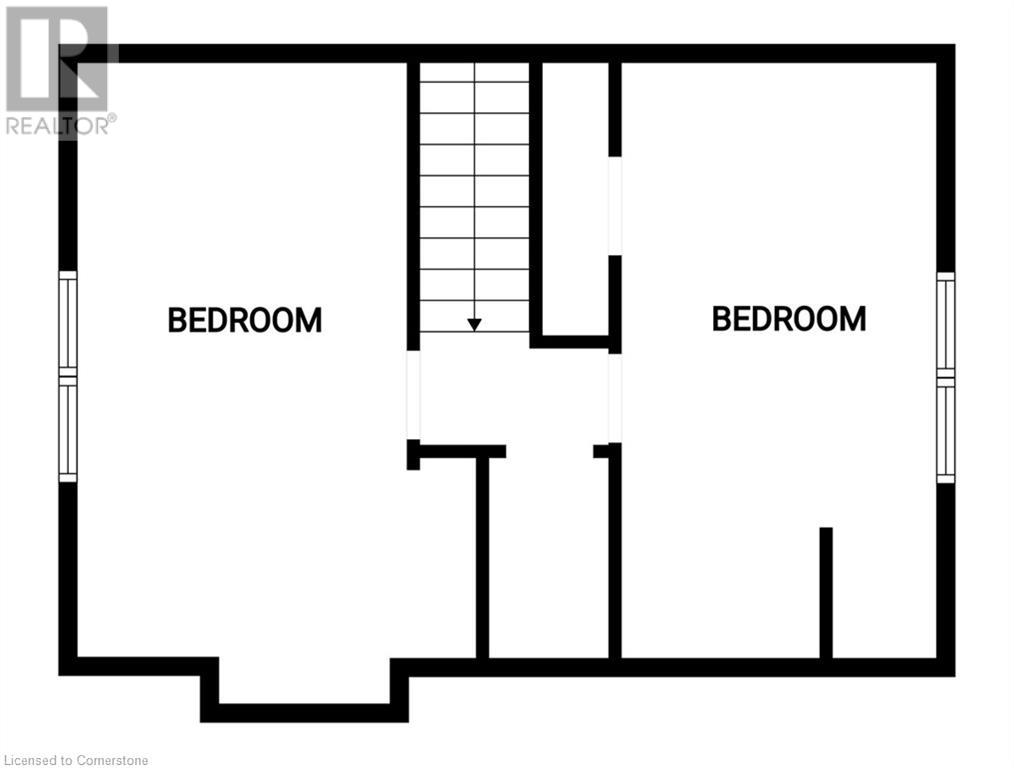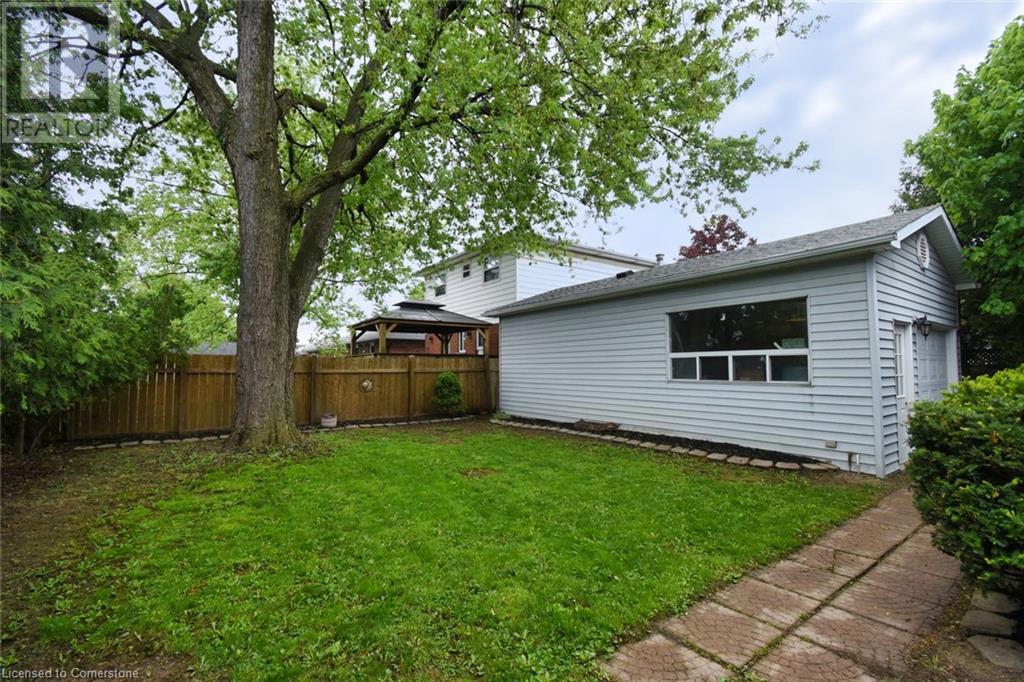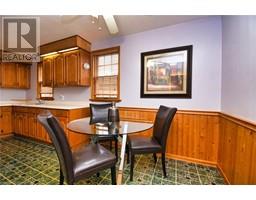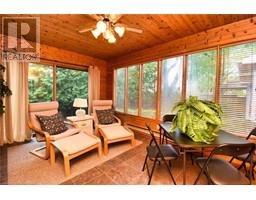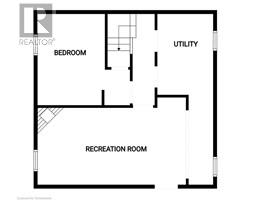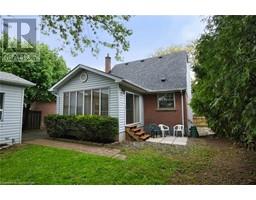90 Howe Avenue Hamilton, Ontario L9A 1X3
$644,900
Welcome to 90 Howe Ave, Hamilton! This charming 3+1 bedroom home offers comfort, flexibility, and modern updates—ideal for families or multi-generational living. Inside, you'll find hardwood floors beneath the carpet in the living room, main floor den/bedroom/dining room, and throughout the upper level. The beautifully renovated bathroom and bright eat-in kitchen are sure to impress, while the cozy three-season sunroom is perfect for relaxing or gathering around a board game. The fully finished basement features a spacious rec room with an electric fireplace, an additional bedroom, laundry area, and ample storage—offering great in-law suite potential. Upstairs, you'll find two generously sized bedrooms and a walk-in linen closet for extra convenience. Step outside to a fully fenced backyard with plenty of room for kids and pets to play. The extra-long driveway accommodates up to six vehicles—including a trailer or RV—and leads to a detached garage that’s a dream man cave, complete with 30-amp service, a heater, and loads of storage. With updated electrical, thoughtful touches throughout, and a location close to schools, parks, shopping, highways, and transit, 90 Howe Ave isn’t just a home—it’s a lifestyle upgrade (id:50886)
Property Details
| MLS® Number | 40711527 |
| Property Type | Single Family |
| Amenities Near By | Airport, Golf Nearby, Hospital, Park, Place Of Worship, Playground, Public Transit, Schools, Shopping |
| Community Features | Quiet Area, Community Centre |
| Equipment Type | None |
| Features | Paved Driveway, Automatic Garage Door Opener |
| Parking Space Total | 7 |
| Rental Equipment Type | None |
| Structure | Workshop |
Building
| Bathroom Total | 1 |
| Bedrooms Above Ground | 3 |
| Bedrooms Below Ground | 1 |
| Bedrooms Total | 4 |
| Appliances | Dryer, Microwave, Refrigerator, Stove, Washer, Hood Fan, Garage Door Opener |
| Basement Development | Finished |
| Basement Type | Full (finished) |
| Constructed Date | 1955 |
| Construction Style Attachment | Detached |
| Cooling Type | None |
| Exterior Finish | Brick, Vinyl Siding |
| Fireplace Fuel | Electric |
| Fireplace Present | Yes |
| Fireplace Total | 1 |
| Fireplace Type | Other - See Remarks |
| Fixture | Ceiling Fans |
| Heating Fuel | Natural Gas |
| Heating Type | Forced Air |
| Stories Total | 2 |
| Size Interior | 1,927 Ft2 |
| Type | House |
| Utility Water | Municipal Water |
Parking
| Detached Garage |
Land
| Access Type | Road Access, Highway Access, Highway Nearby |
| Acreage | No |
| Fence Type | Fence |
| Land Amenities | Airport, Golf Nearby, Hospital, Park, Place Of Worship, Playground, Public Transit, Schools, Shopping |
| Sewer | Municipal Sewage System |
| Size Depth | 100 Ft |
| Size Frontage | 50 Ft |
| Size Total Text | Unknown |
| Zoning Description | Residential |
Rooms
| Level | Type | Length | Width | Dimensions |
|---|---|---|---|---|
| Second Level | Bedroom | 9'4'' x 13'0'' | ||
| Second Level | Primary Bedroom | 9'3'' x 15'3'' | ||
| Basement | Bedroom | 11'10'' x 8'9'' | ||
| Basement | Laundry Room | 12'4'' x 8' | ||
| Basement | Recreation Room | 23'9'' x 11' | ||
| Main Level | Bedroom | 12'6'' x 10'6'' | ||
| Main Level | Sunroom | 15'3'' x 11'6'' | ||
| Main Level | 4pc Bathroom | 6'7'' x 5'0'' | ||
| Main Level | Living Room | 15'10'' x 16'1'' | ||
| Main Level | Eat In Kitchen | 18' x 8' |
Utilities
| Cable | Available |
| Electricity | Available |
| Natural Gas | Available |
| Telephone | Available |
https://www.realtor.ca/real-estate/28357638/90-howe-avenue-hamilton
Contact Us
Contact us for more information
Alison Walsh
Broker of Record
3185 Walkers Line Unit 1a
Burlington, Ontario L7M 0E1
(905) 332-2207
www.yourhomesoldguaranteed.company/
Kelley Bartlett
Broker
3185 Walkers Line
Burlington, Ontario L7M 0E1
(905) 332-2207
www.yourhomesoldguaranteed.company/




