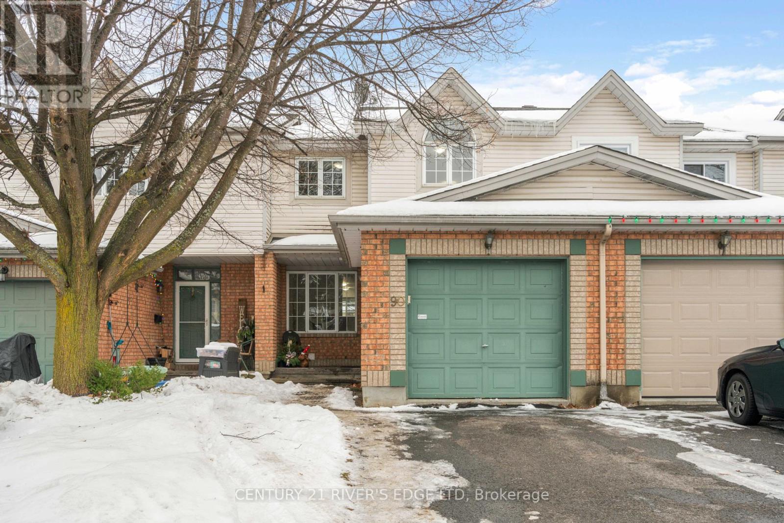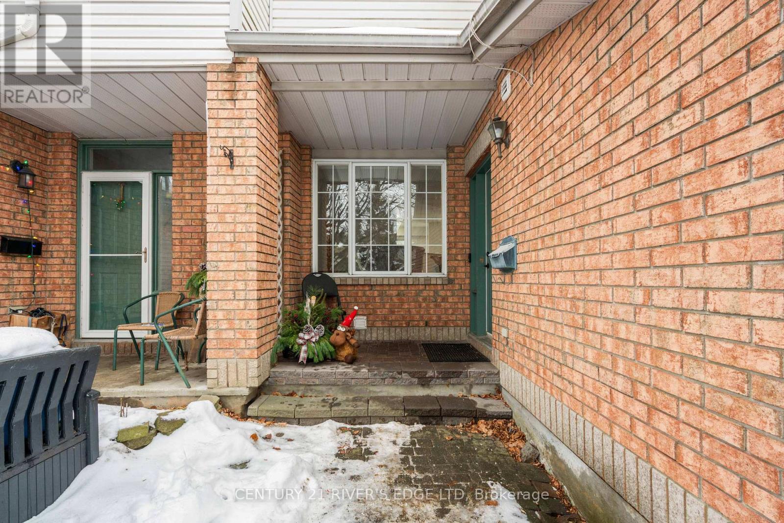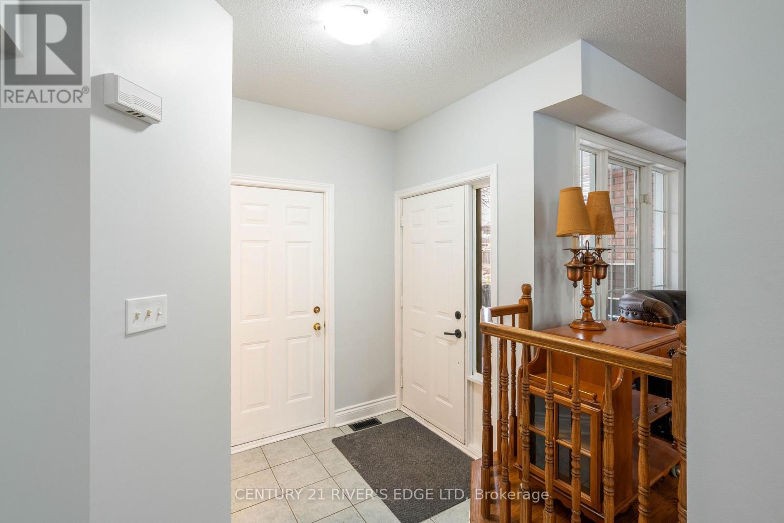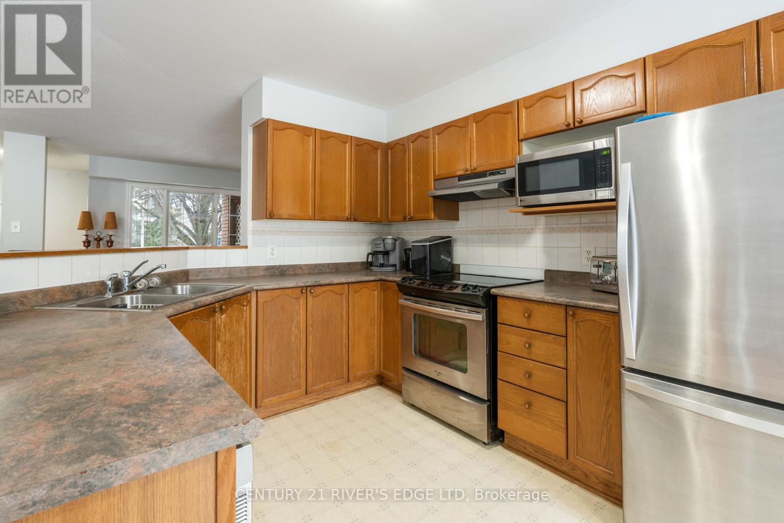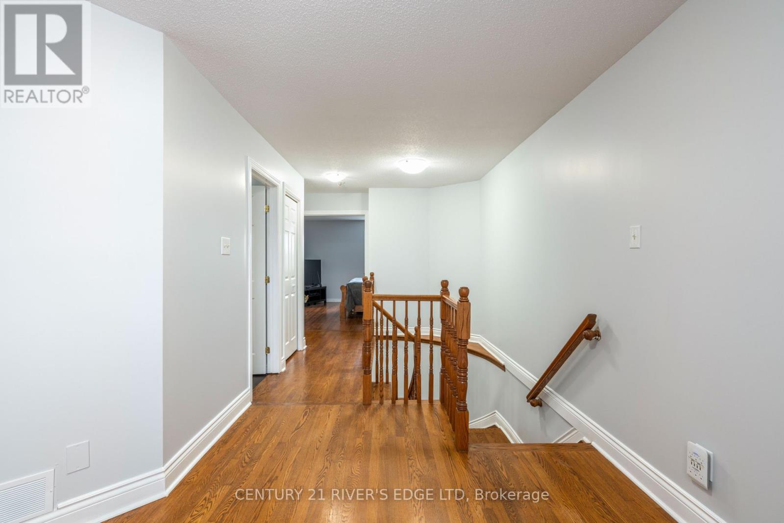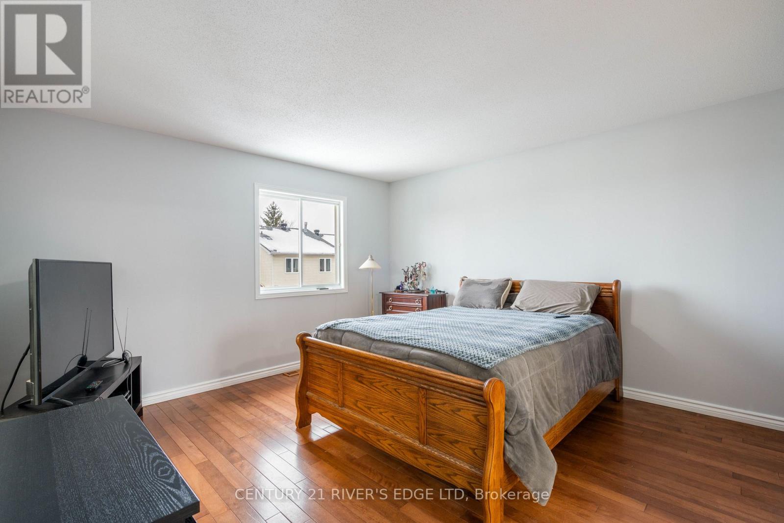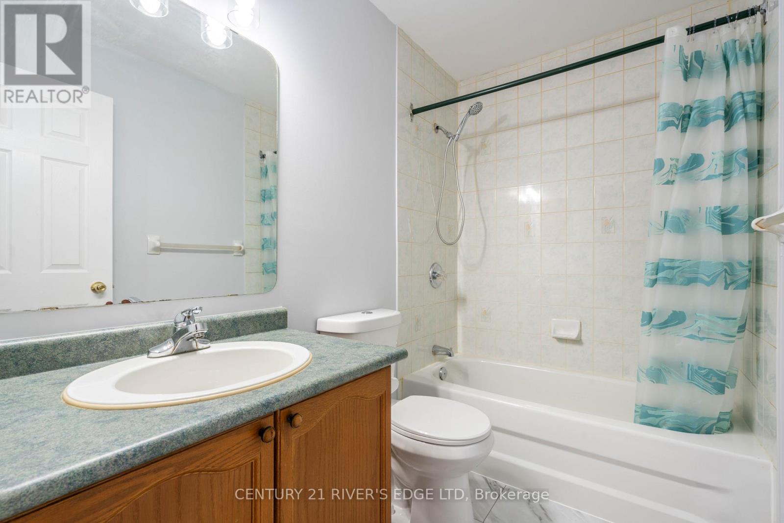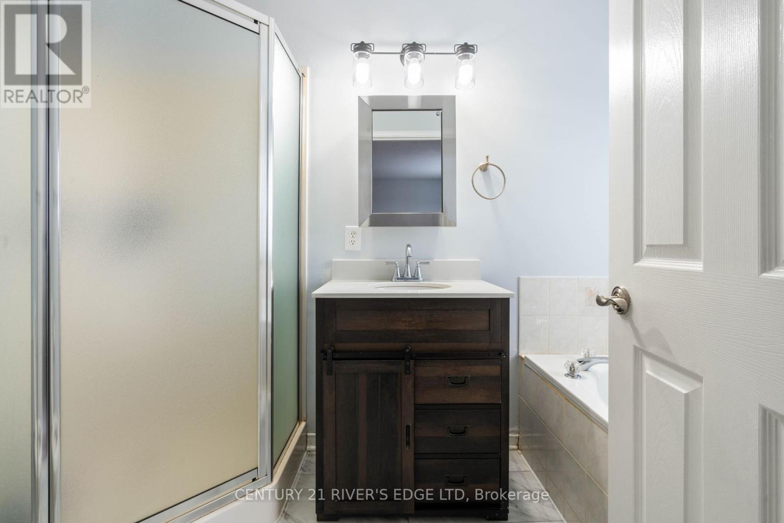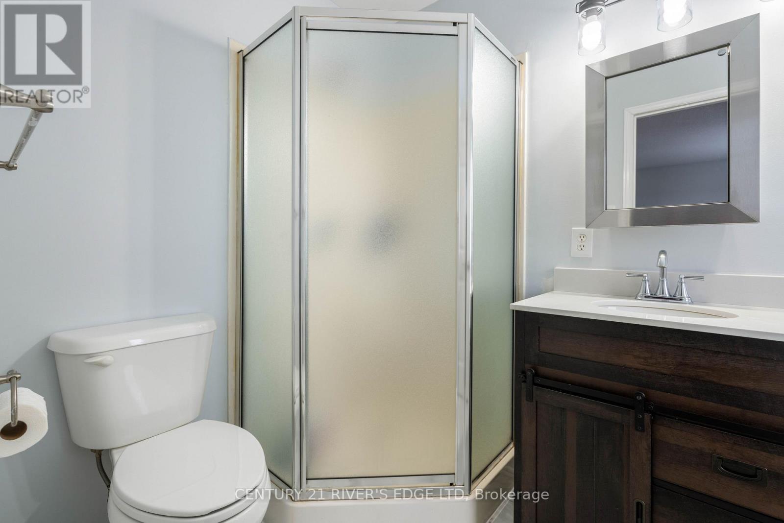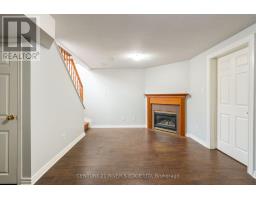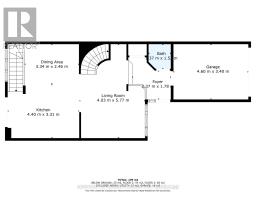90 Kincardine Drive Ottawa, Ontario K2V 1B2
$549,900
A sought out neighborhood in family oriented West Creek Meadows, minutes away from parks, shopping, dining, entertainment, public transit, recreation and so much more. This spacious two bedroom home with an open room on the second level is great for an office space, playroom, craft area and potential for a third bedroom. Newer roof, furnace and air conditioning within the past five years. Recently new bathroom flooring and freshly painted. Laundry room in basement Utility area. The home is bright, open and welcoming. Inside entrance to the garage for convenient unloading. Beautiful Hardwood floors. Wooden banisters creating an elegant staircase. Three bathrooms and a nice sized recroom in the basement. Fully fenced back yard. (id:50886)
Property Details
| MLS® Number | X11896828 |
| Property Type | Single Family |
| Community Name | 9003 - Kanata - Glencairn/Hazeldean |
| AmenitiesNearBy | Park, Public Transit, Schools |
| Features | Flat Site |
| ParkingSpaceTotal | 2 |
| Structure | Porch |
Building
| BathroomTotal | 3 |
| BedroomsAboveGround | 2 |
| BedroomsTotal | 2 |
| Appliances | Dishwasher, Dryer, Microwave, Refrigerator, Stove, Washer |
| BasementDevelopment | Partially Finished |
| BasementType | N/a (partially Finished) |
| ConstructionStyleAttachment | Attached |
| CoolingType | Central Air Conditioning |
| ExteriorFinish | Brick |
| FireplacePresent | Yes |
| FireplaceTotal | 1 |
| FoundationType | Concrete |
| HeatingFuel | Natural Gas |
| HeatingType | Forced Air |
| StoriesTotal | 2 |
| Type | Row / Townhouse |
| UtilityWater | Municipal Water |
Parking
| Attached Garage |
Land
| Acreage | No |
| LandAmenities | Park, Public Transit, Schools |
| Sewer | Sanitary Sewer |
| SizeDepth | 31.94 M |
| SizeFrontage | 6.09 M |
| SizeIrregular | 6.09 X 31.94 M |
| SizeTotalText | 6.09 X 31.94 M|1/2 - 1.99 Acres |
Rooms
| Level | Type | Length | Width | Dimensions |
|---|---|---|---|---|
| Second Level | Bedroom | 4.38 m | 3.99 m | 4.38 m x 3.99 m |
| Second Level | Bathroom | 3.03 m | 1.68 m | 3.03 m x 1.68 m |
| Second Level | Bathroom | 1.54 m | 2.43 m | 1.54 m x 2.43 m |
| Second Level | Bedroom | 3.79 m | 3.16 m | 3.79 m x 3.16 m |
| Second Level | Other | 2.86 m | 3.4 m | 2.86 m x 3.4 m |
| Lower Level | Recreational, Games Room | 4.35 m | 5.67 m | 4.35 m x 5.67 m |
| Main Level | Kitchen | 4.4 m | 3.31 m | 4.4 m x 3.31 m |
| Main Level | Dining Room | 3.34 m | 2.46 m | 3.34 m x 2.46 m |
| Main Level | Living Room | 4.03 m | 5.77 m | 4.03 m x 5.77 m |
| Main Level | Foyer | 2.37 m | 1.52 m | 2.37 m x 1.52 m |
| Main Level | Bathroom | 1.37 m | 1.52 m | 1.37 m x 1.52 m |
Utilities
| Sewer | Installed |
Interested?
Contact us for more information
Dana Mara Ellis
Salesperson
51 King St West
Brockville, Ontario K6V 3P8

