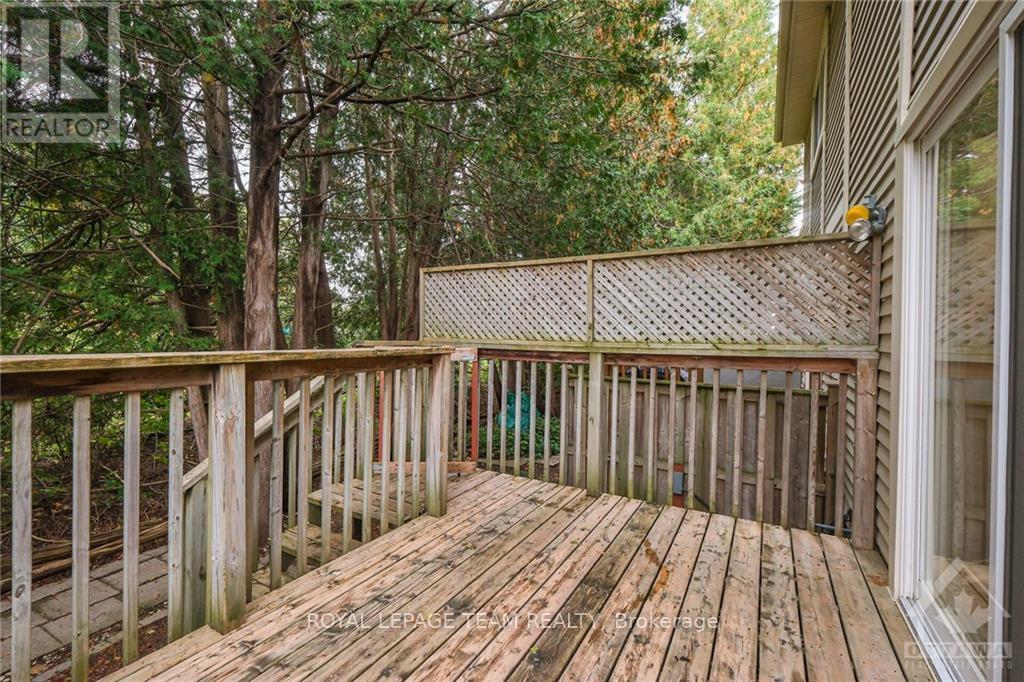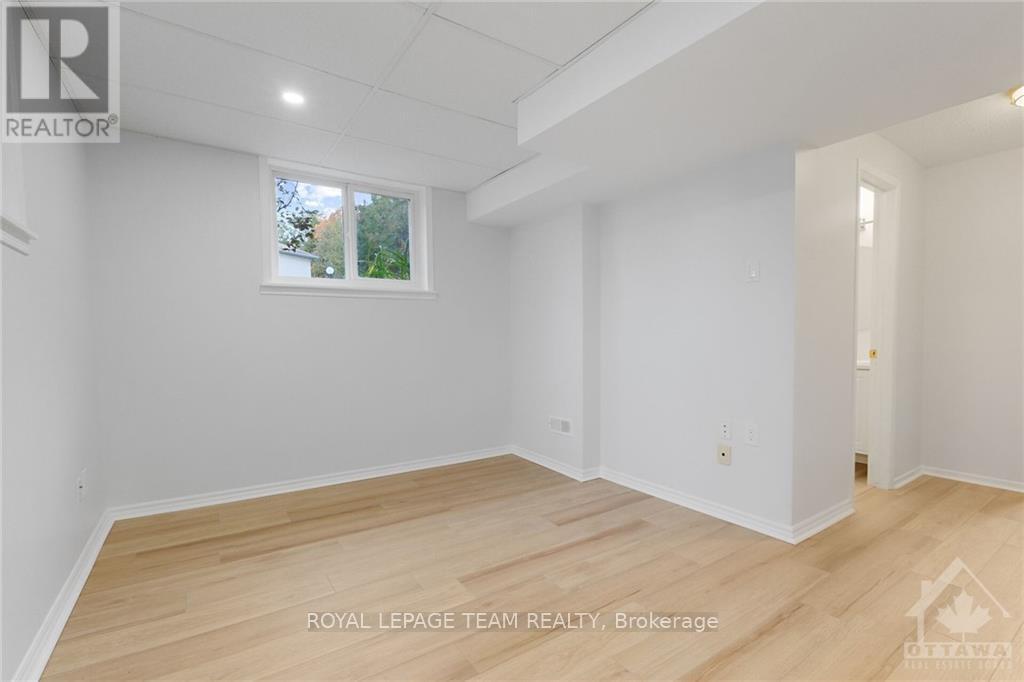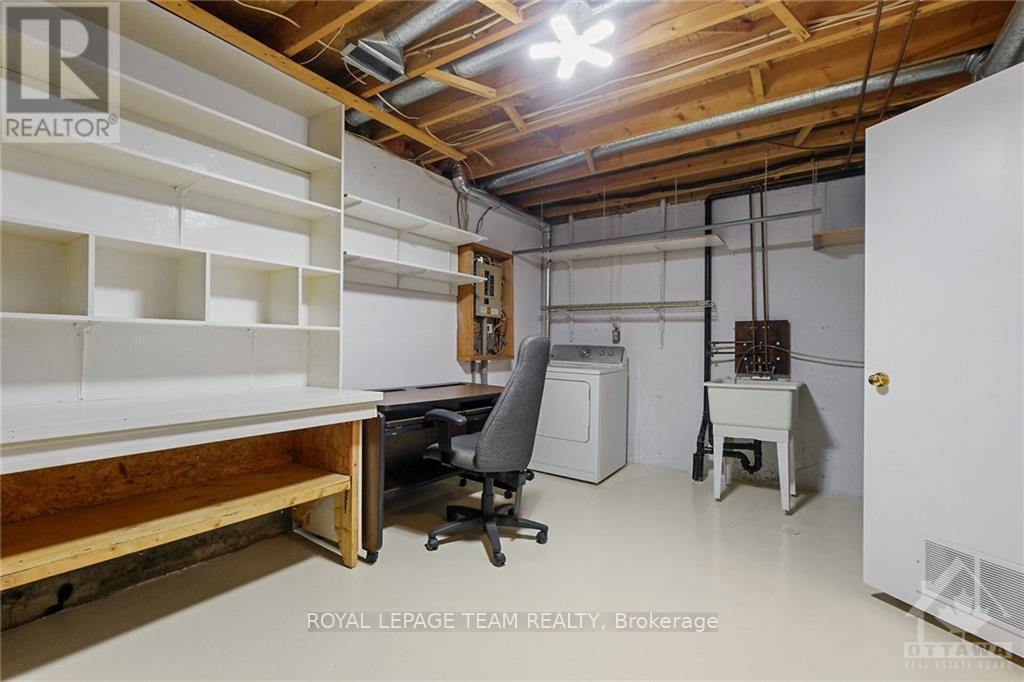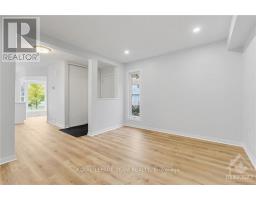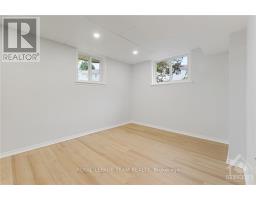90 Mcdermot Court Ottawa, Ontario K2L 3V1
$454,900Maintenance, Insurance
$461.33 Monthly
Maintenance, Insurance
$461.33 MonthlyBeautifully renovated 3 bdrm end unit backing onto wooded area. Lvgrm with a cozy wood burning fireplace and patio doors to a fully fenced deck. Note the newly added pot lights in the lvgrm plus new light fixtures, door handles, electrical switches/plugs throughout. Fabulous kitchen with ample white cupboards, modern hood fan, and attractive bay window. Spacious dining room also with a large window for plenty of natural light. Master bdrm features wall to wall closet with built-in shelving. Renovated main bathroom. Finished basement features a spacious family room/office with 2 good sized windows, a 2 pce bathroom and a large storage/laundry room with ample shelving and a built-in work bench. New laminate flooring on all levels. 2 parking spaces directly in front. A fabulous opportunity to own this desirable unit in a quiet neighborhood with no through traffic. Mint condition throughout. Walking distance to shopping, transit, schools and parks. Quick possession possible., Flooring: Laminate (id:50886)
Property Details
| MLS® Number | X9523158 |
| Property Type | Single Family |
| Community Name | 9002 - Kanata - Katimavik |
| AmenitiesNearBy | Public Transit, Park |
| CommunityFeatures | Pet Restrictions |
| ParkingSpaceTotal | 2 |
| Structure | Deck |
Building
| BathroomTotal | 2 |
| BedroomsAboveGround | 3 |
| BedroomsTotal | 3 |
| Amenities | Visitor Parking, Fireplace(s) |
| Appliances | Water Heater, Dishwasher, Hood Fan, Refrigerator, Stove |
| BasementDevelopment | Finished |
| BasementType | Full (finished) |
| CoolingType | Central Air Conditioning |
| FireplacePresent | Yes |
| FoundationType | Concrete |
| HalfBathTotal | 1 |
| HeatingFuel | Wood |
| HeatingType | Forced Air |
| StoriesTotal | 2 |
| SizeInterior | 1799.9852 - 1998.983 Sqft |
| Type | Row / Townhouse |
| UtilityWater | Municipal Water |
Land
| Acreage | No |
| FenceType | Fenced Yard |
| LandAmenities | Public Transit, Park |
| ZoningDescription | Residential |
Rooms
| Level | Type | Length | Width | Dimensions |
|---|---|---|---|---|
| Second Level | Primary Bedroom | 4.62 m | 3.04 m | 4.62 m x 3.04 m |
| Second Level | Bedroom | 3.02 m | 2.56 m | 3.02 m x 2.56 m |
| Second Level | Bedroom | 2.74 m | 2.56 m | 2.74 m x 2.56 m |
| Second Level | Bathroom | 2.51 m | 2.2 m | 2.51 m x 2.2 m |
| Basement | Laundry Room | 3.2 m | 5.25 m | 3.2 m x 5.25 m |
| Basement | Other | 1.85 m | 3.17 m | 1.85 m x 3.17 m |
| Basement | Family Room | 2.76 m | 3.65 m | 2.76 m x 3.65 m |
| Basement | Bathroom | 1.93 m | 1.57 m | 1.93 m x 1.57 m |
| Main Level | Living Room | 5.28 m | 3.32 m | 5.28 m x 3.32 m |
| Main Level | Dining Room | 2.99 m | 3.2 m | 2.99 m x 3.2 m |
| Main Level | Kitchen | 2.74 m | 3.2 m | 2.74 m x 3.2 m |
https://www.realtor.ca/real-estate/27526944/90-mcdermot-court-ottawa-9002-kanata-katimavik
Interested?
Contact us for more information
Lesya Dunsmoor
Salesperson
484 Hazeldean Road, Unit #1
Ottawa, Ontario K2L 1V4







