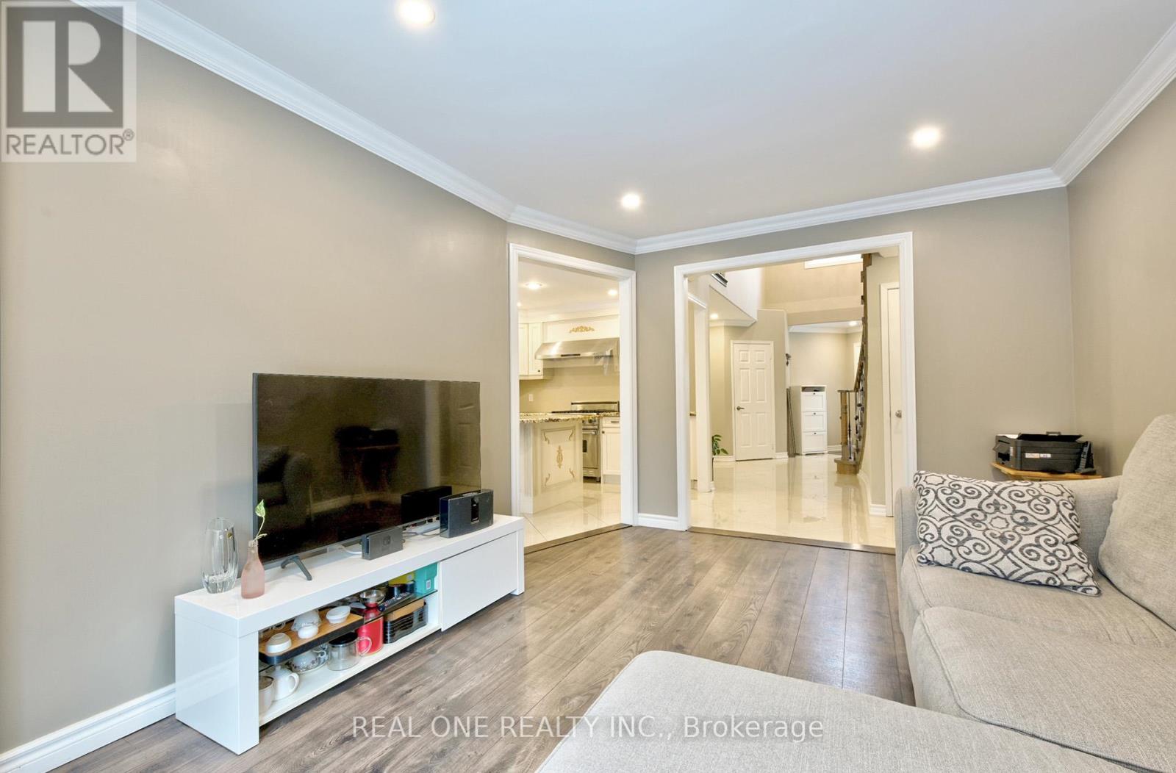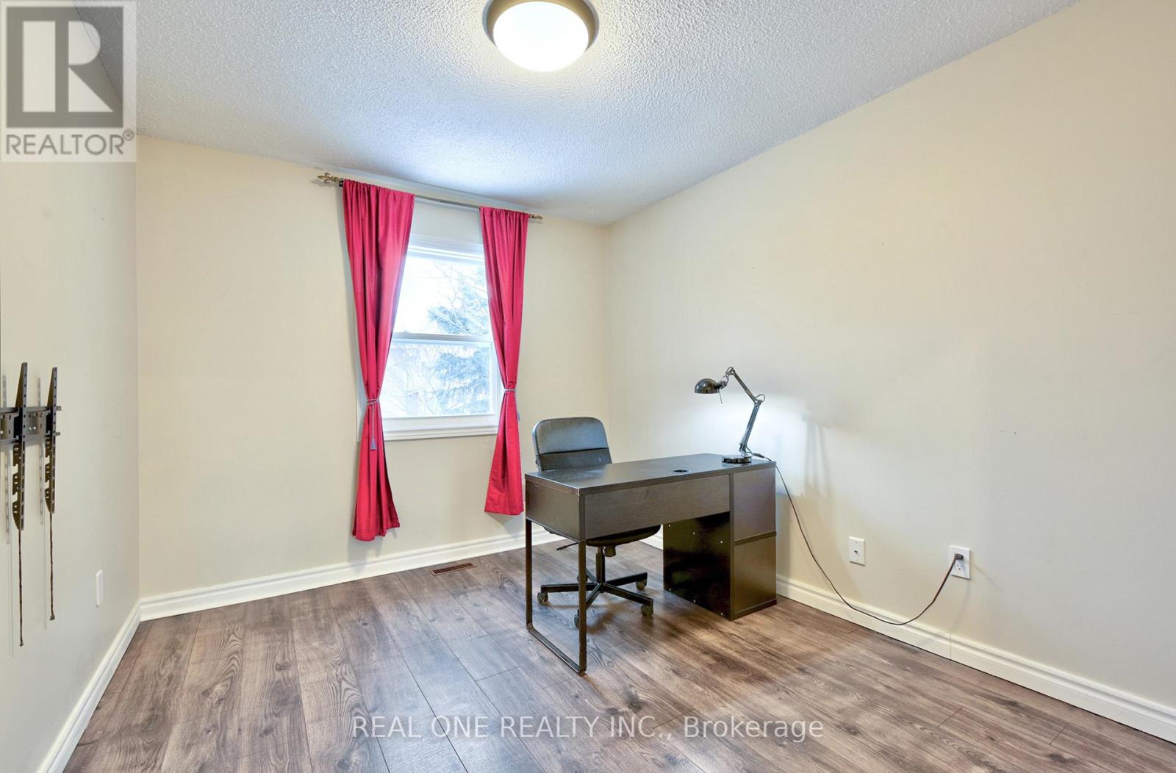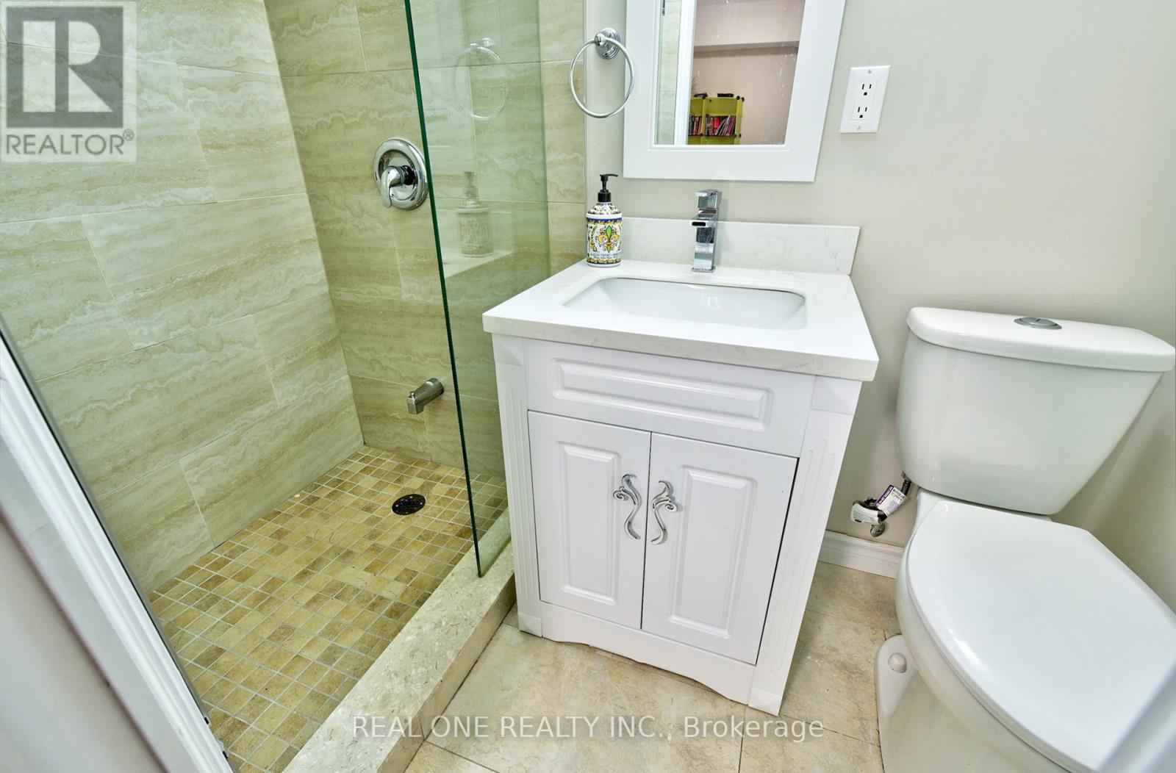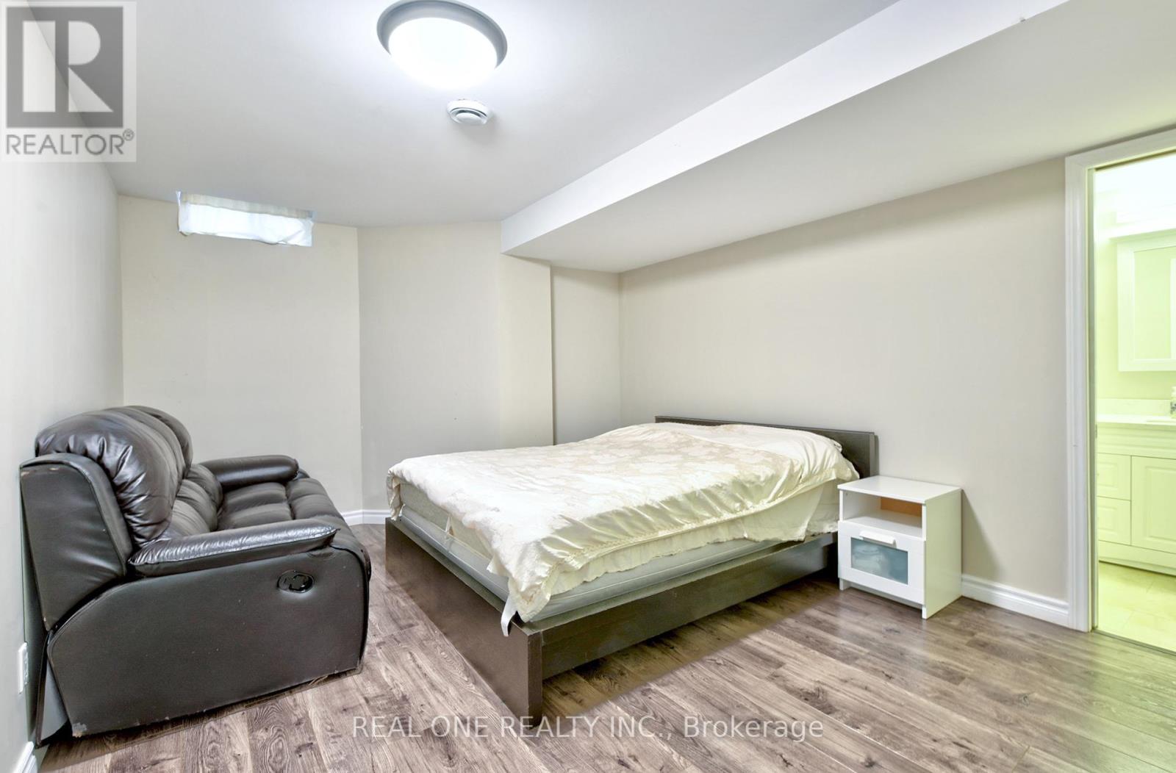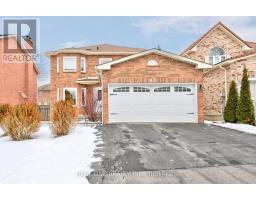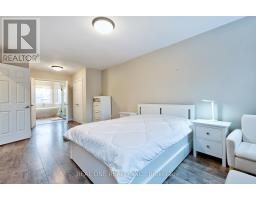90 Morrison Crescent Markham, Ontario L3R 9K9
6 Bedroom
5 Bathroom
2,000 - 2,500 ft2
Fireplace
Central Air Conditioning
Forced Air
$1,769,000
Excellent Buttonville neighborhood of Markham. With 4 spacious bedrooms, 5 bathrooms and Double Car garages, this property is perfect for families of all sizes. Open Concept Modern Kitchen. Finished Bsmt W/2 Bdrm &2 bathrm / Separated Entrance. 2 Furnaces Installed:1 For G/F Lvl & 1 For Bsmt. Top School Zone, Unionville High School, St Augustine, Buttonville Public School. Close Markham City Hall, Hwy 404 & 407, First Markham Place & Theater. (id:50886)
Open House
This property has open houses!
April
19
Saturday
Starts at:
2:00 pm
Ends at:4:00 pm
April
20
Sunday
Starts at:
2:00 pm
Ends at:4:00 pm
Property Details
| MLS® Number | N12085278 |
| Property Type | Single Family |
| Community Name | Buttonville |
| Amenities Near By | Schools, Public Transit |
| Parking Space Total | 4 |
Building
| Bathroom Total | 5 |
| Bedrooms Above Ground | 4 |
| Bedrooms Below Ground | 2 |
| Bedrooms Total | 6 |
| Appliances | Dryer, Microwave, Two Stoves, Washer, Two Refrigerators |
| Basement Development | Finished |
| Basement Features | Separate Entrance |
| Basement Type | N/a (finished) |
| Construction Style Attachment | Detached |
| Cooling Type | Central Air Conditioning |
| Exterior Finish | Brick |
| Fireplace Present | Yes |
| Foundation Type | Concrete |
| Half Bath Total | 1 |
| Heating Fuel | Natural Gas |
| Heating Type | Forced Air |
| Stories Total | 2 |
| Size Interior | 2,000 - 2,500 Ft2 |
| Type | House |
| Utility Water | Municipal Water |
Parking
| Attached Garage | |
| Garage |
Land
| Acreage | No |
| Land Amenities | Schools, Public Transit |
| Sewer | Sanitary Sewer |
| Size Depth | 105 Ft |
| Size Frontage | 44 Ft ,10 In |
| Size Irregular | 44.9 X 105 Ft |
| Size Total Text | 44.9 X 105 Ft |
Rooms
| Level | Type | Length | Width | Dimensions |
|---|---|---|---|---|
| Second Level | Primary Bedroom | 5.07 m | 3.31 m | 5.07 m x 3.31 m |
| Second Level | Bedroom 2 | 3.85 m | 3.05 m | 3.85 m x 3.05 m |
| Second Level | Bedroom 3 | 3.85 m | 3.05 m | 3.85 m x 3.05 m |
| Second Level | Bedroom 4 | 3.35 m | 2.92 m | 3.35 m x 2.92 m |
| Basement | Bedroom 5 | 3.5 m | 2.9 m | 3.5 m x 2.9 m |
| Basement | Bedroom | 3.5 m | 2.9 m | 3.5 m x 2.9 m |
| Ground Level | Living Room | 4.6 m | 3.24 m | 4.6 m x 3.24 m |
| Ground Level | Dining Room | 4.1 m | 3.1 m | 4.1 m x 3.1 m |
| Ground Level | Kitchen | 3.42 m | 3.21 m | 3.42 m x 3.21 m |
| Ground Level | Eating Area | 3.07 m | 2.61 m | 3.07 m x 2.61 m |
| Ground Level | Family Room | 5.25 m | 3.25 m | 5.25 m x 3.25 m |
https://www.realtor.ca/real-estate/28173580/90-morrison-crescent-markham-buttonville-buttonville
Contact Us
Contact us for more information
Huijun Xue
Salesperson
Real One Realty Inc.
15 Wertheim Court Unit 302
Richmond Hill, Ontario L4B 3H7
15 Wertheim Court Unit 302
Richmond Hill, Ontario L4B 3H7
(905) 597-8511
(905) 597-8519











