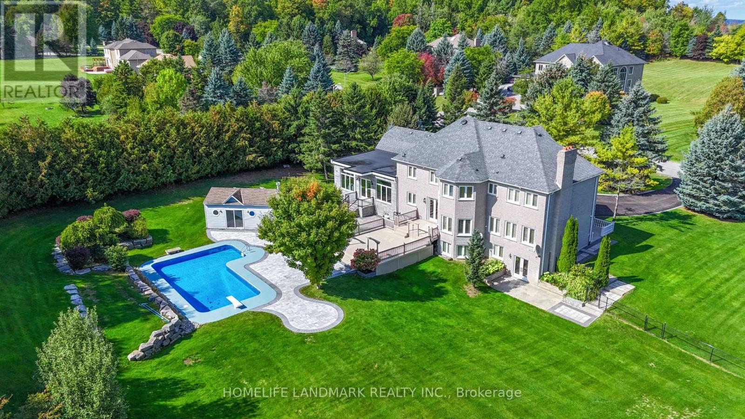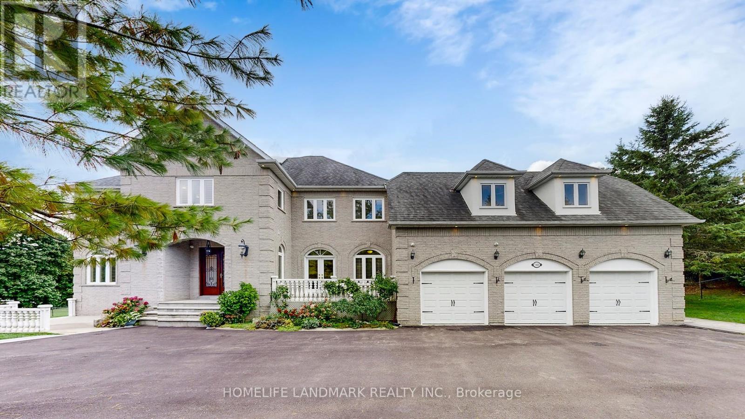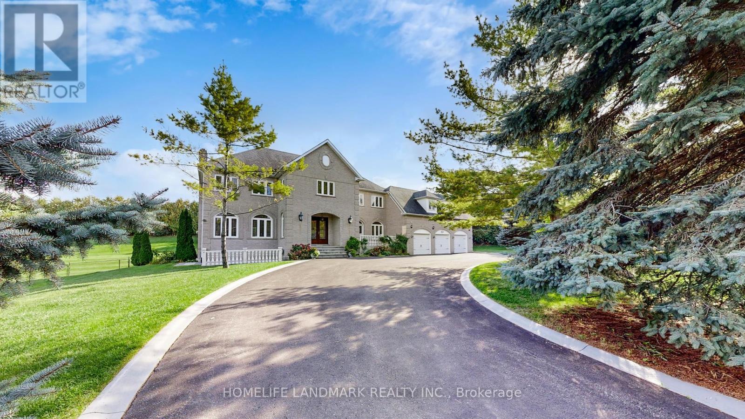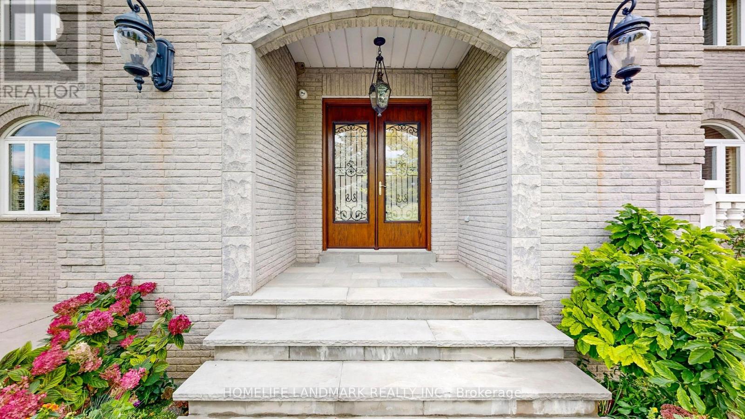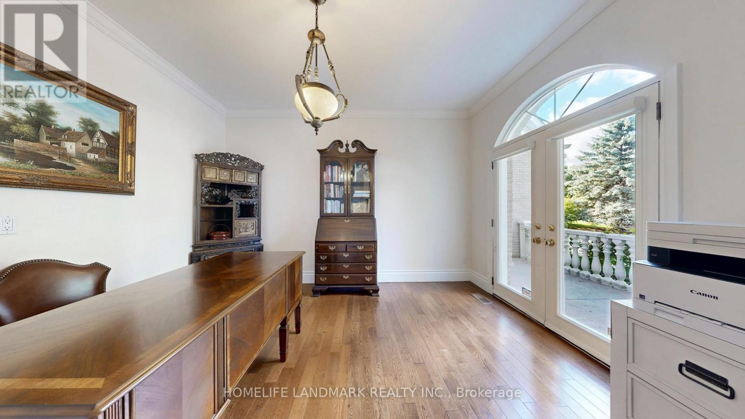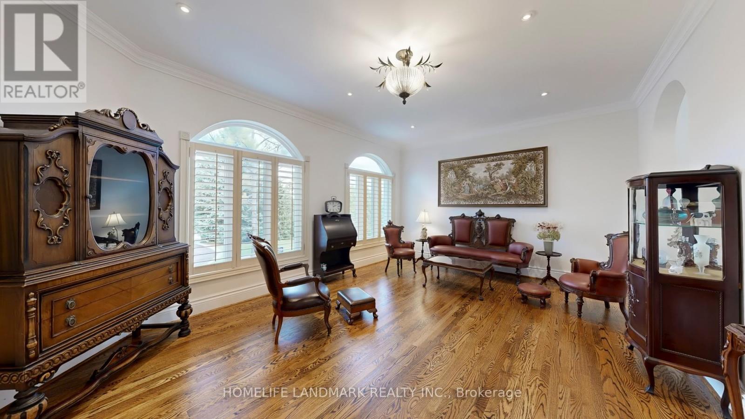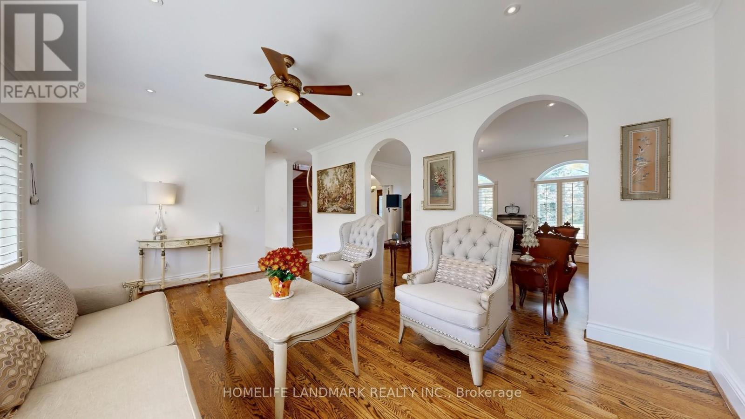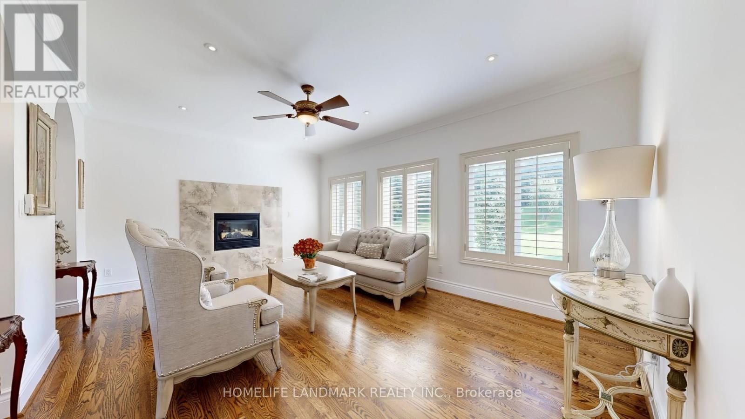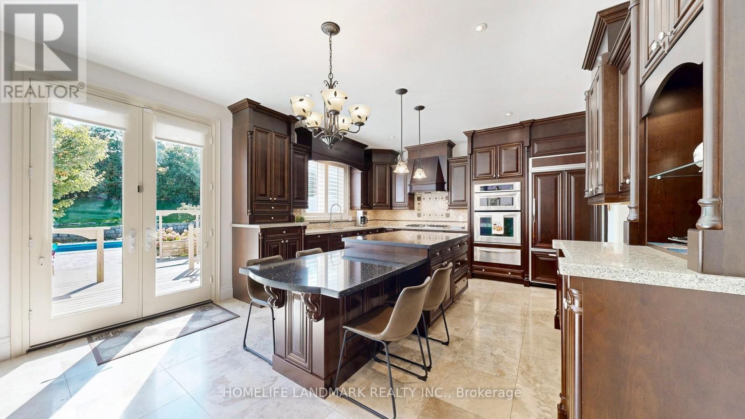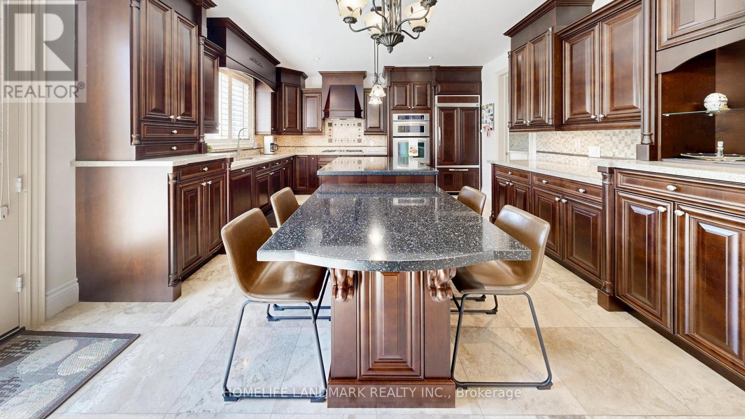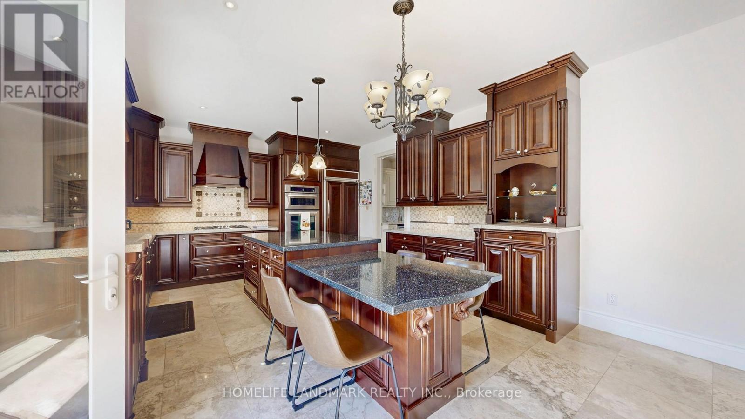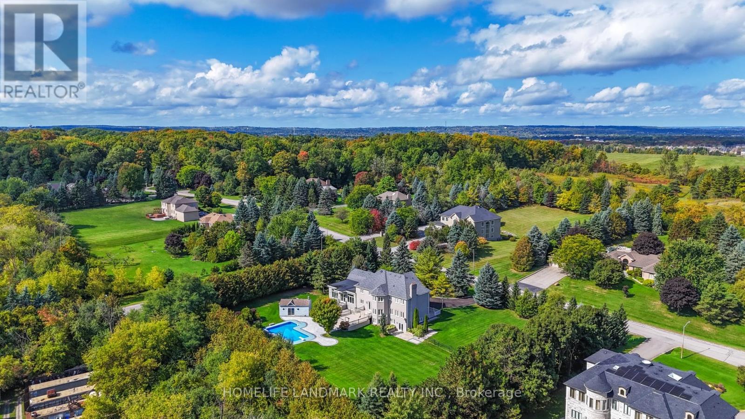90 Offord Crescent Aurora, Ontario L4G 0K5
$3,688,000
Exquisitely Stunning Executive Estate on a 1.77 Acre Expansive Private Grounds Surrounded by Mature Trees & Lush Greenery. Featuring over 6,500 Sq.Ft Living Space, this residence blends timeless craftsmanship w/ modern luxury, offering an entertainer's paradise inside & out. The Chef's kitchen is a cooking lover's dream. showcasing rich custom cabinetry, granite counters, A striking oversized center island. Undermount Sink, Tile Backsplash & Top Appls, A Showstopping butler's pantry w/ full-height custom cabinetry, open display shelving & wine lattice, granite counters & full-slab backsplash w/ beverage fridge & Bar sink & a sunlit arched Palladian window w/ plantation shutters over travertine marble floors. The sun-filled Great room w/ soaring ceilings, oversized windows, crystal chandeliers & W/O to garden. The Primary suite is a luxurious retreat offering a spacious bedroom, walk-in closet, and a spa-inspired ensuite with a frameless glass shower, freestanding tub, and dual vanities, All Embraced by resort-style south-facing views. The fully finished W/O Basement presents a private apartment-style setup, complete with a full second kitchen, expansive recretion area, games room. French Door provide a bright Walk-out to the backyard, making this level ideal for multi-generational living, guests or entertaining. Step outside to discover an extraordinary backyard oasis. A multi-level deck overlooks manicured gardens, stone patios, and a sparkling in-ground pool with an adjoining pool house. Towering trees and lush landscaping surround the property, offering both privacy and natural beauty. A three-car garage and extended driveway provide over 20 ample parking. Close to golf courses, trails, and shopping, this estate combines the best of elegance and modern convenience. A rare offering in an exclusive setting designed for refined living and unforgettable entertainment. (id:50886)
Property Details
| MLS® Number | N12430949 |
| Property Type | Single Family |
| Community Name | Bayview Southeast |
| Amenities Near By | Golf Nearby |
| Equipment Type | Water Heater |
| Features | Wooded Area, Irregular Lot Size, Guest Suite |
| Parking Space Total | 21 |
| Pool Type | Inground Pool |
| Rental Equipment Type | Water Heater |
Building
| Bathroom Total | 5 |
| Bedrooms Above Ground | 4 |
| Bedrooms Below Ground | 2 |
| Bedrooms Total | 6 |
| Appliances | Garage Door Opener Remote(s), Oven - Built-in, Central Vacuum, Water Heater, Water Softener, Water Treatment, Dishwasher, Dryer, Microwave, Oven, Stove, Washer, Window Coverings, Refrigerator |
| Basement Development | Finished |
| Basement Features | Walk Out |
| Basement Type | N/a (finished) |
| Construction Style Attachment | Detached |
| Cooling Type | Central Air Conditioning |
| Exterior Finish | Brick |
| Fireplace Present | Yes |
| Flooring Type | Laminate, Hardwood |
| Foundation Type | Concrete |
| Half Bath Total | 1 |
| Heating Fuel | Natural Gas |
| Heating Type | Forced Air |
| Stories Total | 2 |
| Size Interior | 3,500 - 5,000 Ft2 |
| Type | House |
Parking
| Attached Garage | |
| Garage |
Land
| Acreage | No |
| Fence Type | Fenced Yard |
| Land Amenities | Golf Nearby |
| Sewer | Septic System |
| Size Frontage | 275 Ft ,9 In |
| Size Irregular | 275.8 Ft ; 310.03 East, 280.09 West, 249.57 South |
| Size Total Text | 275.8 Ft ; 310.03 East, 280.09 West, 249.57 South|1/2 - 1.99 Acres |
Rooms
| Level | Type | Length | Width | Dimensions |
|---|---|---|---|---|
| Second Level | Primary Bedroom | 6.32 m | 4.5 m | 6.32 m x 4.5 m |
| Second Level | Bedroom 2 | 5.61 m | 3.94 m | 5.61 m x 3.94 m |
| Second Level | Bedroom 3 | 5.61 m | 3.99 m | 5.61 m x 3.99 m |
| Second Level | Bedroom 4 | 5.79 m | 4.01 m | 5.79 m x 4.01 m |
| Basement | Kitchen | 5.33 m | 3.76 m | 5.33 m x 3.76 m |
| Basement | Dining Room | 5.51 m | 3.76 m | 5.51 m x 3.76 m |
| Basement | Recreational, Games Room | 9.83 m | 6.65 m | 9.83 m x 6.65 m |
| Basement | Family Room | 5.54 m | 5.28 m | 5.54 m x 5.28 m |
| Basement | Bedroom | 3.89 m | 3.4 m | 3.89 m x 3.4 m |
| Main Level | Kitchen | 6.65 m | 4.52 m | 6.65 m x 4.52 m |
| Main Level | Family Room | 5.51 m | 3.89 m | 5.51 m x 3.89 m |
| Main Level | Dining Room | 5.38 m | 3.63 m | 5.38 m x 3.63 m |
| Main Level | Living Room | 5.46 m | 3.99 m | 5.46 m x 3.99 m |
| Main Level | Office | 4.01 m | 3.48 m | 4.01 m x 3.48 m |
| Main Level | Great Room | 9.8 m | 5.51 m | 9.8 m x 5.51 m |
Contact Us
Contact us for more information
Calvin Lin
Salesperson
www.calvinlin.ca/
7240 Woodbine Ave Unit 103
Markham, Ontario L3R 1A4
(905) 305-1600
(905) 305-1609
www.homelifelandmark.com/

