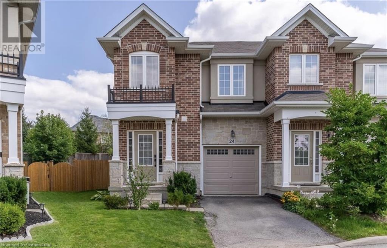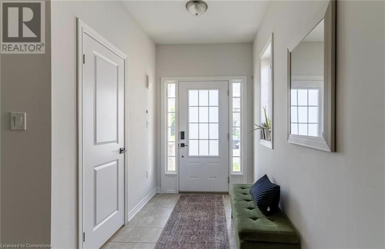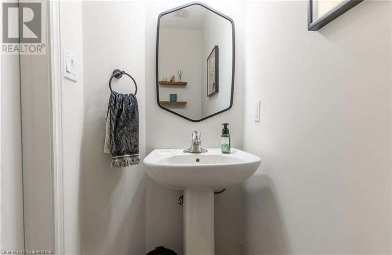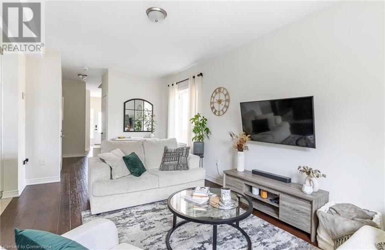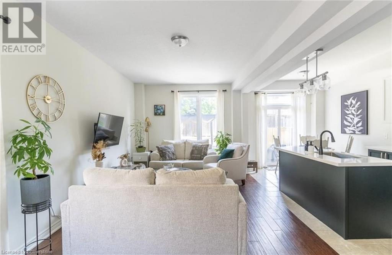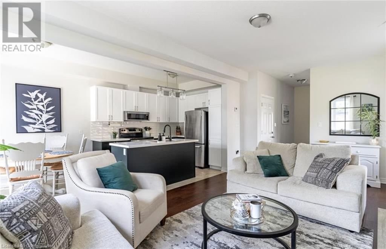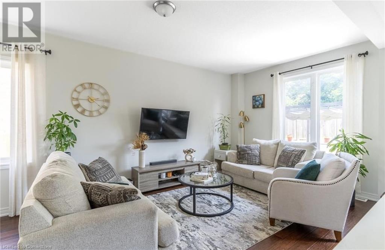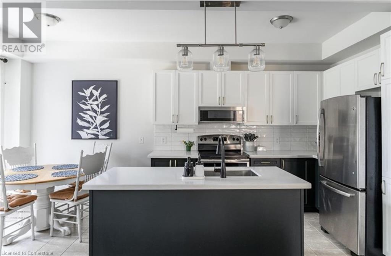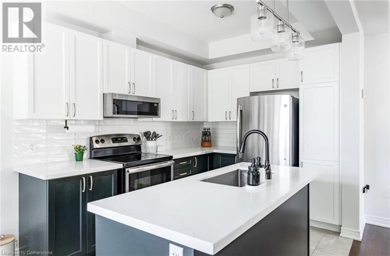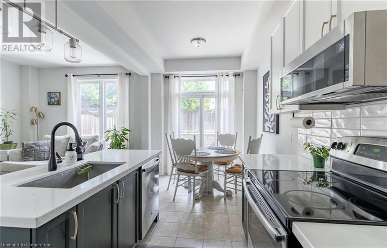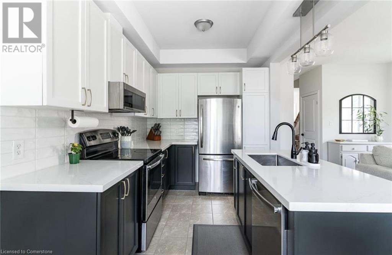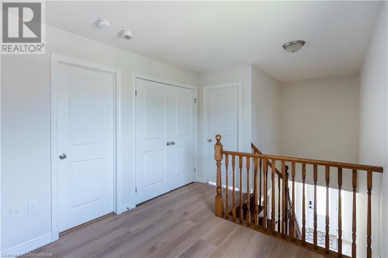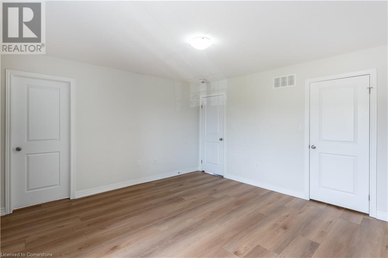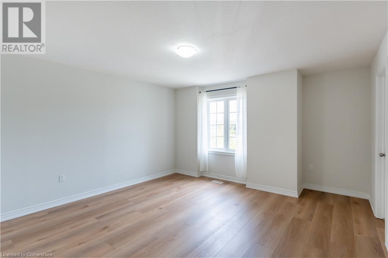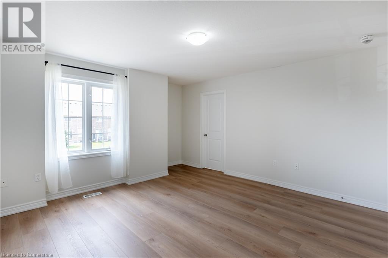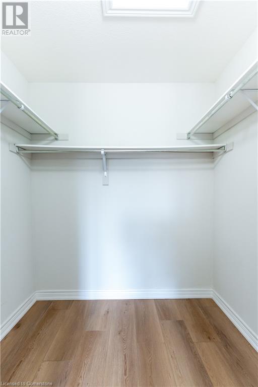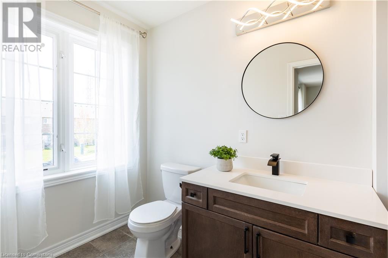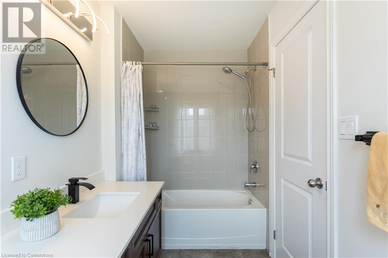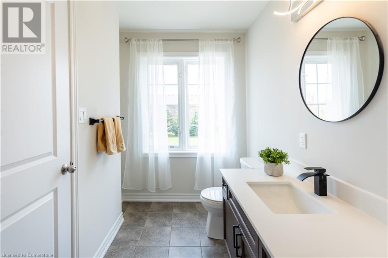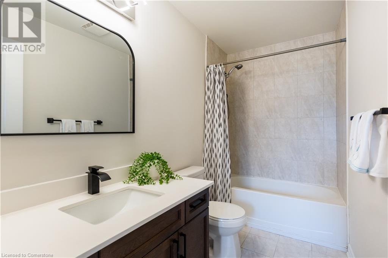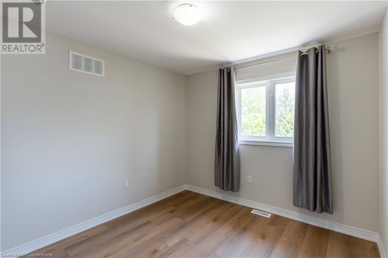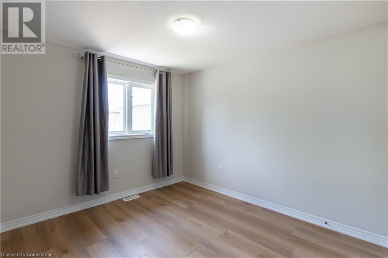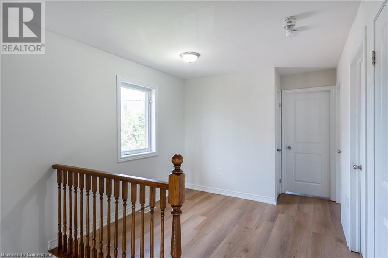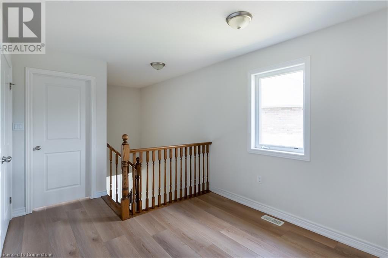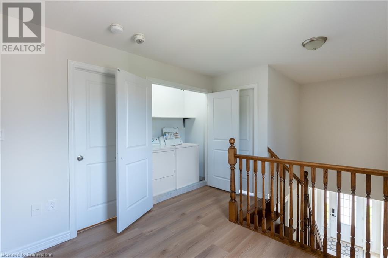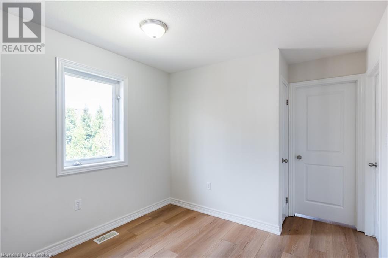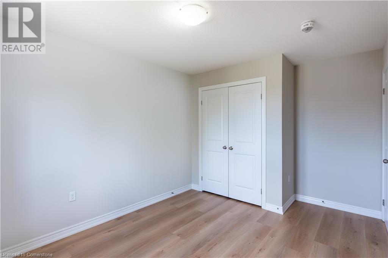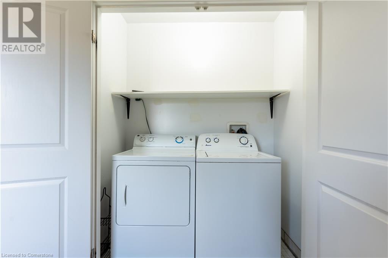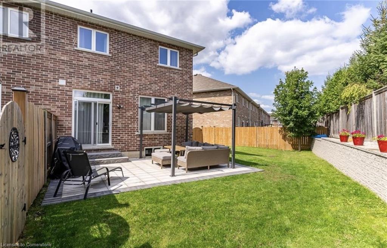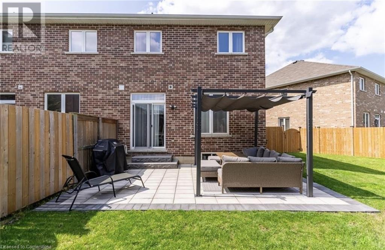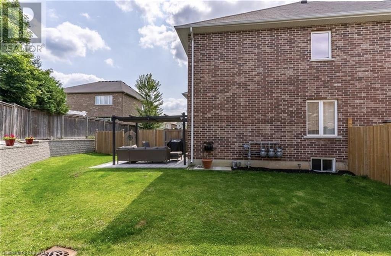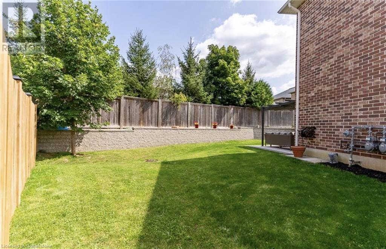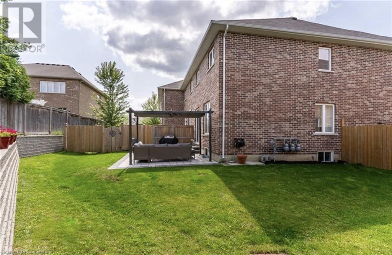90 Raymond Road Unit# 24 Hamilton, Ontario L9K 0J6
$849,000
Welcome back to 90 Raymond Road Unit 24 in Ancaster. Now Vacant and recently renovated with new flooring on the second level & new bathroom upgrades. This upscale end-unit townhouse is within walking distance to Tiffany Hills Elementary. Step inside, and you'll be greeted by a warm and inviting interior. This freehold townhouse boasts ample living space with an open-concept design, allowing natural light to flood every corner. Upstairs, you'll discover three generously sized bedrooms, including a primary suite with a private ensuite bathroom and walk-in closet. Laundry is also located on the 2nd level. Boasting a spacious & private backyard perfect for entertaining, this property offers amazing convenience in a fantastic location. Situated in a friendly community, you'll have easy access to shopping, dining, parks, and major commuter routes. The recent property updates include; New Luxury Vinyl Upstairs (2025), Updated Bathrooms (2025) New fully fenced yard (2023) Stone Patio(2023) Kitchen (2022) (id:50886)
Open House
This property has open houses!
2:00 pm
Ends at:4:00 pm
Property Details
| MLS® Number | 40728069 |
| Property Type | Single Family |
| Amenities Near By | Airport, Golf Nearby, Park, Place Of Worship, Playground, Public Transit |
| Communication Type | High Speed Internet |
| Community Features | School Bus |
| Equipment Type | Water Heater |
| Features | Paved Driveway |
| Parking Space Total | 2 |
| Rental Equipment Type | Water Heater |
Building
| Bathroom Total | 3 |
| Bedrooms Above Ground | 3 |
| Bedrooms Total | 3 |
| Appliances | Dishwasher, Dryer, Refrigerator, Stove, Microwave Built-in |
| Architectural Style | 2 Level |
| Basement Development | Unfinished |
| Basement Type | Full (unfinished) |
| Constructed Date | 2016 |
| Construction Style Attachment | Attached |
| Cooling Type | Central Air Conditioning |
| Exterior Finish | Brick, Stone |
| Half Bath Total | 1 |
| Heating Fuel | Natural Gas |
| Heating Type | Forced Air |
| Stories Total | 2 |
| Size Interior | 1,944 Ft2 |
| Type | Row / Townhouse |
| Utility Water | Municipal Water |
Parking
| Attached Garage |
Land
| Access Type | Road Access, Highway Access, Highway Nearby |
| Acreage | No |
| Fence Type | Fence |
| Land Amenities | Airport, Golf Nearby, Park, Place Of Worship, Playground, Public Transit |
| Sewer | Municipal Sewage System |
| Size Depth | 86 Ft |
| Size Frontage | 14 Ft |
| Size Total Text | Under 1/2 Acre |
| Zoning Description | Rm4-527 |
Rooms
| Level | Type | Length | Width | Dimensions |
|---|---|---|---|---|
| Second Level | Bedroom | 13'5'' x 9'9'' | ||
| Second Level | Bedroom | 9'4'' x 10'8'' | ||
| Second Level | 4pc Bathroom | 9'8'' x 4'10'' | ||
| Second Level | Loft | 8'6'' x 9'5'' | ||
| Second Level | 4pc Bathroom | 9'8'' x 4'10'' | ||
| Second Level | Primary Bedroom | 13'9'' x 15'3'' | ||
| Main Level | 2pc Bathroom | 5'10'' x 2'11'' | ||
| Main Level | Dining Room | 8'0'' x 8'0'' | ||
| Main Level | Living Room | 21'2'' x 10'11'' | ||
| Main Level | Kitchen | 10'5'' x 8'7'' | ||
| Main Level | Foyer | 10'5'' x 5'10'' |
Utilities
| Cable | Available |
| Electricity | Available |
| Natural Gas | Available |
| Telephone | Available |
https://www.realtor.ca/real-estate/28305718/90-raymond-road-unit-24-hamilton
Contact Us
Contact us for more information
Cody Robertson
Salesperson
209 Limeridge Rd. E. Unit 2b .
Hamilton, Ontario L9A 2S6
(905) 574-9889

