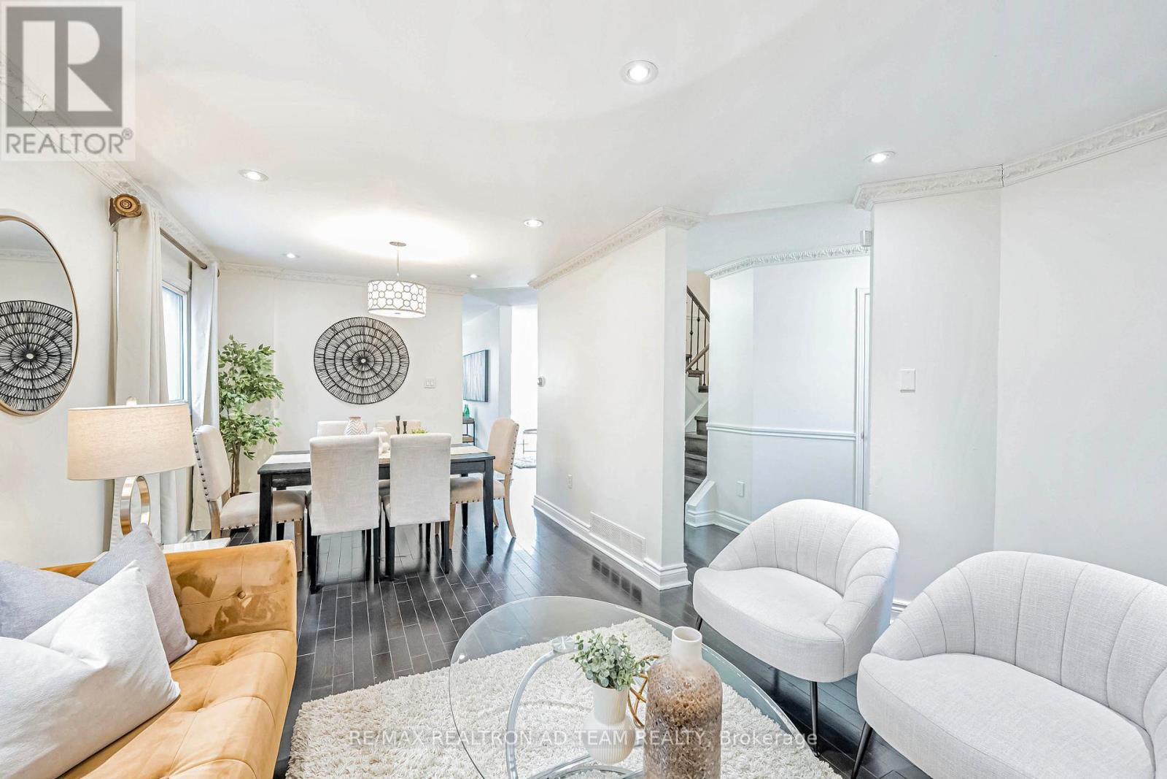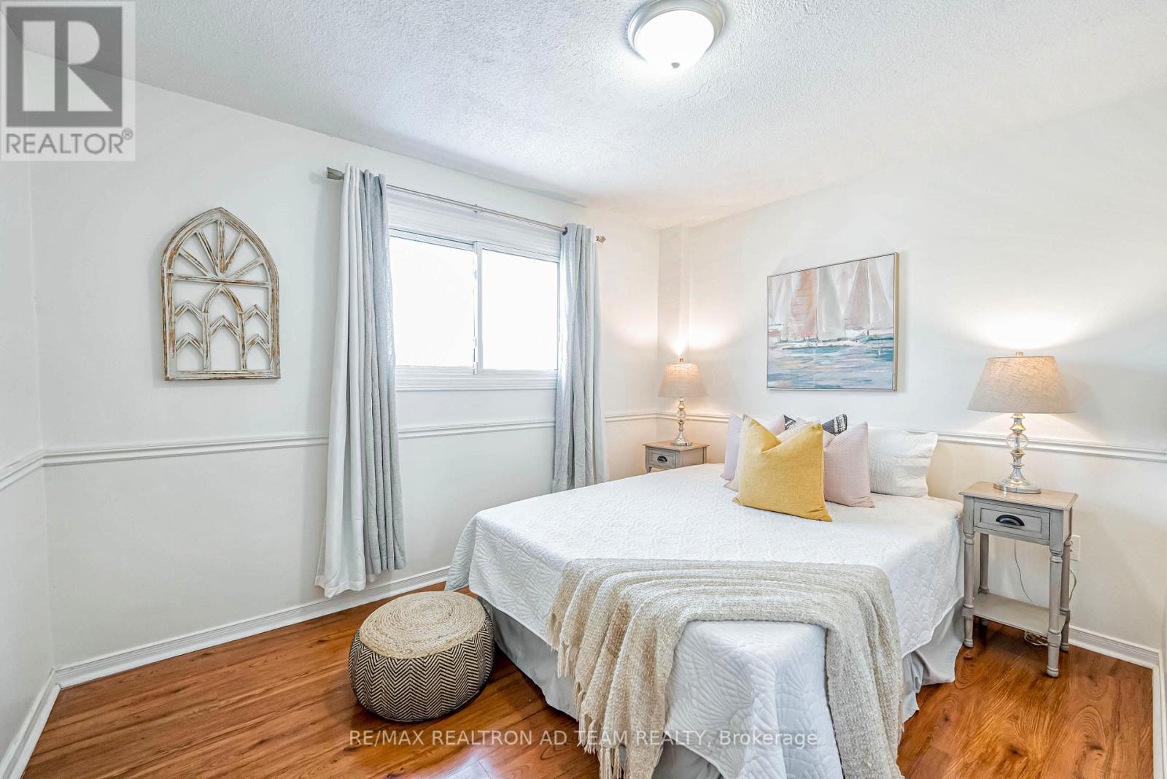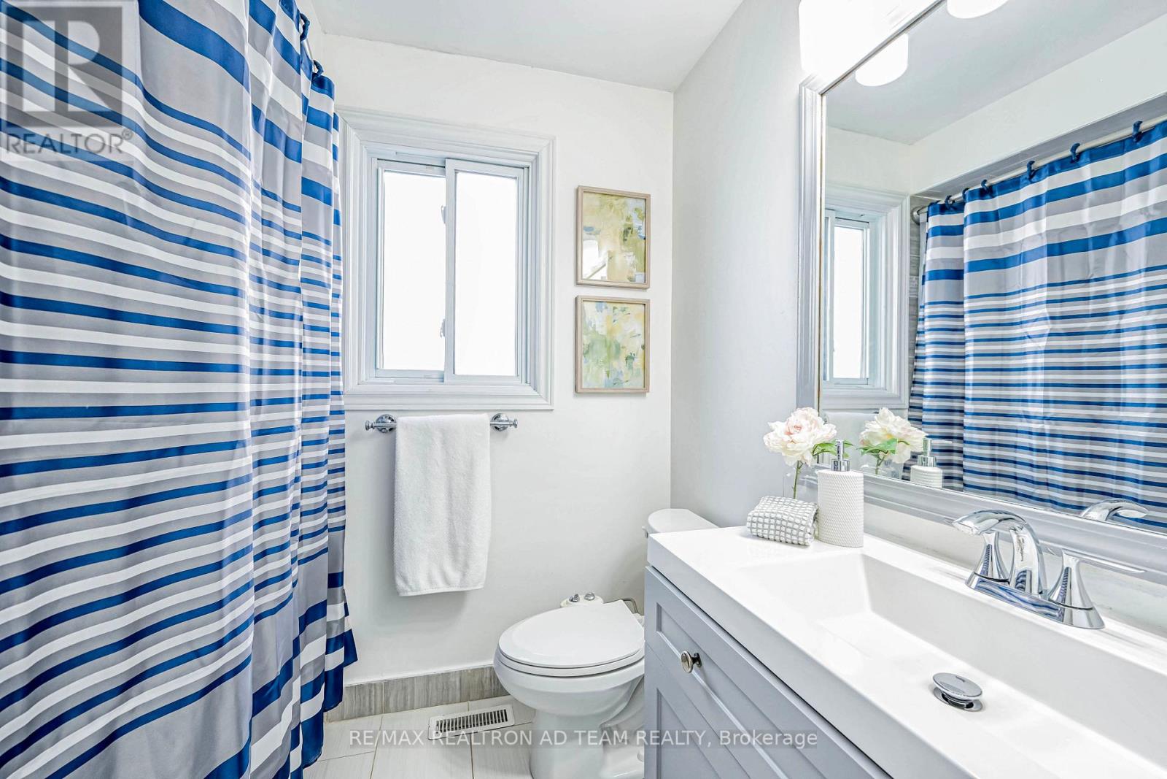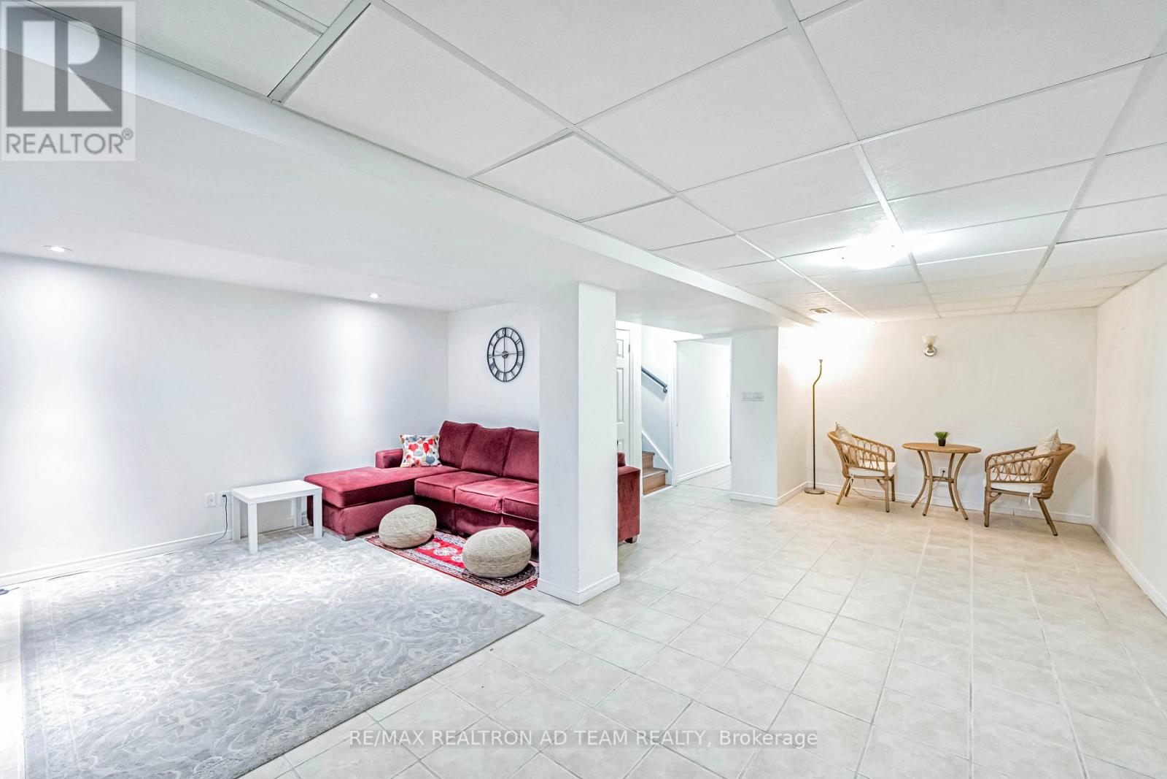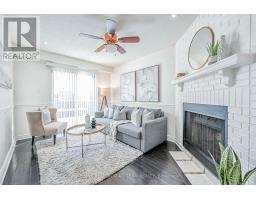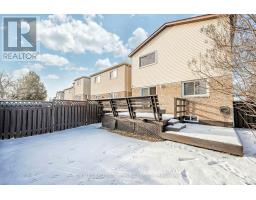90 Reed Drive Ajax, Ontario L1S 6T6
$899,900
Welcome To This Beautifully Upgraded Detached Double Car Garage Home In A Prime Ajax Location! This Charming Home Features Hardwood Floors, Pot Lights, And Crown Molding. The Upgraded Kitchen Boasts Granite Countertops And Stainless Steel Appliances, While The Cozy Family Room With A Fireplace Offers A Perfect Space To Unwind, With A Walkout To The Deck For Seamless Indoor-Outdoor Living. The Oak Staircase With Iron Pickets Leads To The Spacious Primary Bedroom, Complete With A 3-Piece Ensuite, His & Her Closets, And Pot Lights. The Finished Basement Adds Extra Living Space With A Rec Room And 3-Piece Bath. Enjoy Year-Round Comfort With R80 Attic Insulation (2024). Conveniently Located Just Minutes From Ajax GO Station, Hwy 401, Top-Rated Schools, Parks, Shopping, And All Essential Amenities, This Home Offers The Perfect Blend Of Style, Comfort, And Convenience. Dont Miss Out! (id:50886)
Open House
This property has open houses!
2:00 pm
Ends at:4:00 pm
Property Details
| MLS® Number | E11959879 |
| Property Type | Single Family |
| Community Name | Central |
| Parking Space Total | 4 |
Building
| Bathroom Total | 4 |
| Bedrooms Above Ground | 4 |
| Bedrooms Total | 4 |
| Appliances | Dishwasher, Dryer, Garage Door Opener, Microwave, Range, Refrigerator, Stove, Washer, Window Coverings |
| Basement Development | Finished |
| Basement Type | N/a (finished) |
| Construction Style Attachment | Detached |
| Cooling Type | Central Air Conditioning |
| Exterior Finish | Brick |
| Fireplace Present | Yes |
| Flooring Type | Hardwood, Laminate, Ceramic |
| Foundation Type | Unknown |
| Half Bath Total | 1 |
| Heating Fuel | Natural Gas |
| Heating Type | Forced Air |
| Stories Total | 2 |
| Type | House |
| Utility Water | Municipal Water |
Parking
| Attached Garage |
Land
| Acreage | No |
| Sewer | Sanitary Sewer |
| Size Depth | 103 Ft ,7 In |
| Size Frontage | 29 Ft ,6 In |
| Size Irregular | 29.53 X 103.64 Ft |
| Size Total Text | 29.53 X 103.64 Ft |
Rooms
| Level | Type | Length | Width | Dimensions |
|---|---|---|---|---|
| Second Level | Primary Bedroom | 4.39 m | 3.81 m | 4.39 m x 3.81 m |
| Second Level | Bedroom 2 | 3.4 m | 2.74 m | 3.4 m x 2.74 m |
| Second Level | Bedroom 3 | 3.6 m | 2.79 m | 3.6 m x 2.79 m |
| Second Level | Bedroom 4 | 2.79 m | 2.55 m | 2.79 m x 2.55 m |
| Basement | Recreational, Games Room | 7.2 m | 6.04 m | 7.2 m x 6.04 m |
| Ground Level | Living Room | 6.1 m | 3 m | 6.1 m x 3 m |
| Ground Level | Dining Room | 6.1 m | 3 m | 6.1 m x 3 m |
| Ground Level | Kitchen | 4.22 m | 3.04 m | 4.22 m x 3.04 m |
| Ground Level | Family Room | 4.22 m | 2.97 m | 4.22 m x 2.97 m |
https://www.realtor.ca/real-estate/27885662/90-reed-drive-ajax-central-central
Contact Us
Contact us for more information
Anuja Kumarasamy
Broker of Record
(647) 267-7482
www.adteam.ca/
www.facebook.com/AnujaDajanTeam/
www.instagram.com/anujatherealtor/
www.linkedin.com/in/anuja-kumarasamy-3b9584130/
1801 Hardwood Ave N #5b
Ajax, Ontario L1T 0K8
(416) 289-3333
(416) 289-4535
Dajan Kumarasamy
Broker
1801 Hardwood Ave N #5b
Ajax, Ontario L1T 0K8
(416) 289-3333
(416) 289-4535






