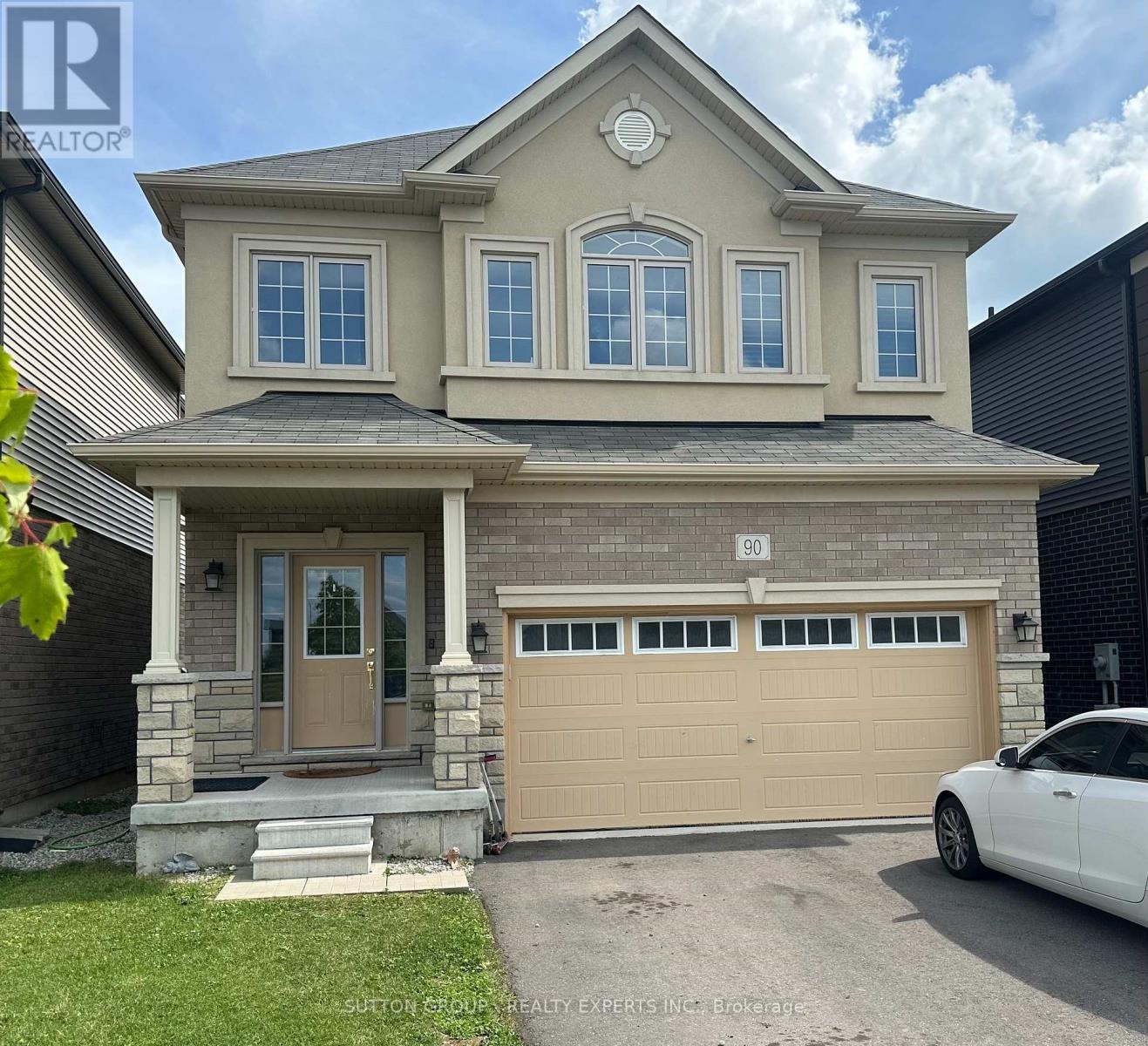90 Scenic Ridge Gate Brant, Ontario N3L 0K2
$749,990
Nestled In A Prestigious Paris Neighbourhood, This Gorgeous 4-Bedroom, 3-Bathroom Home Beautifully Blends Modern Luxury With Family-Friendly Comfort. Bright, Open-Concept Spaces Welcome Natural Light, Showcasing A Stunning Kitchen Equipped With Premium Stainless Steel Appliances, Over-The-Range Microwave, And Stylish Backsplash. Relax In The Spacious Living Area, Perfect For Family Time Or Hosting Friends. Upstairs Offers Four Spacious Bedrooms, Including A Luxurious Primary Suite With A Spa-Inspired Bathroom And An Impressive Walk-In Closet. Enjoy Added Convenience With Main-Floor Laundry. Ideally Located Just Minutes From Highway 403, Steps From A Nearby Park, And A Quick Drive To Local Amenities Including The Brant Complex. (id:50886)
Property Details
| MLS® Number | X12297890 |
| Property Type | Single Family |
| Community Name | Paris |
| Equipment Type | Water Heater |
| Parking Space Total | 3 |
| Rental Equipment Type | Water Heater |
Building
| Bathroom Total | 3 |
| Bedrooms Above Ground | 4 |
| Bedrooms Total | 4 |
| Appliances | Dishwasher, Dryer, Microwave, Stove, Washer, Refrigerator |
| Basement Features | Separate Entrance |
| Basement Type | Full |
| Construction Style Attachment | Detached |
| Cooling Type | Central Air Conditioning |
| Exterior Finish | Brick, Aluminum Siding |
| Flooring Type | Carpeted |
| Half Bath Total | 1 |
| Heating Fuel | Natural Gas |
| Heating Type | Forced Air |
| Stories Total | 2 |
| Size Interior | 1,500 - 2,000 Ft2 |
| Type | House |
| Utility Water | Municipal Water |
Parking
| Attached Garage | |
| Garage |
Land
| Acreage | No |
| Sewer | Sanitary Sewer |
| Size Depth | 98 Ft ,4 In |
| Size Frontage | 36 Ft ,1 In |
| Size Irregular | 36.1 X 98.4 Ft |
| Size Total Text | 36.1 X 98.4 Ft |
Rooms
| Level | Type | Length | Width | Dimensions |
|---|---|---|---|---|
| Second Level | Primary Bedroom | 4.99 m | 3.32 m | 4.99 m x 3.32 m |
| Second Level | Bedroom 2 | 3.46 m | 3.04 m | 3.46 m x 3.04 m |
| Second Level | Bedroom 3 | 3.34 m | 3.01 m | 3.34 m x 3.01 m |
| Second Level | Bedroom 4 | 4.57 m | 3.71 m | 4.57 m x 3.71 m |
| Main Level | Kitchen | 2.88 m | 3.56 m | 2.88 m x 3.56 m |
| Main Level | Living Room | 3.57 m | 4.16 m | 3.57 m x 4.16 m |
| Main Level | Dining Room | 3.09 m | 2.42 m | 3.09 m x 2.42 m |
https://www.realtor.ca/real-estate/28633666/90-scenic-ridge-gate-brant-paris-paris
Contact Us
Contact us for more information
Bob Sengar
Broker
www.sellwithbobby.com/
www.facebook.com/Bobby-Sengar-Broker-Homelife-Superstars-Real-Estate-Ltd-Brokerage-383935908
60 Gillingham Drive #400
Brampton, Ontario L6X 0Z9
(905) 458-7979
(905) 458-1220
www.suttonexperts.com/



















