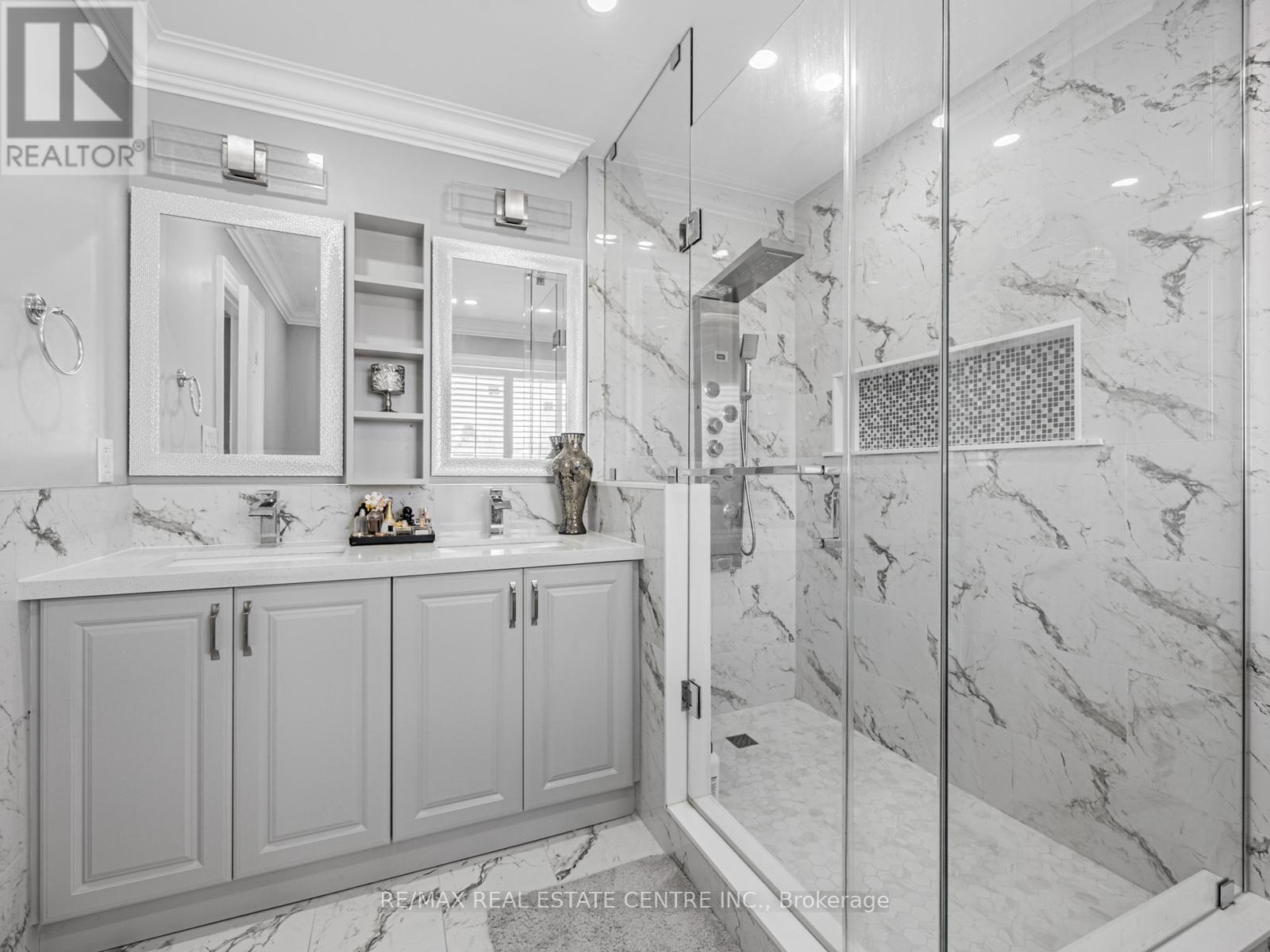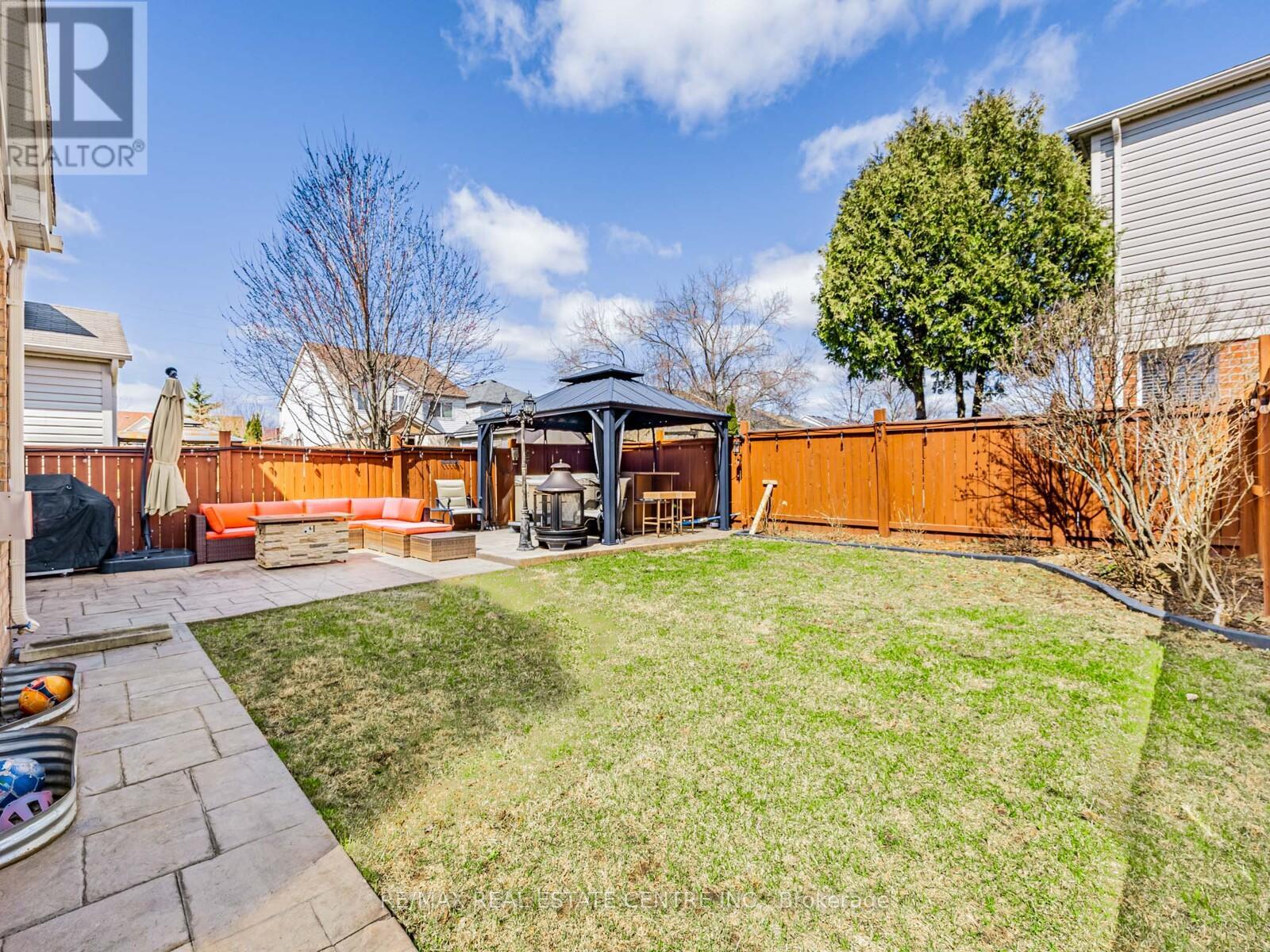90 Solmar Avenue Whitby, Ontario L1R 3G4
$1,095,000
***See Virtual Tour Link for School Information & Area Amenities****Spacious & Clean 4 Bedroom 4 Bathroom Detached Home with Main Floor Office Space (can be converted to bedroom) + Basement InLaw Suite with own Separate Entrance!! This Home Stands Out In A Great Neighbourhood as its Close To Quality Schools, Amenities And Main Highways! Steps Away from Trails! Fantastic Wide Backyard For Summer Enjoyment with Direct Access From The Kitchen . Lots Of Natural Light, Pot Lights. The Bedrooms Are Generously Spacious, And Prime Room Has Walk-In Closet As Well As 4Pc Ensuite Washroom. Must See! (id:50886)
Property Details
| MLS® Number | E12101737 |
| Property Type | Single Family |
| Community Name | Taunton North |
| Features | Carpet Free |
| Parking Space Total | 5 |
| Structure | Patio(s) |
Building
| Bathroom Total | 4 |
| Bedrooms Above Ground | 4 |
| Bedrooms Below Ground | 1 |
| Bedrooms Total | 5 |
| Amenities | Fireplace(s) |
| Appliances | Water Heater, Dishwasher, Dryer, Microwave, Hood Fan, Range, Two Stoves, Washer, Window Coverings, Two Refrigerators |
| Basement Development | Finished |
| Basement Features | Separate Entrance |
| Basement Type | N/a (finished) |
| Construction Style Attachment | Detached |
| Cooling Type | Central Air Conditioning |
| Exterior Finish | Brick |
| Fireplace Present | Yes |
| Fireplace Total | 1 |
| Flooring Type | Hardwood, Tile, Laminate |
| Half Bath Total | 1 |
| Heating Fuel | Natural Gas |
| Heating Type | Forced Air |
| Stories Total | 2 |
| Size Interior | 2,000 - 2,500 Ft2 |
| Type | House |
| Utility Water | Municipal Water |
Parking
| Attached Garage | |
| Garage |
Land
| Acreage | No |
| Sewer | Sanitary Sewer |
| Size Depth | 105 Ft |
| Size Frontage | 35 Ft |
| Size Irregular | 35 X 105 Ft |
| Size Total Text | 35 X 105 Ft |
Rooms
| Level | Type | Length | Width | Dimensions |
|---|---|---|---|---|
| Second Level | Primary Bedroom | 4.65 m | 4.19 m | 4.65 m x 4.19 m |
| Second Level | Bedroom 2 | 4.29 m | 3 m | 4.29 m x 3 m |
| Second Level | Bedroom 3 | 4.22 m | 3.12 m | 4.22 m x 3.12 m |
| Second Level | Bedroom 4 | 3.53 m | 2.97 m | 3.53 m x 2.97 m |
| Basement | Kitchen | 5.58 m | 2.31 m | 5.58 m x 2.31 m |
| Basement | Bedroom | 3.16 m | 3.13 m | 3.16 m x 3.13 m |
| Basement | Recreational, Games Room | 9.25 m | 3.37 m | 9.25 m x 3.37 m |
| Ground Level | Living Room | 3.25 m | 2.47 m | 3.25 m x 2.47 m |
| Ground Level | Dining Room | 3.51 m | 3.35 m | 3.51 m x 3.35 m |
| Ground Level | Family Room | 4.85 m | 3.51 m | 4.85 m x 3.51 m |
| Ground Level | Kitchen | 3.05 m | 2.97 m | 3.05 m x 2.97 m |
| Ground Level | Eating Area | 2.67 m | 2.64 m | 2.67 m x 2.64 m |
https://www.realtor.ca/real-estate/28209354/90-solmar-avenue-whitby-taunton-north-taunton-north
Contact Us
Contact us for more information
Eva Szczepanek
Salesperson
www.sell4more.ca
1140 Burnhamthorpe Rd W #141-A
Mississauga, Ontario L5C 4E9
(905) 270-2000
(905) 270-0047































































