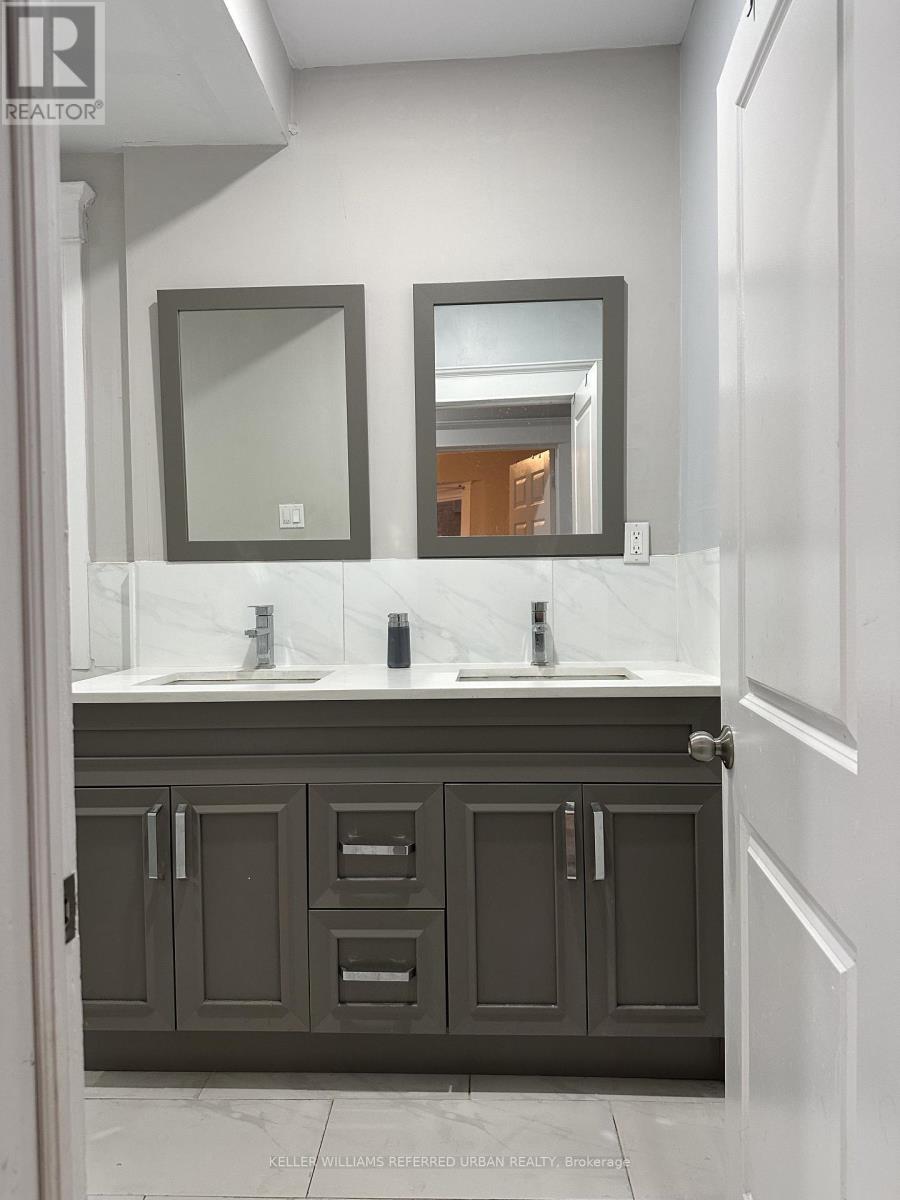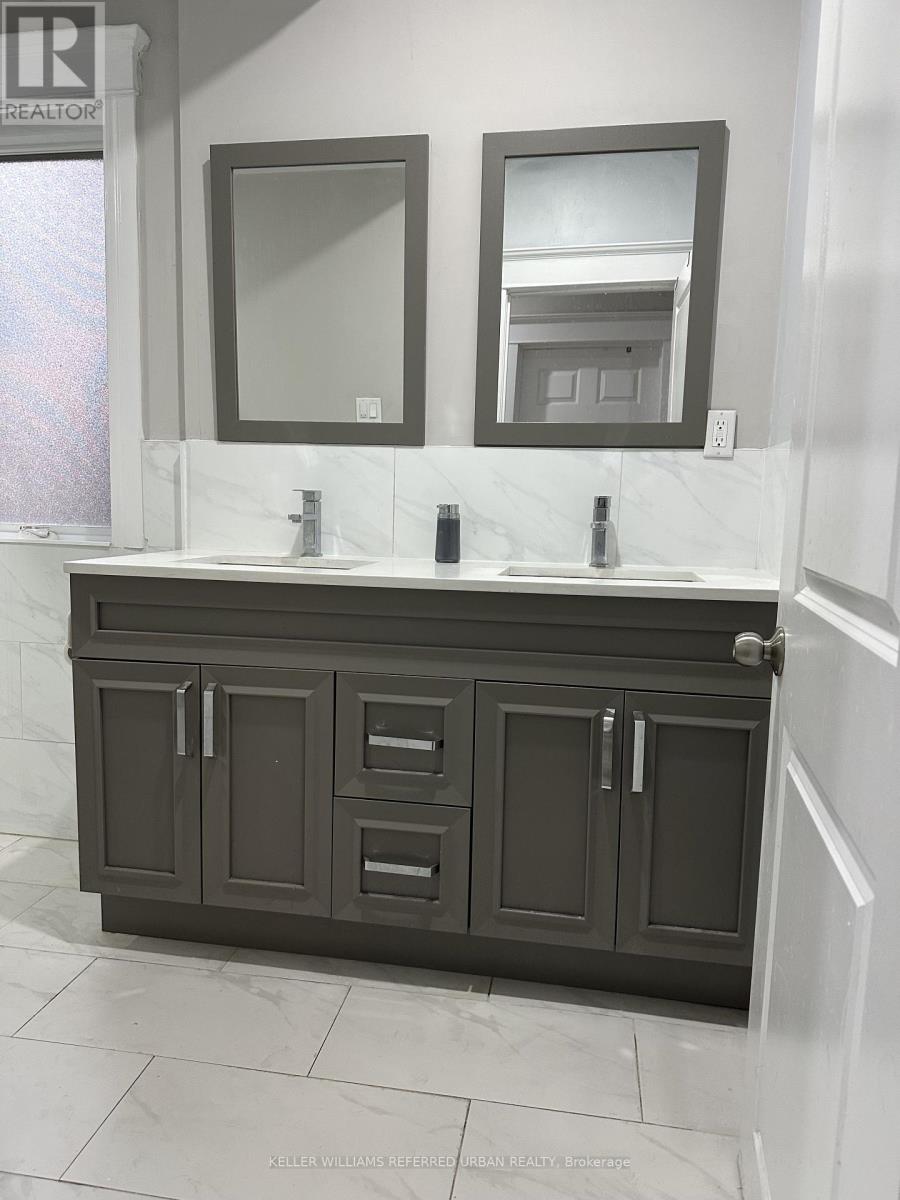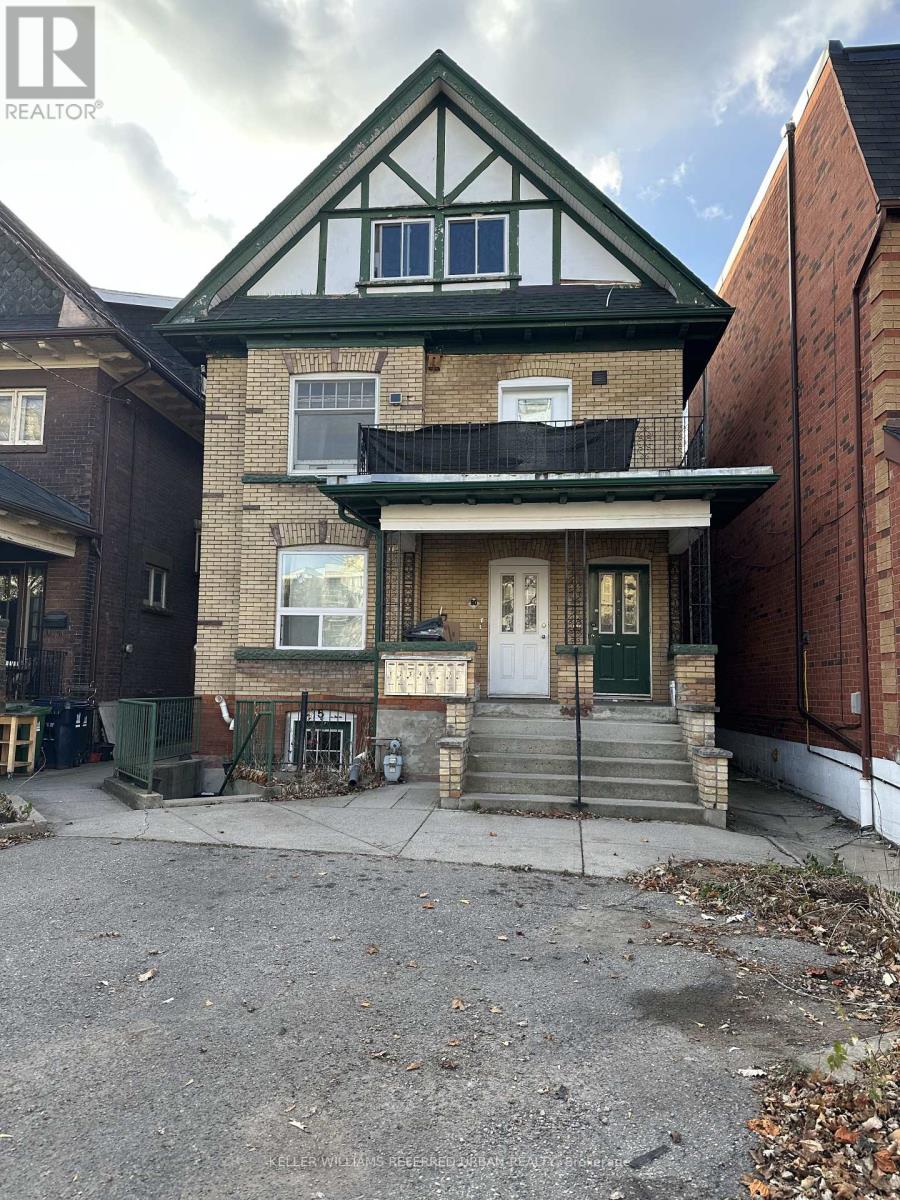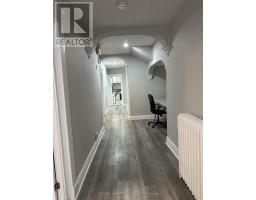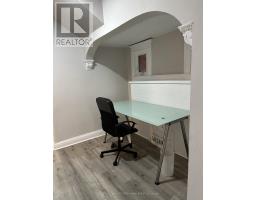90 Spencer Avenue Toronto, Ontario M6K 2J6
$3,200 Monthly
Discover your dream home in vibrant Parkdale! This spacious 3-bedroom unit offers modern living with a stylish kitchen featuring stainless steel appliances, perfect for cooking and entertaining. The washroom boasts a luxurious double sink, adding convenience to your daily routine. Ideally situated just minutes from the Exhibition, transit, grocery stores, restaurants, shops, and easy highway access, this home combines comfort and connectivity. Don't miss this perfect blend of location and lifestyle! **** EXTRAS **** Access to a shared backyard. (id:50886)
Property Details
| MLS® Number | W11889882 |
| Property Type | Single Family |
| Community Name | South Parkdale |
| Amenities Near By | Park, Place Of Worship, Public Transit, Schools |
| Features | Carpet Free, Laundry- Coin Operated |
| Parking Space Total | 1 |
Building
| Bathroom Total | 1 |
| Bedrooms Above Ground | 3 |
| Bedrooms Total | 3 |
| Appliances | Dishwasher, Range, Refrigerator, Stove |
| Basement Features | Apartment In Basement, Separate Entrance |
| Basement Type | N/a |
| Construction Style Attachment | Detached |
| Exterior Finish | Brick |
| Flooring Type | Laminate |
| Foundation Type | Concrete |
| Heating Fuel | Natural Gas |
| Heating Type | Radiant Heat |
| Stories Total | 3 |
| Size Interior | 1,100 - 1,500 Ft2 |
| Type | House |
| Utility Water | Municipal Water |
Land
| Acreage | No |
| Land Amenities | Park, Place Of Worship, Public Transit, Schools |
| Sewer | Sanitary Sewer |
Rooms
| Level | Type | Length | Width | Dimensions |
|---|---|---|---|---|
| Main Level | Living Room | 4.22 m | 4.11 m | 4.22 m x 4.11 m |
| Main Level | Kitchen | 3.15 m | 2.95 m | 3.15 m x 2.95 m |
| Main Level | Sitting Room | 2.97 m | 2.36 m | 2.97 m x 2.36 m |
| Main Level | Primary Bedroom | 3.96 m | 3.35 m | 3.96 m x 3.35 m |
| Main Level | Bedroom 2 | 3.96 m | 3.45 m | 3.96 m x 3.45 m |
| Main Level | Bedroom 3 | 4.04 m | 2.59 m | 4.04 m x 2.59 m |
https://www.realtor.ca/real-estate/27731499/90-spencer-avenue-toronto-south-parkdale-south-parkdale
Contact Us
Contact us for more information
Tuan Tran
Salesperson
156 Duncan Mill Rd Unit 1
Toronto, Ontario M3B 3N2
(416) 572-1016
(416) 572-1017
www.whykwru.ca/








