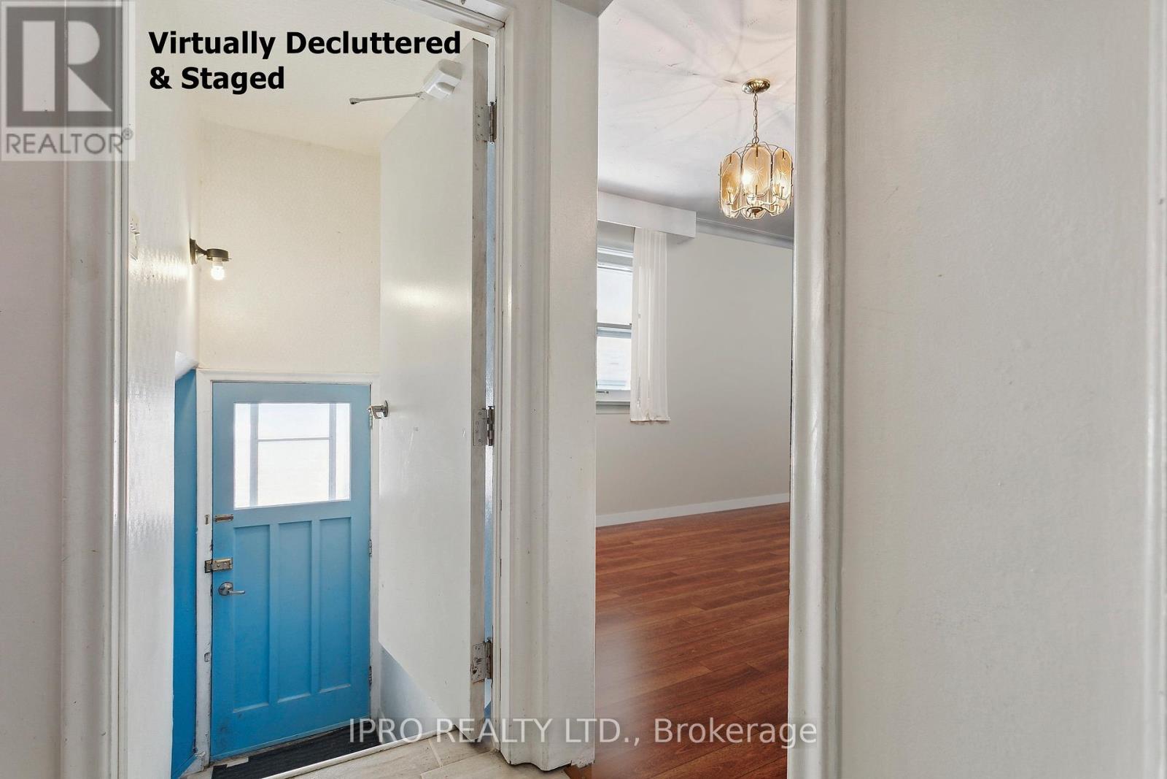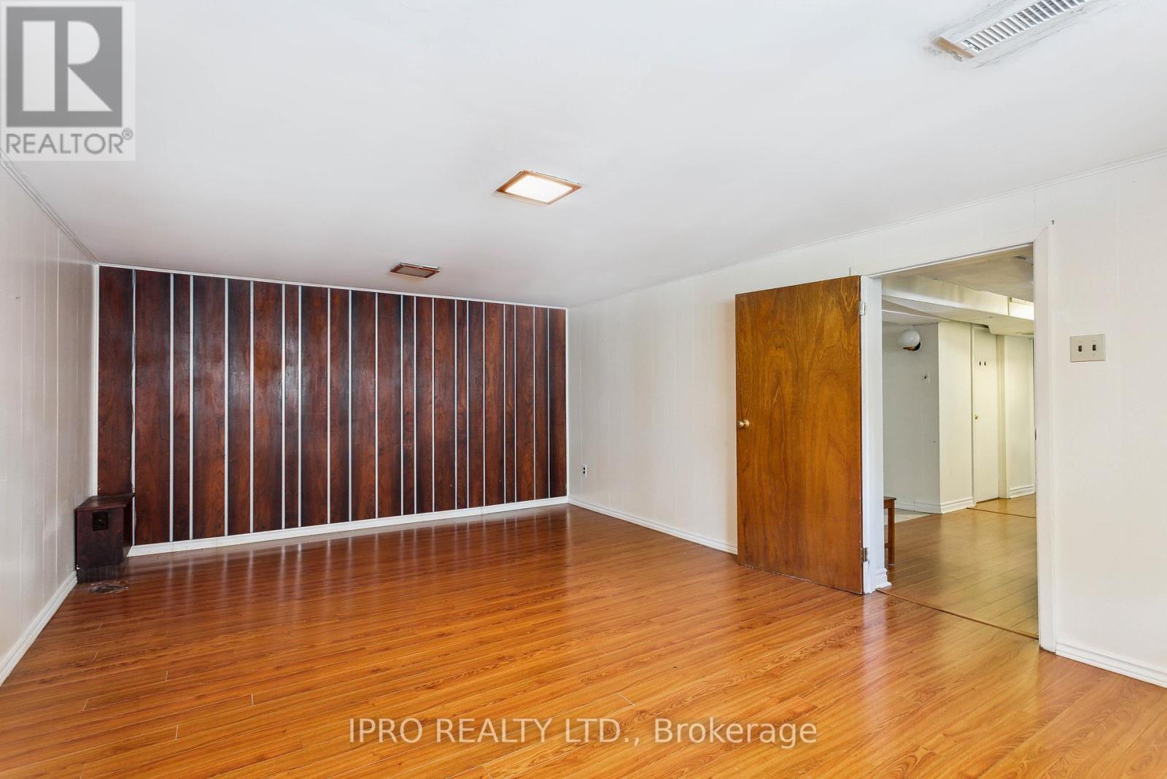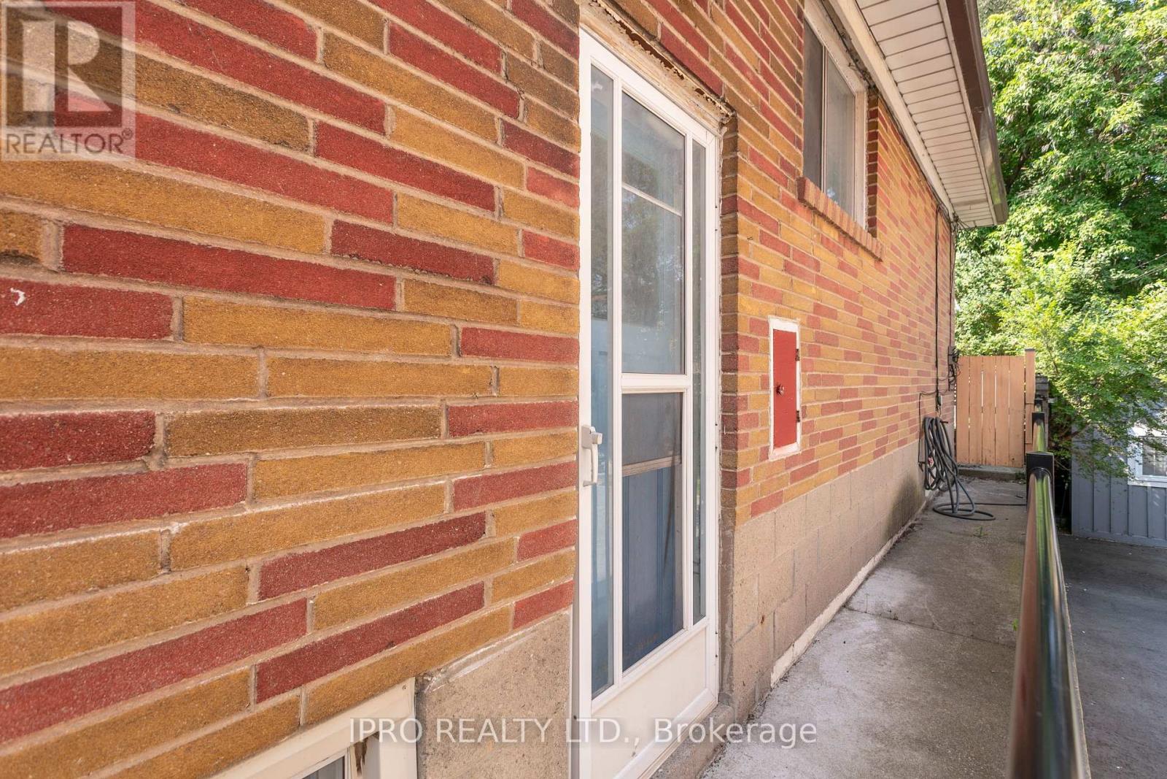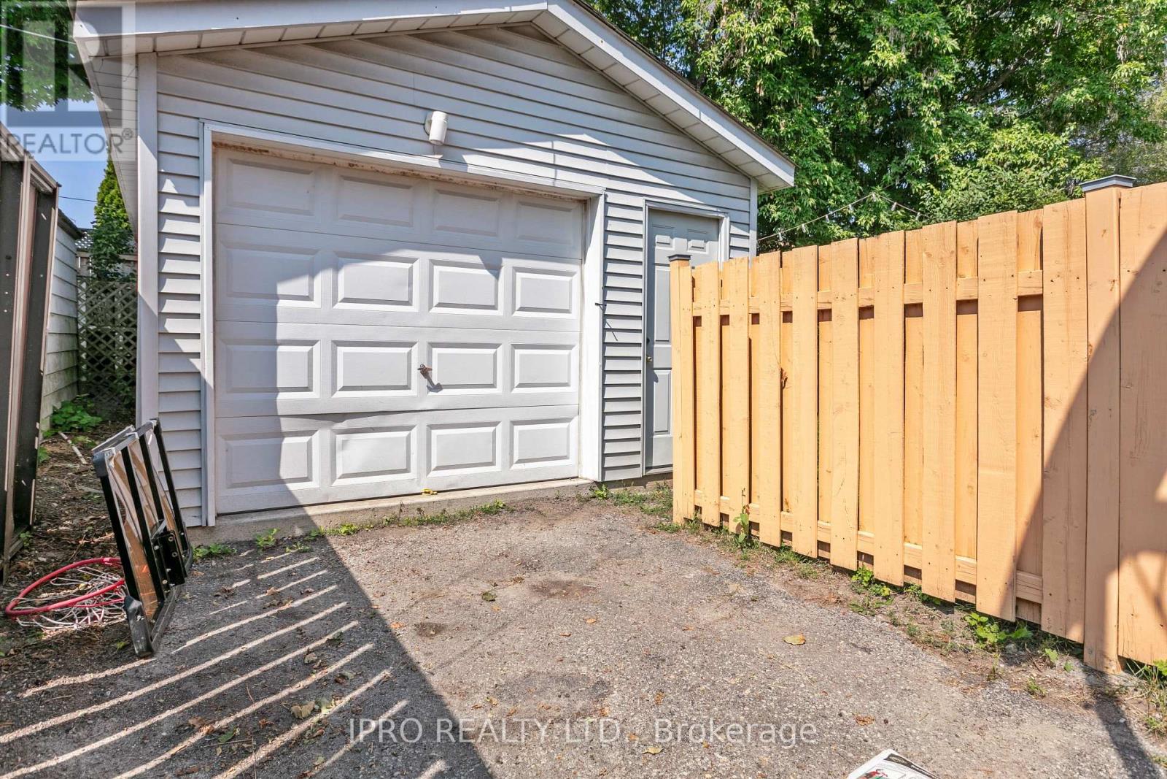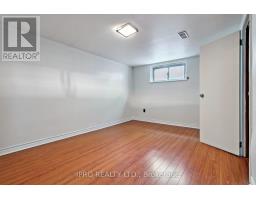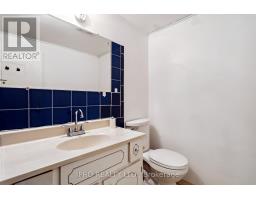90 Stephen Drive Toronto (Stonegate-Queensway), Ontario M8Y 3N3
$1,269,000
Welcome To 90 Stephen Drive! This Solid Brick Bungalow Is Located Across From Humber Trails & Walking Distance To The Lake. The Main Floor Features Spacious Combined Living Rm & Dining Rm, Eat-In Kitchen, 3 Large Bedrooms & A 4Pc Bathroom. The Basement Has Its Own Entrance, A Living Room, A Sitting Room, A Good Size Bedroom, A 2Pc Powder Room & A 4pc Bathroom. It Can Easily Convert Into 2 Apartments w/ Sep Ent. Many Of The Main Floor Pics Are Virtually Staged & Decluttered. An Excellent Opportunity For Renovators Or Visionary Investors, Many Possibilities. **** EXTRAS **** 100Amp Service. The Main Floor Is Presently Tenanted and Tenant Has Agreed to Leave On Oct 1 2024. (id:50886)
Property Details
| MLS® Number | W9265820 |
| Property Type | Single Family |
| Community Name | Stonegate-Queensway |
| ParkingSpaceTotal | 5 |
Building
| BathroomTotal | 3 |
| BedroomsAboveGround | 3 |
| BedroomsBelowGround | 1 |
| BedroomsTotal | 4 |
| Appliances | Dishwasher, Dryer, Refrigerator, Two Stoves, Washer |
| ArchitecturalStyle | Bungalow |
| BasementDevelopment | Finished |
| BasementFeatures | Separate Entrance |
| BasementType | N/a (finished) |
| ConstructionStyleAttachment | Detached |
| CoolingType | Central Air Conditioning |
| ExteriorFinish | Brick |
| FoundationType | Block |
| HalfBathTotal | 1 |
| HeatingFuel | Natural Gas |
| HeatingType | Forced Air |
| StoriesTotal | 1 |
| Type | House |
| UtilityWater | Municipal Water |
Parking
| Detached Garage |
Land
| Acreage | No |
| Sewer | Sanitary Sewer |
| SizeDepth | 126 Ft ,2 In |
| SizeFrontage | 42 Ft |
| SizeIrregular | 42.06 X 126.18 Ft |
| SizeTotalText | 42.06 X 126.18 Ft |
Rooms
| Level | Type | Length | Width | Dimensions |
|---|---|---|---|---|
| Basement | Pantry | 1.5 m | 2.18 m | 1.5 m x 2.18 m |
| Basement | Bedroom | 4.02 m | 4.45 m | 4.02 m x 4.45 m |
| Basement | Living Room | 5.92 m | 3.89 m | 5.92 m x 3.89 m |
| Basement | Sitting Room | 4.17 m | 5.66 m | 4.17 m x 5.66 m |
| Basement | Kitchen | 2.03 m | 3.12 m | 2.03 m x 3.12 m |
| Main Level | Foyer | 2.72 m | 2.08 m | 2.72 m x 2.08 m |
| Main Level | Living Room | 6.17 m | 3.66 m | 6.17 m x 3.66 m |
| Main Level | Dining Room | 3.33 m | 2.08 m | 3.33 m x 2.08 m |
| Main Level | Kitchen | 3.51 m | 2.9 m | 3.51 m x 2.9 m |
| Main Level | Bedroom | 3.18 m | 2.92 m | 3.18 m x 2.92 m |
| Main Level | Bedroom | 3.18 m | 3.01 m | 3.18 m x 3.01 m |
| Main Level | Bedroom | 3.51 m | 3.68 m | 3.51 m x 3.68 m |
Interested?
Contact us for more information
Bruce H. Murray
Broker
276 Danforth Avenue
Toronto, Ontario M4K 1N6










