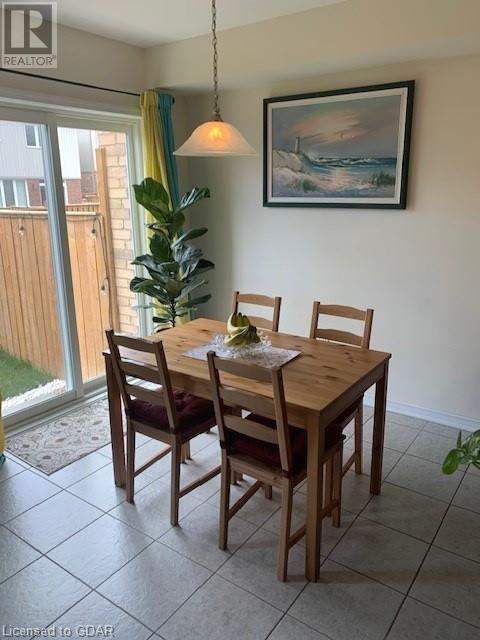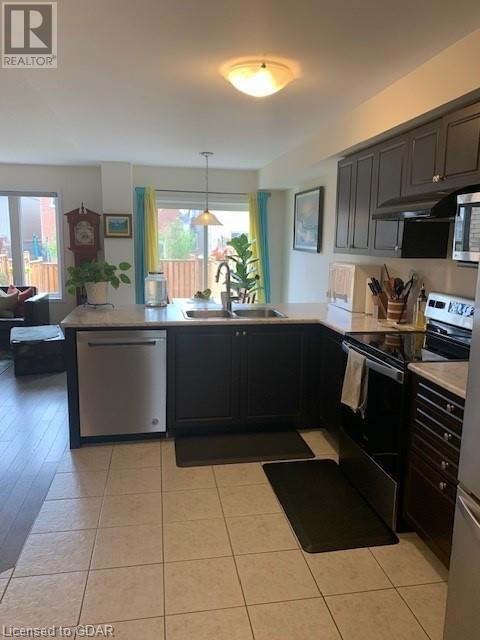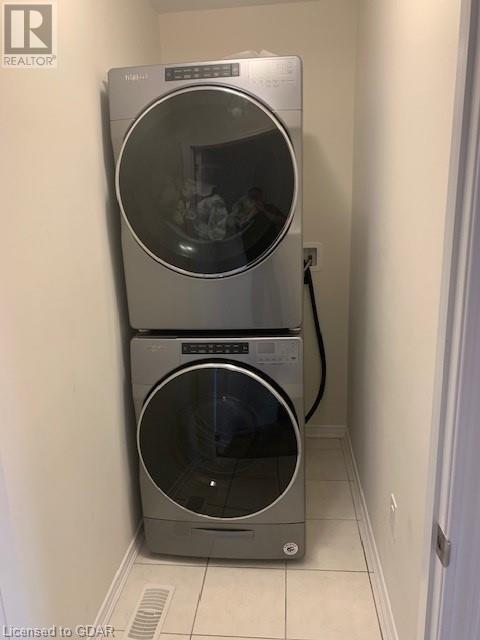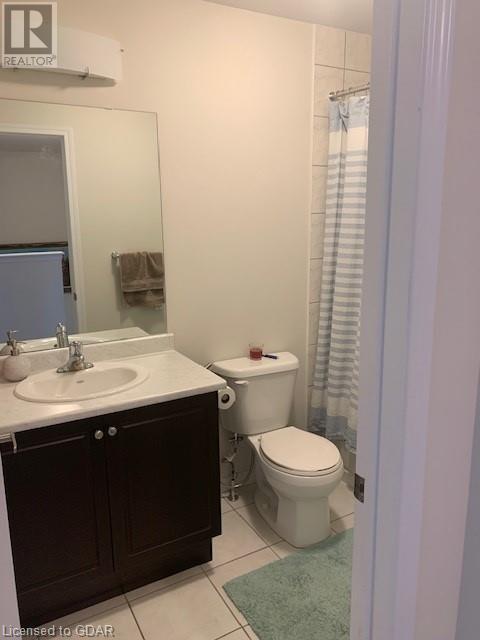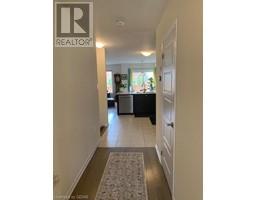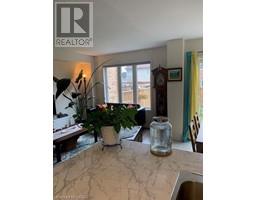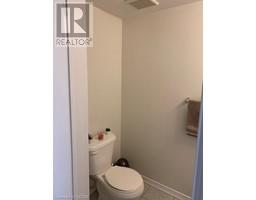90 Tilbury Street Unit# A Breslau, Ontario N0B 1M0
$2,650 MonthlyHeat, Electricity
This stunning freehold townhome is an exceptional rental opportunity in a highly sought-after area! With its prime location near Guelph, Cambridge, Kitchener, and Waterloo, you'll enjoy the convenience of city living while still being in a peaceful neighborhood. Property Highlights: Utilities Included! Spacious Layout: The townhome features three generously sized bedrooms and 2.5 bathrooms, offering plenty of room for your family and guests. Modern Kitchen: Enjoy cooking in a large, modern kitchen with ample storage and stainless steel appliances, including a dishwasher. Open Concept Living: The main floor boasts an open concept living space, perfect for entertaining. Luxury Finishes: Luxury flooring throughout the main living areas and cozy carpeted bedrooms ensure comfort and style. This unit is the main and second floor, basement is being rented separately. Convenient Location: Just a 5-minute walk to Breslau Community Centre and a short stroll to a convenience store, Subway, and pizza shop. Shopping and dining options are also within a 2.5 km radius. (id:50886)
Property Details
| MLS® Number | 40677318 |
| Property Type | Single Family |
| AmenitiesNearBy | Airport, Playground, Schools |
| CommunityFeatures | Quiet Area, Community Centre |
| Features | Paved Driveway |
| ParkingSpaceTotal | 3 |
Building
| BathroomTotal | 3 |
| BedroomsAboveGround | 3 |
| BedroomsTotal | 3 |
| Appliances | Dishwasher, Dryer, Refrigerator, Stove, Washer, Hood Fan |
| ArchitecturalStyle | 2 Level |
| BasementType | None |
| ConstructedDate | 2020 |
| ConstructionStyleAttachment | Attached |
| CoolingType | Central Air Conditioning |
| ExteriorFinish | Aluminum Siding, Stucco |
| HalfBathTotal | 1 |
| HeatingType | Forced Air |
| StoriesTotal | 2 |
| SizeInterior | 1345 Sqft |
| Type | Row / Townhouse |
| UtilityWater | Municipal Water |
Parking
| Attached Garage |
Land
| Acreage | No |
| FenceType | Fence |
| LandAmenities | Airport, Playground, Schools |
| Sewer | Municipal Sewage System |
| SizeFrontage | 20 Ft |
| SizeTotalText | Under 1/2 Acre |
| ZoningDescription | Ru |
Rooms
| Level | Type | Length | Width | Dimensions |
|---|---|---|---|---|
| Second Level | Laundry Room | 7' x 3'6'' | ||
| Second Level | Bedroom | 11'6'' x 9'8'' | ||
| Second Level | Bedroom | 10'6'' x 9'0'' | ||
| Second Level | Primary Bedroom | 12'5'' x 11'6'' | ||
| Second Level | Full Bathroom | Measurements not available | ||
| Second Level | 3pc Bathroom | Measurements not available | ||
| Main Level | Family Room | 14'0'' x 11'0'' | ||
| Main Level | Breakfast | 10'0'' x 8'0'' | ||
| Main Level | Kitchen | 12'0'' x 8'0'' | ||
| Main Level | 2pc Bathroom | Measurements not available |
https://www.realtor.ca/real-estate/27647574/90-tilbury-street-unit-a-breslau
Interested?
Contact us for more information
Henry Wallen
Salesperson
281 Stone Road East, Unit 103
Guelph, Ontario N1G 5J5
Tyson Hinschberger
Broker
281 Stone Road East, Unit 103
Guelph, Ontario N1G 5J5




