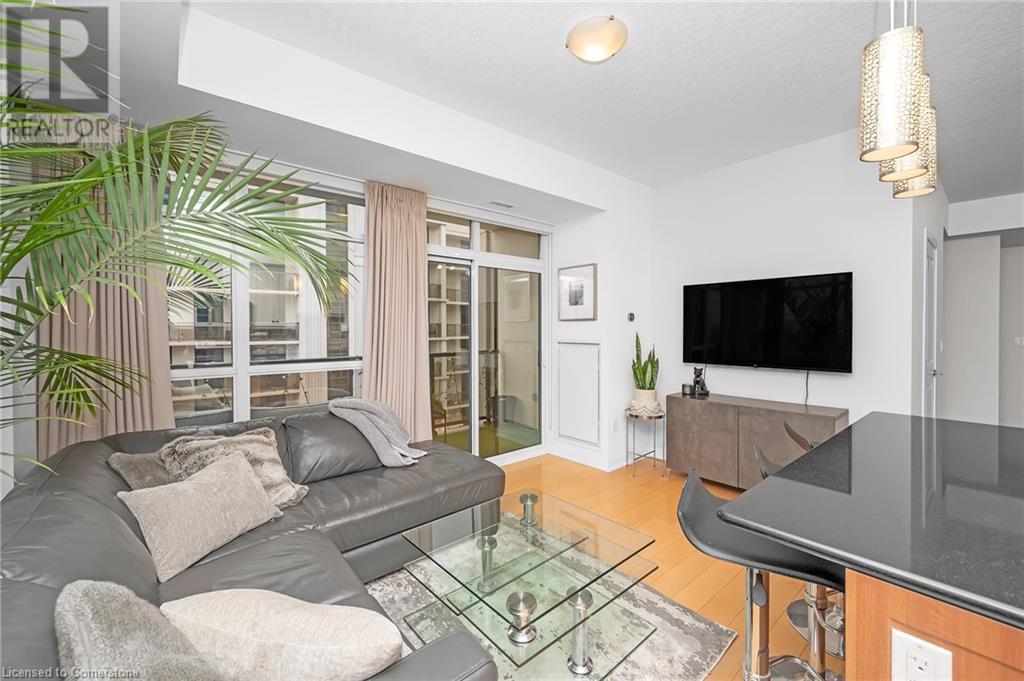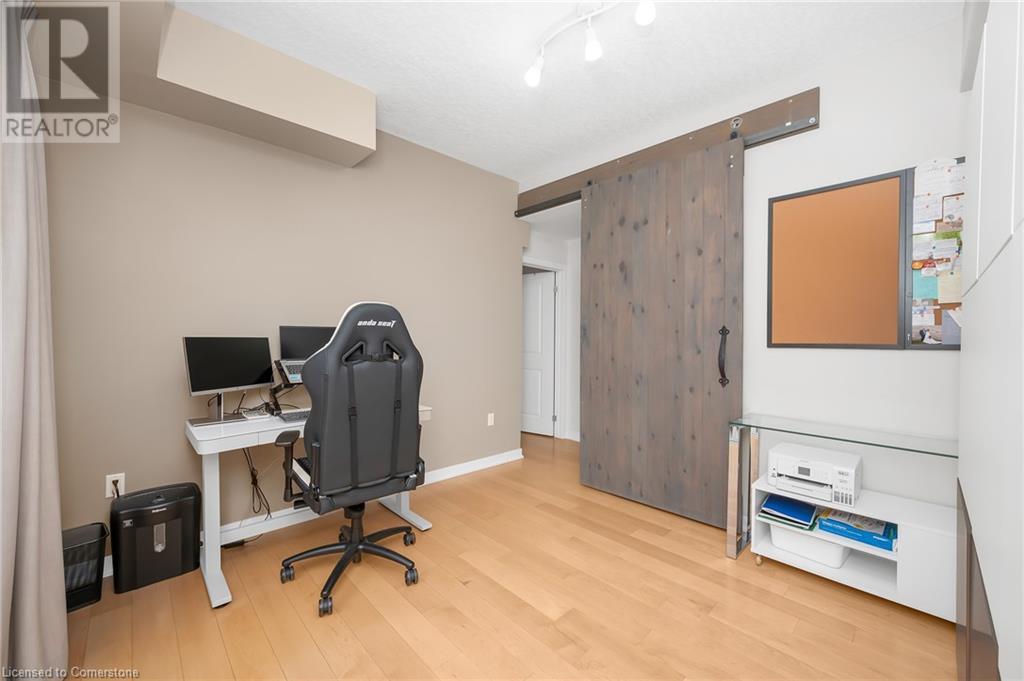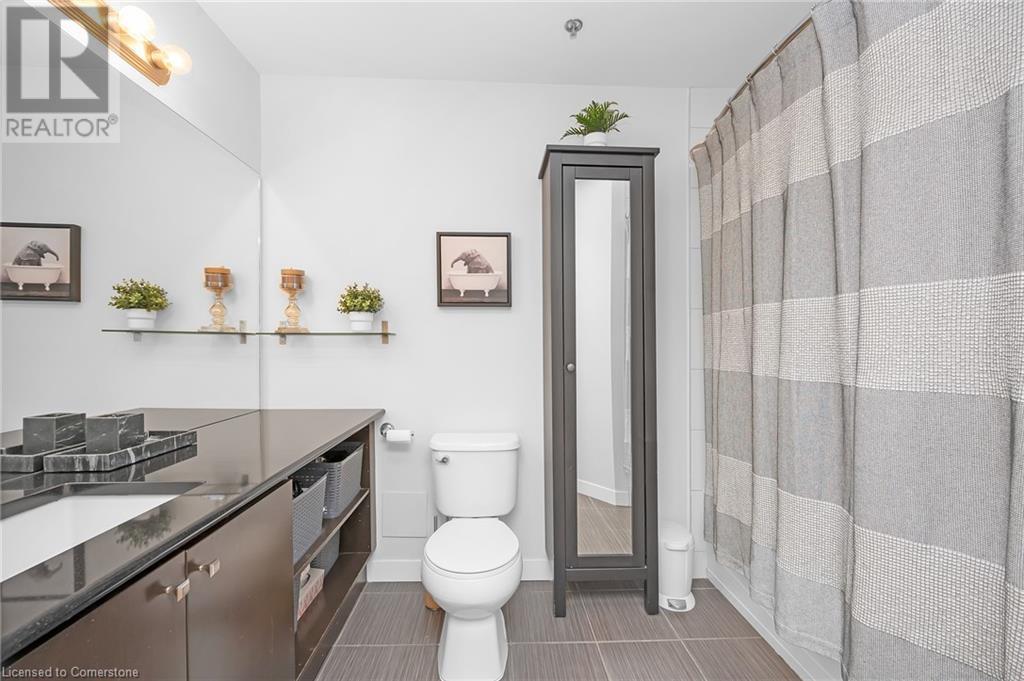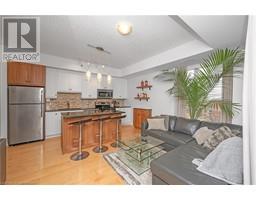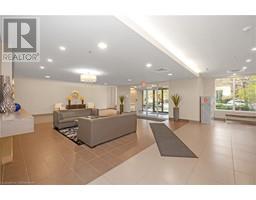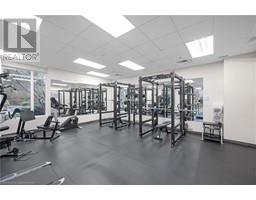90 W Charlton Avenue W Unit# 711 Hamilton, Ontario L8P 0B4
$600,000Maintenance, Insurance, Heat, Landscaping, Water, Parking
$969.54 Monthly
Maintenance, Insurance, Heat, Landscaping, Water, Parking
$969.54 MonthlyDiscover vibrant city living in this beautifully updated condo, located in the highly desirable Durand neighbourhood. This spacious 2 bed corner unit features an open-concept design with wrap-around windows which fill the space with natural light. The large, eat-in kitchen has been recently upgraded and includes SS appliances and granite countertops. Large master bed with generous closet, 2 modern bathrooms and an additional well sized bedroom. Step outside to the extended balcony and enjoy city and escarpment views. A short walk to St. Joseph’s Hospital, directly across the street from Durand Park, near escarpment trails and close to all major conveniences, this condo offers the perfect blend of modern city lifestyle and neighborhood charm. (id:50886)
Property Details
| MLS® Number | 40677081 |
| Property Type | Single Family |
| AmenitiesNearBy | Golf Nearby, Hospital, Park, Place Of Worship, Playground, Public Transit, Shopping |
| Features | Balcony |
| ParkingSpaceTotal | 1 |
| StorageType | Locker |
Building
| BathroomTotal | 2 |
| BedroomsAboveGround | 2 |
| BedroomsTotal | 2 |
| Amenities | Exercise Centre, Party Room |
| Appliances | Dishwasher, Dryer, Refrigerator, Stove, Washer, Microwave Built-in, Hood Fan, Window Coverings |
| BasementType | None |
| ConstructedDate | 2013 |
| ConstructionStyleAttachment | Attached |
| CoolingType | Central Air Conditioning |
| ExteriorFinish | Stone, Stucco |
| FoundationType | Poured Concrete |
| HalfBathTotal | 1 |
| HeatingFuel | Geo Thermal |
| HeatingType | Forced Air |
| StoriesTotal | 1 |
| SizeInterior | 959 Sqft |
| Type | Apartment |
| UtilityWater | Municipal Water |
Parking
| Underground | |
| Covered |
Land
| AccessType | Highway Access, Highway Nearby |
| Acreage | No |
| LandAmenities | Golf Nearby, Hospital, Park, Place Of Worship, Playground, Public Transit, Shopping |
| Sewer | Municipal Sewage System |
| SizeTotalText | Unknown |
| ZoningDescription | E/s-1600a |
Rooms
| Level | Type | Length | Width | Dimensions |
|---|---|---|---|---|
| Main Level | Full Bathroom | Measurements not available | ||
| Main Level | 2pc Bathroom | Measurements not available | ||
| Main Level | Bedroom | 11'3'' x 10'4'' | ||
| Main Level | Primary Bedroom | 12'2'' x 10'0'' | ||
| Main Level | Eat In Kitchen | 14'6'' x 7'5'' | ||
| Main Level | Living Room | 14'6'' x 9'2'' |
https://www.realtor.ca/real-estate/27649281/90-w-charlton-avenue-w-unit-711-hamilton
Interested?
Contact us for more information
Patrick Orovan
Salesperson
4145 North Service Rd. 2nd Flr
Burlington, Ontario L7L 6A3






