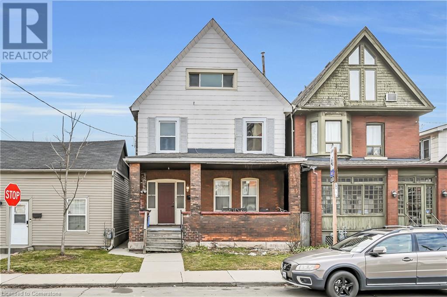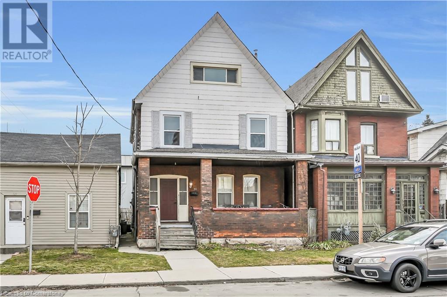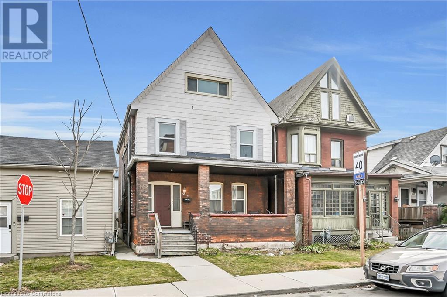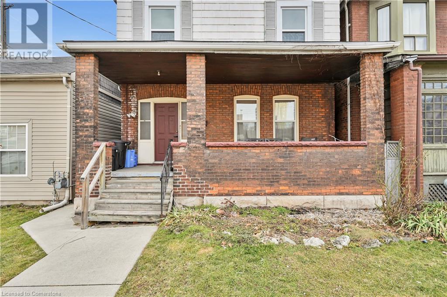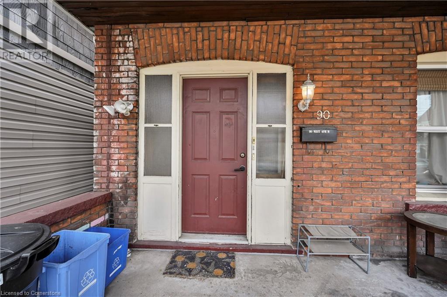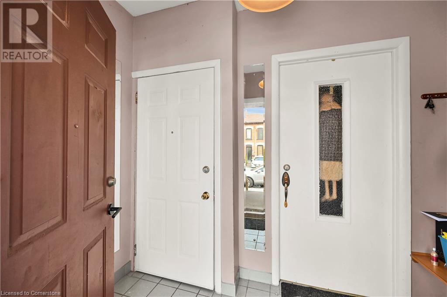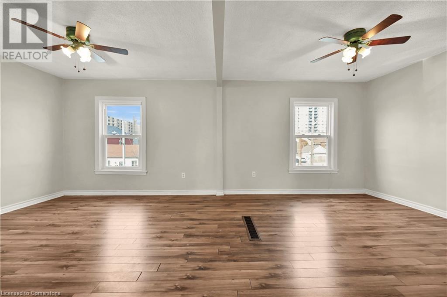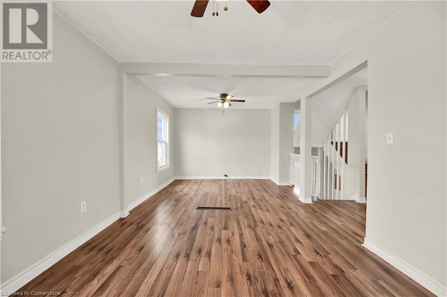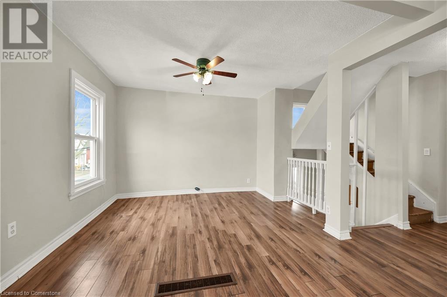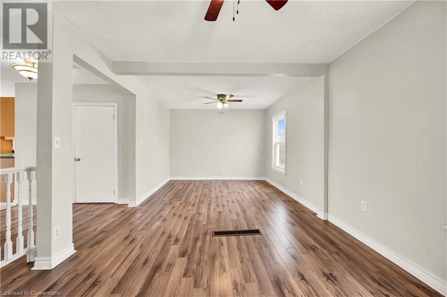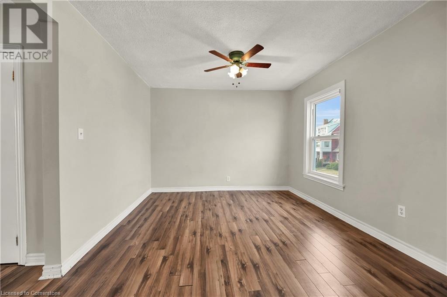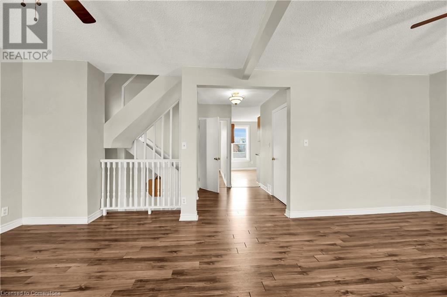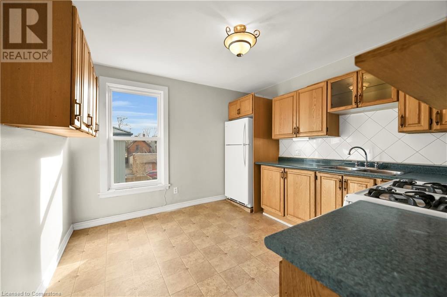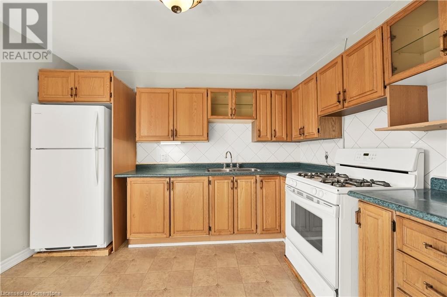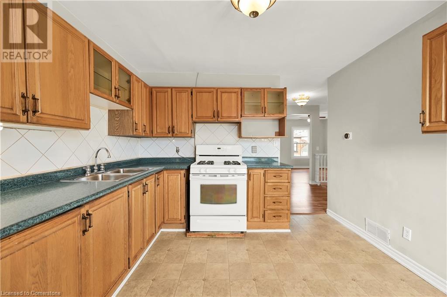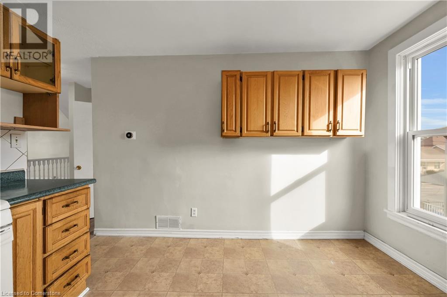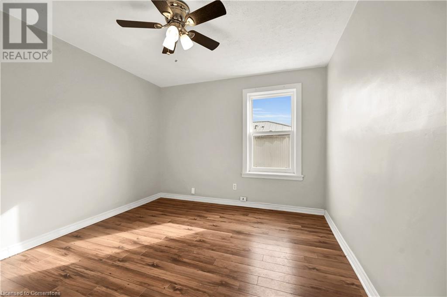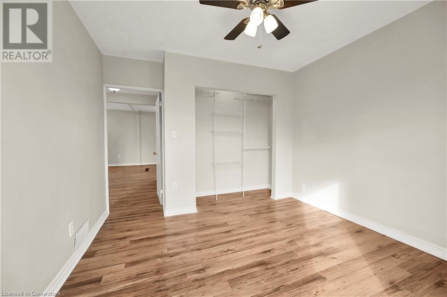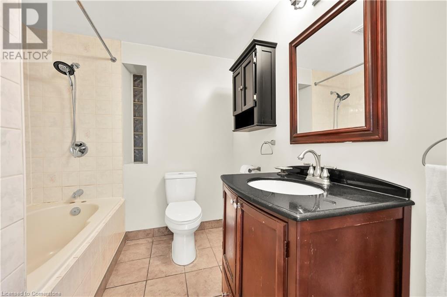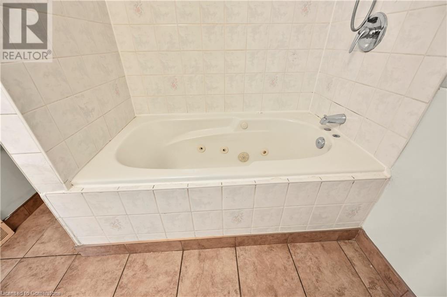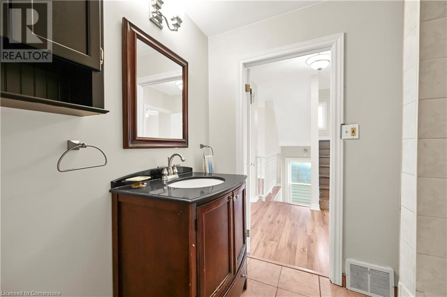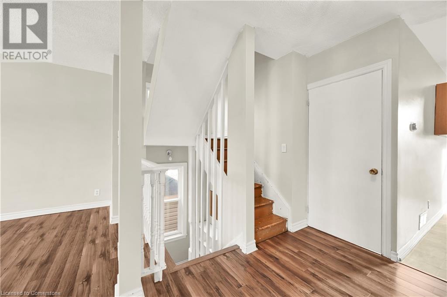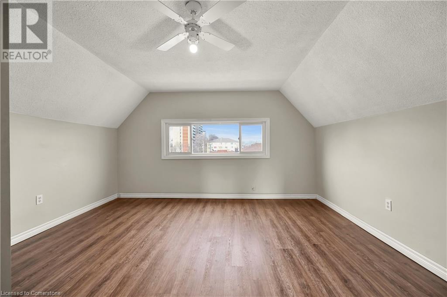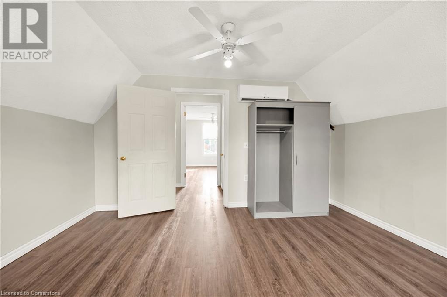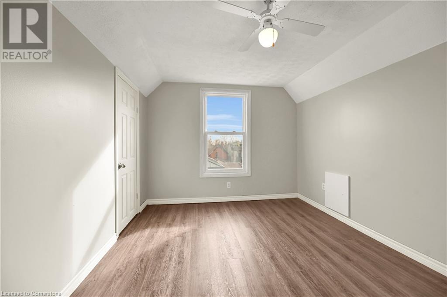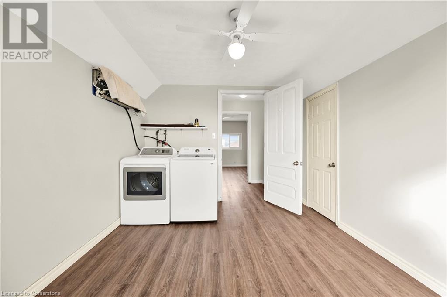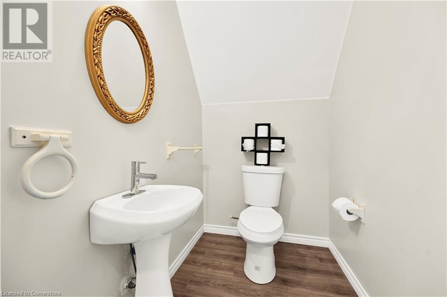90 West Avenue N Hamilton, Ontario L8L 5C2
$2,000 Monthly
Spacious 3 bedroom apartment in detached home occupying the 2nd and third floors. In Suite Laundry. 1.5 bathrooms, large living room, eat-in kitchen & use of large front covered porch. Large updated vinyl windows, vinyl plank flooring on top level & stairs. Ductless split air/heat conditioners in each of the two upper bedrooms. The home's furnace and central air cover the entire home however the upper rooms can be controlled for optimum cooling in summer, heat in winter. AAA tenants only. Job letter, pay stubs, t4s, references and credit check to be included with rental application. Tenant is responsible for 50% of gas, water & hydro approximate $208/month. (id:50886)
Property Details
| MLS® Number | 40749081 |
| Property Type | Single Family |
| Amenities Near By | Hospital, Park, Place Of Worship, Public Transit, Schools |
Building
| Bathroom Total | 2 |
| Bedrooms Above Ground | 3 |
| Bedrooms Total | 3 |
| Appliances | Dryer, Refrigerator, Washer, Gas Stove(s) |
| Basement Type | None |
| Construction Style Attachment | Detached |
| Cooling Type | Wall Unit |
| Exterior Finish | Brick, Other |
| Foundation Type | Block |
| Half Bath Total | 1 |
| Heating Fuel | Electric, Natural Gas |
| Heating Type | Forced Air, Heat Pump |
| Stories Total | 3 |
| Size Interior | 900 Ft2 |
| Type | House |
| Utility Water | Municipal Water |
Parking
| None |
Land
| Access Type | Road Access |
| Acreage | No |
| Land Amenities | Hospital, Park, Place Of Worship, Public Transit, Schools |
| Sewer | Municipal Sewage System |
| Size Depth | 71 Ft |
| Size Frontage | 28 Ft |
| Size Total Text | Under 1/2 Acre |
| Zoning Description | E |
Rooms
| Level | Type | Length | Width | Dimensions |
|---|---|---|---|---|
| Second Level | Living Room | 22'0'' x 10'10'' | ||
| Second Level | 4pc Bathroom | 7'2'' x 7'0'' | ||
| Second Level | Eat In Kitchen | 12'0'' x 11'0'' | ||
| Second Level | Bedroom | 10'5'' x 10'5'' | ||
| Third Level | Laundry Room | Measurements not available | ||
| Third Level | 2pc Bathroom | 6'0'' x 4'4'' | ||
| Third Level | Bedroom | 14'0'' x 12'0'' | ||
| Third Level | Bedroom | 13'0'' x 10'0'' |
https://www.realtor.ca/real-estate/28579712/90-west-avenue-n-hamilton
Contact Us
Contact us for more information
Heather Luppino
Salesperson
(905) 664-2300
www.heatherluppino.com/
860 Queenston Road Unit 4b
Stoney Creek, Ontario L8G 4A8
(905) 545-1188
(905) 664-2300

