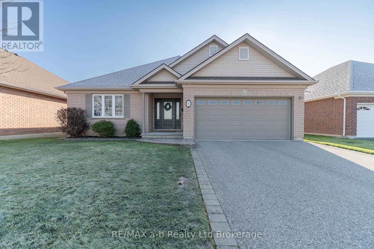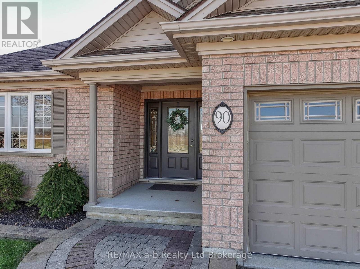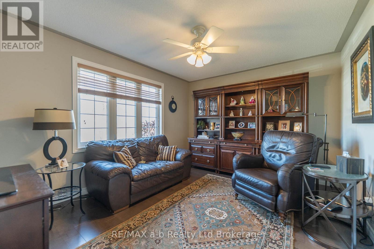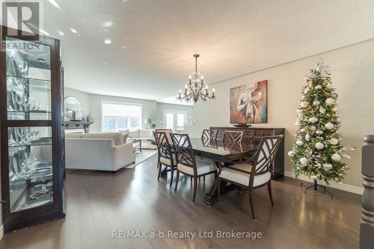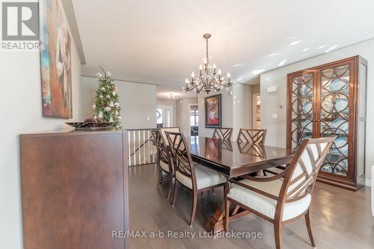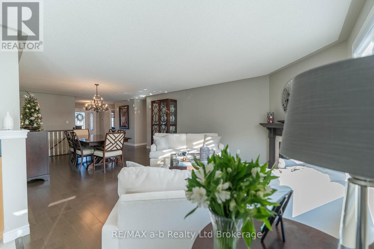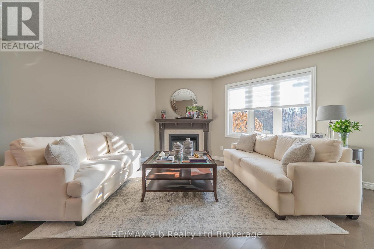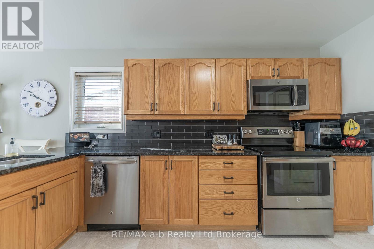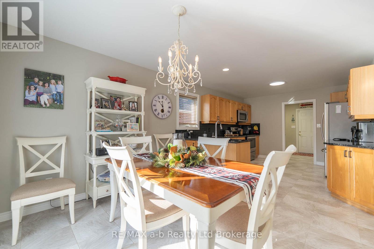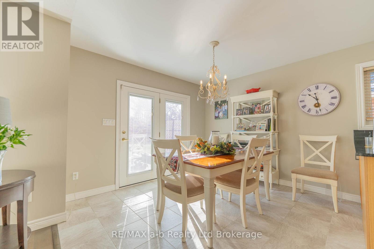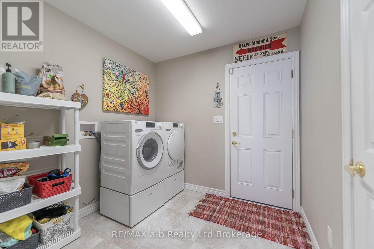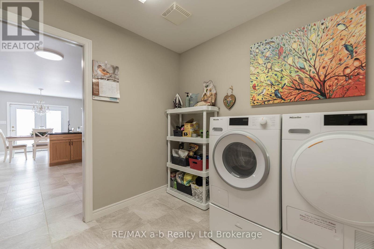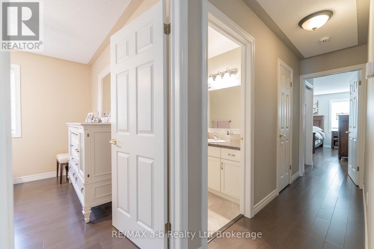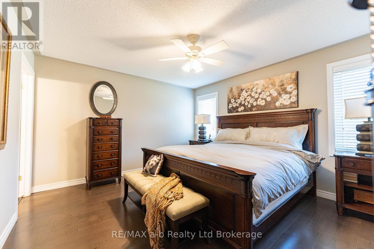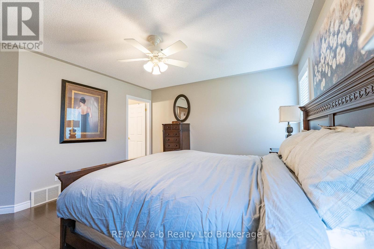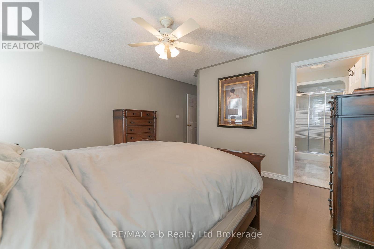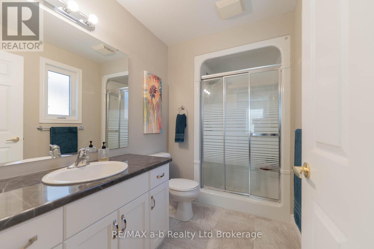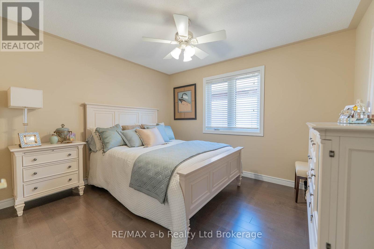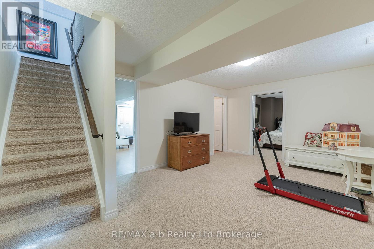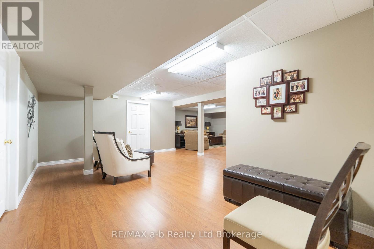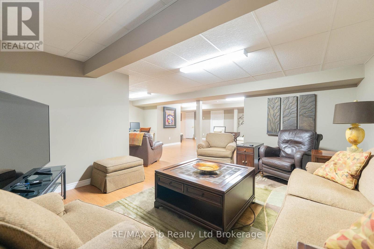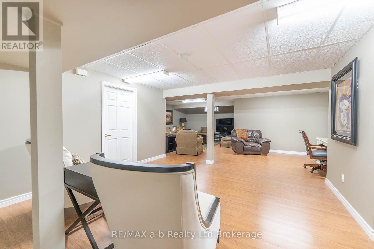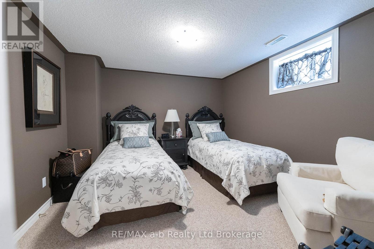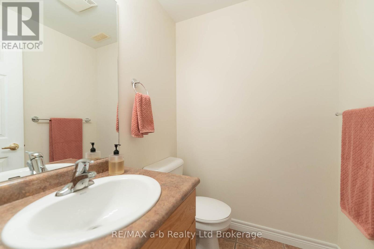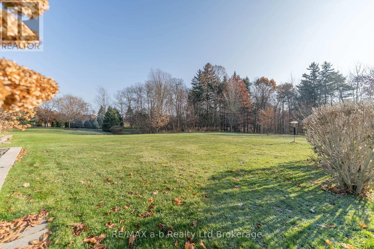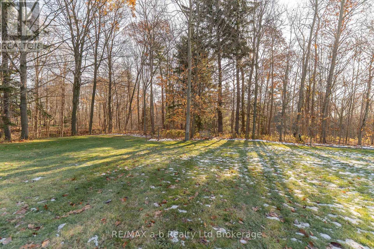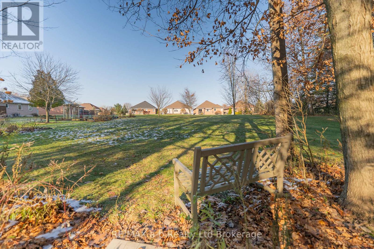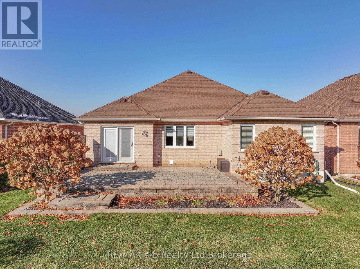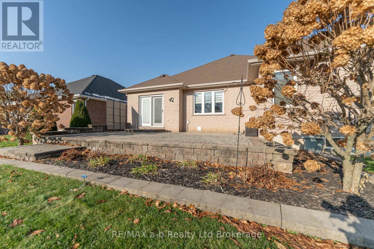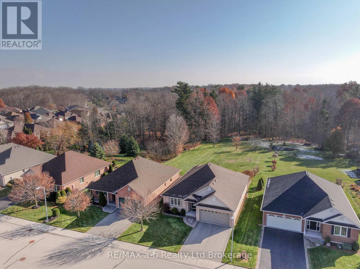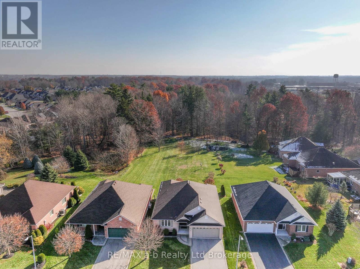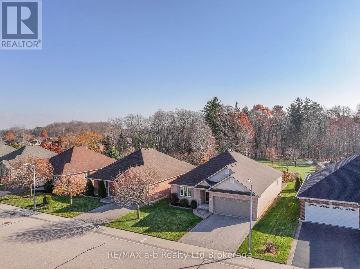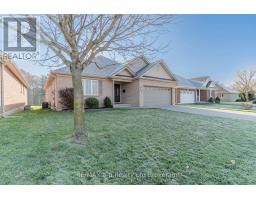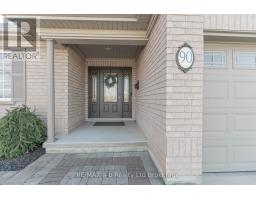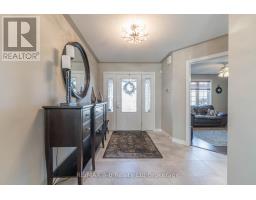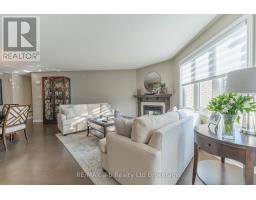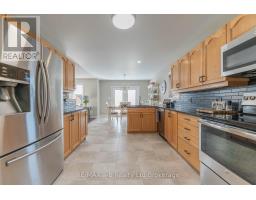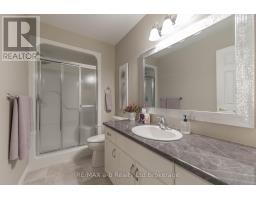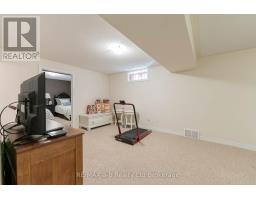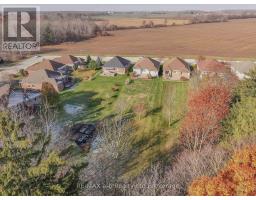90 Weston Drive Tillsonburg, Ontario N4G 5W9
$729,000
A Rare Opportunity Awaits! Welcome to 90 Weston Drive in Tillsonburg-an exceptional 1,707 sq. ft. brick bungalow set on a picturesque ravine lot. Known as The Gainsborough, this highly sought-after model offers an elegant and functional layout with 2 spacious bedrooms and a versatile den on the main level.Step inside and feel as though you've walked into the pages of a magazine. Gleaming hardwood floors, fresh designer paint tones, and a charming gas fireplace create a warm, sophisticated atmosphere. The bright den at the front of the home offers superb flexibility-perfect as a TV room, office, or cozy reading nook.The beautifully updated kitchen features sleek new countertops, a stylish backsplash, and an inviting eating area that flows seamlessly to the stunning backyard. Enjoy the expansive interlocking patio, ideal for outdoor entertaining, with optional privacy screens to create your own peaceful retreat.The primary bedroom offers comfort and convenience with a 3-piece ensuite and a generous walk-in closet. A second bedroom, additional 3-piece bathroom, and main-floor laundry complete this thoughtfully designed level. New roof in 2023! The finished lower level provides even more living space, including a large recreation room, a cozy family room, an extra bedroom, and a convenient 2-piece bath-perfect for hosting guests or creating separate living zones.Step outside to discover your own private oasis. The ravine backdrop offers an enchanting setting for morning coffee, complete with serene views and frequent visits from local wildlife, including birds and deer. It's a truly tranquil slice of nature right in your backyard. (id:50886)
Property Details
| MLS® Number | X12566574 |
| Property Type | Single Family |
| Community Name | Tillsonburg |
| Amenities Near By | Golf Nearby, Hospital |
| Community Features | Community Centre |
| Equipment Type | Water Heater, Water Softener |
| Features | Cul-de-sac, Ravine, Flat Site, Sump Pump |
| Parking Space Total | 4 |
| Rental Equipment Type | Water Heater, Water Softener |
| Structure | Deck |
Building
| Bathroom Total | 3 |
| Bedrooms Above Ground | 2 |
| Bedrooms Below Ground | 1 |
| Bedrooms Total | 3 |
| Age | 16 To 30 Years |
| Amenities | Fireplace(s) |
| Appliances | Water Softener, Water Meter |
| Architectural Style | Bungalow |
| Basement Development | Partially Finished |
| Basement Type | Partial (partially Finished) |
| Construction Style Attachment | Detached |
| Cooling Type | Central Air Conditioning |
| Exterior Finish | Brick |
| Fire Protection | Alarm System, Smoke Detectors |
| Fireplace Present | Yes |
| Fireplace Total | 1 |
| Foundation Type | Poured Concrete |
| Half Bath Total | 1 |
| Heating Fuel | Natural Gas |
| Heating Type | Forced Air |
| Stories Total | 1 |
| Size Interior | 1,500 - 2,000 Ft2 |
| Type | House |
| Utility Water | Municipal Water |
Parking
| Attached Garage | |
| Garage | |
| Inside Entry |
Land
| Acreage | No |
| Land Amenities | Golf Nearby, Hospital |
| Landscape Features | Landscaped, Lawn Sprinkler |
| Sewer | Sanitary Sewer |
| Size Depth | 335 Ft ,2 In |
| Size Frontage | 50 Ft |
| Size Irregular | 50 X 335.2 Ft |
| Size Total Text | 50 X 335.2 Ft|under 1/2 Acre |
| Zoning Description | R1 |
Rooms
| Level | Type | Length | Width | Dimensions |
|---|---|---|---|---|
| Basement | Recreational, Games Room | 5.41 m | 3.58 m | 5.41 m x 3.58 m |
| Basement | Recreational, Games Room | 7.47 m | 6.55 m | 7.47 m x 6.55 m |
| Basement | Bedroom | 3.81 m | 3.61 m | 3.81 m x 3.61 m |
| Main Level | Den | 4.17 m | 3.33 m | 4.17 m x 3.33 m |
| Main Level | Living Room | 7.62 m | 4.55 m | 7.62 m x 4.55 m |
| Main Level | Dining Room | 3.35 m | 3.05 m | 3.35 m x 3.05 m |
| Main Level | Kitchen | 3.81 m | 3.35 m | 3.81 m x 3.35 m |
| Main Level | Primary Bedroom | 4.22 m | 3.81 m | 4.22 m x 3.81 m |
| Main Level | Bedroom | 3.61 m | 3.2 m | 3.61 m x 3.2 m |
Utilities
| Cable | Installed |
| Electricity | Installed |
| Wireless | Available |
https://www.realtor.ca/real-estate/29126209/90-weston-drive-tillsonburg-tillsonburg
Contact Us
Contact us for more information
Lindsay Morgan-Jacko
Broker
www.youtube.com/embed/GlC9x3svq50
2 Main St East
Norwich, Ontario N0J 1P0
(519) 842-5000

