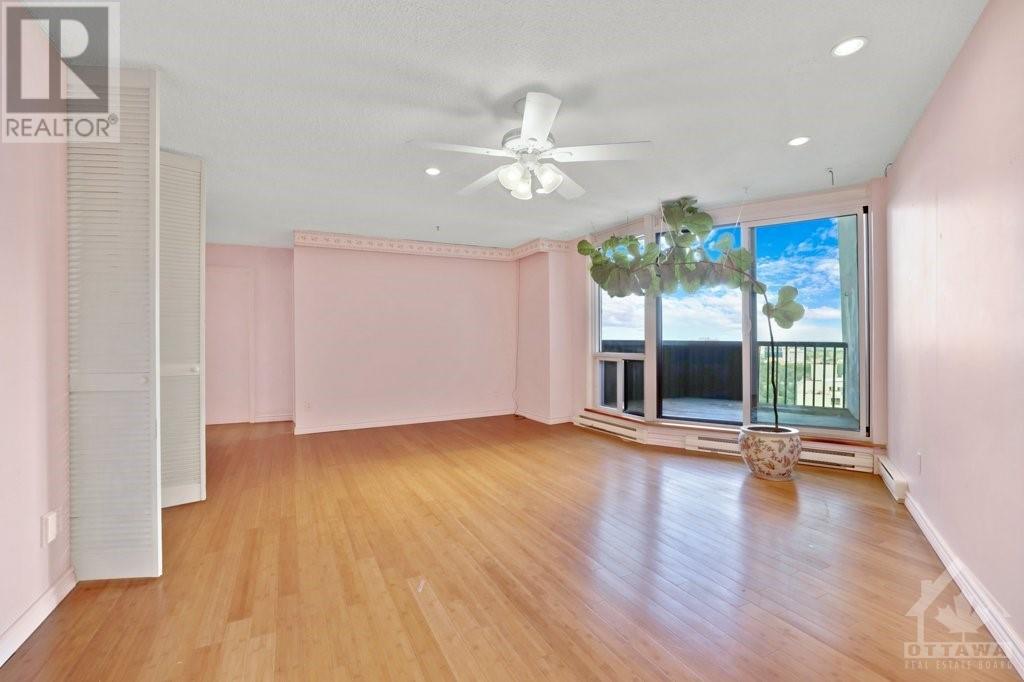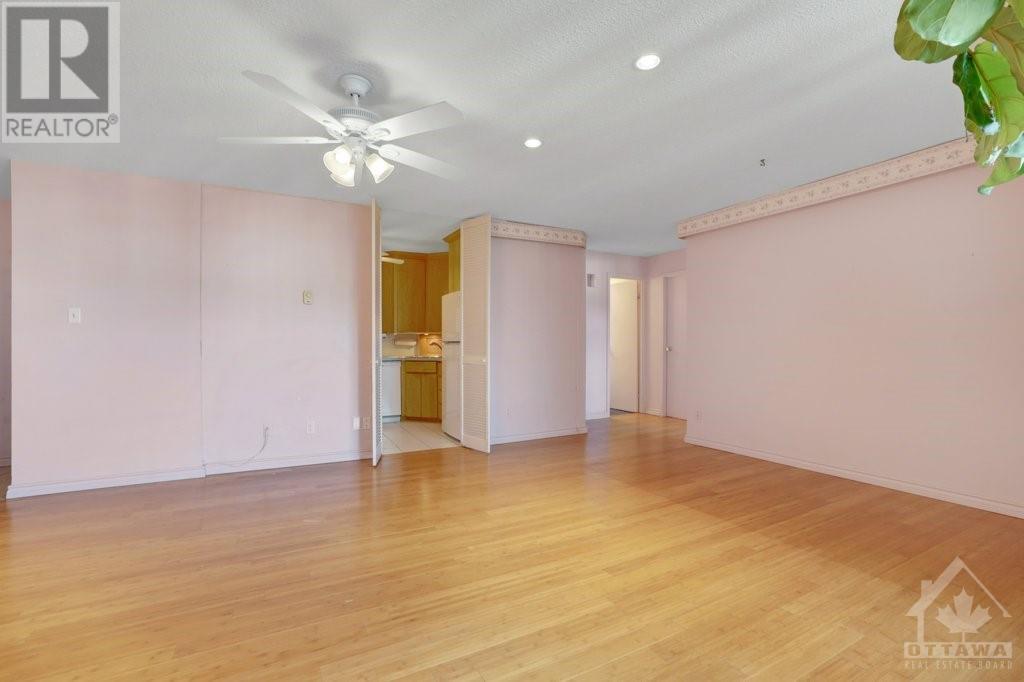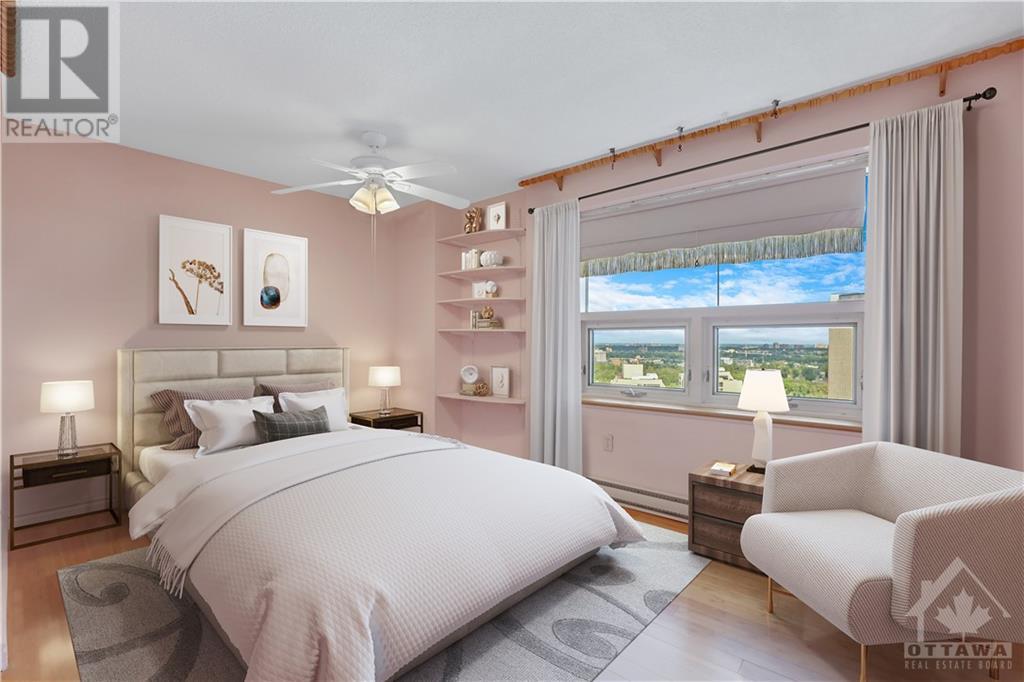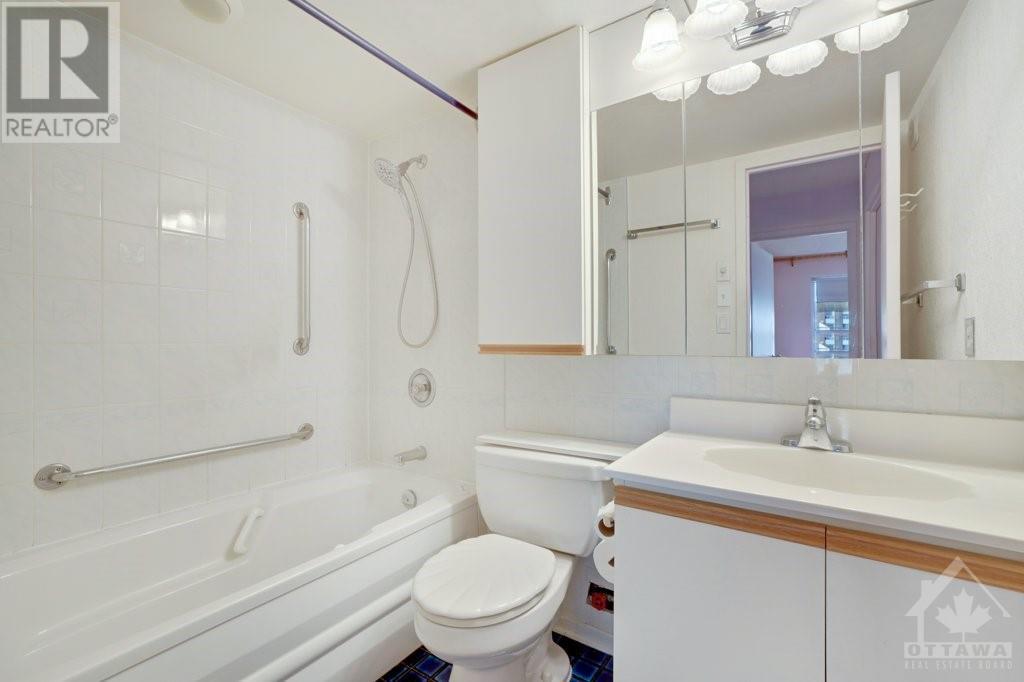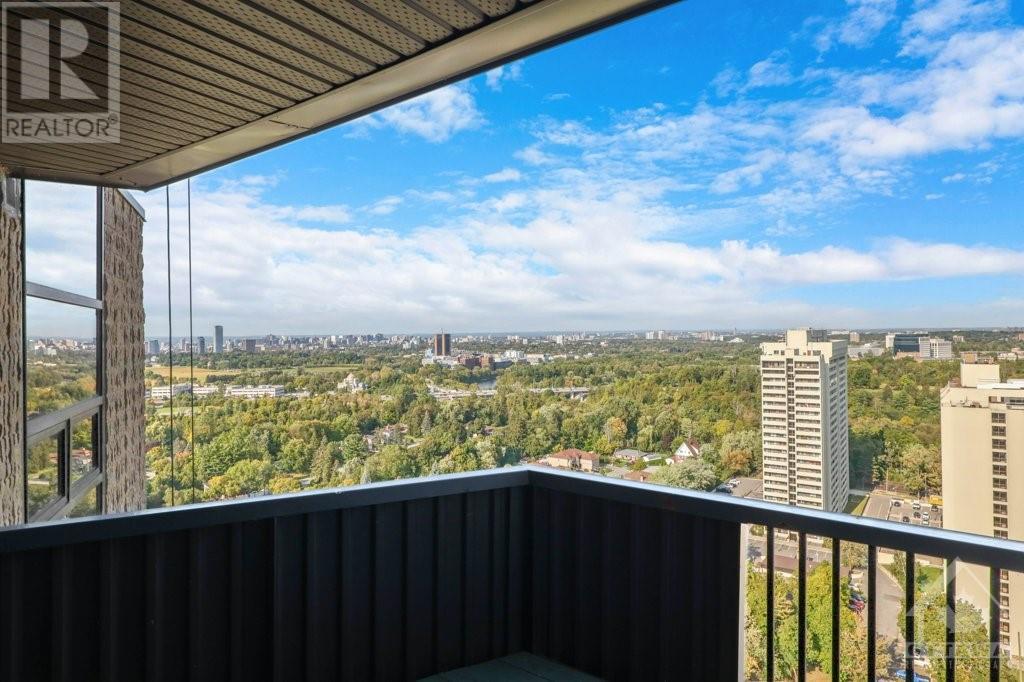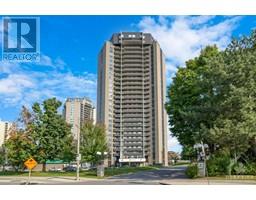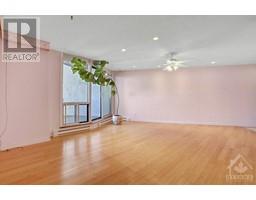900 Dynes Road Unit#2603 Ottawa, Ontario K2C 3L6
$279,000Maintenance, Property Management, Caretaker, Heat, Electricity, Water, Other, See Remarks, Condominium Amenities, Reserve Fund Contributions
$734.79 Monthly
Maintenance, Property Management, Caretaker, Heat, Electricity, Water, Other, See Remarks, Condominium Amenities, Reserve Fund Contributions
$734.79 MonthlyStep into this well priced, 2 bedroom/1bathroom, centrally located condo that boasts breathtaking views of Mooney’s Bay & the Rideau River. This sun-filled space seamlessly blends the living & dining areas, creating an inviting atmosphere.The hardwood floors add a touch of sophistication. It has convenient in-unit storage & an underground parking. It's only steps away from Mooney’s Bay, Hog’s Back Falls, the Rideau Canal, and Carleton University. Walk Score rates this neighbourhood a “biker’s paradise,” with extensive trails connecting you to the heart of Ottawa.The building's amenities include laundry facilities, a party room, sauna, indoor pool, and pet-friendly policies, catering to a variety of lifestyles. Local shops and the boutique grocery store Farmer’s Pick, renowned for its mouthwatering pasta and Italian sandwiches, are within a short walking distance. With condo fees that include utilities, this home offers both value and convenience in a location that can’t be beaten. (id:50886)
Property Details
| MLS® Number | 1402183 |
| Property Type | Single Family |
| Neigbourhood | Carleton Square |
| CommunityFeatures | Pets Allowed |
| ParkingSpaceTotal | 1 |
Building
| BathroomTotal | 1 |
| BedroomsAboveGround | 2 |
| BedroomsTotal | 2 |
| Amenities | Party Room, Sauna, Laundry Facility |
| Appliances | Refrigerator, Dishwasher, Microwave Range Hood Combo, Stove |
| BasementDevelopment | Not Applicable |
| BasementType | None (not Applicable) |
| ConstructedDate | 1974 |
| CoolingType | None |
| ExteriorFinish | Brick, Concrete |
| FlooringType | Hardwood, Ceramic |
| FoundationType | Poured Concrete |
| HeatingFuel | Electric |
| HeatingType | Baseboard Heaters |
| StoriesTotal | 27 |
| Type | Apartment |
| UtilityWater | Municipal Water |
Parking
| Underground |
Land
| Acreage | No |
| Sewer | Municipal Sewage System |
| ZoningDescription | Gm1 F(2.5) |
Rooms
| Level | Type | Length | Width | Dimensions |
|---|---|---|---|---|
| Main Level | Foyer | 10'6" x 9'0" | ||
| Main Level | Living Room | 21'8" x 16'11" | ||
| Main Level | Kitchen | 10'6" x 8'0" | ||
| Main Level | 4pc Bathroom | 7'6" x 4'11" | ||
| Main Level | Primary Bedroom | 13'11" x 10'5" | ||
| Main Level | Bedroom | 12'2" x 10'7" | ||
| Main Level | Storage | 8'0" x 3'3" |
https://www.realtor.ca/real-estate/27406366/900-dynes-road-unit2603-ottawa-carleton-square
Interested?
Contact us for more information
Caroline Andrews
Salesperson
292 Somerset Street West
Ottawa, Ontario K2P 0J6







