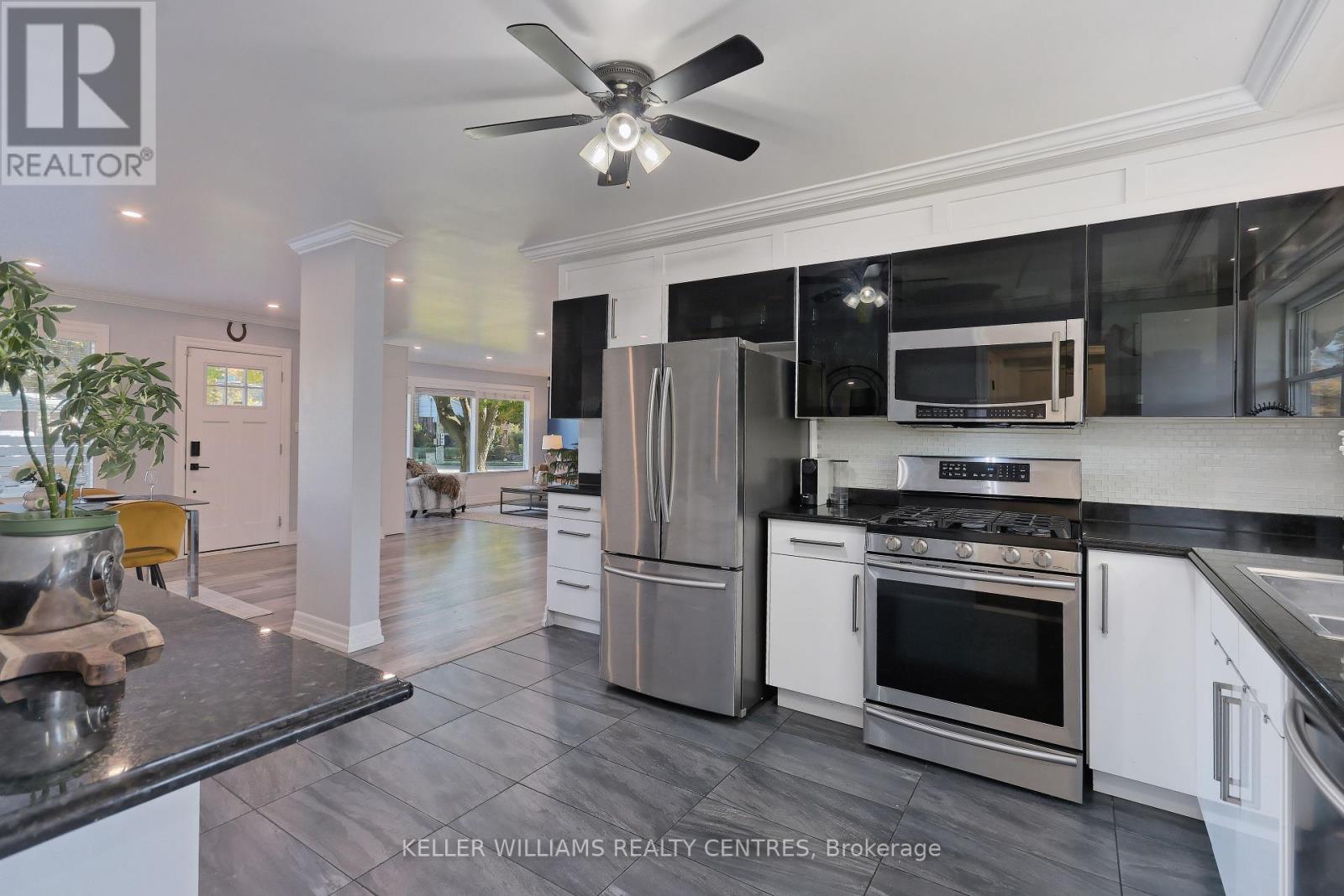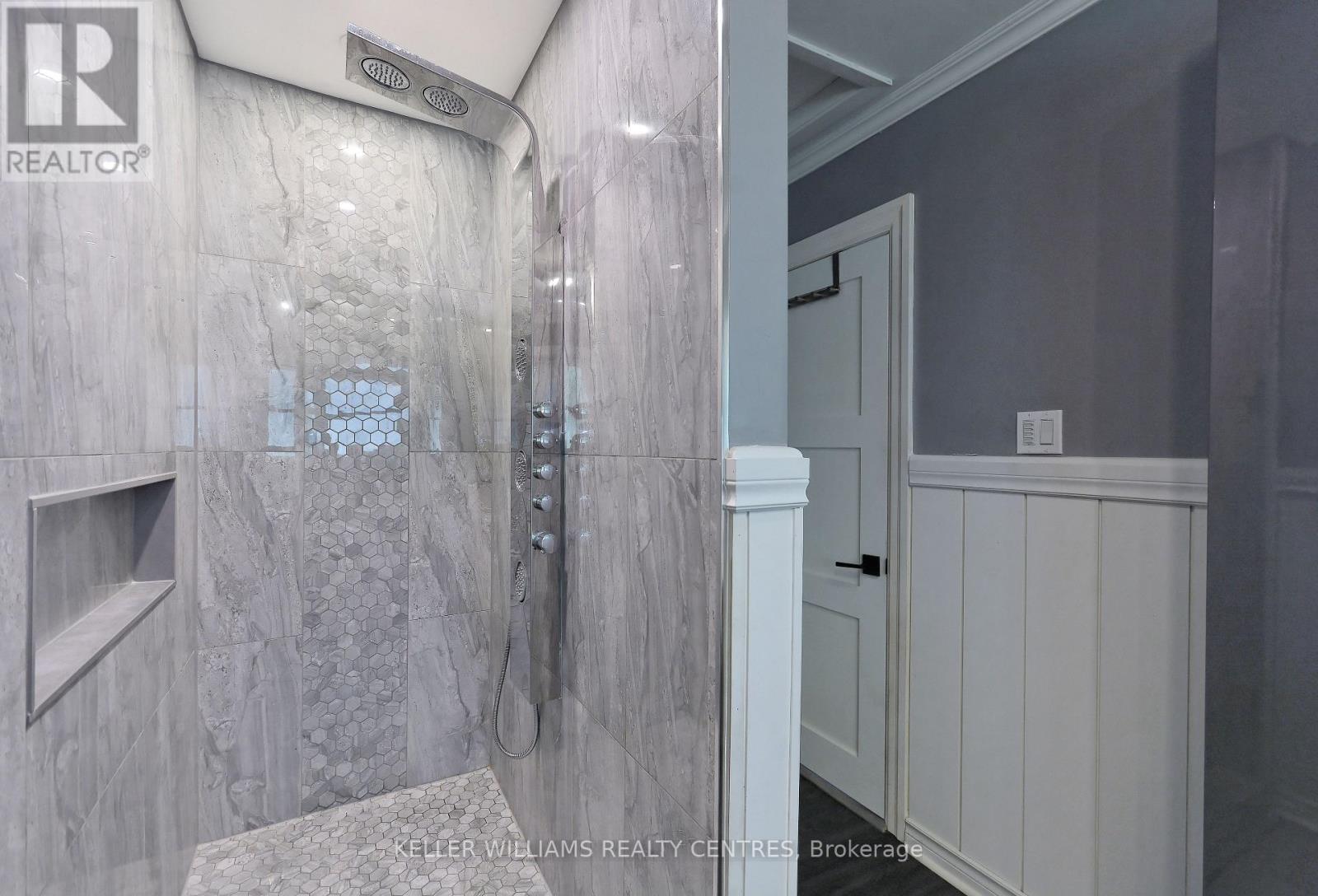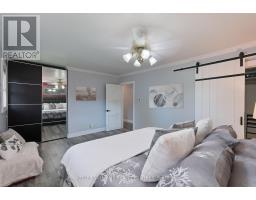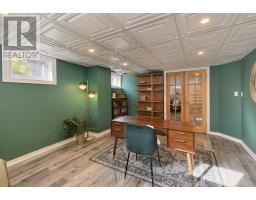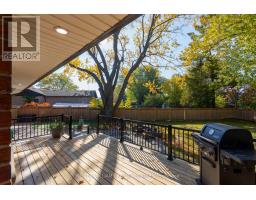4 Bedroom
3 Bathroom
1499.9875 - 1999.983 sqft
Bungalow
Fireplace
Central Air Conditioning
Forced Air
Landscaped
$999,000
Stunning 86 x 175-Foot (.36 Acre) lot Located in the heart of highly desirable Downtown Whitby, this rare property offers exceptional convenience, just a short walk to the Whitby GO Station Updated inside and out, this impressive 3+1 bedroom bungalow welcomes you with an open-concept main floor featuring large windows and pot lights, thoughtfully designed for modern living. The stylish kitchen flows seamlessly into a spacious dining area and a bright living room, anchored by a charming fireplace that adds warmth and ambiance on cooler evenings. The main floor boasts three generously sized bedrooms, each with views of the stunning backyard, complemented by updated 4-piece and 3-piece bathrooms for added comfort. The primary bedroom features a walk-in closet and an additional spacious closet for ample storage. The finished basement with large above grade windows offers even more living space, featuring a versatile recreation area with a wet bar, a second fireplace, a convenient 2-piece bathroom, and two additional rooms, perfect as guest bedrooms, a home office or gym .Step outside to an expansive landscaped backyard, ideal for relaxation and entertaining. This outdoor oasis, enhanced by expansive stone pathways, includes a large deck, a serene water feature, a patio, and a putting green an ideal setting for family gatherings and hosting guests. This property provides endless possibilities for expansion, the addition of a pool, or creating your dream outdoor retreat. Surrounded by mature trees, this home offers the perfect blend of indoor and outdoor living in a premium location **** EXTRAS **** Property features second curb cut on Henry St to add an additional or circular drive. Furnace (2020), AC (2020). Owned Tankless hot water (2020) (id:50886)
Property Details
|
MLS® Number
|
E10433424 |
|
Property Type
|
Single Family |
|
Community Name
|
Downtown Whitby |
|
AmenitiesNearBy
|
Public Transit, Schools |
|
Features
|
Irregular Lot Size |
|
ParkingSpaceTotal
|
5 |
|
Structure
|
Deck, Shed |
Building
|
BathroomTotal
|
3 |
|
BedroomsAboveGround
|
3 |
|
BedroomsBelowGround
|
1 |
|
BedroomsTotal
|
4 |
|
Amenities
|
Fireplace(s) |
|
Appliances
|
Water Heater, Dishwasher, Dryer, Garage Door Opener, Microwave, Range, Refrigerator, Stove, Washer, Window Coverings |
|
ArchitecturalStyle
|
Bungalow |
|
BasementDevelopment
|
Finished |
|
BasementType
|
Full (finished) |
|
ConstructionStyleAttachment
|
Detached |
|
CoolingType
|
Central Air Conditioning |
|
ExteriorFinish
|
Brick |
|
FireplacePresent
|
Yes |
|
FireplaceTotal
|
2 |
|
FoundationType
|
Unknown |
|
HalfBathTotal
|
1 |
|
HeatingFuel
|
Natural Gas |
|
HeatingType
|
Forced Air |
|
StoriesTotal
|
1 |
|
SizeInterior
|
1499.9875 - 1999.983 Sqft |
|
Type
|
House |
|
UtilityWater
|
Municipal Water |
Parking
Land
|
Acreage
|
No |
|
LandAmenities
|
Public Transit, Schools |
|
LandscapeFeatures
|
Landscaped |
|
Sewer
|
Sanitary Sewer |
|
SizeDepth
|
175 Ft ,2 In |
|
SizeFrontage
|
86 Ft ,1 In |
|
SizeIrregular
|
86.1 X 175.2 Ft |
|
SizeTotalText
|
86.1 X 175.2 Ft |
|
ZoningDescription
|
R2 |
Rooms
| Level |
Type |
Length |
Width |
Dimensions |
|
Basement |
Recreational, Games Room |
7.47 m |
5.49 m |
7.47 m x 5.49 m |
|
Basement |
Other |
5.59 m |
2.42 m |
5.59 m x 2.42 m |
|
Basement |
Bedroom |
4.79 m |
3.92 m |
4.79 m x 3.92 m |
|
Main Level |
Kitchen |
3.17 m |
4.57 m |
3.17 m x 4.57 m |
|
Main Level |
Living Room |
4.83 m |
4.62 m |
4.83 m x 4.62 m |
|
Main Level |
Dining Room |
3.35 m |
4.59 m |
3.35 m x 4.59 m |
|
Main Level |
Primary Bedroom |
5.51 m |
3.71 m |
5.51 m x 3.71 m |
|
Main Level |
Bedroom 2 |
3.68 m |
3.38 m |
3.68 m x 3.38 m |
|
Main Level |
Bedroom 3 |
3.38 m |
3.35 m |
3.38 m x 3.35 m |
Utilities
|
Cable
|
Available |
|
Sewer
|
Installed |
https://www.realtor.ca/real-estate/27671564/900-henry-street-whitby-downtown-whitby-downtown-whitby









